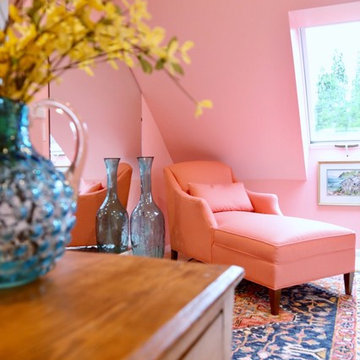Studio con pareti rosa
Filtra anche per:
Budget
Ordina per:Popolari oggi
141 - 160 di 429 foto
1 di 2
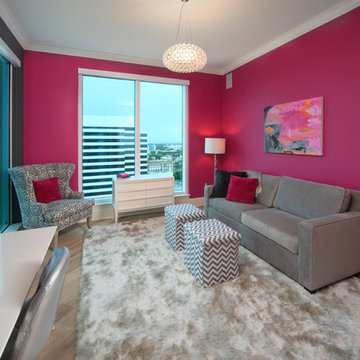
Idee per uno studio contemporaneo con pareti rosa, scrivania autoportante e pavimento in legno massello medio
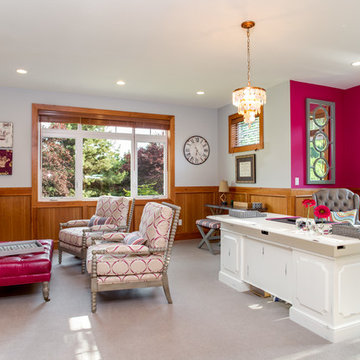
Caleb Melvin
Ispirazione per un grande studio classico con pareti rosa, moquette, camino classico, cornice del camino in pietra e scrivania autoportante
Ispirazione per un grande studio classico con pareti rosa, moquette, camino classico, cornice del camino in pietra e scrivania autoportante
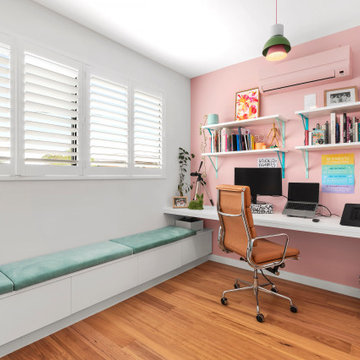
Modern eclectic home office space.
Custom joinery, storage and shelving.
Home office, study, recording and podcast studio.
Ispirazione per uno studio minimalista con pareti rosa, parquet chiaro e scrivania incassata
Ispirazione per uno studio minimalista con pareti rosa, parquet chiaro e scrivania incassata
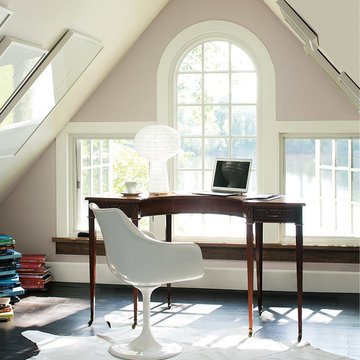
Ispirazione per un ufficio tradizionale di medie dimensioni con pareti rosa, parquet scuro, nessun camino, scrivania autoportante e pavimento marrone
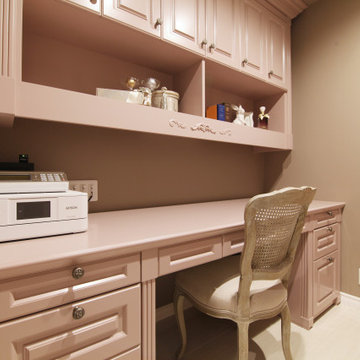
奥様のくつろぎのホームオフィス兼家事室。
オーダーで製作した大人ピンクのエレガントな特注家具。
Immagine di un ufficio minimal di medie dimensioni con pareti rosa, pavimento in marmo, nessun camino, scrivania incassata, pavimento beige, soffitto in carta da parati e carta da parati
Immagine di un ufficio minimal di medie dimensioni con pareti rosa, pavimento in marmo, nessun camino, scrivania incassata, pavimento beige, soffitto in carta da parati e carta da parati
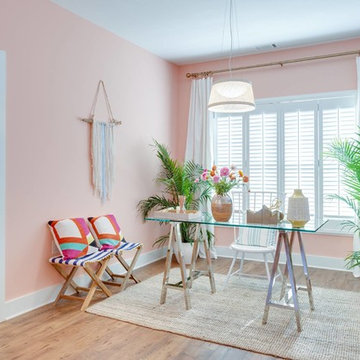
Esempio di uno studio minimal di medie dimensioni con pareti rosa, pavimento in legno massello medio, nessun camino, scrivania autoportante e pavimento marrone
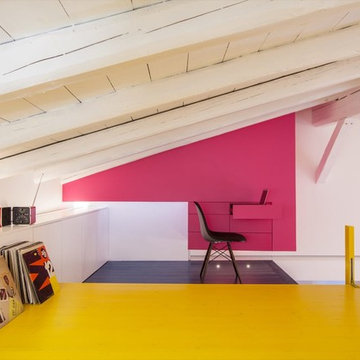
Architetto Giorgia Amato /
Ortigia - Siracusa /
Design Interni Mohd /
Foto Elena Rizza /
il soppalco, arricchito dagli immancabili vinili, ospita una cassettiera sospesa, realizzata artigianalmente su progetto dell’architetto e dotata di un ripiano retraibile che funge da scrivania.
Super colorato, super divertente, super rock: questa studio-mansarda esprime tutto lo spirito del progetto con i suoi colori, l'uso dei materiali, degli spazi e del design.
#mansardarock #sicily #shopdesign #mohdportfolio
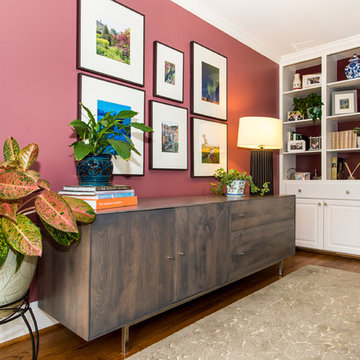
A charming Airbnb, favorite restaurant, cozy coffee house, or a piece of artwork can all serve as design inspiration for your decor. How wonderful would it be to bring the colors, patterns, shapes, fabrics, or textures of those beloved places or things into your own home? That is exactly what Janet Aurora’s client was hoping to do. Her favorite restaurant, The Ivy Chelsea Garden, is located in London and features tufted leather sofas and benches, hues of salmon and sage, botanical patterns, and artwork surrounded by lush gardens and flowers. Take a look at how Janet used this point of inspiration in the client’s living room, dining room, entryway and study.
~ Dining Room ~
To accommodate space for a dining room table that would seat eight, we eliminated the existing fireplace. Janet custom designed a table with a beautiful wrought iron base and marble top, selected botanical prints for a gallery wall, and floral valances for the windows, all set against a fresh turquoise backdrop.
~ Living Room ~
Nods to The Ivy Chelsea Garden can be seen throughout the living room and entryway. A custom leather tufted sofa anchors the living room and compliments a beloved “Grandma’s chair” with crewel fabric, which was restored to its former beauty. Walls painted with Benjamin Moore’s Dreamcatcher 640 and dark salmon hued draperies create a color palette that is strikingly similar to the al fresco setting in London. In the entryway, floral patterned wallpaper introduces the garden fresh theme seen throughout the home.
~ The Study ~
Janet transformed an existing bedroom into a study by claiming the space from two reach-in closets to create custom built-ins with lighting. Many of the homeowner’s own furnishings were used in this room, but Janet added a much-needed reading chair in turquoise to bring a nice pop of color, window treatments, and an area rug to tie the space together. Benjamin Moore’s Deep Mauve was used on the walls and Ruby Dusk was added to the back of the cabinetry to add depth and interest. We also added French doors that lead out to a small balcony for a place to take a break or have lunch.
We love the way these spaces turned out and hope our clients will enjoy their spaces inspired by their favorite restaurant.
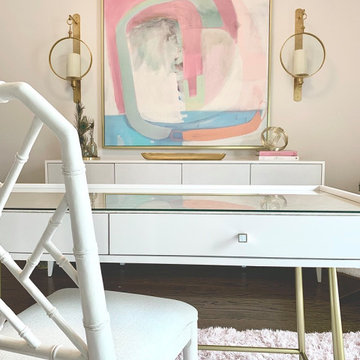
Blush, white and gold contemporary home office.
Esempio di uno studio design di medie dimensioni con pareti rosa, pavimento in legno massello medio, scrivania autoportante e soffitto in carta da parati
Esempio di uno studio design di medie dimensioni con pareti rosa, pavimento in legno massello medio, scrivania autoportante e soffitto in carta da parati
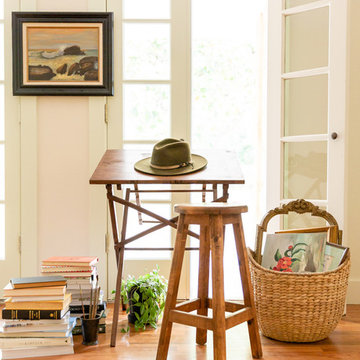
Photography: Jen Burner Photography
Immagine di un piccolo ufficio classico con pavimento in legno massello medio, scrivania autoportante, pavimento marrone e pareti rosa
Immagine di un piccolo ufficio classico con pavimento in legno massello medio, scrivania autoportante, pavimento marrone e pareti rosa
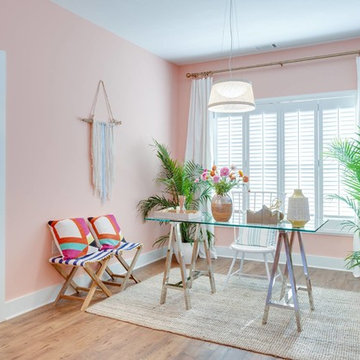
Idee per un ufficio stile marino con pareti rosa, pavimento in legno massello medio, nessun camino e scrivania autoportante
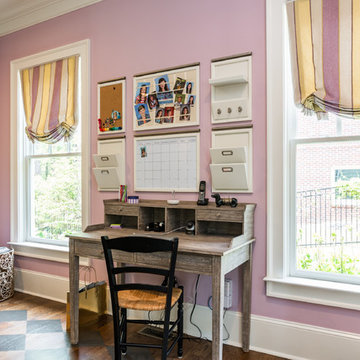
Foto di uno studio chic di medie dimensioni con parquet scuro, scrivania autoportante, pavimento marrone e pareti rosa
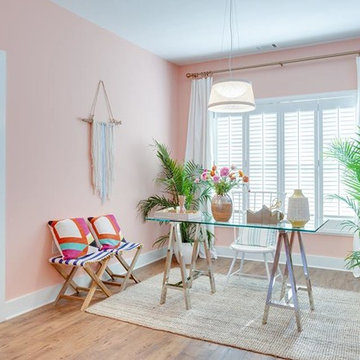
Foto di un ufficio shabby-chic style di medie dimensioni con pareti rosa, pavimento in legno massello medio, nessun camino e scrivania autoportante
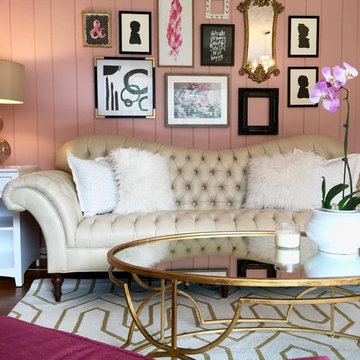
High glam with a side of dusty pink! This home office with a formal sitting area isn't your typical home office... black-tie attire not required!
Foto di un grande ufficio tradizionale con pareti rosa, pavimento in legno massello medio, nessun camino e scrivania autoportante
Foto di un grande ufficio tradizionale con pareti rosa, pavimento in legno massello medio, nessun camino e scrivania autoportante
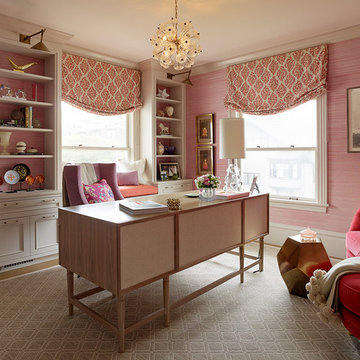
Matthew Millman
Ispirazione per uno studio minimal di medie dimensioni con scrivania autoportante e pareti rosa
Ispirazione per uno studio minimal di medie dimensioni con scrivania autoportante e pareti rosa
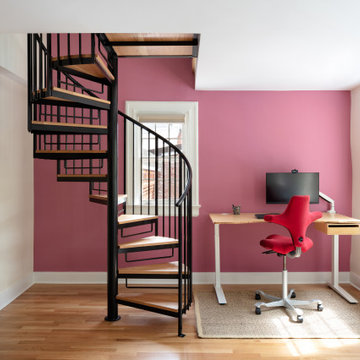
Foto di un ufficio con pareti rosa, pavimento in legno massello medio, scrivania autoportante e pavimento marrone
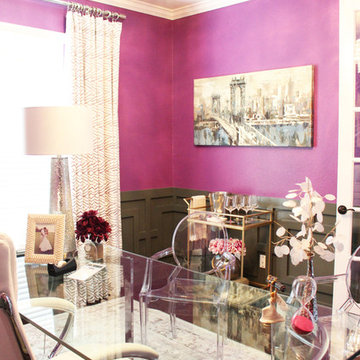
This corner has some great sights!! The mirrored lamp is just about the most glamorous thing in the room. The glass and chrome dining-table-turned-desk is a vintage piece that we found while hunting for the right thing. No ordinary desk was going to cut it in this office!
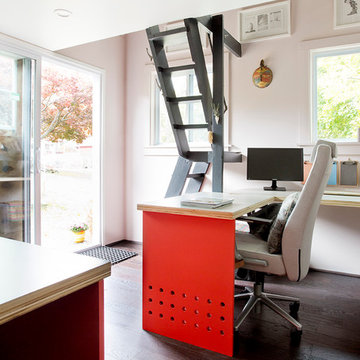
In the backyard of a home dating to 1910 in the Hudson Valley, a modest 250 square-foot outbuilding, at one time used as a bootleg moonshine distillery, and more recently as a bare bones man-cave, was given new life as a sumptuous home office replete with not only its own WiFi, but also abundant southern light brought in by new windows, bespoke furnishings, a double-height workstation, and a utilitarian loft.
The original barn door slides open to reveal a new set of sliding glass doors opening into the space. Dark hardwood floors are a foil to crisp white defining the walls and ceiling in the lower office, and soft shell pink in the double-height volume punctuated by charcoal gray barn stairs and iron pipe railings up to a dollhouse-like loft space overhead. The desktops -- clad on the top surface only with durable, no-nonsense, mushroom-colored laminate -- leave birch maple edges confidently exposed atop punchy red painted bases perforated with circles for visual and functional relief. Overhead a wrought iron lantern alludes to a birdcage, highlighting the feeling of being among the treetops when up in the loft.
Photography: Rikki Snyder
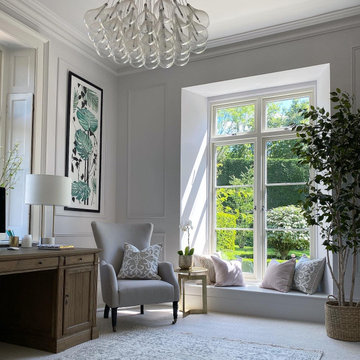
Ispirazione per uno studio con pareti rosa, moquette, scrivania autoportante, pavimento beige e pannellatura
Studio con pareti rosa
8
