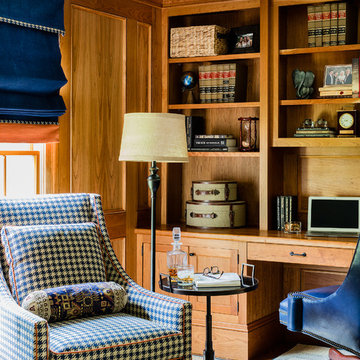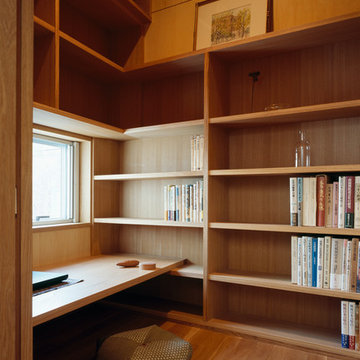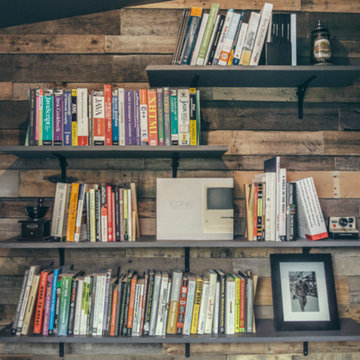Studio con pareti marroni e scrivania incassata
Filtra anche per:
Budget
Ordina per:Popolari oggi
101 - 120 di 823 foto
1 di 3
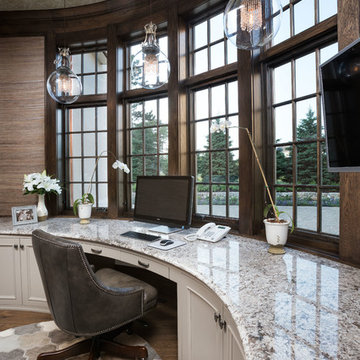
Builder: John Kraemer & Sons | Design: Murphy & Co. Design | Interiors: Manor House Interior Design | Landscaping: TOPO | Photography: Landmark Photography
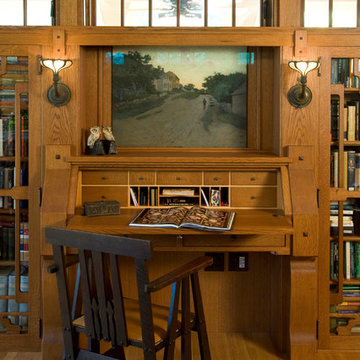
OL + expanded this North Shore waterfront bungalow to include a new library, two sleeping porches, a third floor billiard and game room, and added a conservatory. The design is influenced by the Arts and Crafts style of the existing house. A two-story gatehouse with similar architectural details, was designed to include a garage and second floor loft-style living quarters. The late landscape architect, Dale Wagner, developed the site to create picturesque views throughout the property as well as from every room.
Contractor: Fanning Builders- Jamie Fanning
Millwork & Carpentry: Slim Larson Design
Photographer: Peter Vanderwarker Photography
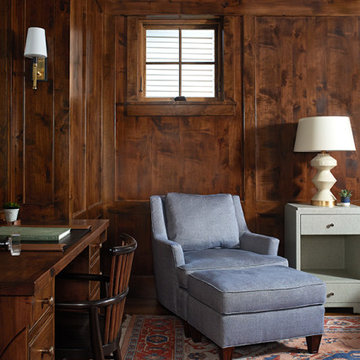
This cozy lake cottage skillfully incorporates a number of features that would normally be restricted to a larger home design. A glance of the exterior reveals a simple story and a half gable running the length of the home, enveloping the majority of the interior spaces. To the rear, a pair of gables with copper roofing flanks a covered dining area and screened porch. Inside, a linear foyer reveals a generous staircase with cascading landing.
Further back, a centrally placed kitchen is connected to all of the other main level entertaining spaces through expansive cased openings. A private study serves as the perfect buffer between the homes master suite and living room. Despite its small footprint, the master suite manages to incorporate several closets, built-ins, and adjacent master bath complete with a soaker tub flanked by separate enclosures for a shower and water closet.
Upstairs, a generous double vanity bathroom is shared by a bunkroom, exercise space, and private bedroom. The bunkroom is configured to provide sleeping accommodations for up to 4 people. The rear-facing exercise has great views of the lake through a set of windows that overlook the copper roof of the screened porch below.
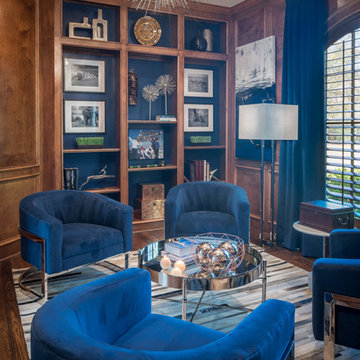
Idee per un grande ufficio tradizionale con pareti marroni, pavimento in legno massello medio, scrivania incassata e pavimento marrone
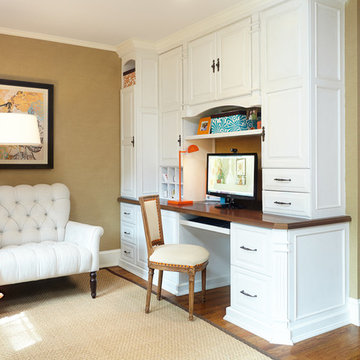
Tim Williams
Foto di un grande ufficio tradizionale con pavimento in legno massello medio, scrivania incassata e pareti marroni
Foto di un grande ufficio tradizionale con pavimento in legno massello medio, scrivania incassata e pareti marroni
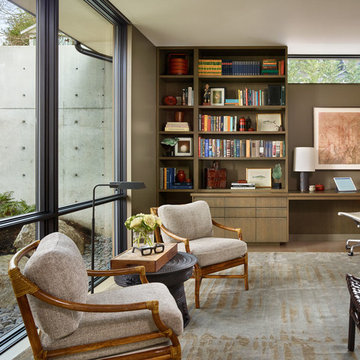
Foto di uno studio minimal con pareti marroni, parquet chiaro, scrivania incassata e pavimento beige

Immagine di un piccolo studio bohémian con libreria, pareti marroni, parquet chiaro, nessun camino, scrivania incassata, pavimento marrone e pareti in legno
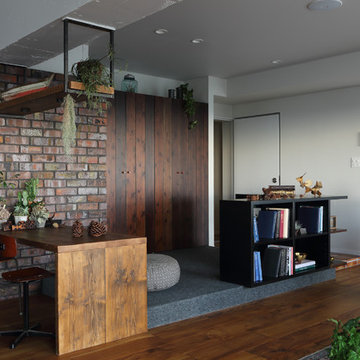
craft
Ispirazione per un ufficio shabby-chic style di medie dimensioni con pareti marroni, moquette e scrivania incassata
Ispirazione per un ufficio shabby-chic style di medie dimensioni con pareti marroni, moquette e scrivania incassata
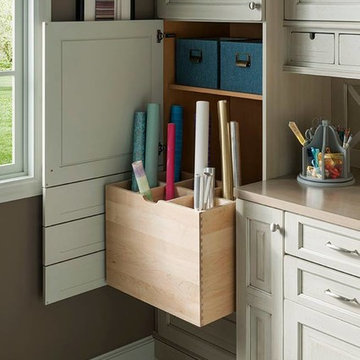
Custom cabinets by Wood-Mode from K&N Sales hold whatever you need, like this gift paper drawer perfect for a gift wrapping station in a home office.
Esempio di una stanza da lavoro tradizionale di medie dimensioni con pareti marroni, pavimento con piastrelle in ceramica, nessun camino e scrivania incassata
Esempio di una stanza da lavoro tradizionale di medie dimensioni con pareti marroni, pavimento con piastrelle in ceramica, nessun camino e scrivania incassata

Builder: J. Peterson Homes
Interior Designer: Francesca Owens
Photographers: Ashley Avila Photography, Bill Hebert, & FulView
Capped by a picturesque double chimney and distinguished by its distinctive roof lines and patterned brick, stone and siding, Rookwood draws inspiration from Tudor and Shingle styles, two of the world’s most enduring architectural forms. Popular from about 1890 through 1940, Tudor is characterized by steeply pitched roofs, massive chimneys, tall narrow casement windows and decorative half-timbering. Shingle’s hallmarks include shingled walls, an asymmetrical façade, intersecting cross gables and extensive porches. A masterpiece of wood and stone, there is nothing ordinary about Rookwood, which combines the best of both worlds.
Once inside the foyer, the 3,500-square foot main level opens with a 27-foot central living room with natural fireplace. Nearby is a large kitchen featuring an extended island, hearth room and butler’s pantry with an adjacent formal dining space near the front of the house. Also featured is a sun room and spacious study, both perfect for relaxing, as well as two nearby garages that add up to almost 1,500 square foot of space. A large master suite with bath and walk-in closet which dominates the 2,700-square foot second level which also includes three additional family bedrooms, a convenient laundry and a flexible 580-square-foot bonus space. Downstairs, the lower level boasts approximately 1,000 more square feet of finished space, including a recreation room, guest suite and additional storage.
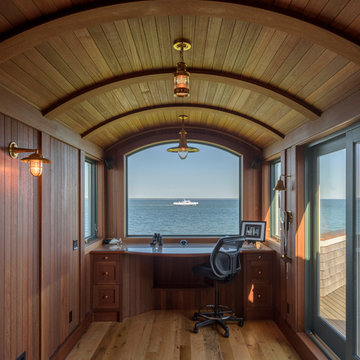
Foto di un piccolo ufficio stile marinaro con pareti marroni, pavimento in legno massello medio, scrivania incassata, pavimento marrone e nessun camino
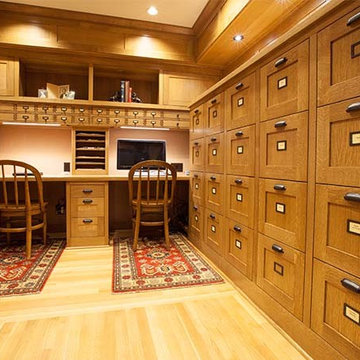
Ispirazione per uno studio american style di medie dimensioni con libreria, pareti marroni, parquet chiaro, scrivania incassata e pavimento marrone
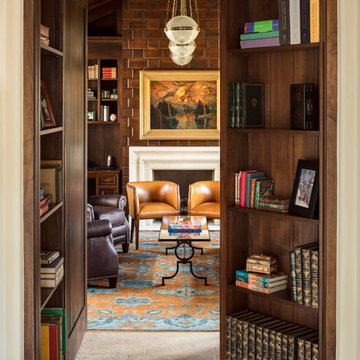
This classic study is hidden behind a door concealed as a bookcase.
Immagine di un grande ufficio tradizionale con pareti marroni, moquette, scrivania incassata e pavimento multicolore
Immagine di un grande ufficio tradizionale con pareti marroni, moquette, scrivania incassata e pavimento multicolore
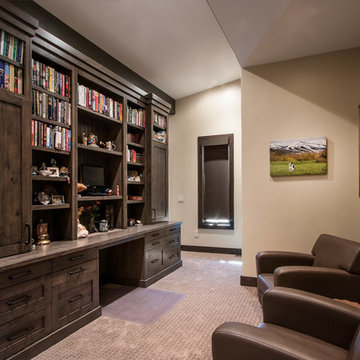
Idee per un grande studio american style con libreria, pareti marroni, pavimento in terracotta, nessun camino, scrivania incassata e pavimento beige
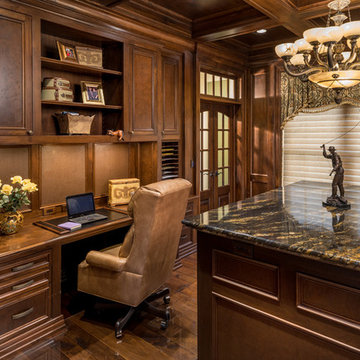
Rick Lee Photography
Immagine di un grande ufficio tradizionale con pareti marroni, parquet scuro e scrivania incassata
Immagine di un grande ufficio tradizionale con pareti marroni, parquet scuro e scrivania incassata
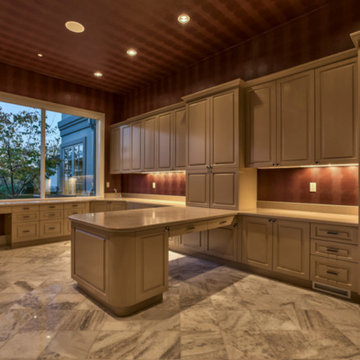
Home built by Arjay Builders Inc.
Custom Cabinets by Eurowood Cabinets, Inc.
Idee per un ampio studio mediterraneo con pavimento in marmo, scrivania incassata e pareti marroni
Idee per un ampio studio mediterraneo con pavimento in marmo, scrivania incassata e pareti marroni
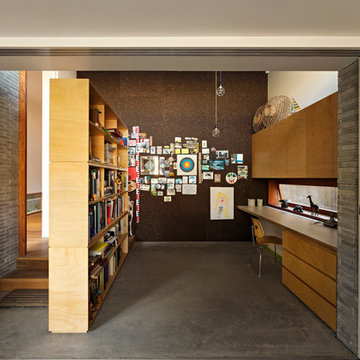
(c) Peter Bennetts
Immagine di un atelier contemporaneo di medie dimensioni con pareti marroni, pavimento in cemento, nessun camino e scrivania incassata
Immagine di un atelier contemporaneo di medie dimensioni con pareti marroni, pavimento in cemento, nessun camino e scrivania incassata
Studio con pareti marroni e scrivania incassata
6
