Studio con pareti marroni e scrivania incassata
Filtra anche per:
Budget
Ordina per:Popolari oggi
61 - 80 di 823 foto
1 di 3
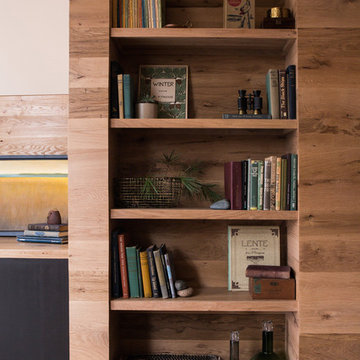
A treetop study in the Berkshires, on the second floor of a new carriage house. The large picture window frames views of the surrounding woods. The honey oak paneling brings warmth to the modern space, while the skylights pour in light from above. The space serves as a guest room as well, with an adjacent bathroom tucked behind one of the invisible doors.
http://chattmanphotography.com/
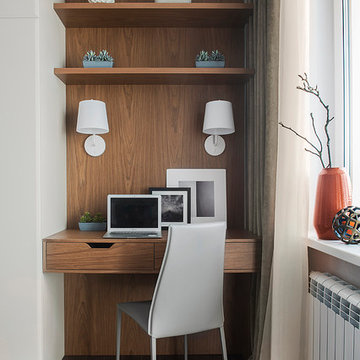
Дизайнер - Сидорова Юлия
Фотограф- Ольга Мелекесцева
Стилист - Даша Соболева
Esempio di un ufficio contemporaneo con parquet scuro, scrivania incassata, pavimento marrone e pareti marroni
Esempio di un ufficio contemporaneo con parquet scuro, scrivania incassata, pavimento marrone e pareti marroni
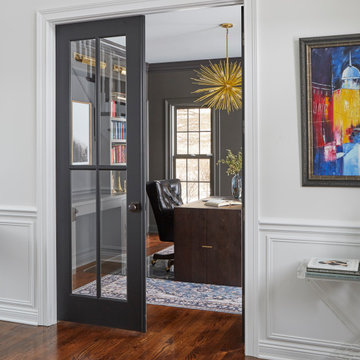
Immagine di un grande ufficio tradizionale con pareti marroni, pavimento in legno massello medio, scrivania incassata e pavimento marrone

Private Residence, Laurie Demetrio Interiors, Photo by Dustin Halleck, Millwork by NuHaus
Ispirazione per un piccolo studio tradizionale con libreria, parquet scuro, nessun camino, scrivania incassata, pavimento marrone e pareti marroni
Ispirazione per un piccolo studio tradizionale con libreria, parquet scuro, nessun camino, scrivania incassata, pavimento marrone e pareti marroni
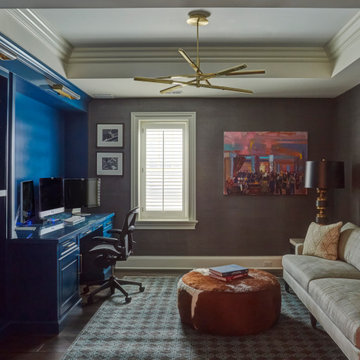
Immagine di un ufficio stile americano di medie dimensioni con pareti marroni, parquet scuro, nessun camino, scrivania incassata, pavimento marrone, soffitto ribassato e carta da parati
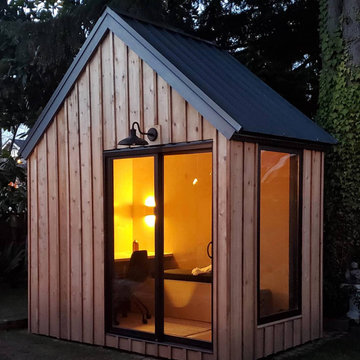
Expand your home with a personal office, study space or creative studio -- without the hassle of a major renovation. This is your modern workspace.
------------
Available for installations across Metro Vancouver. View the full collection of Signature Sheds here: https://www.novellaoutdoors.com/the-novella-signature-sheds
------------
View this model at our contactless open house: https://calendly.com/novelldb/novella-outdoors-contactless-open-house?month=2021-03
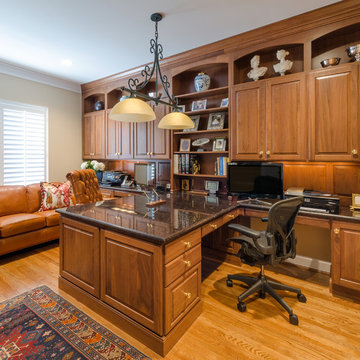
Cabinetry by Crystal Cabinet Works Inc., Country Classic door finished in Wheaton on walnut. Antique Brown Extra granite tops. Designer, Douglas Leake, CKD.
John Magor Photography
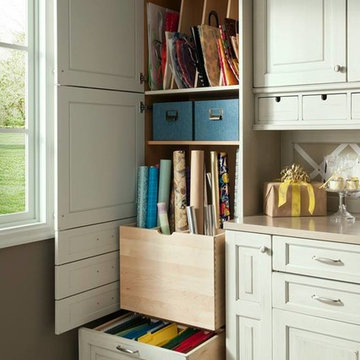
This Emabassy Row Gift Wrap Station serves as both a small home office and a gift wrapping area for the holidays! Wood-Mode never ceases to amaze with their gift of cabinetry that has both style and functionality! The off-white cabinets are the perfect color to compliment the brown walls.

Builder: J. Peterson Homes
Interior Designer: Francesca Owens
Photographers: Ashley Avila Photography, Bill Hebert, & FulView
Capped by a picturesque double chimney and distinguished by its distinctive roof lines and patterned brick, stone and siding, Rookwood draws inspiration from Tudor and Shingle styles, two of the world’s most enduring architectural forms. Popular from about 1890 through 1940, Tudor is characterized by steeply pitched roofs, massive chimneys, tall narrow casement windows and decorative half-timbering. Shingle’s hallmarks include shingled walls, an asymmetrical façade, intersecting cross gables and extensive porches. A masterpiece of wood and stone, there is nothing ordinary about Rookwood, which combines the best of both worlds.
Once inside the foyer, the 3,500-square foot main level opens with a 27-foot central living room with natural fireplace. Nearby is a large kitchen featuring an extended island, hearth room and butler’s pantry with an adjacent formal dining space near the front of the house. Also featured is a sun room and spacious study, both perfect for relaxing, as well as two nearby garages that add up to almost 1,500 square foot of space. A large master suite with bath and walk-in closet which dominates the 2,700-square foot second level which also includes three additional family bedrooms, a convenient laundry and a flexible 580-square-foot bonus space. Downstairs, the lower level boasts approximately 1,000 more square feet of finished space, including a recreation room, guest suite and additional storage.

Custom Home in Jackson Hole, WY
Paul Warchol Photography
Idee per un ampio studio minimal con parquet scuro, scrivania incassata, pavimento nero, libreria, pareti marroni, camino lineare Ribbon e cornice del camino piastrellata
Idee per un ampio studio minimal con parquet scuro, scrivania incassata, pavimento nero, libreria, pareti marroni, camino lineare Ribbon e cornice del camino piastrellata
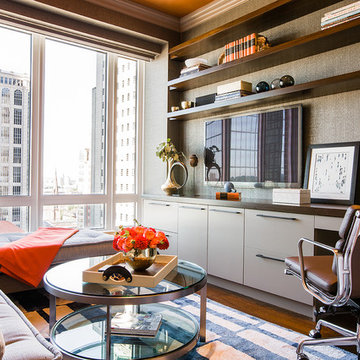
Photography by Michael J. Lee
Idee per un ufficio contemporaneo di medie dimensioni con scrivania incassata, pavimento in legno massello medio e pareti marroni
Idee per un ufficio contemporaneo di medie dimensioni con scrivania incassata, pavimento in legno massello medio e pareti marroni

Foto di un grande ufficio tradizionale con pareti marroni, pavimento in legno massello medio, scrivania incassata e pavimento marrone

Foto di uno studio stile rurale di medie dimensioni con pareti marroni, pavimento in cemento, scrivania incassata, nessun camino, libreria e pavimento grigio
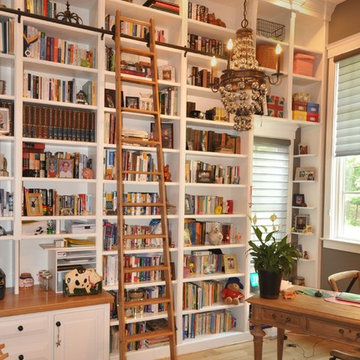
Ispirazione per un grande studio classico con libreria, pareti marroni, parquet chiaro, nessun camino, scrivania incassata e pavimento beige
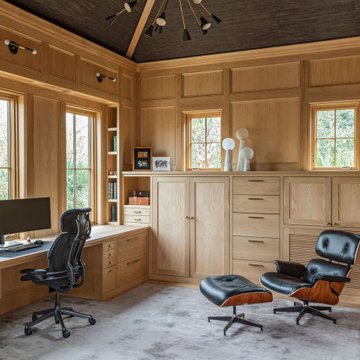
Esempio di un grande ufficio mediterraneo con pareti marroni, scrivania incassata e soffitto a volta
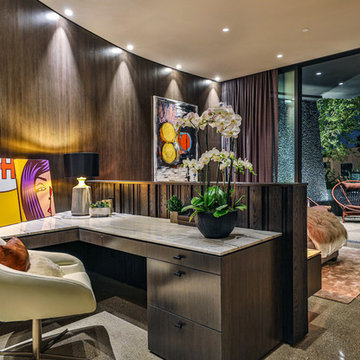
Immagine di uno studio contemporaneo di medie dimensioni con pareti marroni e scrivania incassata
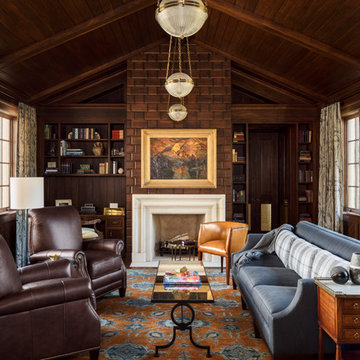
This classic yet cozy den combines rich wood panelling with vaulted wood ceilings and builtin book shelves.
Ispirazione per un grande ufficio chic con pareti marroni, moquette, scrivania incassata, pavimento multicolore e camino classico
Ispirazione per un grande ufficio chic con pareti marroni, moquette, scrivania incassata, pavimento multicolore e camino classico
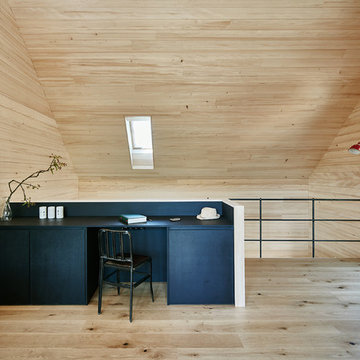
Durch das verwendete Holz erhält der Arbeitsbereich eine angenehm warme Atmosphäre.
Ispirazione per uno studio moderno con pareti marroni, pavimento in legno massello medio, scrivania incassata e pavimento marrone
Ispirazione per uno studio moderno con pareti marroni, pavimento in legno massello medio, scrivania incassata e pavimento marrone
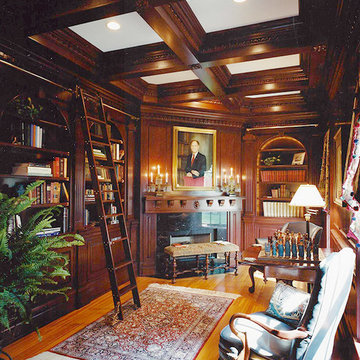
Esempio di uno studio chic di medie dimensioni con libreria, pareti marroni, pavimento in legno massello medio, camino classico, cornice del camino piastrellata e scrivania incassata
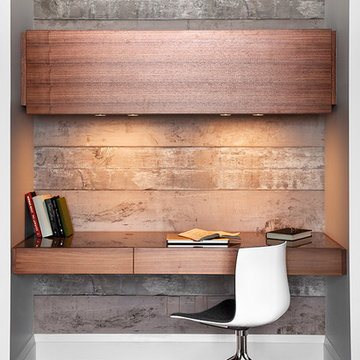
Lisa Petrole Photography
Idee per un ufficio minimalista di medie dimensioni con pareti marroni, parquet scuro e scrivania incassata
Idee per un ufficio minimalista di medie dimensioni con pareti marroni, parquet scuro e scrivania incassata
Studio con pareti marroni e scrivania incassata
4