Studio con pareti marroni e pareti verdi
Filtra anche per:
Budget
Ordina per:Popolari oggi
141 - 160 di 7.892 foto
1 di 3
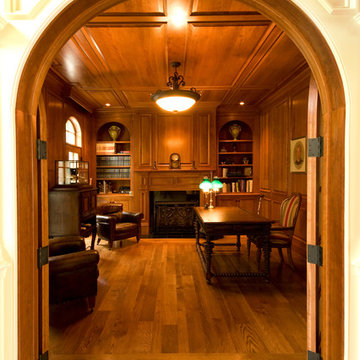
Foto di un grande studio chic con libreria, pareti marroni, parquet scuro, camino classico, cornice del camino in legno, scrivania autoportante e pavimento marrone
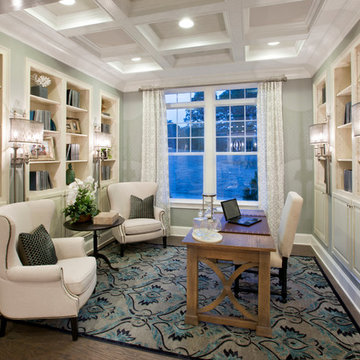
Make your home office an inviting area for conversation, full of comfortable furnishings and personal mementos displayed in the built-in cabinets. Seen in Greys Landing, a Raleigh community.
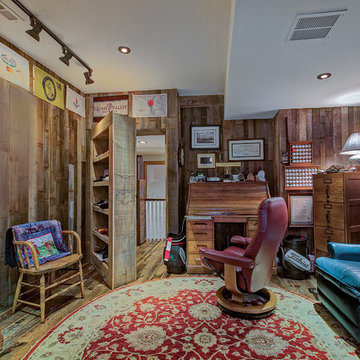
Teri Fotheringham Photography
Ispirazione per un ufficio classico con pareti marroni, pavimento in legno massello medio, nessun camino e scrivania autoportante
Ispirazione per un ufficio classico con pareti marroni, pavimento in legno massello medio, nessun camino e scrivania autoportante
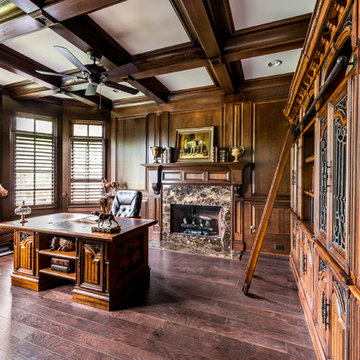
The VSI Group
Foto di un ufficio classico di medie dimensioni con pareti marroni, parquet scuro, camino classico, cornice del camino piastrellata e scrivania autoportante
Foto di un ufficio classico di medie dimensioni con pareti marroni, parquet scuro, camino classico, cornice del camino piastrellata e scrivania autoportante
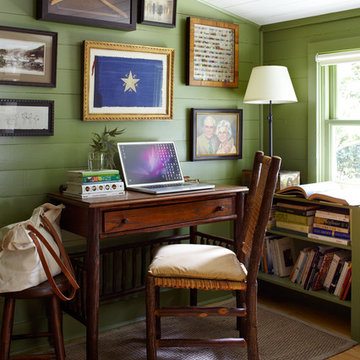
Antique furniture from Old Hickory, family memories on the wall. photo by Alec Hemer.
Immagine di uno studio country con pareti verdi, parquet chiaro e scrivania autoportante
Immagine di uno studio country con pareti verdi, parquet chiaro e scrivania autoportante
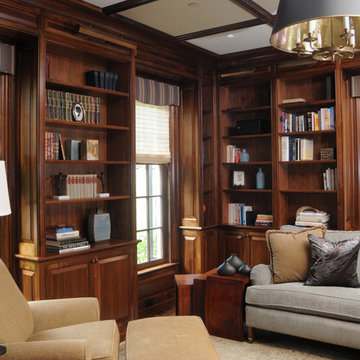
Bob Capazzo Photography
Immagine di un grande ufficio tradizionale con pareti marroni, parquet scuro e nessun camino
Immagine di un grande ufficio tradizionale con pareti marroni, parquet scuro e nessun camino
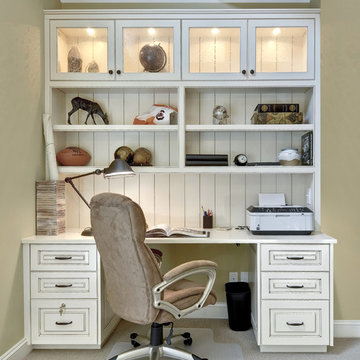
Photography by William Quarles
Immagine di uno studio chic di medie dimensioni con pareti verdi, moquette, scrivania incassata, nessun camino e pavimento beige
Immagine di uno studio chic di medie dimensioni con pareti verdi, moquette, scrivania incassata, nessun camino e pavimento beige

This Boulder, Colorado client was looking for a way to have plantation shutters without covering the existing trim. Typically shutters are installed with frames and pre-installed hinges.
Flatiron Window Fashions installed direct mount shutters to allowing the shutter panels to blend into the existing trim work detail.
These shutter panels show 3 1/2" louvers, add-on invisible tilt feature, and centered divider rails. Panels with astragal closure and wide single panels.
Call today to estimate your project with a plantation shutter specialist. 303-895-8282
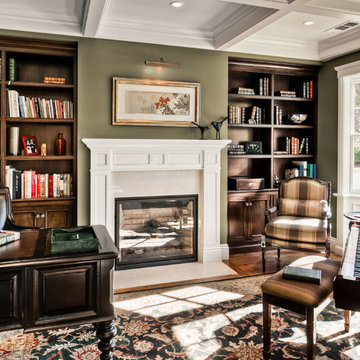
Idee per un ufficio classico di medie dimensioni con pareti verdi, parquet scuro, camino classico, cornice del camino in intonaco e scrivania autoportante
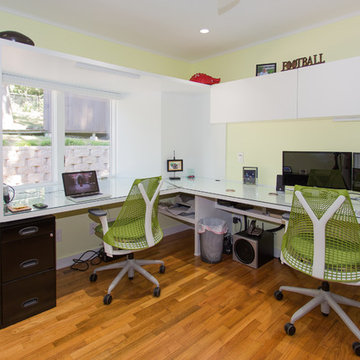
GB Group Construction
Ispirazione per uno studio design con pareti verdi, pavimento in legno massello medio e scrivania incassata
Ispirazione per uno studio design con pareti verdi, pavimento in legno massello medio e scrivania incassata
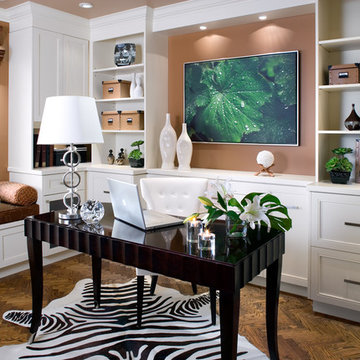
Photo by Brandon Barre
Leaf photo by SnapHap Images
Esempio di un grande studio minimal con pareti marroni, parquet scuro, scrivania autoportante, nessun camino e pavimento marrone
Esempio di un grande studio minimal con pareti marroni, parquet scuro, scrivania autoportante, nessun camino e pavimento marrone

Keith Scott Morton
Esempio di uno studio classico con pareti marroni, parquet scuro, scrivania autoportante e pavimento marrone
Esempio di uno studio classico con pareti marroni, parquet scuro, scrivania autoportante e pavimento marrone
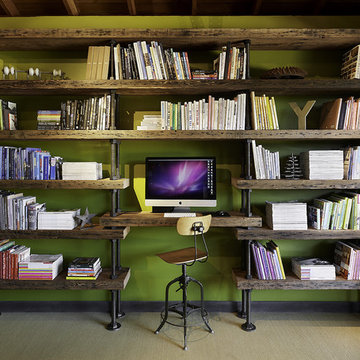
Design by Melissa Schmitt.
Studio bookshelves created from salvaged timbers and large threaded rod. Wood was left raw after wire wheeling to clean it up.
Photos by: Adrian Gregorutti
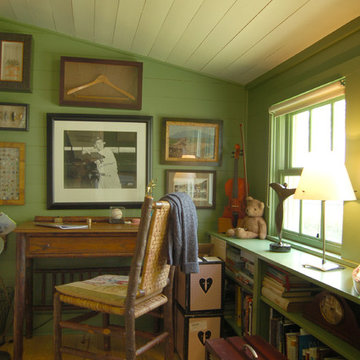
Immagine di uno studio country con pareti verdi, pavimento in legno massello medio e scrivania autoportante
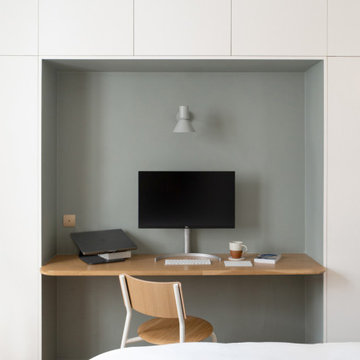
Rendez-vous au cœur du 11ème arrondissement de Paris pour découvrir un appartement de 40m² récemment livré. Les propriétaires résidants en Bourgogne avaient besoin d’un pied à terre pour leurs déplacements professionnels. On vous fait visiter ?
Dans ce petit appartement parisien, chaque cm2 comptait. Il était nécessaire de revoir les espaces en modifiant l’agencement initial et en ouvrant au maximum la pièce principale. Notre architecte d’intérieur a déposé une alcôve existante et créé une élégante cuisine ouverte signée Plum Living avec colonne toute hauteur et finitions arrondies pour fluidifier la circulation depuis l’entrée. La salle d’eau, quant à elle, a pris la place de l’ancienne cuisine pour permettre au couple d’avoir plus de place.
Autre point essentiel de la conception du projet : créer des espaces avec de la personnalité. Dans le séjour nos équipes ont créé deux bibliothèques en arches de part et d’autre de la cheminée avec étagères et placards intégrés. La chambre à coucher bénéficie désormais d’un dressing toute hauteur avec coin bureau, idéal pour travailler. Et dans la salle de bain, notre architecte a opté pour une faïence en grès cérame effet zellige verte qui donne du peps à l’espace et relève les façades couleur lin du meuble vasque.
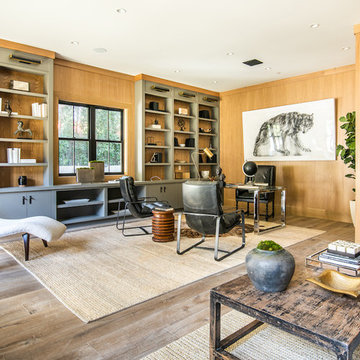
Photos by Cristopher Nolasco
Esempio di uno studio country con pareti marroni, pavimento in legno massello medio, scrivania autoportante e pavimento marrone
Esempio di uno studio country con pareti marroni, pavimento in legno massello medio, scrivania autoportante e pavimento marrone
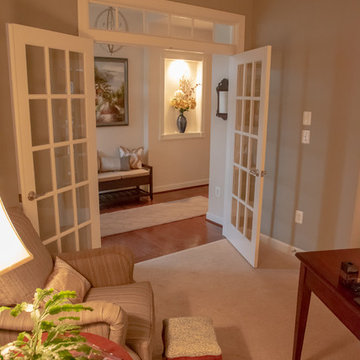
The view into the foyer was also important now that the desk faced the window and door. A piece of art from another room was moved to create visual depth and offer a place to rest her eyes after working on the computer. Design: Carol Lombardo Weil; Photograp[hy: Salis Brandography
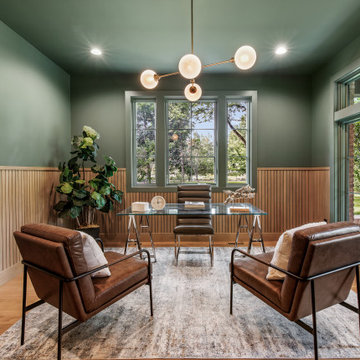
Foto di uno studio classico con pareti verdi, pavimento in legno massello medio, scrivania autoportante, pavimento marrone e boiserie
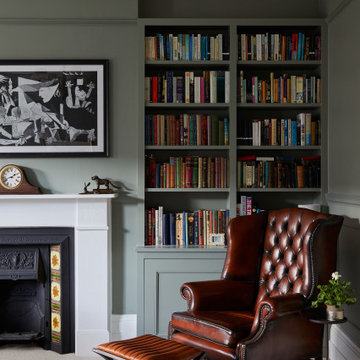
The study in our SW17 Heaver Estate family home is grand and elegant, and full of original period details like the tiled fire surround and cornicing. We added new carpet, panelling, a faded Persian rug and painted it green to make it feel more premium
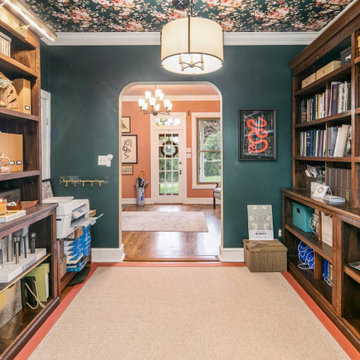
Victorian Home + Office Renovation
Esempio di un ufficio vittoriano di medie dimensioni con pareti verdi, parquet scuro, scrivania autoportante, pavimento rosa e soffitto in carta da parati
Esempio di un ufficio vittoriano di medie dimensioni con pareti verdi, parquet scuro, scrivania autoportante, pavimento rosa e soffitto in carta da parati
Studio con pareti marroni e pareti verdi
8