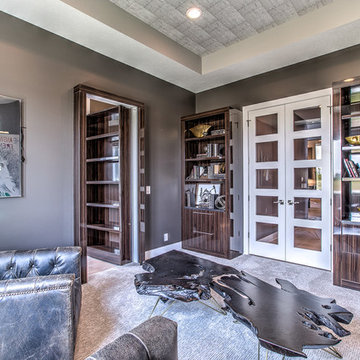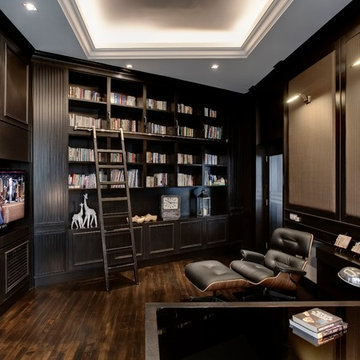Studio con pareti marroni e pareti verdi
Filtra anche per:
Budget
Ordina per:Popolari oggi
81 - 100 di 7.893 foto
1 di 3
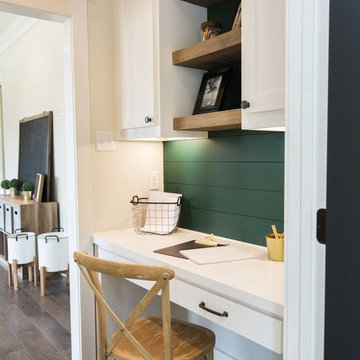
Ryan Price Studio
Esempio di un piccolo ufficio country con pareti verdi e scrivania incassata
Esempio di un piccolo ufficio country con pareti verdi e scrivania incassata
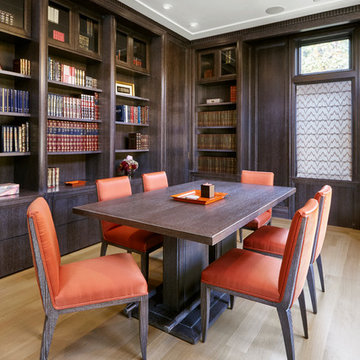
©Amy Braswell
Esempio di uno studio classico con pareti marroni, parquet chiaro e pavimento beige
Esempio di uno studio classico con pareti marroni, parquet chiaro e pavimento beige
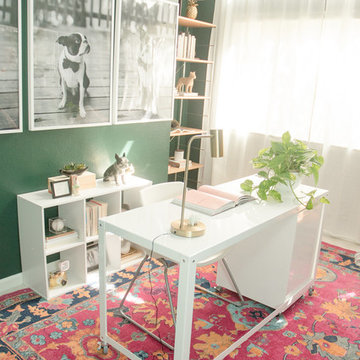
Quiana Marie Photography
Bohemian + Eclectic Design
Idee per un piccolo atelier boho chic con pareti verdi, moquette, scrivania autoportante e pavimento rosa
Idee per un piccolo atelier boho chic con pareti verdi, moquette, scrivania autoportante e pavimento rosa
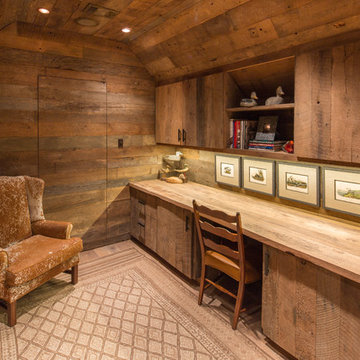
Architect: Architectural Solutions, Interior Designer: Sarah West & Associates; Photographer: Steve Chenn
Idee per un ufficio tradizionale con pareti marroni e scrivania incassata
Idee per un ufficio tradizionale con pareti marroni e scrivania incassata
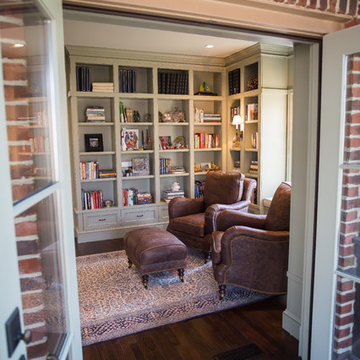
Yetta Reid
Immagine di uno studio tradizionale di medie dimensioni con libreria, pareti verdi, parquet scuro e pavimento marrone
Immagine di uno studio tradizionale di medie dimensioni con libreria, pareti verdi, parquet scuro e pavimento marrone
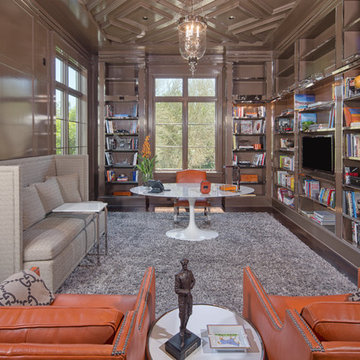
Esempio di uno studio chic con libreria, pareti marroni, parquet scuro, scrivania autoportante e pavimento marrone
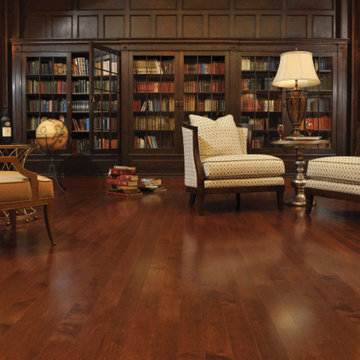
Idee per un grande studio chic con pareti marroni, parquet scuro, libreria e nessun camino
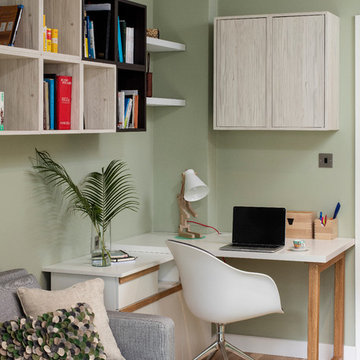
photo credits - BMLMedia.ie
Idee per un piccolo ufficio tradizionale con pareti verdi, pavimento in legno massello medio e scrivania incassata
Idee per un piccolo ufficio tradizionale con pareti verdi, pavimento in legno massello medio e scrivania incassata
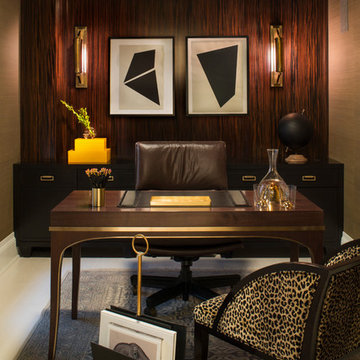
Interiors by SFA Design Photography by Meghan Beierle-O'Brien
Esempio di un ufficio minimal di medie dimensioni con scrivania autoportante, pareti marroni, pavimento in gres porcellanato, nessun camino e pavimento bianco
Esempio di un ufficio minimal di medie dimensioni con scrivania autoportante, pareti marroni, pavimento in gres porcellanato, nessun camino e pavimento bianco

The mahogany wood paneling in the Formal Library has been French polished by hand to create a visibly stunning finish that is also wonderful to touch.
Historic New York City Townhouse | Renovation by Brian O'Keefe Architect, PC, with Interior Design by Richard Keith Langham
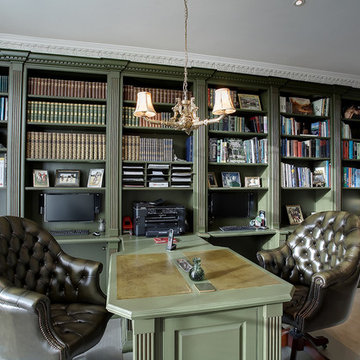
When it comes to creating a space in your home that is suitable for activities such as studying, paperwork and displaying that precious book collection - our studies and libraries make a luxurious addition to your property. This customer example illustrates how a traditional furniture style can still be configured in a practical way to accommodate his and her desk space, with his and her discreet computer consoles and a shared printer console. The detailing of the fluted pilasters with raised and fielded panelling, complement the floor to ceiling shelving in this long and narrow space. If you have an unusually shaped room which could be a likely candidate for a study or library, why not get in touch and we will be able to advise on how best to implement this into your space.

Builder: J. Peterson Homes
Interior Designer: Francesca Owens
Photographers: Ashley Avila Photography, Bill Hebert, & FulView
Capped by a picturesque double chimney and distinguished by its distinctive roof lines and patterned brick, stone and siding, Rookwood draws inspiration from Tudor and Shingle styles, two of the world’s most enduring architectural forms. Popular from about 1890 through 1940, Tudor is characterized by steeply pitched roofs, massive chimneys, tall narrow casement windows and decorative half-timbering. Shingle’s hallmarks include shingled walls, an asymmetrical façade, intersecting cross gables and extensive porches. A masterpiece of wood and stone, there is nothing ordinary about Rookwood, which combines the best of both worlds.
Once inside the foyer, the 3,500-square foot main level opens with a 27-foot central living room with natural fireplace. Nearby is a large kitchen featuring an extended island, hearth room and butler’s pantry with an adjacent formal dining space near the front of the house. Also featured is a sun room and spacious study, both perfect for relaxing, as well as two nearby garages that add up to almost 1,500 square foot of space. A large master suite with bath and walk-in closet which dominates the 2,700-square foot second level which also includes three additional family bedrooms, a convenient laundry and a flexible 580-square-foot bonus space. Downstairs, the lower level boasts approximately 1,000 more square feet of finished space, including a recreation room, guest suite and additional storage.
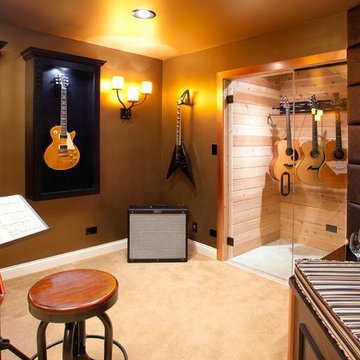
KZ Photography
Idee per un piccolo atelier chic con pareti marroni, moquette e scrivania autoportante
Idee per un piccolo atelier chic con pareti marroni, moquette e scrivania autoportante
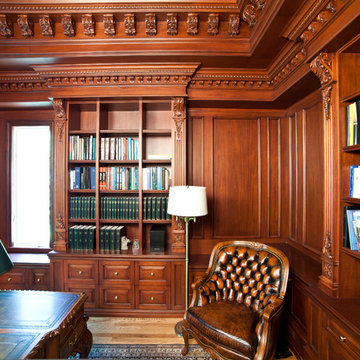
Idee per un ufficio tradizionale di medie dimensioni con pareti marroni, pavimento in legno massello medio, nessun camino, scrivania autoportante e pavimento marrone
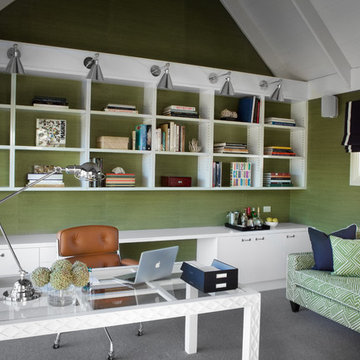
Immagine di uno studio tradizionale con pareti verdi, moquette e scrivania autoportante
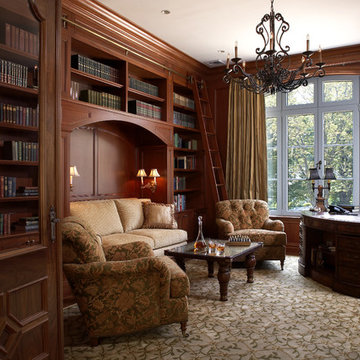
Warm bookcases envelop this traditional study/library. Photo credit: Phillip Ennis Photography
Ispirazione per un grande ufficio tradizionale con pareti marroni, moquette, nessun camino e scrivania autoportante
Ispirazione per un grande ufficio tradizionale con pareti marroni, moquette, nessun camino e scrivania autoportante
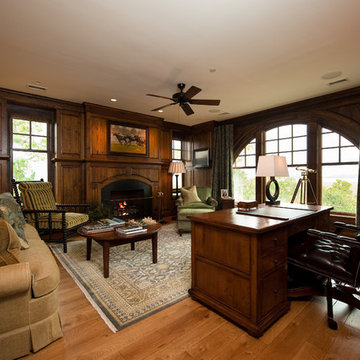
Dark Wood Panelled Study with Arched Windows
Idee per un ufficio classico di medie dimensioni con pareti marroni, pavimento in legno massello medio, camino classico e scrivania autoportante
Idee per un ufficio classico di medie dimensioni con pareti marroni, pavimento in legno massello medio, camino classico e scrivania autoportante
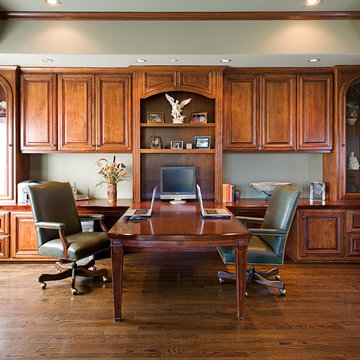
A couple's home office features a partners desk designed by Jim Walters, fully equipped with at-home work necessities. Separate display cabinets accommodate personal mementos and travel souvenirs.
Studio con pareti marroni e pareti verdi
5
