Studio con pareti marroni e pareti rosse
Filtra anche per:
Budget
Ordina per:Popolari oggi
141 - 160 di 4.915 foto
1 di 3
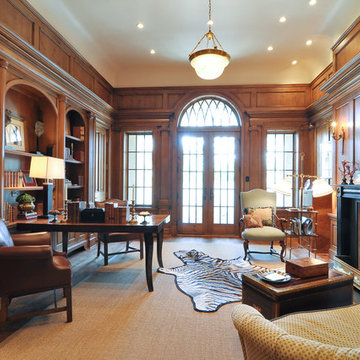
Esempio di un grande ufficio chic con pareti marroni, pavimento in legno massello medio, camino classico, scrivania autoportante e cornice del camino in legno
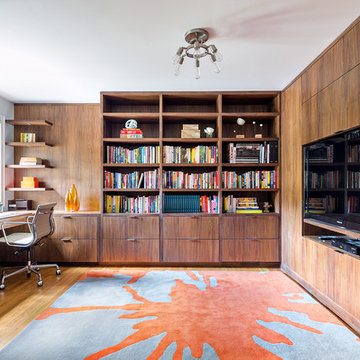
Donna Dotan Photography Inc.
Idee per un grande ufficio contemporaneo con pareti marroni, parquet chiaro e scrivania incassata
Idee per un grande ufficio contemporaneo con pareti marroni, parquet chiaro e scrivania incassata
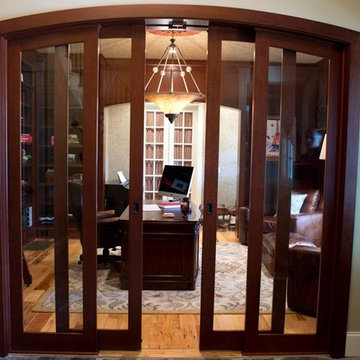
Evergreen Studios
Idee per un grande ufficio tradizionale con pareti marroni, parquet chiaro e scrivania autoportante
Idee per un grande ufficio tradizionale con pareti marroni, parquet chiaro e scrivania autoportante
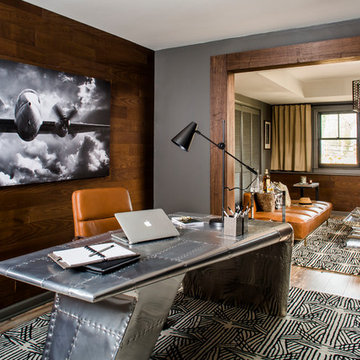
Jeff Herr Photography
Idee per un ufficio contemporaneo con pareti marroni, pavimento in legno massello medio, scrivania autoportante e pavimento marrone
Idee per un ufficio contemporaneo con pareti marroni, pavimento in legno massello medio, scrivania autoportante e pavimento marrone
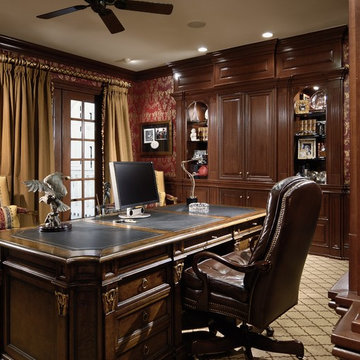
This home office features wainscoting, chair rail, and crown by Banner's Cabinets. The display/storage unit has fluted and paneled pilasters, a soft eyebrow arch with frame bead at the open display sections, and a linear molding applied to the door frames of the doors in the center section. The upper paneled header and lower display section are separated by a piece of crown molding. The upper crown continues around the room, and the chair rail serves as a counter edge profile at the cabinets for a totally integrated look.
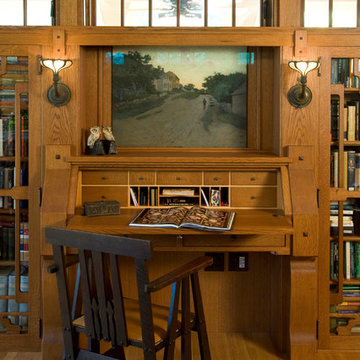
OL + expanded this North Shore waterfront bungalow to include a new library, two sleeping porches, a third floor billiard and game room, and added a conservatory. The design is influenced by the Arts and Crafts style of the existing house. A two-story gatehouse with similar architectural details, was designed to include a garage and second floor loft-style living quarters. The late landscape architect, Dale Wagner, developed the site to create picturesque views throughout the property as well as from every room.
Contractor: Fanning Builders- Jamie Fanning
Millwork & Carpentry: Slim Larson Design
Photographer: Peter Vanderwarker Photography
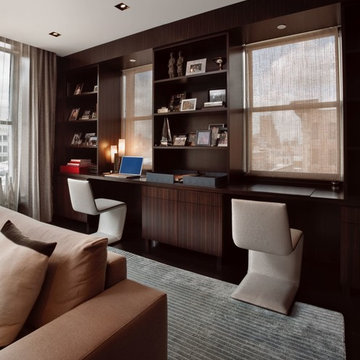
Immagine di un piccolo ufficio minimalista con pareti marroni, parquet scuro, camino lineare Ribbon, cornice del camino in metallo, scrivania incassata e pavimento marrone

Foto di un grande studio tradizionale con libreria, moquette, nessun camino, pavimento beige e pareti marroni
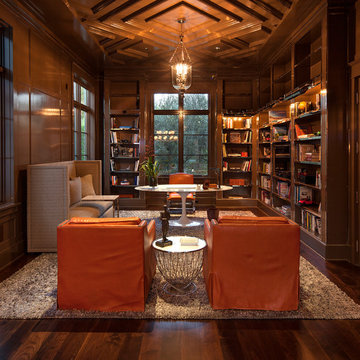
Immagine di un ufficio tradizionale con pareti marroni, parquet scuro, scrivania autoportante e pavimento marrone
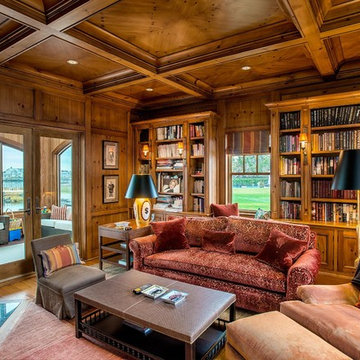
Foto di uno studio classico di medie dimensioni con libreria, pavimento in legno massello medio, camino ad angolo, cornice del camino in legno, pareti marroni e pavimento marrone
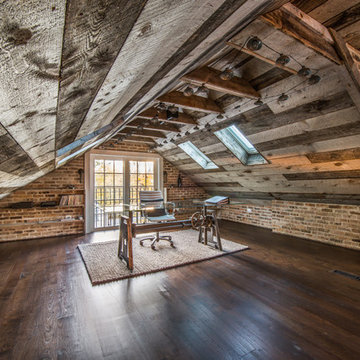
Visual Etiquette
Ispirazione per un grande ufficio industriale con parquet scuro, scrivania autoportante e pareti marroni
Ispirazione per un grande ufficio industriale con parquet scuro, scrivania autoportante e pareti marroni
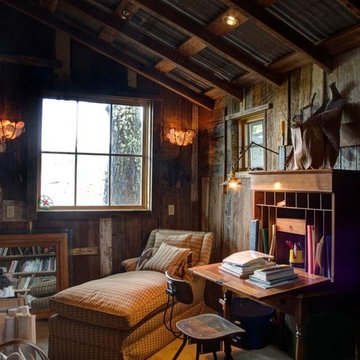
Ispirazione per un ufficio rustico di medie dimensioni con pareti marroni, pavimento in cemento, nessun camino e scrivania autoportante
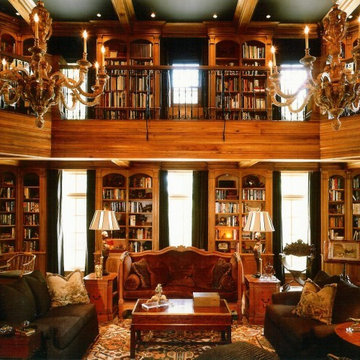
Immagine di un grande ufficio vittoriano con pareti marroni, parquet scuro e scrivania autoportante
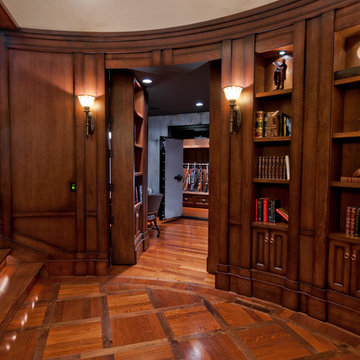
Esempio di uno studio classico di medie dimensioni con libreria, pareti marroni, pavimento in legno massello medio, nessun camino e pavimento marrone
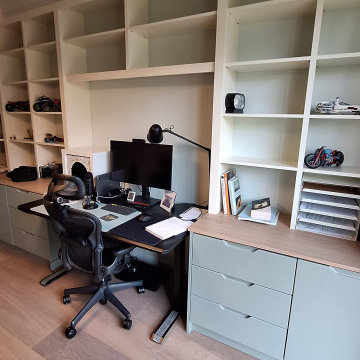
Built-in home office units.
Two tone units were used to add interest. The back panels were painted the same colour as the wall to add debt. A light oak finish was used for work top and the engineered wood floors.
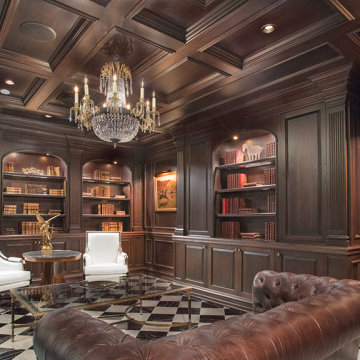
Custom library living room.
Esempio di un grande studio tradizionale con libreria, pareti marroni, stufa a legna, cornice del camino in legno, pavimento nero, soffitto a cassettoni e pannellatura
Esempio di un grande studio tradizionale con libreria, pareti marroni, stufa a legna, cornice del camino in legno, pavimento nero, soffitto a cassettoni e pannellatura
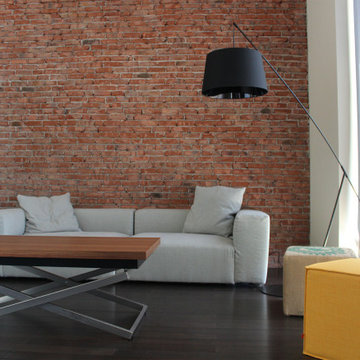
Esempio di un atelier minimal di medie dimensioni con pareti rosse, pavimento con piastrelle in ceramica, scrivania incassata, pavimento nero e pareti in mattoni

Pecky and clear cypress wood walls, moldings, and arched beam ceiling is the feature of the study. Custom designed cypress cabinetry was built to complement the interior architectural details
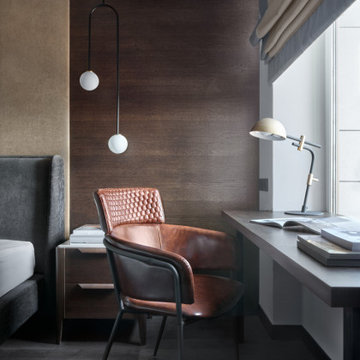
Foto di un ufficio minimal di medie dimensioni con pareti marroni, scrivania incassata e pavimento nero
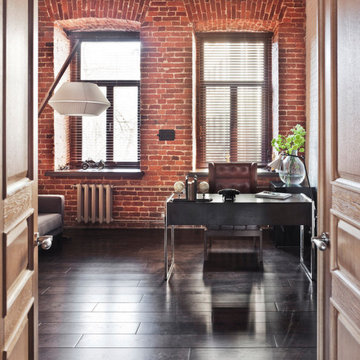
Idee per un grande ufficio industriale con pareti rosse, parquet scuro, scrivania autoportante e pavimento marrone
Studio con pareti marroni e pareti rosse
8