Studio con pareti marroni e pareti rosse
Filtra anche per:
Budget
Ordina per:Popolari oggi
81 - 100 di 4.915 foto
1 di 3
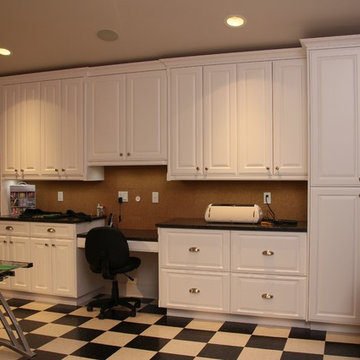
Photo by CCD
Idee per una grande stanza da lavoro classica con pareti rosse, pavimento in vinile, nessun camino, scrivania autoportante e pavimento multicolore
Idee per una grande stanza da lavoro classica con pareti rosse, pavimento in vinile, nessun camino, scrivania autoportante e pavimento multicolore
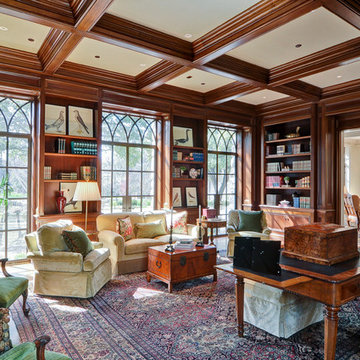
Ispirazione per un grande ufficio chic con pareti marroni, pavimento in legno massello medio, camino classico, cornice del camino piastrellata, scrivania autoportante e pavimento marrone
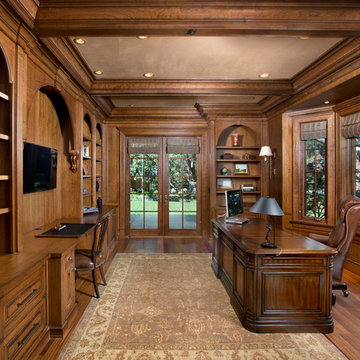
Atherton home office
Custom cabinetry
Woven shades
Interior Design: RKI Interior Design
Architect: Stewart & Associates
Builder: Markay Johnson
Photo: Bernard Andre
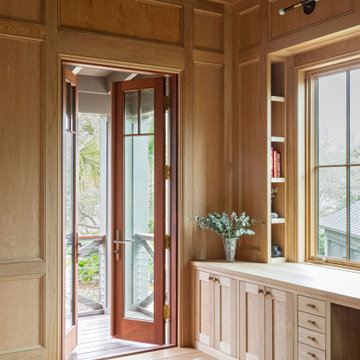
Immagine di un grande ufficio mediterraneo con pareti marroni, parquet chiaro, scrivania incassata, pavimento marrone e soffitto a volta
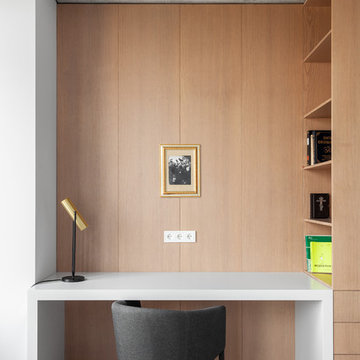
Foto di uno studio minimal con pareti marroni, parquet chiaro, scrivania incassata e pavimento beige
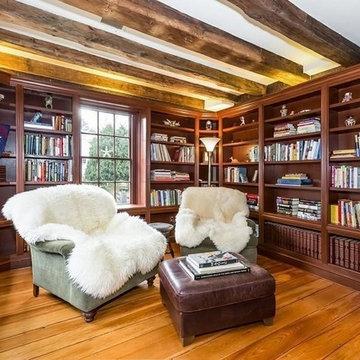
Foto di uno studio chic con libreria, pareti marroni, pavimento in legno massello medio e pavimento marrone
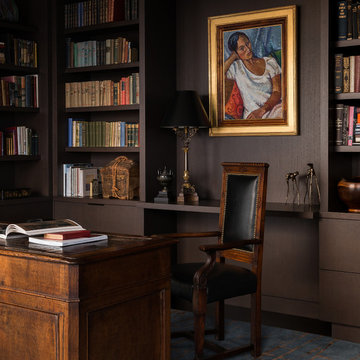
Photo by: Haris Kenjar
Esempio di uno studio minimal con libreria, pareti marroni, moquette, scrivania autoportante e pavimento multicolore
Esempio di uno studio minimal con libreria, pareti marroni, moquette, scrivania autoportante e pavimento multicolore
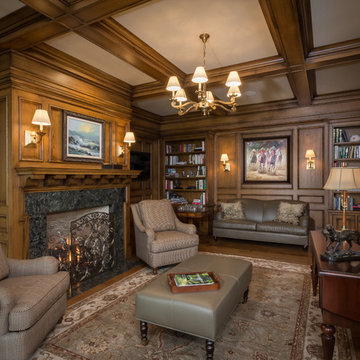
Ispirazione per un ufficio classico con pareti marroni, parquet scuro, camino classico, scrivania autoportante e pavimento marrone
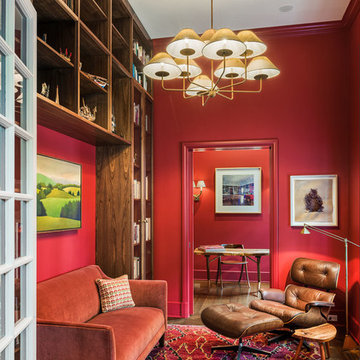
Idee per uno studio tradizionale con libreria, pareti rosse e scrivania autoportante
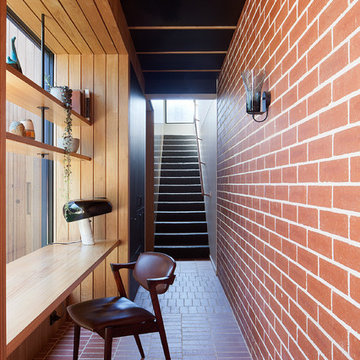
Location: Victoria
Architect: MRTN Architects
Product: Nubrik Chapel Red
Photographer: Shannon McGrath
Ispirazione per uno studio moderno con pareti rosse, pavimento in mattoni, scrivania incassata e pavimento rosso
Ispirazione per uno studio moderno con pareti rosse, pavimento in mattoni, scrivania incassata e pavimento rosso
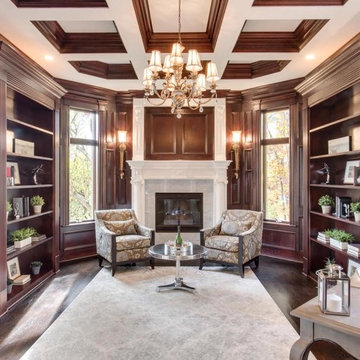
Ispirazione per uno studio tradizionale di medie dimensioni con pareti marroni, parquet scuro, camino classico, cornice del camino in pietra, scrivania autoportante e pavimento marrone
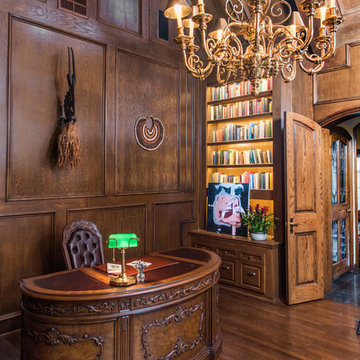
Steven Dewall
Esempio di un grande studio tradizionale con libreria, pareti marroni, parquet scuro, camino classico, cornice del camino in pietra e scrivania autoportante
Esempio di un grande studio tradizionale con libreria, pareti marroni, parquet scuro, camino classico, cornice del camino in pietra e scrivania autoportante
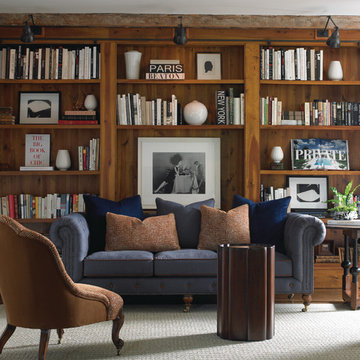
Ispirazione per uno studio rustico di medie dimensioni con libreria, pareti marroni, parquet scuro e nessun camino
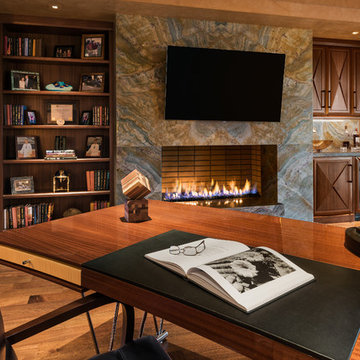
Executive home office with rich mahogany paneling, modern fireplace, and hardwood floor. This magnificent office has a slab stone fireplace made from floor to ceiling, book-matched Picasso quartzite. The contemporary desk has a polished stainless steel base, a high gloss, fully filled finish top, and a leather inset. Both the chair and the desk are from Dakota Jackson.
Interior design by Susie Hersker and Elaine Ryckman.
Project designed by Susie Hersker’s Scottsdale interior design firm Design Directives. Design Directives is active in Phoenix, Paradise Valley, Cave Creek, Carefree, Sedona, and beyond.
For more about Design Directives, click here: https://susanherskerasid.com/
To learn more about this project, click here: https://susanherskerasid.com/desert-contemporary/
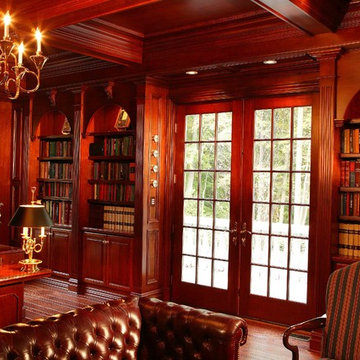
The commission consisted of the design of a new English Manor House on a secluded 24 acre plot of
land. The property included water features, rolling grass areas at the front and a steep section of woods
at the rear. The project required the procurement of permits from the New Jersey Department of
Environmental Conservation and a variance from the Mendham Zoning Board of Appeals.
The stately Colonial Manor is entirely clad in Pennsylvania stone, has slate roofs, copper gutters and
leaders, and lavish interior finishes. It comprises six Bedroom Suites, each with its own Bathroom, plus
an apartment over the garages, and eight garage bays. The house was designed with energy efficiency
in mind, and incorporates the highest R-value insulation throughout, low-E, argon-filled insulating
windows and patio doors, a geothermal HVAC system, and energy-efficient appliances.
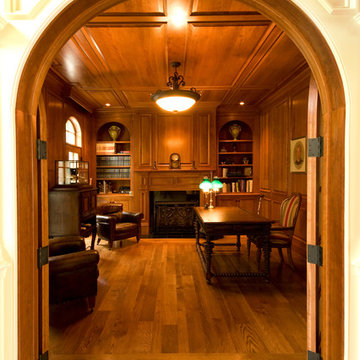
Foto di un grande studio chic con libreria, pareti marroni, parquet scuro, camino classico, cornice del camino in legno, scrivania autoportante e pavimento marrone
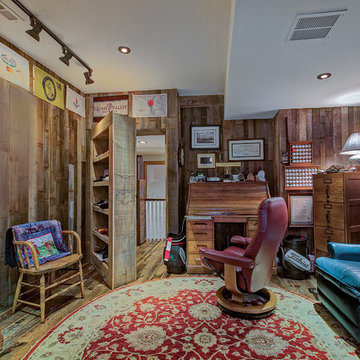
Teri Fotheringham Photography
Ispirazione per un ufficio classico con pareti marroni, pavimento in legno massello medio, nessun camino e scrivania autoportante
Ispirazione per un ufficio classico con pareti marroni, pavimento in legno massello medio, nessun camino e scrivania autoportante
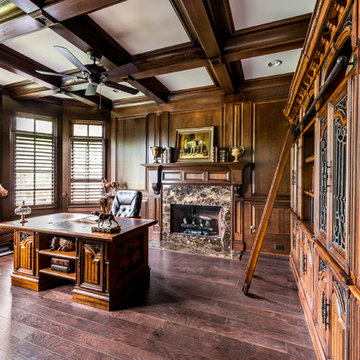
The VSI Group
Foto di un ufficio classico di medie dimensioni con pareti marroni, parquet scuro, camino classico, cornice del camino piastrellata e scrivania autoportante
Foto di un ufficio classico di medie dimensioni con pareti marroni, parquet scuro, camino classico, cornice del camino piastrellata e scrivania autoportante
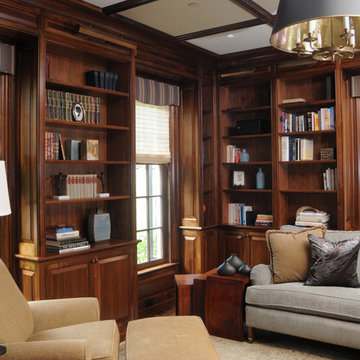
Bob Capazzo Photography
Immagine di un grande ufficio tradizionale con pareti marroni, parquet scuro e nessun camino
Immagine di un grande ufficio tradizionale con pareti marroni, parquet scuro e nessun camino

This Boulder, Colorado client was looking for a way to have plantation shutters without covering the existing trim. Typically shutters are installed with frames and pre-installed hinges.
Flatiron Window Fashions installed direct mount shutters to allowing the shutter panels to blend into the existing trim work detail.
These shutter panels show 3 1/2" louvers, add-on invisible tilt feature, and centered divider rails. Panels with astragal closure and wide single panels.
Call today to estimate your project with a plantation shutter specialist. 303-895-8282
Studio con pareti marroni e pareti rosse
5