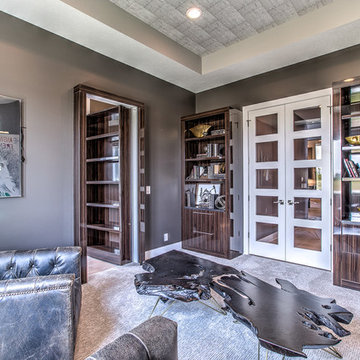Studio con pareti marroni e pareti rosa
Filtra anche per:
Budget
Ordina per:Popolari oggi
121 - 140 di 4.713 foto
1 di 3

Camp Wobegon is a nostalgic waterfront retreat for a multi-generational family. The home's name pays homage to a radio show the homeowner listened to when he was a child in Minnesota. Throughout the home, there are nods to the sentimental past paired with modern features of today.
The five-story home sits on Round Lake in Charlevoix with a beautiful view of the yacht basin and historic downtown area. Each story of the home is devoted to a theme, such as family, grandkids, and wellness. The different stories boast standout features from an in-home fitness center complete with his and her locker rooms to a movie theater and a grandkids' getaway with murphy beds. The kids' library highlights an upper dome with a hand-painted welcome to the home's visitors.
Throughout Camp Wobegon, the custom finishes are apparent. The entire home features radius drywall, eliminating any harsh corners. Masons carefully crafted two fireplaces for an authentic touch. In the great room, there are hand constructed dark walnut beams that intrigue and awe anyone who enters the space. Birchwood artisans and select Allenboss carpenters built and assembled the grand beams in the home.
Perhaps the most unique room in the home is the exceptional dark walnut study. It exudes craftsmanship through the intricate woodwork. The floor, cabinetry, and ceiling were crafted with care by Birchwood carpenters. When you enter the study, you can smell the rich walnut. The room is a nod to the homeowner's father, who was a carpenter himself.
The custom details don't stop on the interior. As you walk through 26-foot NanoLock doors, you're greeted by an endless pool and a showstopping view of Round Lake. Moving to the front of the home, it's easy to admire the two copper domes that sit atop the roof. Yellow cedar siding and painted cedar railing complement the eye-catching domes.
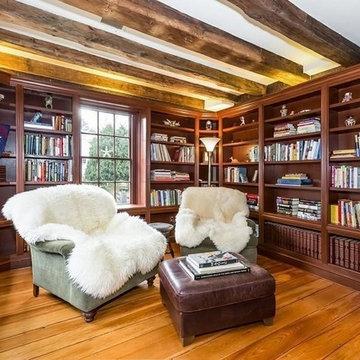
Foto di uno studio chic con libreria, pareti marroni, pavimento in legno massello medio e pavimento marrone

Fully integrated Signature Estate featuring Creston controls and Crestron panelized lighting, and Crestron motorized shades and draperies, whole-house audio and video, HVAC, voice and video communication atboth both the front door and gate. Modern, warm, and clean-line design, with total custom details and finishes. The front includes a serene and impressive atrium foyer with two-story floor to ceiling glass walls and multi-level fire/water fountains on either side of the grand bronze aluminum pivot entry door. Elegant extra-large 47'' imported white porcelain tile runs seamlessly to the rear exterior pool deck, and a dark stained oak wood is found on the stairway treads and second floor. The great room has an incredible Neolith onyx wall and see-through linear gas fireplace and is appointed perfectly for views of the zero edge pool and waterway. The center spine stainless steel staircase has a smoked glass railing and wood handrail.
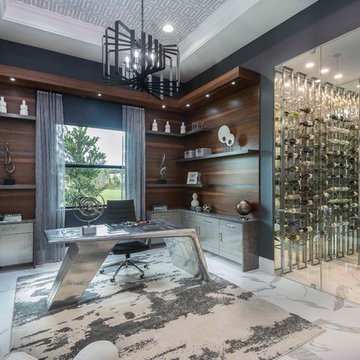
studio kw photography
Foto di un ufficio contemporaneo con pareti marroni, nessun camino, scrivania autoportante e pavimento multicolore
Foto di un ufficio contemporaneo con pareti marroni, nessun camino, scrivania autoportante e pavimento multicolore
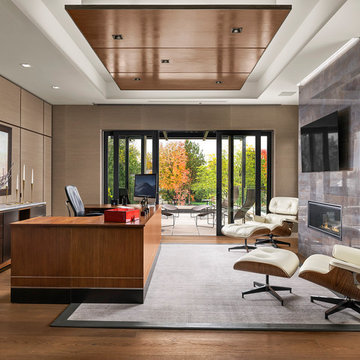
A contemporary mountain home: Home Office, Photo by Eric Lucero Photography
Ispirazione per un grande ufficio contemporaneo con pareti marroni, pavimento in legno massello medio, cornice del camino piastrellata, scrivania autoportante, pavimento marrone e camino lineare Ribbon
Ispirazione per un grande ufficio contemporaneo con pareti marroni, pavimento in legno massello medio, cornice del camino piastrellata, scrivania autoportante, pavimento marrone e camino lineare Ribbon
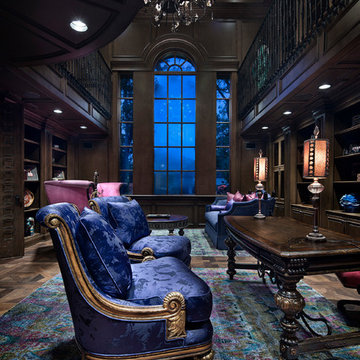
Foto di un ampio studio mediterraneo con libreria, pareti marroni, pavimento in legno massello medio, scrivania autoportante e pavimento marrone

Beautiful executive office with wood ceiling, stone fireplace, built-in cabinets and floating desk. Visionart TV in Fireplace. Cabinets are redwood burl and desk is Mahogany.
Project designed by Susie Hersker’s Scottsdale interior design firm Design Directives. Design Directives is active in Phoenix, Paradise Valley, Cave Creek, Carefree, Sedona, and beyond.
For more about Design Directives, click here: https://susanherskerasid.com/
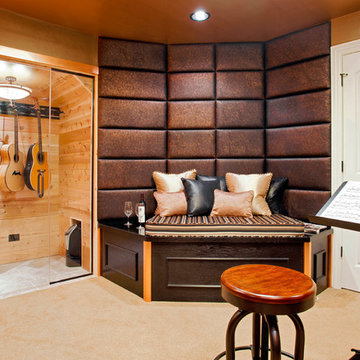
KZ Photography
Immagine di un piccolo atelier chic con pareti marroni, moquette e scrivania autoportante
Immagine di un piccolo atelier chic con pareti marroni, moquette e scrivania autoportante
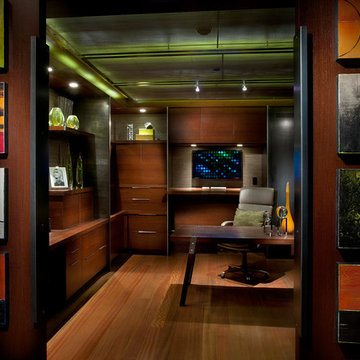
Anita Lang - IMI Design - Scottsdale, AZ
Immagine di un grande studio design con pavimento in legno massello medio, scrivania autoportante, pareti marroni e pavimento marrone
Immagine di un grande studio design con pavimento in legno massello medio, scrivania autoportante, pareti marroni e pavimento marrone
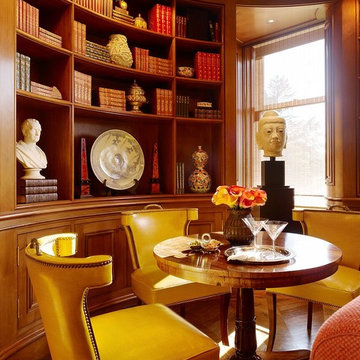
Detail of the curved apse of his wood paneled study.
Photographer: Matthew Millman
Immagine di un grande ufficio tradizionale con pareti marroni, parquet scuro e pavimento marrone
Immagine di un grande ufficio tradizionale con pareti marroni, parquet scuro e pavimento marrone
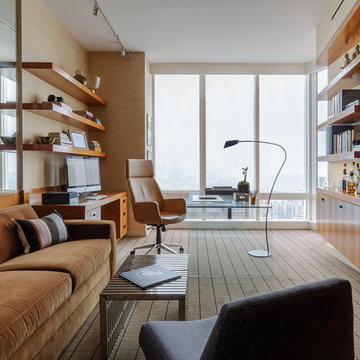
David Duncan Livingston
Esempio di un grande studio design con pareti marroni, moquette, nessun camino, scrivania incassata e pavimento grigio
Esempio di un grande studio design con pareti marroni, moquette, nessun camino, scrivania incassata e pavimento grigio
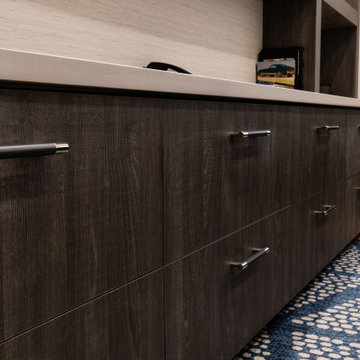
Foto di una grande stanza da lavoro minimalista con pareti marroni, parquet chiaro, scrivania autoportante, pavimento grigio e carta da parati
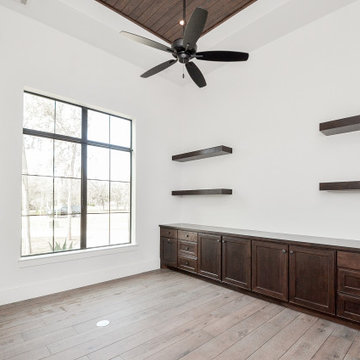
Immagine di un grande ufficio tradizionale con pareti marroni, pavimento in gres porcellanato, scrivania incassata e pavimento marrone
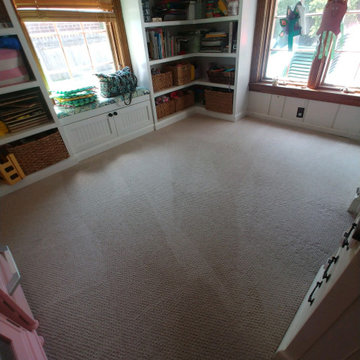
South Lyon Carpet Cleaning offers truck mounted hot water extraction (steam cleaning), upholstery cleaning, pet stain & odor removal, 3M carpet protection, encapsulation cleaning, as well as flood and water restoration. Not all carpet cleaning services are created equally; choose a company with a great reputation for service and excellence, and one with years of experience behind them. Our pictures speak for themselves! Residential/Commercial. Family Owned & Operated Since 1991. Licensed, Bonded, & Insured.
Free Estimates! (734) 635-8124
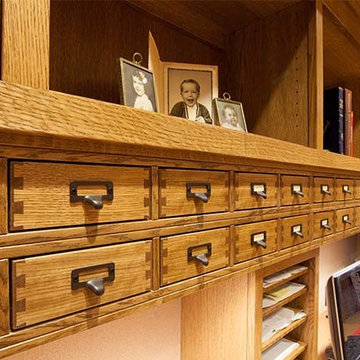
Esempio di uno studio stile americano di medie dimensioni con libreria, pareti marroni, parquet chiaro, scrivania autoportante e pavimento marrone
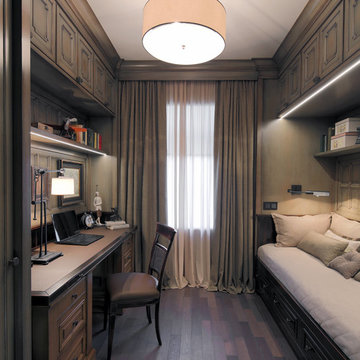
Architect Petr Kozeykin, furniture design Petr Kozeykin Manufacturer of furniture factory 0039
Photographer Sergey Morgunov
Esempio di un ufficio tradizionale con pareti marroni e parquet scuro
Esempio di un ufficio tradizionale con pareti marroni e parquet scuro
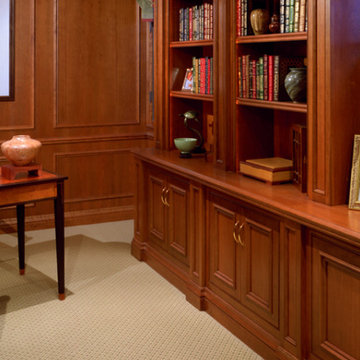
Immagine di un grande ufficio tradizionale con pareti marroni, moquette, nessun camino e scrivania autoportante
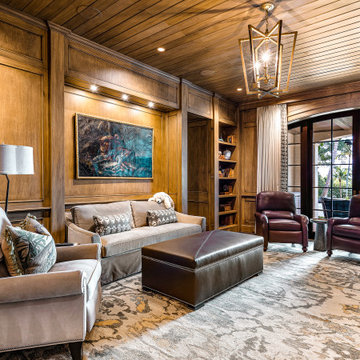
Ispirazione per un ampio studio tradizionale con libreria, pareti marroni, parquet scuro, camino bifacciale, pavimento marrone, soffitto in perlinato, pareti in legno e cornice del camino in pietra
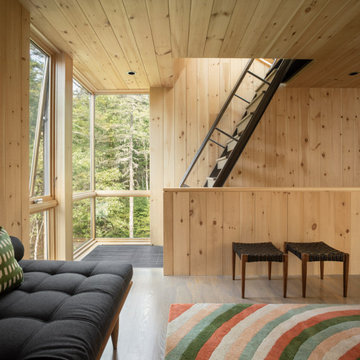
Office with Stair to Roof Top Deck
Ispirazione per un atelier moderno di medie dimensioni con pareti marroni, pavimento in legno massello medio, nessun camino, scrivania incassata e pavimento grigio
Ispirazione per un atelier moderno di medie dimensioni con pareti marroni, pavimento in legno massello medio, nessun camino, scrivania incassata e pavimento grigio
Studio con pareti marroni e pareti rosa
7
