Studio con pareti marroni e pareti rosa
Filtra anche per:
Budget
Ordina per:Popolari oggi
61 - 80 di 4.713 foto
1 di 3
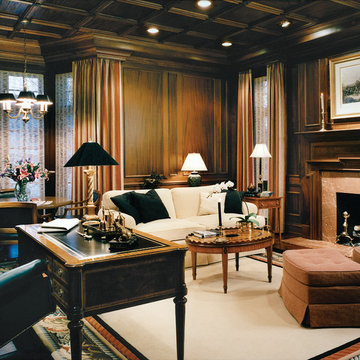
Ispirazione per un grande studio chic con pareti marroni, parquet scuro, camino classico, cornice del camino in pietra, scrivania autoportante e pavimento bianco
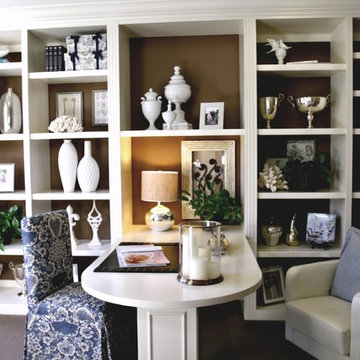
From my model home days.. every lady should have her space. This is a ladies blue, white and coastal home office
Immagine di un ufficio minimal di medie dimensioni con pareti marroni, moquette, nessun camino e scrivania incassata
Immagine di un ufficio minimal di medie dimensioni con pareti marroni, moquette, nessun camino e scrivania incassata
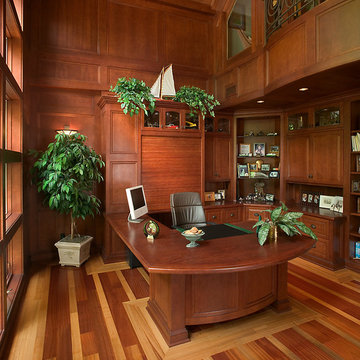
Torrey Pines is a stately European-style home. Patterned brick, arched picture windows, and a three-story turret accentuate the exterior. Upon entering the foyer, guests are welcomed by the sight of a sweeping circular stair leading to an overhead balcony.
Filigreed brackets, arched ceiling beams, tiles and bead board adorn the high, vaulted ceilings of the home. The kitchen is spacious, with a center island and elegant dining area bordered by tall windows. On either side of the kitchen are living spaces and a three-season room, all with fireplaces.
The library is a two-story room at the front of the house, providing an office area and study. A main-floor master suite includes dual walk-in closets, a large bathroom, and access to the lower level via a small spiraling staircase. Also en suite is a hot tub room in the octagonal space of the home’s turret, offering expansive views of the surrounding landscape.
The upper level includes a guest suite, two additional bedrooms, a studio and a playroom. The lower level offers billiards, a circle bar and dining area, more living space, a cedar closet, wine cellar, exercise facility and golf practice room.
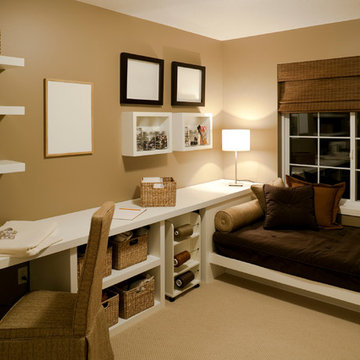
Idee per una stanza da lavoro tradizionale con pareti marroni, moquette, nessun camino e scrivania incassata
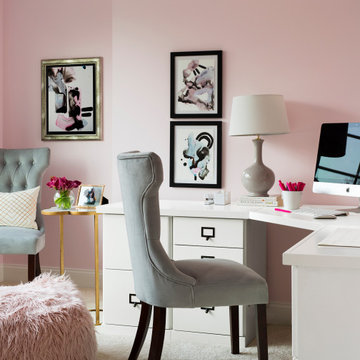
Feminine office painted pink with white desk, gray upholstered chairs, and pink fluffy pouf
Photo by Stacy Zarin Goldberg Photography
Immagine di uno studio tradizionale di medie dimensioni con pareti rosa, moquette, pavimento beige e scrivania incassata
Immagine di uno studio tradizionale di medie dimensioni con pareti rosa, moquette, pavimento beige e scrivania incassata
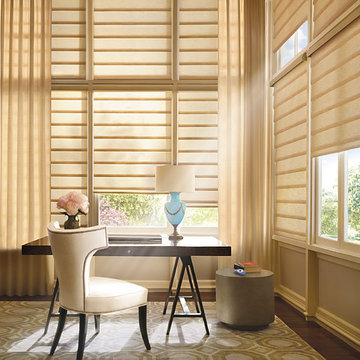
Foto di un atelier classico di medie dimensioni con pareti marroni, parquet scuro, nessun camino, scrivania autoportante e pavimento marrone
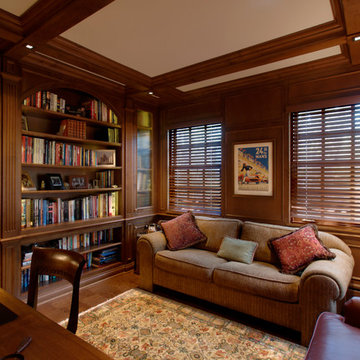
Library/Study with custom built-ins, glass panel doors, beam ceiling in Glencoe Home Renovation-
Norman Sizemore-Photographer
Ispirazione per un grande ufficio classico con pavimento in legno massello medio, scrivania incassata, pareti marroni, pavimento marrone e soffitto a cassettoni
Ispirazione per un grande ufficio classico con pavimento in legno massello medio, scrivania incassata, pareti marroni, pavimento marrone e soffitto a cassettoni
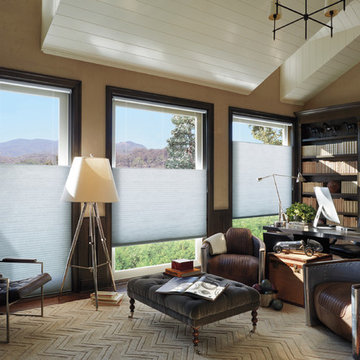
Foto di un grande ufficio classico con parquet scuro, nessun camino, pareti marroni e scrivania autoportante
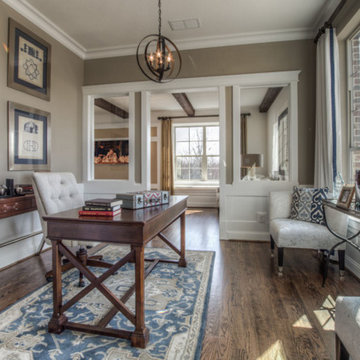
Idee per uno studio tradizionale di medie dimensioni con pareti marroni, parquet scuro, scrivania autoportante e pavimento marrone
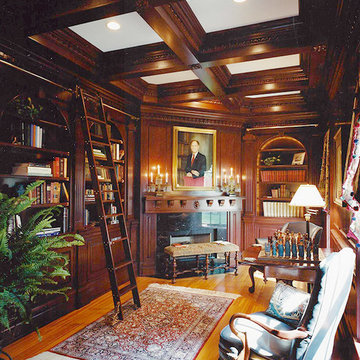
Esempio di uno studio chic di medie dimensioni con libreria, pareti marroni, pavimento in legno massello medio, camino classico, cornice del camino piastrellata e scrivania incassata
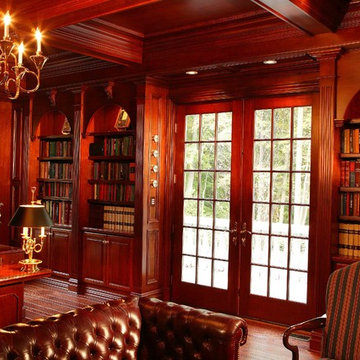
The commission consisted of the design of a new English Manor House on a secluded 24 acre plot of
land. The property included water features, rolling grass areas at the front and a steep section of woods
at the rear. The project required the procurement of permits from the New Jersey Department of
Environmental Conservation and a variance from the Mendham Zoning Board of Appeals.
The stately Colonial Manor is entirely clad in Pennsylvania stone, has slate roofs, copper gutters and
leaders, and lavish interior finishes. It comprises six Bedroom Suites, each with its own Bathroom, plus
an apartment over the garages, and eight garage bays. The house was designed with energy efficiency
in mind, and incorporates the highest R-value insulation throughout, low-E, argon-filled insulating
windows and patio doors, a geothermal HVAC system, and energy-efficient appliances.
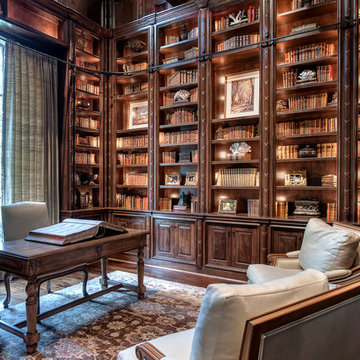
Wade Blissard
Foto di un ampio ufficio mediterraneo con pareti marroni, parquet scuro, scrivania autoportante, nessun camino e pavimento marrone
Foto di un ampio ufficio mediterraneo con pareti marroni, parquet scuro, scrivania autoportante, nessun camino e pavimento marrone
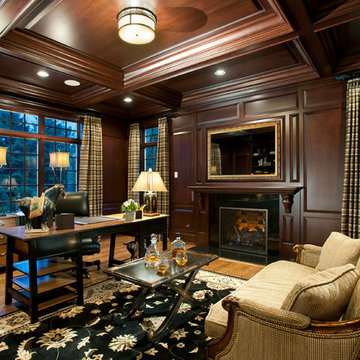
Tague Design Showroom & Jay Greene Photography
Esempio di un grande studio tradizionale con pavimento in legno massello medio, camino classico, scrivania autoportante, pareti marroni e cornice del camino piastrellata
Esempio di un grande studio tradizionale con pavimento in legno massello medio, camino classico, scrivania autoportante, pareti marroni e cornice del camino piastrellata
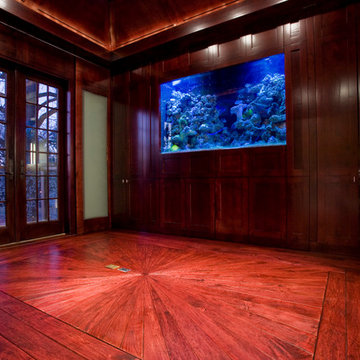
Photo Credit: SVB Wood Floors
Esempio di un grande ufficio tradizionale con pareti marroni, parquet scuro e nessun camino
Esempio di un grande ufficio tradizionale con pareti marroni, parquet scuro e nessun camino
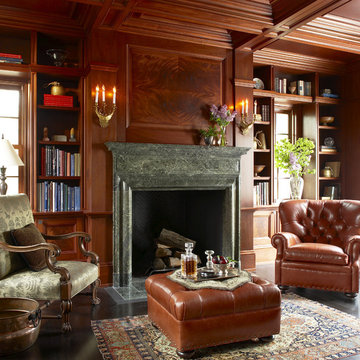
Immagine di un ampio studio chic con parquet scuro, pareti marroni, camino classico, cornice del camino in pietra e pavimento marrone
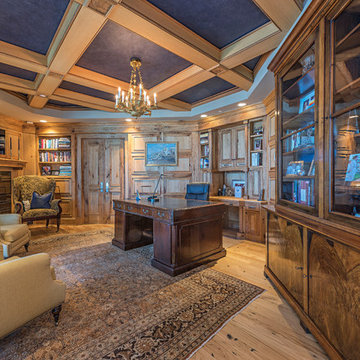
8,500sf Windsor Penthouse in Bay Colony in Naples, FL.
Immagine di un ufficio chic con pareti marroni, parquet chiaro, camino classico, cornice del camino in legno, scrivania autoportante e pavimento beige
Immagine di un ufficio chic con pareti marroni, parquet chiaro, camino classico, cornice del camino in legno, scrivania autoportante e pavimento beige

Immagine di un piccolo studio bohémian con libreria, pareti marroni, parquet chiaro, nessun camino, scrivania incassata, pavimento marrone e pareti in legno
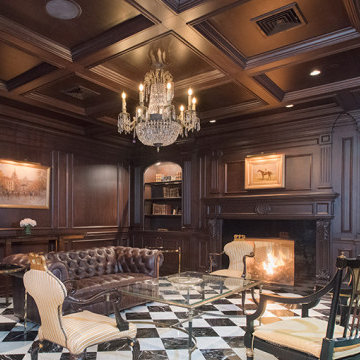
Custom library living room.
Foto di un grande studio chic con libreria, pareti marroni, stufa a legna, cornice del camino in legno, pavimento nero, soffitto a cassettoni e pannellatura
Foto di un grande studio chic con libreria, pareti marroni, stufa a legna, cornice del camino in legno, pavimento nero, soffitto a cassettoni e pannellatura

This rare 1950’s glass-fronted townhouse on Manhattan’s Upper East Side underwent a modern renovation to create plentiful space for a family. An additional floor was added to the two-story building, extending the façade vertically while respecting the vocabulary of the original structure. A large, open living area on the first floor leads through to a kitchen overlooking the rear garden. Cantilevered stairs lead to the master bedroom and two children’s rooms on the second floor and continue to a media room and offices above. A large skylight floods the atrium with daylight, illuminating the main level through translucent glass-block floors.
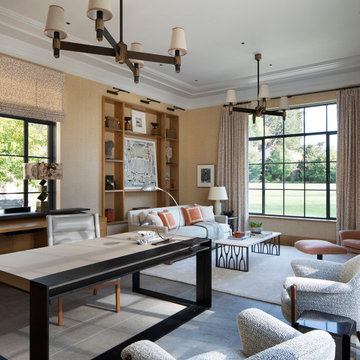
Transitional Home Office Study
Paul Dyer Photography
Immagine di un grande ufficio tradizionale con pareti marroni, pavimento in ardesia, scrivania autoportante e pavimento grigio
Immagine di un grande ufficio tradizionale con pareti marroni, pavimento in ardesia, scrivania autoportante e pavimento grigio
Studio con pareti marroni e pareti rosa
4