Studio con pareti in legno
Filtra anche per:
Budget
Ordina per:Popolari oggi
81 - 100 di 851 foto
1 di 2

Immagine di un grande atelier industriale con pareti bianche, parquet chiaro, scrivania incassata, pavimento marrone, soffitto a volta e pareti in legno

Idee per un atelier design di medie dimensioni con pavimento in legno massello medio, scrivania incassata, pavimento marrone, travi a vista e pareti in legno
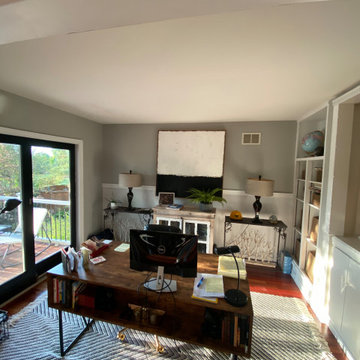
Adequately and sufficiently prepared ahead of services
All cracks, nail holes, dents and dings patched, sanded and spot primed
Cabinetry, Trim and Base boarding primed and painted
Walls and Ceiling Painted
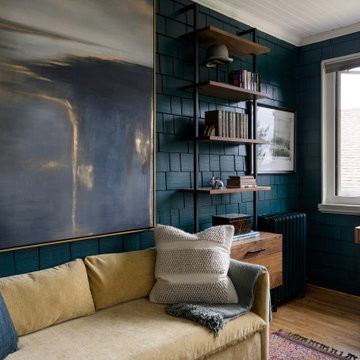
Photography by Miranda Estes
Ispirazione per un ufficio american style di medie dimensioni con pareti blu, pavimento in legno massello medio, scrivania autoportante e pareti in legno
Ispirazione per un ufficio american style di medie dimensioni con pareti blu, pavimento in legno massello medio, scrivania autoportante e pareti in legno
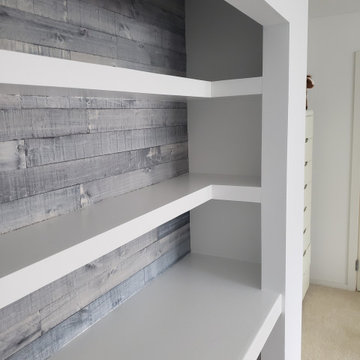
Prior to COVID-19, this space was a bypass closet in a spare bedroom. After the pandemic started, the owner was working from home and needed an inexpensive home office. Problem solved. Added a desk height workspace, and some shelving. Electric for the computer and phone!

This rare 1950’s glass-fronted townhouse on Manhattan’s Upper East Side underwent a modern renovation to create plentiful space for a family. An additional floor was added to the two-story building, extending the façade vertically while respecting the vocabulary of the original structure. A large, open living area on the first floor leads through to a kitchen overlooking the rear garden. Cantilevered stairs lead to the master bedroom and two children’s rooms on the second floor and continue to a media room and offices above. A large skylight floods the atrium with daylight, illuminating the main level through translucent glass-block floors.
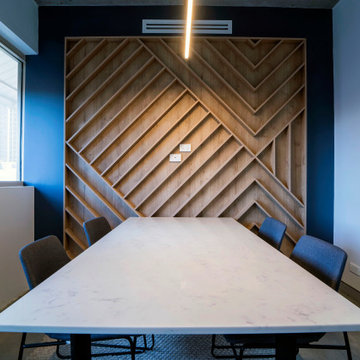
Esempio di un atelier minimalista di medie dimensioni con pareti blu, pavimento in cemento, scrivania autoportante, pavimento grigio e pareti in legno
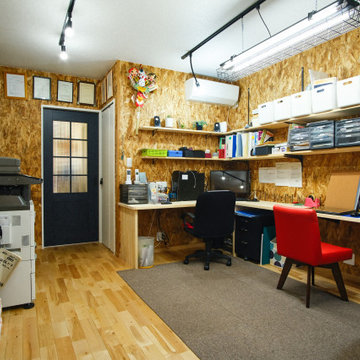
Esempio di una stanza da lavoro minimalista di medie dimensioni con pareti marroni, parquet chiaro, nessun camino, scrivania incassata, pavimento beige, soffitto in carta da parati e pareti in legno
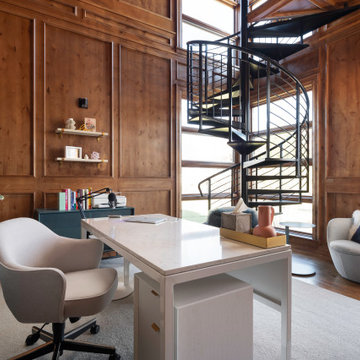
Rodwin Architecture & Skycastle Homes
Location: Boulder, Colorado, USA
Interior design, space planning and architectural details converge thoughtfully in this transformative project. A 15-year old, 9,000 sf. home with generic interior finishes and odd layout needed bold, modern, fun and highly functional transformation for a large bustling family. To redefine the soul of this home, texture and light were given primary consideration. Elegant contemporary finishes, a warm color palette and dramatic lighting defined modern style throughout. A cascading chandelier by Stone Lighting in the entry makes a strong entry statement. Walls were removed to allow the kitchen/great/dining room to become a vibrant social center. A minimalist design approach is the perfect backdrop for the diverse art collection. Yet, the home is still highly functional for the entire family. We added windows, fireplaces, water features, and extended the home out to an expansive patio and yard.
The cavernous beige basement became an entertaining mecca, with a glowing modern wine-room, full bar, media room, arcade, billiards room and professional gym.
Bathrooms were all designed with personality and craftsmanship, featuring unique tiles, floating wood vanities and striking lighting.
This project was a 50/50 collaboration between Rodwin Architecture and Kimball Modern

The dark wood floors flow effortlessly with our stained to match custom built-in to include storage and shelving. It's not only functional but creates balance in the space. The stained coffered ceiling to match is one of the finish touches to tie it all in,
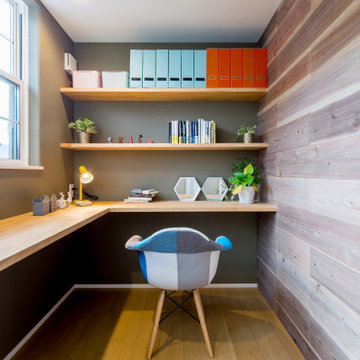
大阪府吹田市「ABCハウジング千里住宅公園」にOPENした「千里展示場」は、2つの表情を持ったユニークな外観に、懐かしいのに新しい2つの玄関を結ぶ広大な通り土間、広くて開放的な空間を実現するハーフ吹抜のあるリビングや、お子様のプレイスポットとして最適なスキップフロアによる階段家具で上がるロフト、約28帖の広大な小屋裏収納、標準天井高である2.45mと比べて0.3mも高い天井高を1階全室で実現した「高い天井の家〜 MOMIJI HIGH 〜」仕様、SI設計の採用により家族の成長と共に変化する柔軟性の設計等、実際の住まいづくりに役立つアイディア満載のモデルハウスです。ご来場予約はこちらから https://www.ai-design-home.co.jp/cgi-bin/reservation/index.html
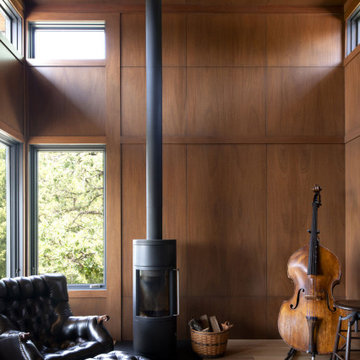
Contractor: Dovetail
Interiors: Brooke Voss Design
Landscape: Savanna Designs
Photos: Scott Amundson
Immagine di uno studio moderno con libreria, pareti marroni, stufa a legna e pareti in legno
Immagine di uno studio moderno con libreria, pareti marroni, stufa a legna e pareti in legno
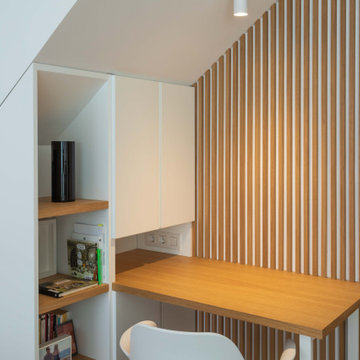
Foto di un piccolo ufficio moderno con pareti bianche, parquet chiaro, scrivania incassata e pareti in legno

Idee per un ufficio stile marino di medie dimensioni con moquette, pavimento grigio, soffitto a volta e pareti in legno
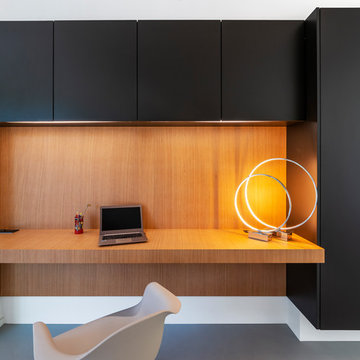
Idee per un ufficio design con scrivania incassata, pavimento in cemento, pavimento grigio e pareti in legno
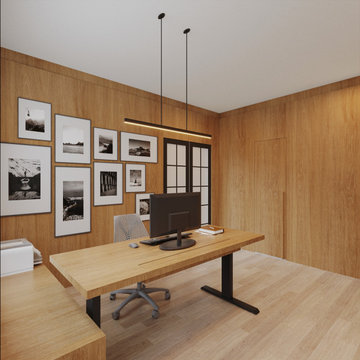
Cabinets nex to the desk for support, no visible wiresfrom the equipament, handle-less doors with salice soft touch to make the environment modern.
Immagine di un ufficio minimalista di medie dimensioni con pareti bianche, nessun camino, scrivania autoportante, pavimento beige e pareti in legno
Immagine di un ufficio minimalista di medie dimensioni con pareti bianche, nessun camino, scrivania autoportante, pavimento beige e pareti in legno
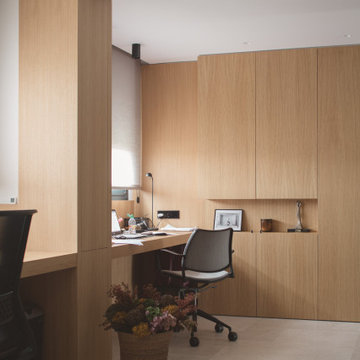
Immagine di un ufficio moderno di medie dimensioni con pavimento in pietra calcarea, scrivania incassata e pareti in legno
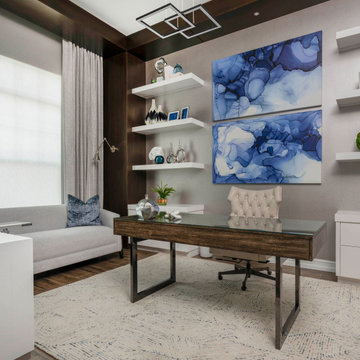
Freestanding desk with white shelves for accessories to include a seating area to lounge after work!
Esempio di uno studio con pareti grigie, pavimento in legno massello medio, scrivania autoportante e pareti in legno
Esempio di uno studio con pareti grigie, pavimento in legno massello medio, scrivania autoportante e pareti in legno

Immagine di un piccolo studio bohémian con libreria, pareti marroni, parquet chiaro, nessun camino, scrivania incassata, pavimento marrone e pareti in legno
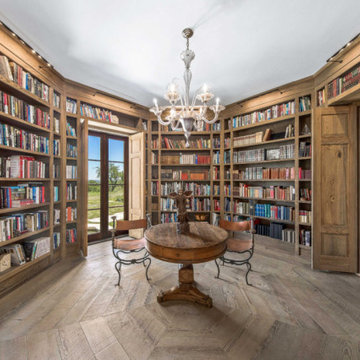
Octagonal Library Room. Sinker Cypress Custom Cabinetry and Reclaimed Patina Faced Long Leaf Pine Flooring
Ispirazione per un grande studio rustico con libreria, pavimento in legno massello medio, scrivania autoportante, pavimento marrone e pareti in legno
Ispirazione per un grande studio rustico con libreria, pavimento in legno massello medio, scrivania autoportante, pavimento marrone e pareti in legno
Studio con pareti in legno
5