Studio beige con pareti in legno
Filtra anche per:
Budget
Ordina per:Popolari oggi
1 - 20 di 36 foto
1 di 3

Idee per uno studio chic con pareti marroni, pavimento in legno massello medio, camino lineare Ribbon, cornice del camino in pietra, scrivania autoportante, pavimento marrone, travi a vista e pareti in legno
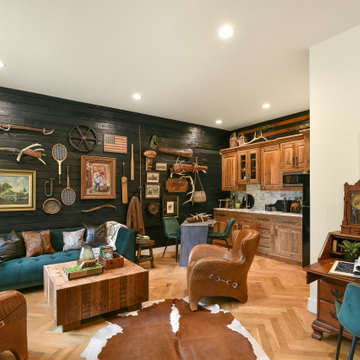
Required retail space per city ordinance, made into a man cave with a small kitchenette.
Esempio di un piccolo ufficio country con pareti bianche, parquet chiaro, scrivania autoportante e pareti in legno
Esempio di un piccolo ufficio country con pareti bianche, parquet chiaro, scrivania autoportante e pareti in legno
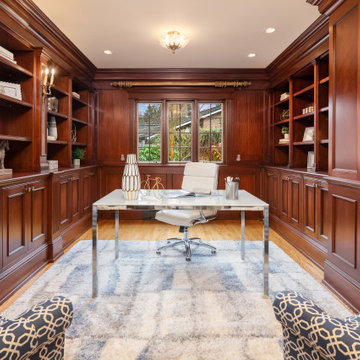
Immagine di uno studio classico con pareti marroni, pavimento in legno massello medio, scrivania autoportante, pavimento marrone, pannellatura e pareti in legno
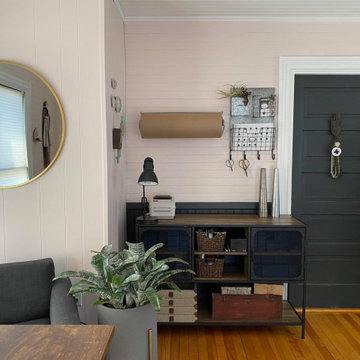
Once a dark, almost claustrophobic wooden box, I used modern colors and strong pieces with an industrial edge to bring light and functionality to this jewelers home studio.
The blush works so magically with the charcoal grey on the walls and the furnishings stand up to the burly workbench which takes pride of place in the room. The blush doubles down and acts as a feminine edge on an otherwise very masculine room. The addition of greenery and gold accents on frames, plant stands and the mirror help that along and also lighten and soften the whole space.
Check out the 'Before & After' gallery on my website. www.MCID.me

Esempio di un ufficio industriale di medie dimensioni con pavimento in cemento, nessun camino, scrivania autoportante, pavimento grigio, pareti in legno e pareti marroni
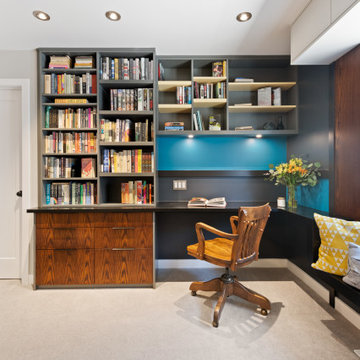
Second Floor Mid-Century Modern Inspired Home Office & Library
Foto di uno studio moderno di medie dimensioni con libreria, pareti multicolore, moquette, scrivania incassata, nessun camino, pavimento grigio e pareti in legno
Foto di uno studio moderno di medie dimensioni con libreria, pareti multicolore, moquette, scrivania incassata, nessun camino, pavimento grigio e pareti in legno
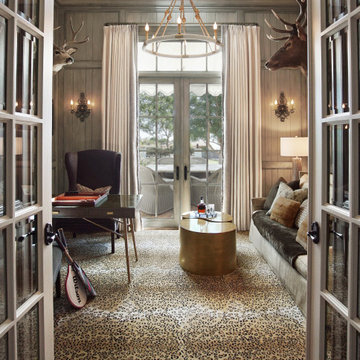
We designed this family office/library to be cozy, sophisticated & casual w/a little Country Club vibe. The wood wall panels are stained & glazed w/one of our custom colors. The full size rug adjoins the 2 sides. There are french doors leading in and outside of the room. Heather Ryan, Interior Designer H.Ryan Studio - Scottsdale, AZ www.hryanstudio.com
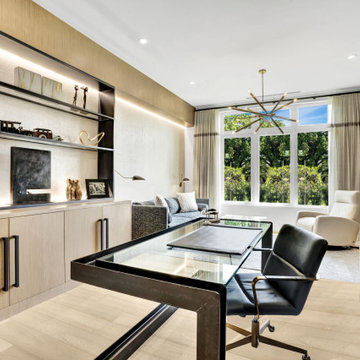
Work doesn't feel like work in this office. Lux and refined woodwork are counter balances with industrial elements to create a masculine and refined effect
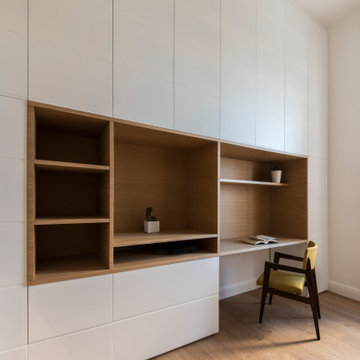
Foto di un ampio atelier design con pareti bianche, pavimento in legno verniciato, scrivania incassata e pareti in legno
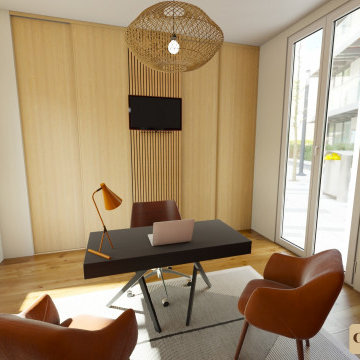
Aménagement , décoration et agencement d'un espace de co-working dans une agence immobilière.
Ici, c'est une photo rendu réaliste de ce que sera le bureau de signature à la fin des travaux. Cette photo est la suite du projet 3D afin que les clients puissent se projeter.
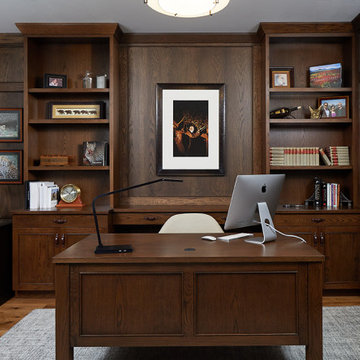
Esempio di un grande ufficio tradizionale con pareti bianche, pavimento in legno massello medio, scrivania autoportante, pavimento marrone e pareti in legno
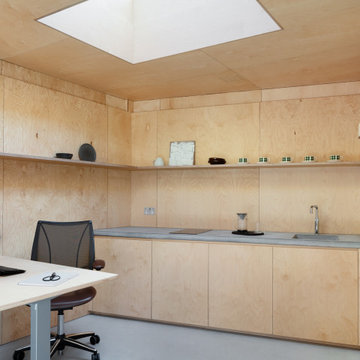
Main office space and kitchenette
Esempio di un piccolo atelier design con pavimento in cemento, scrivania autoportante, soffitto in legno e pareti in legno
Esempio di un piccolo atelier design con pavimento in cemento, scrivania autoportante, soffitto in legno e pareti in legno
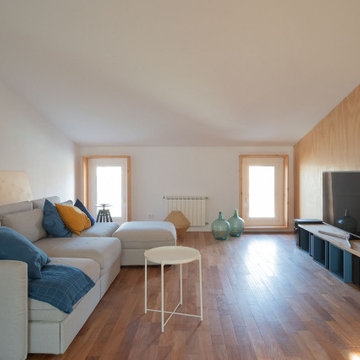
Zona de despacho como soporte en casa particular. Está ubicado en el altillo de una casa entre medianeras,con techo a dos aguas. La entrada de luz natural sobre las zonas de trabajo hacen el espacio muy agradable. Los laterales dan soporte al almacenaje, mientras la mesa es exenta.
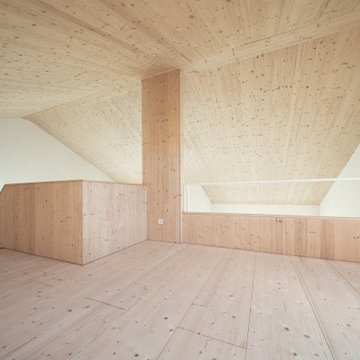
Das steile, schmale Hanggrundstück besticht durch sein Panorama und ergibt durch die gezielte Positionierung und reduziert gewählter ökologische Materialwahl ein stimmiges Konzept für Wohnen im Schwarzwald.
Das Wohnhaus bietet unterschiedliche Arten von Aufenthaltsräumen. Im Erdgeschoss gibt es den offene Wohn- Ess- & Kochbereich mit einem kleinen überdachten Balkon, welcher dem Garten zugewandt ist. Die Galerie im Obergeschoss ist als Leseplatz vorgesehen mit niedriger Brüstung zum Erdgeschoss und einer Fensteröffnung in Richtung Westen. Im Untergeschoss befindet sich neben dem Schlafzimmer noch ein weiterer Raum, der als Studio und Gästezimmer dient mit direktem Ausgang zur Terrasse. Als Nebenräume gibt es zu Technik- und Lagerräumen noch zwei Bäder.
Natürliche, echte und ökologische Materialien sind ein weiteres essentielles Merkmal, die den Entwurf stärken. Beginnend bei der verkohlten Holzfassade, die eine fast vergessene Technik der Holzkonservierung wiederaufleben lässt.
Die Außenwände der Erd- & Obergeschosse sind mit Lehmplatten und Lehmputz verkleidet und wirken sich zusammen mit den Massivholzwänden positiv auf das gute Innenraumklima aus.
Eine Photovoltaik Anlage auf dem Dach ergänzt das nachhaltige Konzept des Gebäudes und speist Energie für die Luft-Wasser- Wärmepumpe und später das Elektroauto in der Garage ein.
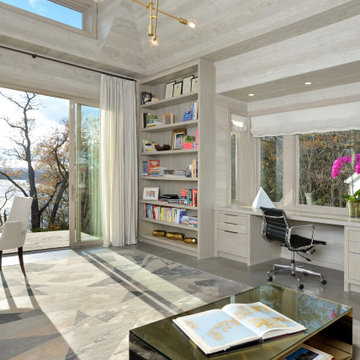
Ispirazione per un ampio ufficio moderno con pareti grigie, pavimento in ardesia, nessun camino, scrivania incassata, pavimento grigio, soffitto a volta e pareti in legno
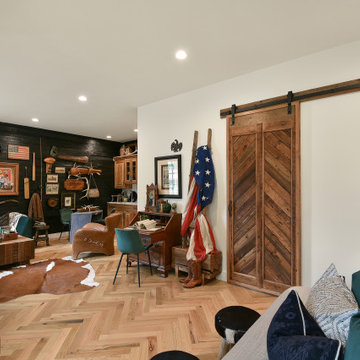
Required retail space per city ordinance, made into a man cave with a small kitchenette.
Idee per un piccolo ufficio country con pareti bianche, parquet chiaro, scrivania autoportante e pareti in legno
Idee per un piccolo ufficio country con pareti bianche, parquet chiaro, scrivania autoportante e pareti in legno
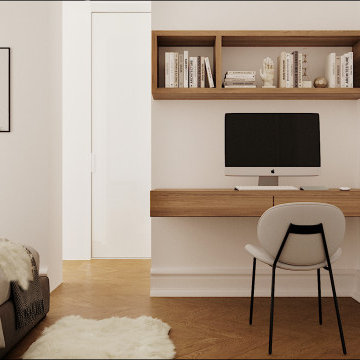
Site internet :www.karineperez.com
instagram : @kp_agence
Aménagement d'une suite parentale avec à l'intérieur de la chambre, un bureau aérien réalisé sur mesure par un ébéniste en noyer américain
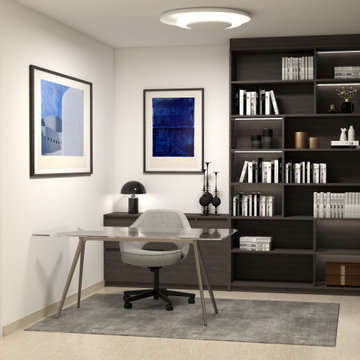
Esempio di un piccolo atelier moderno con pareti beige, pavimento in marmo, scrivania autoportante, pavimento beige e pareti in legno
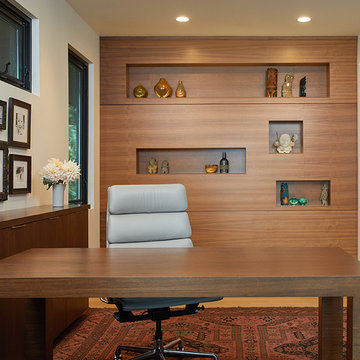
Immagine di un ufficio design con pareti beige, parquet chiaro, scrivania autoportante, pavimento marrone e pareti in legno
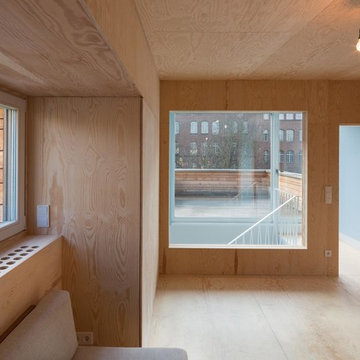
Foto: Marcus Ebener, Berlin
Idee per un atelier minimal di medie dimensioni con pareti marroni, scrivania autoportante, pavimento in compensato, pavimento beige, soffitto in legno e pareti in legno
Idee per un atelier minimal di medie dimensioni con pareti marroni, scrivania autoportante, pavimento in compensato, pavimento beige, soffitto in legno e pareti in legno
Studio beige con pareti in legno
1