Studio con pareti bianche e scrivania incassata
Filtra anche per:
Budget
Ordina per:Popolari oggi
141 - 160 di 9.935 foto
1 di 3

Genius, smooth operating, space saving furniture that seamlessly transforms from desk, to shelving, to murphy bed without having to move much of anything and allows this room to change from guest room to a home office in a snap. The original wood ceiling, curved feature wall, and windows were all restored back to their original condition.

Home Office with coffered ceiling, blue built in book cases and desk, modern lighting and engineered hardwood flooring.
Esempio di un grande ufficio classico con pareti bianche, parquet chiaro, scrivania incassata, pavimento multicolore e soffitto a cassettoni
Esempio di un grande ufficio classico con pareti bianche, parquet chiaro, scrivania incassata, pavimento multicolore e soffitto a cassettoni

A mezzanine Study has views to the old house and the blue sky above, and is bathed in natural light from the overhead skylights.
Photo by Dave Kulesza.

Settled within a graffiti-covered laneway in the trendy heart of Mt Lawley you will find this four-bedroom, two-bathroom home.
The owners; a young professional couple wanted to build a raw, dark industrial oasis that made use of every inch of the small lot. Amenities aplenty, they wanted their home to complement the urban inner-city lifestyle of the area.
One of the biggest challenges for Limitless on this project was the small lot size & limited access. Loading materials on-site via a narrow laneway required careful coordination and a well thought out strategy.
Paramount in bringing to life the client’s vision was the mixture of materials throughout the home. For the second story elevation, black Weathertex Cladding juxtaposed against the white Sto render creates a bold contrast.
Upon entry, the room opens up into the main living and entertaining areas of the home. The kitchen crowns the family & dining spaces. The mix of dark black Woodmatt and bespoke custom cabinetry draws your attention. Granite benchtops and splashbacks soften these bold tones. Storage is abundant.
Polished concrete flooring throughout the ground floor blends these zones together in line with the modern industrial aesthetic.
A wine cellar under the staircase is visible from the main entertaining areas. Reclaimed red brickwork can be seen through the frameless glass pivot door for all to appreciate — attention to the smallest of details in the custom mesh wine rack and stained circular oak door handle.
Nestled along the north side and taking full advantage of the northern sun, the living & dining open out onto a layered alfresco area and pool. Bordering the outdoor space is a commissioned mural by Australian illustrator Matthew Yong, injecting a refined playfulness. It’s the perfect ode to the street art culture the laneways of Mt Lawley are so famous for.
Engineered timber flooring flows up the staircase and throughout the rooms of the first floor, softening the private living areas. Four bedrooms encircle a shared sitting space creating a contained and private zone for only the family to unwind.
The Master bedroom looks out over the graffiti-covered laneways bringing the vibrancy of the outside in. Black stained Cedarwest Squareline cladding used to create a feature bedhead complements the black timber features throughout the rest of the home.
Natural light pours into every bedroom upstairs, designed to reflect a calamity as one appreciates the hustle of inner city living outside its walls.
Smart wiring links each living space back to a network hub, ensuring the home is future proof and technology ready. An intercom system with gate automation at both the street and the lane provide security and the ability to offer guests access from the comfort of their living area.
Every aspect of this sophisticated home was carefully considered and executed. Its final form; a modern, inner-city industrial sanctuary with its roots firmly grounded amongst the vibrant urban culture of its surrounds.
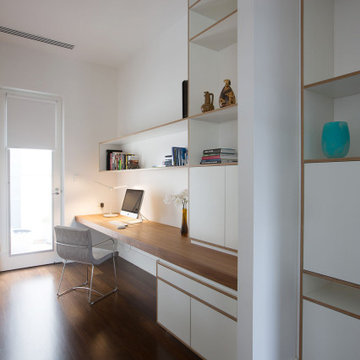
Idee per uno studio minimal con pareti bianche, parquet scuro, scrivania incassata e pavimento marrone
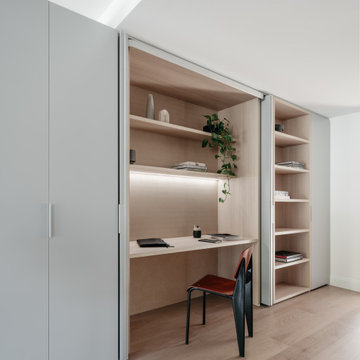
Esempio di uno studio minimalista con pareti bianche, parquet chiaro, scrivania incassata e pavimento beige

This small home office is a by-product of relocating the stairway during the home's remodel. Due to the vaulted ceilings in the space, the stair wall had to pulled away from the exterior wall to allow for headroom when walking up the steps. Pulling the steps out allowed for this sweet, perfectly sized home office packed with functionality.
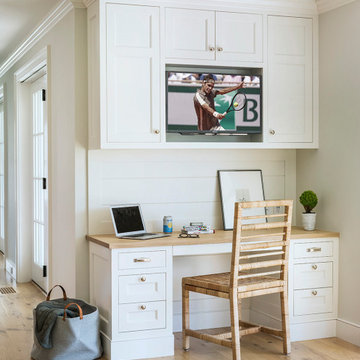
Esempio di uno studio costiero con pareti bianche, parquet chiaro, scrivania incassata e pavimento beige
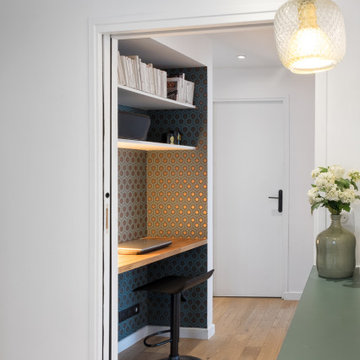
Ispirazione per un ufficio contemporaneo di medie dimensioni con pareti bianche, pavimento in legno massello medio, scrivania incassata e pavimento beige
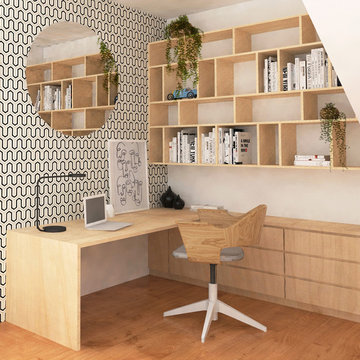
Immagine di un piccolo ufficio scandinavo con pareti bianche, parquet chiaro, pavimento marrone e scrivania incassata
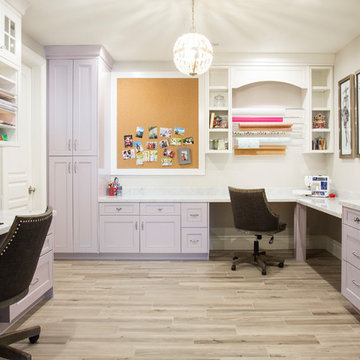
Esempio di una stanza da lavoro classica con pareti bianche, scrivania incassata e pavimento grigio
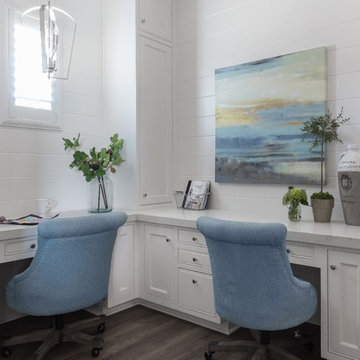
The home office is right off of the kitchen and is packed with practicality and clever storage solutions. Office supplies are concealed in the slim pencil drawers. Computer towers and shredders are inside vented cabinets. Each child has a drawer for school and artwork projects. The printer and accompanying paper is hidden behind the armoire style doors on the right.
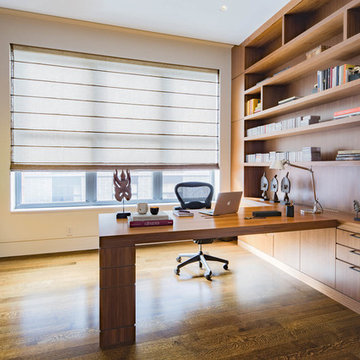
Adriana Solmson Interiors
Ispirazione per un grande ufficio contemporaneo con pareti bianche, pavimento in legno massello medio, scrivania incassata e pavimento marrone
Ispirazione per un grande ufficio contemporaneo con pareti bianche, pavimento in legno massello medio, scrivania incassata e pavimento marrone
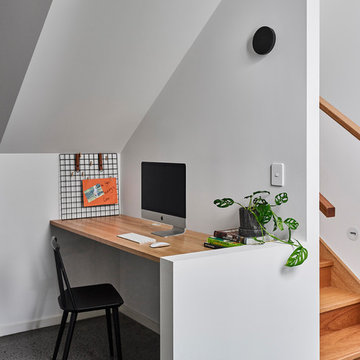
Foto di un piccolo ufficio stile marinaro con pareti bianche, nessun camino, scrivania incassata e pavimento grigio
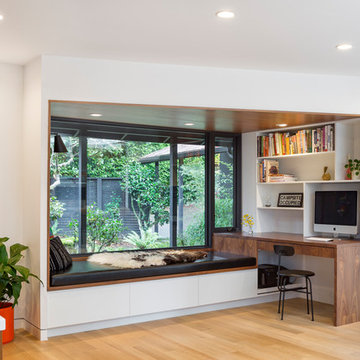
Josh Partee
Foto di un ufficio moderno di medie dimensioni con pareti bianche, parquet chiaro, nessun camino, scrivania incassata e pavimento beige
Foto di un ufficio moderno di medie dimensioni con pareti bianche, parquet chiaro, nessun camino, scrivania incassata e pavimento beige
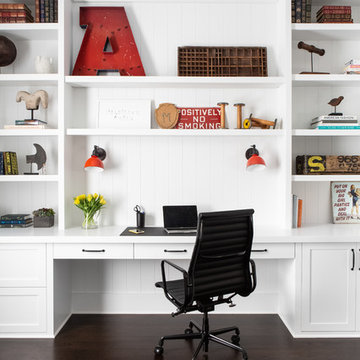
Architectural advisement, Interior Design, Custom Furniture Design & Art Curation by Chango & Co.
Architecture by Crisp Architects
Construction by Structure Works Inc.
Photography by Sarah Elliott
See the feature in Domino Magazine
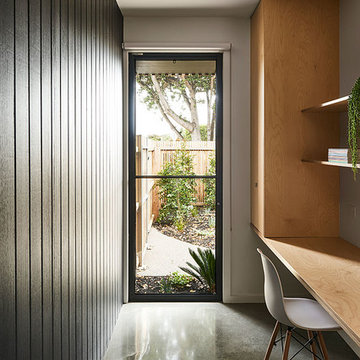
Nikole Ramsay
Idee per uno studio stile marino con pareti bianche, scrivania incassata e pavimento grigio
Idee per uno studio stile marino con pareti bianche, scrivania incassata e pavimento grigio
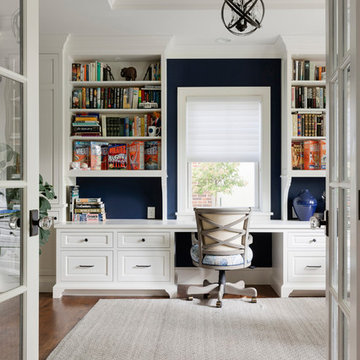
Spacecrafting Photography, Inc.
Immagine di un ufficio chic con pareti bianche, parquet scuro, scrivania incassata e pavimento marrone
Immagine di un ufficio chic con pareti bianche, parquet scuro, scrivania incassata e pavimento marrone
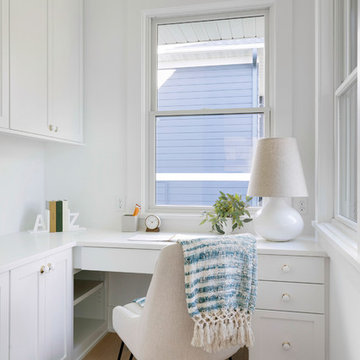
Esempio di un ufficio country con pareti bianche, parquet chiaro, nessun camino, scrivania incassata e pavimento beige
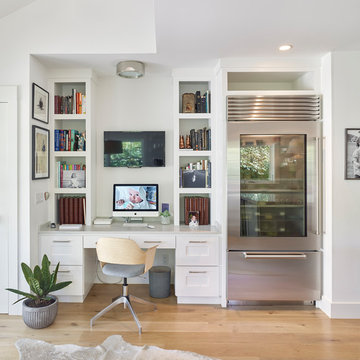
Photo ©Kengutmaker.com
Esempio di uno studio classico con pareti bianche, parquet chiaro, scrivania incassata e pavimento beige
Esempio di uno studio classico con pareti bianche, parquet chiaro, scrivania incassata e pavimento beige
Studio con pareti bianche e scrivania incassata
8