Studio con pareti bianche e scrivania incassata
Filtra anche per:
Budget
Ordina per:Popolari oggi
101 - 120 di 9.937 foto
1 di 3
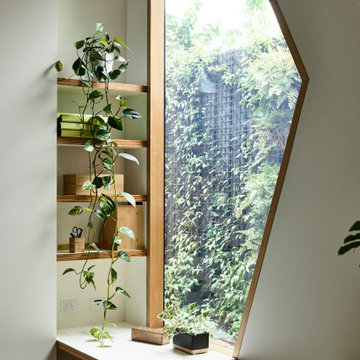
The biophilic design allows every space to have a garden aspect, giving a sense of ritual and delight to transcend the daily experiences of bathing, resting and living into something more experiential.
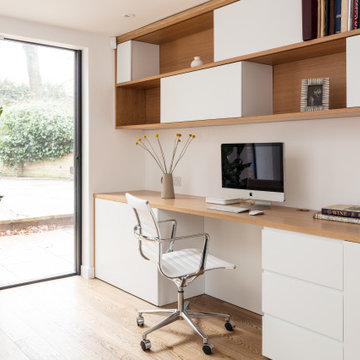
Bespoke desk area, shelving, and storage in new build extension. Handmade using oak and white cabinetry. Sliding doors on wall storage compartments. Ebony oiled oak engineered flooring.
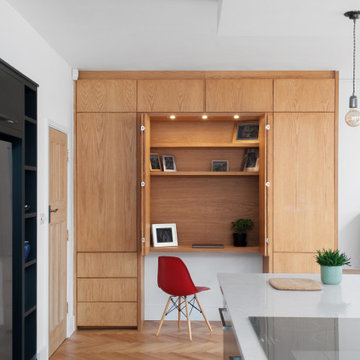
Idee per un piccolo ufficio design con pareti bianche, parquet chiaro, nessun camino, scrivania incassata e pavimento beige
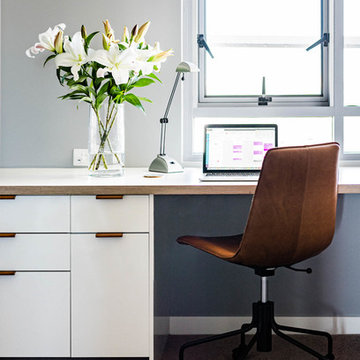
Idee per uno studio moderno di medie dimensioni con libreria, pareti bianche e scrivania incassata
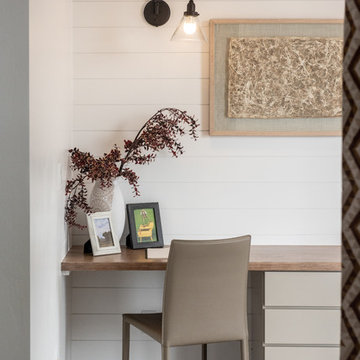
Idee per un ufficio chic di medie dimensioni con pareti bianche, pavimento in vinile, nessun camino, scrivania incassata e pavimento grigio
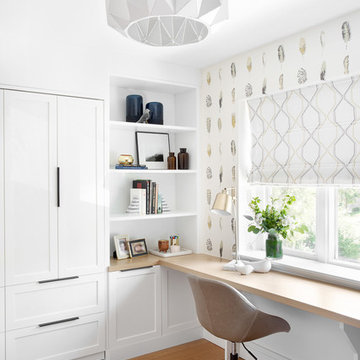
This home office serves as a work station, craft room, library and guest bedroom all rolled into one. We opted for custom white cabinetry that wrapped the room with an integrated murphy bed. The white oak desk spans the length of the window to maximize the natural light.
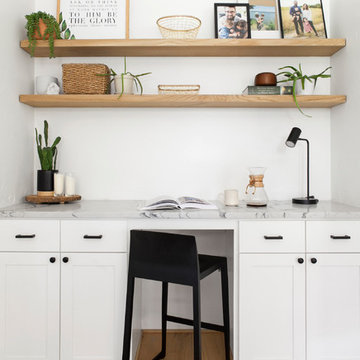
Esempio di un piccolo ufficio scandinavo con pareti bianche, parquet chiaro, nessun camino, scrivania incassata e pavimento beige
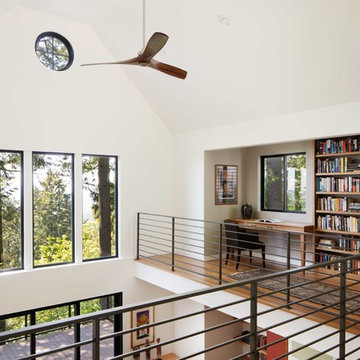
Beautiful pieces from the clients’ international collection of art & decor items complement the sophisticated interiors of this Portland home.
Project by Portland interior design studio Jenni Leasia Interior Design. Project by Portland interior design studio Jenni Leasia Interior Design. Also serving Lake Oswego, West Linn, Eastmoreland, Bend, Hood River and the Greater Portland Area.
For more about Jenni Leasia Interior Design, click here: https://www.jennileasiadesign.com/
To learn more about this project, click here:
https://www.jennileasiadesign.com/council-crest-portland-remodel
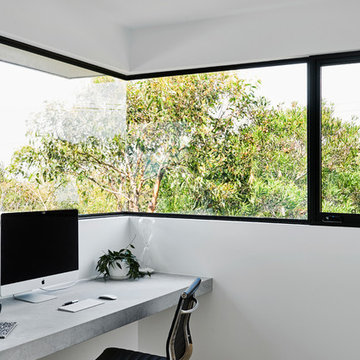
Builder: Eco Sure Building - Photographer: Nikole Ramsay - Stylist: Emma O'Meara
Foto di un atelier minimalista di medie dimensioni con pareti bianche, parquet chiaro, scrivania incassata e pavimento marrone
Foto di un atelier minimalista di medie dimensioni con pareti bianche, parquet chiaro, scrivania incassata e pavimento marrone
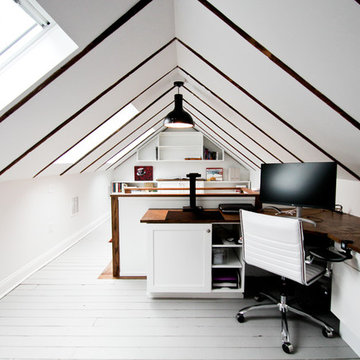
Esempio di un ufficio chic di medie dimensioni con pareti bianche, pavimento in legno verniciato, scrivania incassata, pavimento grigio e nessun camino
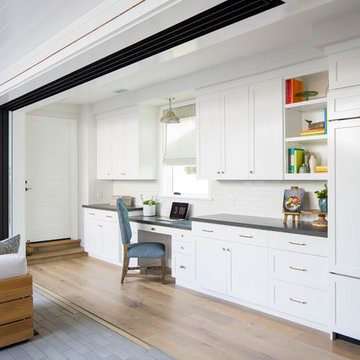
Build: Graystone Custom Builders, Interior Design: Blackband Design, Photography: Ryan Garvin
Ispirazione per uno studio country di medie dimensioni con pareti bianche, pavimento in legno massello medio, scrivania incassata e pavimento beige
Ispirazione per uno studio country di medie dimensioni con pareti bianche, pavimento in legno massello medio, scrivania incassata e pavimento beige
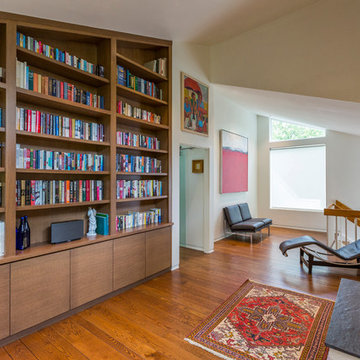
RVP Photography
Immagine di uno studio moderno di medie dimensioni con libreria, pareti bianche, pavimento in legno massello medio, camino classico, cornice del camino in pietra, scrivania incassata e pavimento marrone
Immagine di uno studio moderno di medie dimensioni con libreria, pareti bianche, pavimento in legno massello medio, camino classico, cornice del camino in pietra, scrivania incassata e pavimento marrone
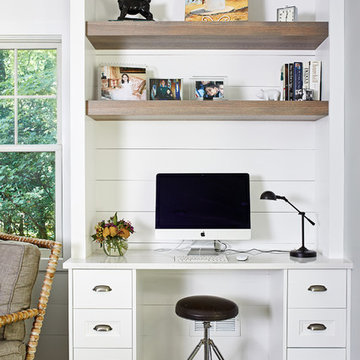
Project Developer Colleen Shaut
https://www.houzz.com/pro/cshaut/colleen-shaut-case-design-remodeling-inc
Designer Zahra Keihani
https://www.houzz.com/pro/zkeihani/zahra-keihani-case-design-remodeling-inc?lt=hl
Photography by Stacy Zarin Goldberg

The client’s brief was to create a space reminiscent of their beloved downtown Chicago industrial loft, in a rural farm setting, while incorporating their unique collection of vintage and architectural salvage. The result is a custom designed space that blends life on the farm with an industrial sensibility.
The new house is located on approximately the same footprint as the original farm house on the property. Barely visible from the road due to the protection of conifer trees and a long driveway, the house sits on the edge of a field with views of the neighbouring 60 acre farm and creek that runs along the length of the property.
The main level open living space is conceived as a transparent social hub for viewing the landscape. Large sliding glass doors create strong visual connections with an adjacent barn on one end and a mature black walnut tree on the other.
The house is situated to optimize views, while at the same time protecting occupants from blazing summer sun and stiff winter winds. The wall to wall sliding doors on the south side of the main living space provide expansive views to the creek, and allow for breezes to flow throughout. The wrap around aluminum louvered sun shade tempers the sun.
The subdued exterior material palette is defined by horizontal wood siding, standing seam metal roofing and large format polished concrete blocks.
The interiors were driven by the owners’ desire to have a home that would properly feature their unique vintage collection, and yet have a modern open layout. Polished concrete floors and steel beams on the main level set the industrial tone and are paired with a stainless steel island counter top, backsplash and industrial range hood in the kitchen. An old drinking fountain is built-in to the mudroom millwork, carefully restored bi-parting doors frame the library entrance, and a vibrant antique stained glass panel is set into the foyer wall allowing diffused coloured light to spill into the hallway. Upstairs, refurbished claw foot tubs are situated to view the landscape.
The double height library with mezzanine serves as a prominent feature and quiet retreat for the residents. The white oak millwork exquisitely displays the homeowners’ vast collection of books and manuscripts. The material palette is complemented by steel counter tops, stainless steel ladder hardware and matte black metal mezzanine guards. The stairs carry the same language, with white oak open risers and stainless steel woven wire mesh panels set into a matte black steel frame.
The overall effect is a truly sublime blend of an industrial modern aesthetic punctuated by personal elements of the owners’ storied life.
Photography: James Brittain
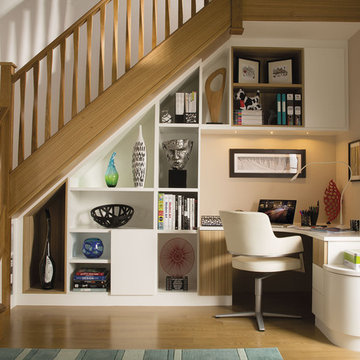
This innovative fitted furniture solution converts a previously unused area under the staircase and transforms it into a stylish home study area with plenty of storage. Each element of the bespoke, handcrafted understairs office has been carefully considered to not only maximise space but work as efficiently as possible. Everything is in easy reach yet stored away neatly and conveniently to create a sophisticated home office area.
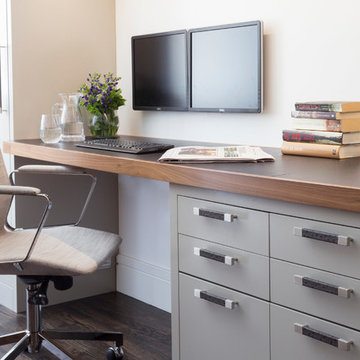
Project for: OPUS.AD
Foto di uno studio design di medie dimensioni con pareti bianche, pavimento in legno massello medio, nessun camino, scrivania incassata e pavimento marrone
Foto di uno studio design di medie dimensioni con pareti bianche, pavimento in legno massello medio, nessun camino, scrivania incassata e pavimento marrone
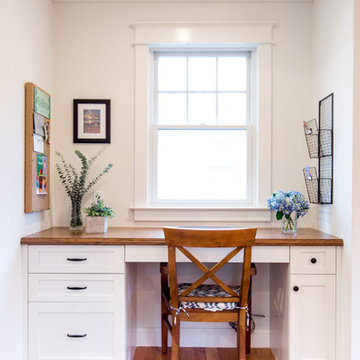
Idee per uno studio stile marino con pareti bianche, pavimento in legno massello medio, scrivania incassata e pavimento marrone
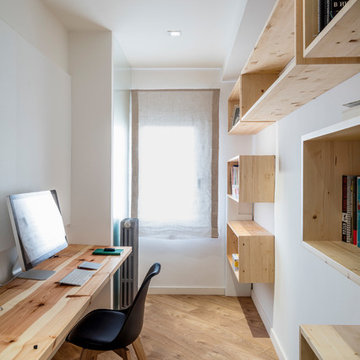
Fotógrafo: Adrià Goula
Immagine di un ufficio scandinavo di medie dimensioni con pareti bianche, pavimento in legno massello medio, scrivania incassata e pavimento marrone
Immagine di un ufficio scandinavo di medie dimensioni con pareti bianche, pavimento in legno massello medio, scrivania incassata e pavimento marrone
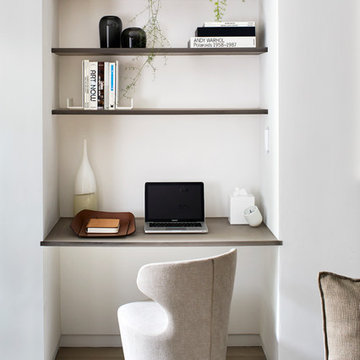
Foto di un ufficio contemporaneo con pareti bianche, parquet chiaro e scrivania incassata
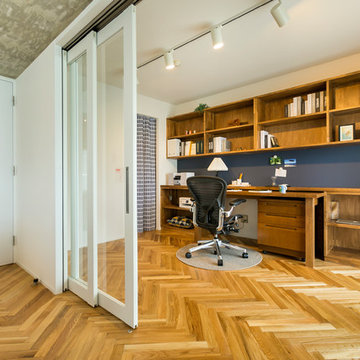
Foto di uno studio scandinavo con pareti bianche, pavimento in legno massello medio, scrivania incassata e pavimento marrone
Studio con pareti bianche e scrivania incassata
6