Studio con pareti bianche e pavimento marrone
Filtra anche per:
Budget
Ordina per:Popolari oggi
121 - 140 di 6.790 foto
1 di 3
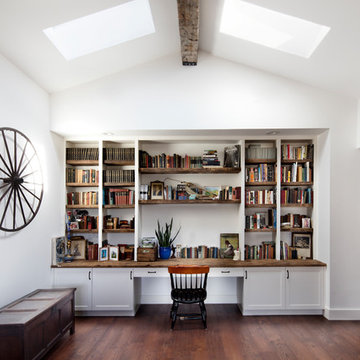
Cate Black Photography
Ispirazione per uno studio country con libreria, pareti bianche, pavimento in legno massello medio, scrivania incassata e pavimento marrone
Ispirazione per uno studio country con libreria, pareti bianche, pavimento in legno massello medio, scrivania incassata e pavimento marrone
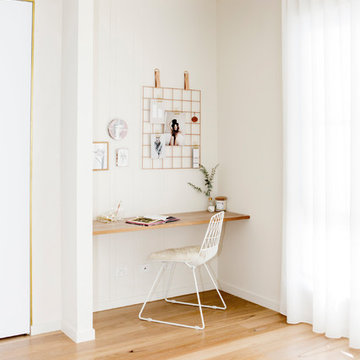
Rikki Lancaster
Foto di uno studio scandinavo con pareti bianche, pavimento in legno massello medio, scrivania incassata e pavimento marrone
Foto di uno studio scandinavo con pareti bianche, pavimento in legno massello medio, scrivania incassata e pavimento marrone
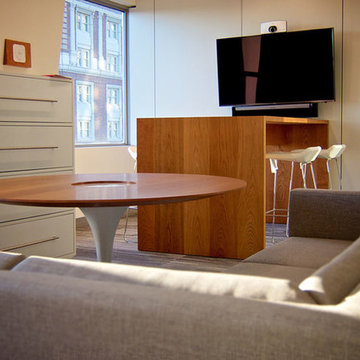
Idee per un ufficio contemporaneo di medie dimensioni con pareti bianche, pavimento in legno massello medio, nessun camino, scrivania autoportante e pavimento marrone
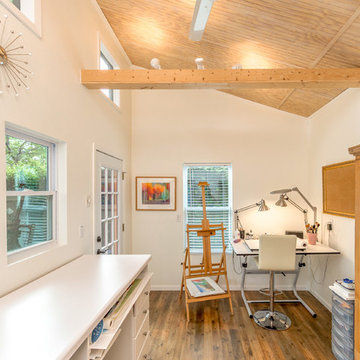
Esempio di un piccolo atelier scandinavo con pareti bianche, pavimento in laminato, camino ad angolo, scrivania incassata e pavimento marrone
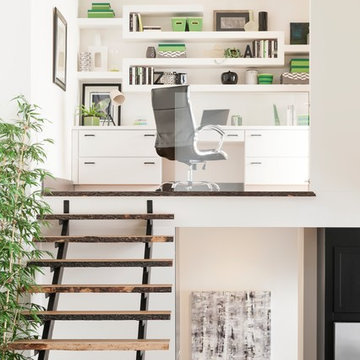
Idee per un ufficio minimal con pareti bianche, scrivania incassata e pavimento marrone
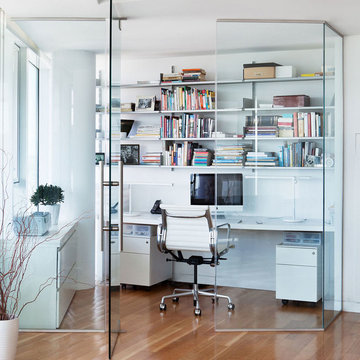
It wasn’t necessary to overthink things when Axis Mundi designed interiors for an apartment at Brooklyn’s glass-sheathed 1 Grand Army Plaza, the luxury building by Richard Meier already endowed with all the “starchitect” bells and whistles, as well as drop-dead stunning views of Brooklyn, the harbor and Prospect Park. What did require considerable aptitude was to strike the right balance between respect for these assets, particularly the panoramas, and livability. The all-white scheme doesn’t just complement Meier’s own aesthetic devotion to this purest of pure hues; it serves as a cool backdrop for the views, affording comfortable vantage points from which to enjoy them, yet not drawing attention away from the splendors of one of the world’s most distinctive boroughs. Sleek, low-lying Italian seating avoids distracting interruptions on the horizon line. But minimal color accents and pattern also sidestep what could have been a potentially antiseptic environment, making it tactile, human and luxurious.
2,200 sf
Design Team: John Beckmann, Richard Rosenbloom and Nick Messerlian
Vintage photography coursety of the Ubu Gallery, New York
Photography: Adriana Buffi and Fran Parente
© Axis Mundi Design LLC
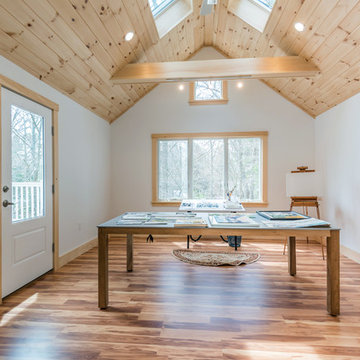
Ispirazione per un atelier design di medie dimensioni con pareti bianche, pavimento in legno massello medio, scrivania autoportante e pavimento marrone
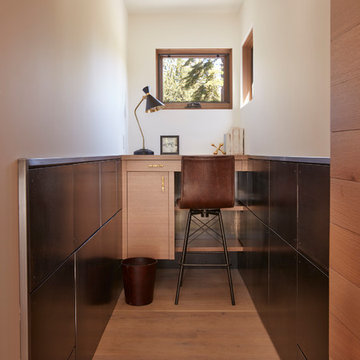
Esempio di un piccolo ufficio design con pareti bianche, pavimento in legno massello medio, scrivania incassata e pavimento marrone
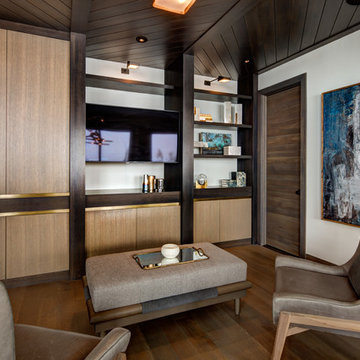
Alan Blakely
Immagine di un ufficio minimalista di medie dimensioni con pareti bianche, parquet scuro, scrivania autoportante e pavimento marrone
Immagine di un ufficio minimalista di medie dimensioni con pareti bianche, parquet scuro, scrivania autoportante e pavimento marrone
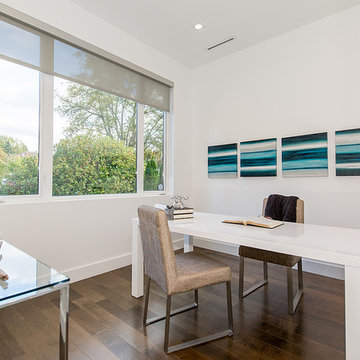
Ispirazione per un ufficio minimalista di medie dimensioni con pareti bianche, pavimento in legno massello medio, nessun camino, scrivania autoportante e pavimento marrone
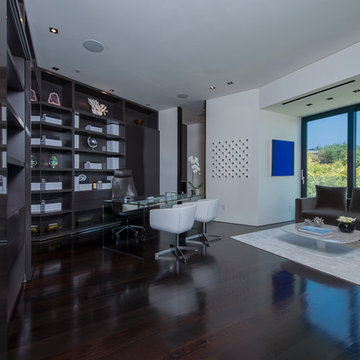
Laurel Way Beverly Hills modern home office
Foto di un ampio ufficio minimalista con pareti bianche, scrivania autoportante, pavimento marrone e soffitto ribassato
Foto di un ampio ufficio minimalista con pareti bianche, scrivania autoportante, pavimento marrone e soffitto ribassato
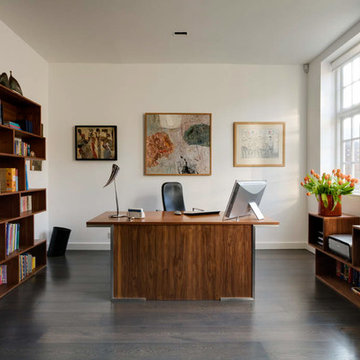
A 1950s terraced house in Chelsea has been extended and transformed into a modern family home including a basement excavation beneath the entire property and glazed rear extensions.
Photographer: Bruce Hemming
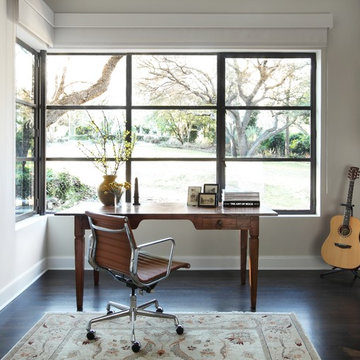
Ispirazione per uno studio minimal con pareti bianche, parquet scuro, scrivania autoportante e pavimento marrone
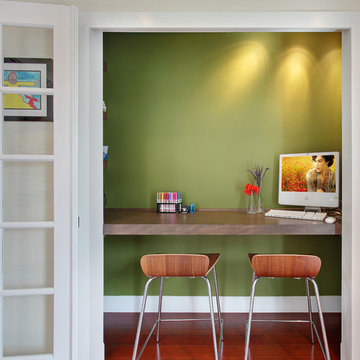
Petra Vorenkamp Interior Design
Idee per uno studio contemporaneo con pareti bianche e pavimento marrone
Idee per uno studio contemporaneo con pareti bianche e pavimento marrone
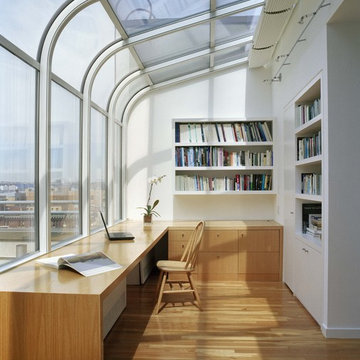
Bright Study - Warm wood tones give this study a unique quality about it.
the light filled space is the perfect setting to sit down and open up a good book.
photography by : Bilyana Dimitrova
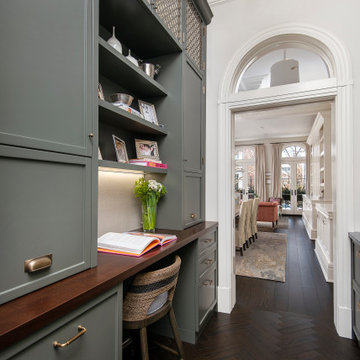
The project is located in the heart of Chicago’s Lincoln Park neighborhood. The client’s a young family and the husband is a very passionate cook. The kitchen was a gut renovation. The all white kitchen mixes modern and traditional elements with an oversized island, storage all the way around, a buffet, open shelving, a butler’s pantry and appliances that steal the show.
Butler's Pantry Details:
-This space is multifunction and is used as an office, a coffee bar and for a liquor bar when entertaining
-Dark artichoke green cabinetry custom by Dresner Design private label line with De Angelis
-Upper cabinets are burnished brass mesh and antique mirror with brass antiquing
-Hardware from Katonah with a antiqued brass finish
-A second subzero refrigerated drawer is located in the butler’s pantry along with a second Miele dishwasher, a warming drawer by Dacor, and a Microdrawer by Wolf
-Lighting in the desk is on motion sensor and by Hafale
-Backsplash, polished Calcutta Gold marble mosaic from Artistic Tile
-Zinc top reclaimed and fabricated by Avenue Metal
-Custom interior drawers are solid oak with Wenge stain
-Trimless cans were used throughout
-Kallista Sink is a hammered nickel
-Faucet by Kallista
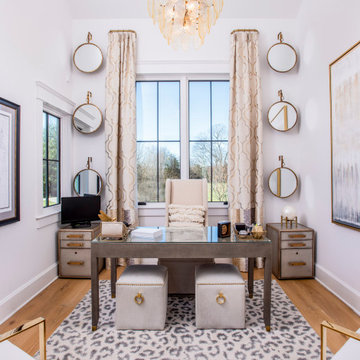
Foto di un grande studio country con pareti bianche, parquet chiaro, scrivania autoportante, pavimento marrone e soffitto a volta
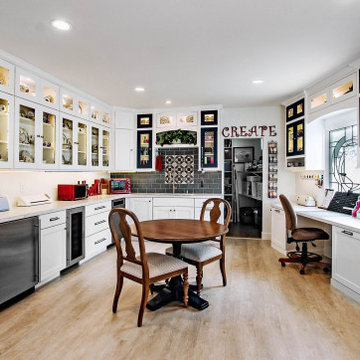
Luxurious craft room designed for Quilting, displaying lots of china and any craft projects you can dream up. Talk about a "She Shed". You can relax and stay here all day, every day without a care in the world. Walls display some quilts and the backsplash behind the sink represents a quilt.
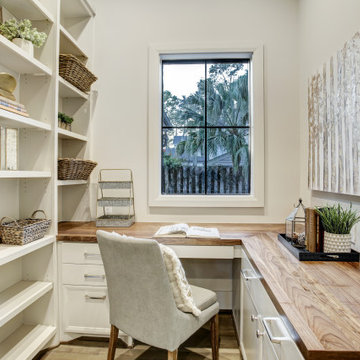
Idee per un ampio ufficio contemporaneo con pareti bianche, pavimento in legno massello medio, nessun camino, scrivania incassata e pavimento marrone
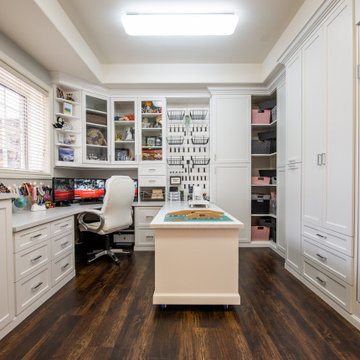
A bright, white, multipurpose guestroom/craft room/office with shaker style doors and drawers an storage in every corner. This room was custom built for the client to include storage for every craft /office item and still provide space for the occasional guest with a moveable/rolling island workspace.
Studio con pareti bianche e pavimento marrone
7