Studio con pareti bianche e pavimento marrone
Filtra anche per:
Budget
Ordina per:Popolari oggi
81 - 100 di 6.790 foto
1 di 3
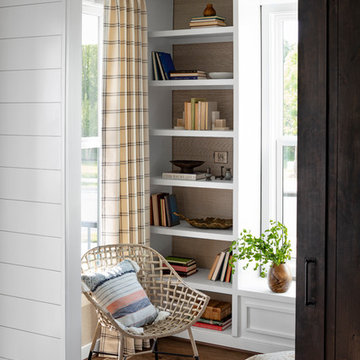
photography by Jennifer Hughes
Idee per uno studio country di medie dimensioni con libreria, parquet scuro, scrivania autoportante, pavimento marrone e pareti bianche
Idee per uno studio country di medie dimensioni con libreria, parquet scuro, scrivania autoportante, pavimento marrone e pareti bianche
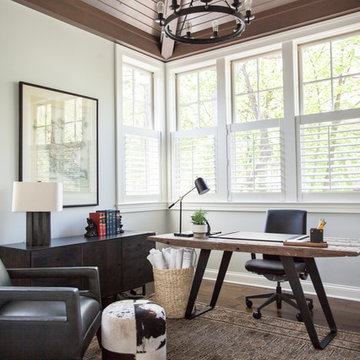
Ispirazione per uno studio classico con pareti bianche, pavimento in legno massello medio, scrivania autoportante e pavimento marrone
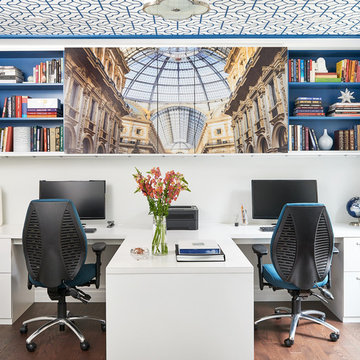
This office was created for a couple who both works from home and collaborate together from time to time. We created a custom T-shape desk surface which creates a partition between the two work stations yet offers a collaborative surface if necessary. The most interesting feature within the office is the photographic artwork of Italian architecture in the middle of the upper shelving unit. It’s actually divided into three sections and attached to a pair of sliding doors, which open and close part of the storage unit.
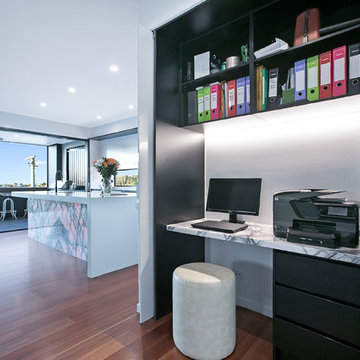
D'Arcy & Co
Immagine di uno studio moderno di medie dimensioni con libreria, pareti bianche, pavimento in legno massello medio, scrivania autoportante e pavimento marrone
Immagine di uno studio moderno di medie dimensioni con libreria, pareti bianche, pavimento in legno massello medio, scrivania autoportante e pavimento marrone
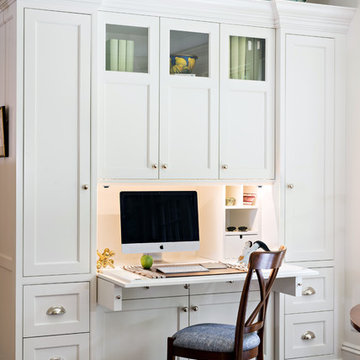
Idee per un piccolo ufficio tradizionale con pareti bianche, parquet scuro, scrivania incassata e pavimento marrone
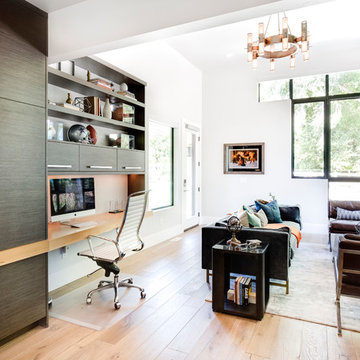
Ispirazione per uno studio minimal con pareti bianche, pavimento in legno massello medio, scrivania incassata e pavimento marrone
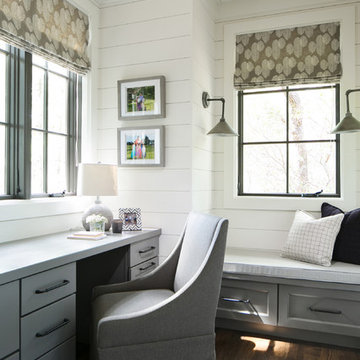
Native House Photography
Foto di un ufficio classico con pareti bianche, parquet scuro, scrivania incassata e pavimento marrone
Foto di un ufficio classico con pareti bianche, parquet scuro, scrivania incassata e pavimento marrone

This 1990s brick home had decent square footage and a massive front yard, but no way to enjoy it. Each room needed an update, so the entire house was renovated and remodeled, and an addition was put on over the existing garage to create a symmetrical front. The old brown brick was painted a distressed white.
The 500sf 2nd floor addition includes 2 new bedrooms for their teen children, and the 12'x30' front porch lanai with standing seam metal roof is a nod to the homeowners' love for the Islands. Each room is beautifully appointed with large windows, wood floors, white walls, white bead board ceilings, glass doors and knobs, and interior wood details reminiscent of Hawaiian plantation architecture.
The kitchen was remodeled to increase width and flow, and a new laundry / mudroom was added in the back of the existing garage. The master bath was completely remodeled. Every room is filled with books, and shelves, many made by the homeowner.
Project photography by Kmiecik Imagery.
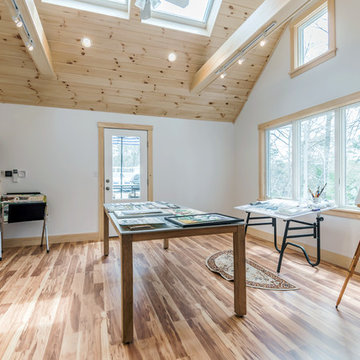
Idee per un atelier contemporaneo di medie dimensioni con pareti bianche, pavimento in legno massello medio, scrivania autoportante e pavimento marrone
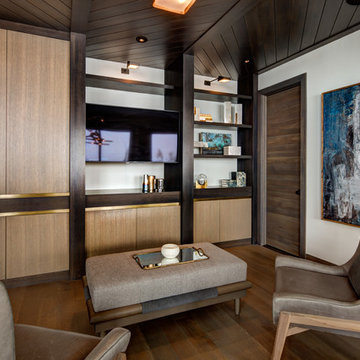
Alan Blakely
Immagine di un ufficio minimalista di medie dimensioni con pareti bianche, parquet scuro, scrivania autoportante e pavimento marrone
Immagine di un ufficio minimalista di medie dimensioni con pareti bianche, parquet scuro, scrivania autoportante e pavimento marrone
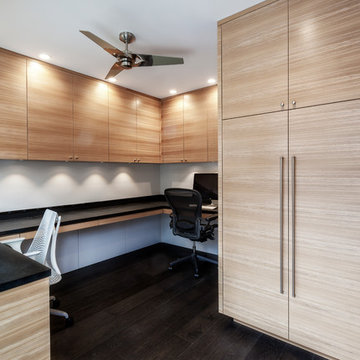
Cherie Cordellos Photography
Foto di un grande ufficio minimalista con parquet scuro, pareti bianche, nessun camino, scrivania incassata e pavimento marrone
Foto di un grande ufficio minimalista con parquet scuro, pareti bianche, nessun camino, scrivania incassata e pavimento marrone
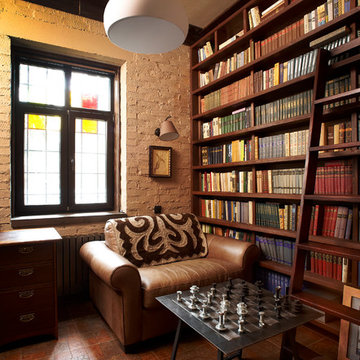
Константин Дубовец
Foto di uno studio industriale con libreria, pareti bianche e pavimento marrone
Foto di uno studio industriale con libreria, pareti bianche e pavimento marrone
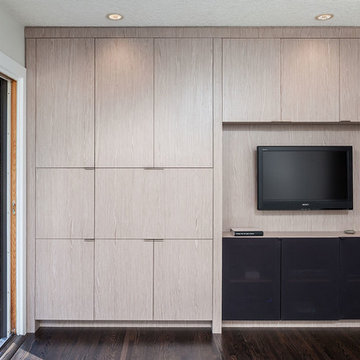
Foto di un ufficio moderno di medie dimensioni con pareti bianche, parquet scuro, nessun camino, scrivania incassata e pavimento marrone
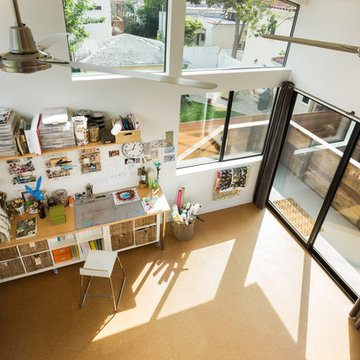
Painting and art studio interior with clerestory windows as viewed from mezzanine. Photo by Clark Dugger
Ispirazione per un piccolo atelier design con pavimento in sughero, nessun camino, pavimento marrone, pareti bianche e scrivania autoportante
Ispirazione per un piccolo atelier design con pavimento in sughero, nessun camino, pavimento marrone, pareti bianche e scrivania autoportante
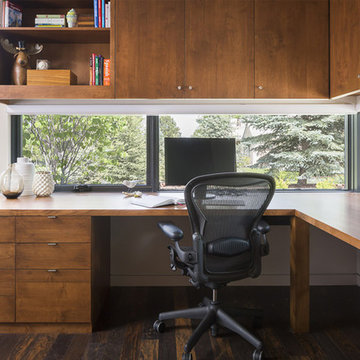
Windows at the desk level are integrated into the cabinets and provide views of the golf course.
© Andrew Pogue
Immagine di un ufficio moderno di medie dimensioni con pareti bianche, parquet scuro, scrivania incassata, nessun camino e pavimento marrone
Immagine di un ufficio moderno di medie dimensioni con pareti bianche, parquet scuro, scrivania incassata, nessun camino e pavimento marrone
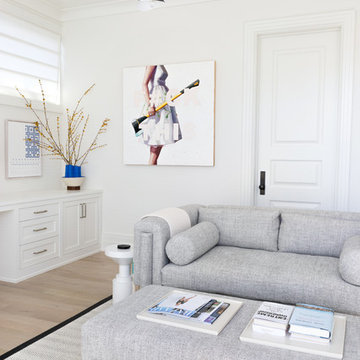
Austin Victorian by Chango & Co.
Architectural Advisement & Interior Design by Chango & Co.
Architecture by William Hablinski
Construction by J Pinnelli Co.
Photography by Sarah Elliott
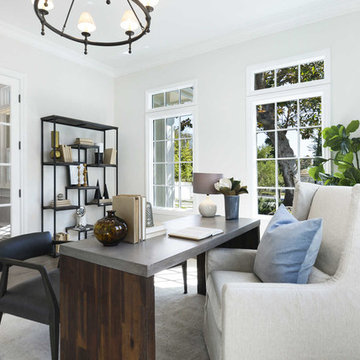
This home was fully remodeled with a cape cod feel including the interior, exterior, driveway, backyard and pool. We added beautiful moulding and wainscoting throughout and finished the home with chrome and black finishes. Our floor plan design opened up a ton of space in the master en suite for a stunning bath/shower combo, entryway, kitchen, and laundry room. We also converted the pool shed to a billiard room and wet bar.
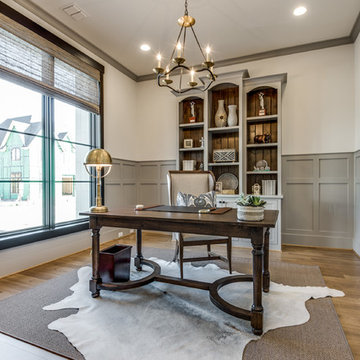
Ispirazione per un ufficio country di medie dimensioni con pareti bianche, parquet scuro, scrivania autoportante e pavimento marrone
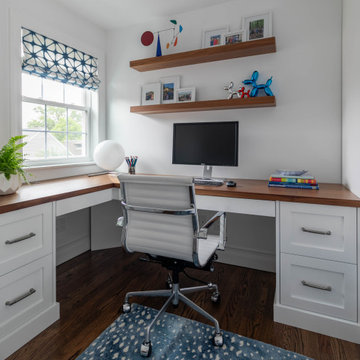
Office/Guest Bedroom - A multi-functional room that can transform from a lounge to an office to a guest bedroom. It even includes a balcony for taking in the neighborhood views.
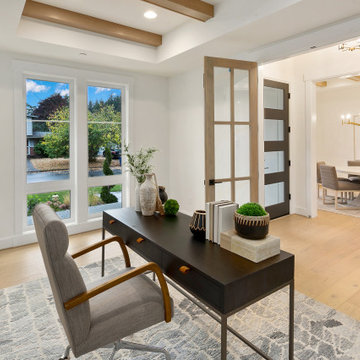
The Victoria's Home Office is designed to inspire productivity and creativity. The centerpiece of the room is a dark wooden desk, providing a sturdy and elegant workspace. The shiplap ceiling adds character and texture to the room, creating a cozy and inviting atmosphere. A gray rug adorns the floor, adding a touch of softness and comfort underfoot. The white walls provide a clean and bright backdrop, allowing for focus and concentration. Accompanying the desk are gray chairs that offer both comfort and style, allowing for comfortable seating during work hours. The office is complete with wooden 6-lite doors, adding a touch of sophistication and serving as a stylish entryway to the space. The Victoria's Home Office provides the perfect environment for work and study, combining functionality and aesthetics to enhance productivity and creativity.
Studio con pareti bianche e pavimento marrone
5