Studio con nessun camino
Filtra anche per:
Budget
Ordina per:Popolari oggi
81 - 100 di 1.137 foto
1 di 3
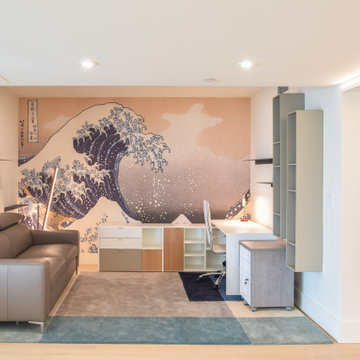
Idee per un piccolo ufficio design con pareti bianche, parquet chiaro, nessun camino, scrivania autoportante, pavimento beige e carta da parati

玄関からワークスペース、個室を見る。
カーブする壁の向こうは寝室になっています。
(写真 傍島利浩)
Immagine di un piccolo ufficio minimalista con pareti bianche, pavimento in sughero, nessun camino, scrivania incassata, pavimento marrone, soffitto in perlinato e pareti in perlinato
Immagine di un piccolo ufficio minimalista con pareti bianche, pavimento in sughero, nessun camino, scrivania incassata, pavimento marrone, soffitto in perlinato e pareti in perlinato
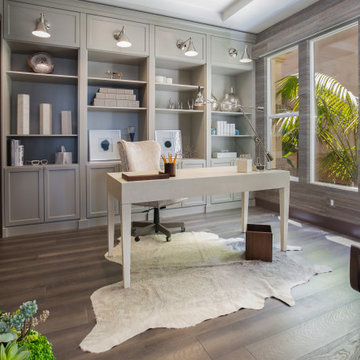
This is one of Azizi Architects collaborative work with the SKD Studios at Newport Coast, Newport Beach, CA, USA. A warm appreciation to SKD Studios for sharing these photos.
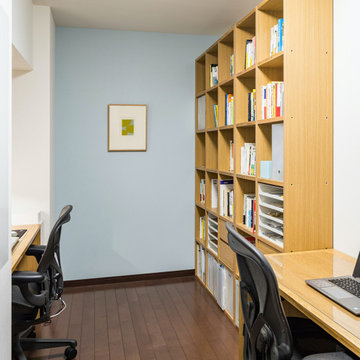
書斎の壁にはアートを飾って
Ispirazione per un ufficio nordico di medie dimensioni con pareti blu, parquet scuro, nessun camino, scrivania autoportante, soffitto in carta da parati e carta da parati
Ispirazione per un ufficio nordico di medie dimensioni con pareti blu, parquet scuro, nessun camino, scrivania autoportante, soffitto in carta da parati e carta da parati
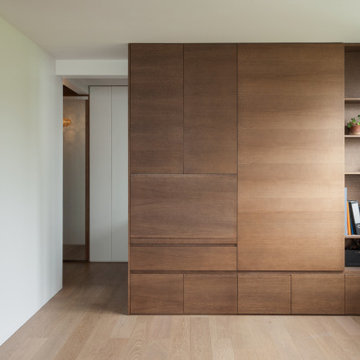
Le meuble qui fait séparation entre le bureau et la chambre. D'une côté il contient un bureau du type secrétaire et des tiroirs et étagères et d'autre, le garde-robe.

Foto di un ufficio moderno con pareti marroni, moquette, scrivania incassata, pavimento grigio, nessun camino, soffitto in legno e pareti in legno
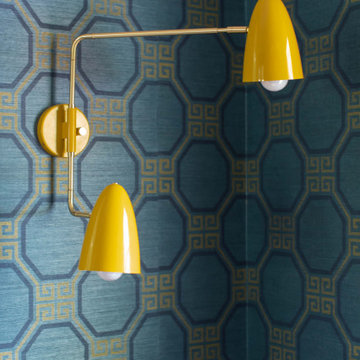
A bright yellow double wall sconce from Dutton Brown jumps off of a graphic blue grasscloth from Schumacher for a moment of whimsy that is also functional.
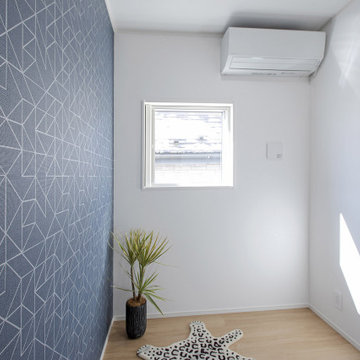
Immagine di un piccolo ufficio moderno con pareti blu, pavimento in compensato, nessun camino, pavimento beige, soffitto in carta da parati e carta da parati
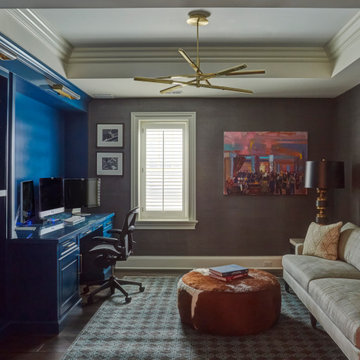
Immagine di un ufficio stile americano di medie dimensioni con pareti marroni, parquet scuro, nessun camino, scrivania incassata, pavimento marrone, soffitto ribassato e carta da parati

Our Austin studio decided to go bold with this project by ensuring that each space had a unique identity in the Mid-Century Modern style bathroom, butler's pantry, and mudroom. We covered the bathroom walls and flooring with stylish beige and yellow tile that was cleverly installed to look like two different patterns. The mint cabinet and pink vanity reflect the mid-century color palette. The stylish knobs and fittings add an extra splash of fun to the bathroom.
The butler's pantry is located right behind the kitchen and serves multiple functions like storage, a study area, and a bar. We went with a moody blue color for the cabinets and included a raw wood open shelf to give depth and warmth to the space. We went with some gorgeous artistic tiles that create a bold, intriguing look in the space.
In the mudroom, we used siding materials to create a shiplap effect to create warmth and texture – a homage to the classic Mid-Century Modern design. We used the same blue from the butler's pantry to create a cohesive effect. The large mint cabinets add a lighter touch to the space.
---
Project designed by the Atomic Ranch featured modern designers at Breathe Design Studio. From their Austin design studio, they serve an eclectic and accomplished nationwide clientele including in Palm Springs, LA, and the San Francisco Bay Area.
For more about Breathe Design Studio, see here: https://www.breathedesignstudio.com/
To learn more about this project, see here:
https://www.breathedesignstudio.com/atomic-ranch
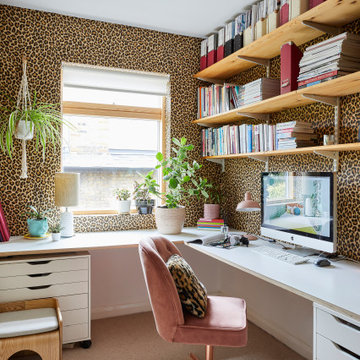
Fun and fabulous home office
Foto di uno studio contemporaneo con pareti multicolore, moquette, nessun camino, scrivania incassata, pavimento beige e carta da parati
Foto di uno studio contemporaneo con pareti multicolore, moquette, nessun camino, scrivania incassata, pavimento beige e carta da parati
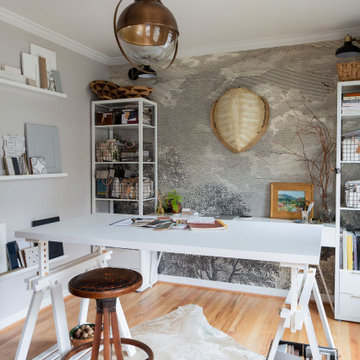
Mural wallpaper, and eclectic lighting allow the style to stand out in this flexible home office/studio.
Ispirazione per un atelier bohémian di medie dimensioni con pareti grigie, parquet chiaro, nessun camino, scrivania autoportante, carta da parati e pavimento beige
Ispirazione per un atelier bohémian di medie dimensioni con pareti grigie, parquet chiaro, nessun camino, scrivania autoportante, carta da parati e pavimento beige
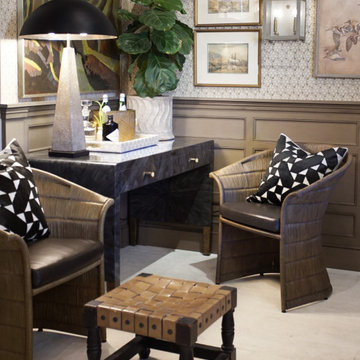
Heather Ryan, Interior Designer
H.Ryan Studio - Scottsdale, AZ
www.hryanstudio.com
Esempio di un ufficio boho chic di medie dimensioni con pareti multicolore, parquet chiaro, nessun camino, scrivania autoportante, pavimento bianco, carta da parati e travi a vista
Esempio di un ufficio boho chic di medie dimensioni con pareti multicolore, parquet chiaro, nessun camino, scrivania autoportante, pavimento bianco, carta da parati e travi a vista

The client wanted to create a traditional rustic design with clean lines and a feminine edge. She works from her home office, so she needed it to be functional and organized with elegant and timeless lines. In the kitchen, we removed the peninsula that separated it for the breakfast room and kitchen, to create better flow and unity throughout the space.
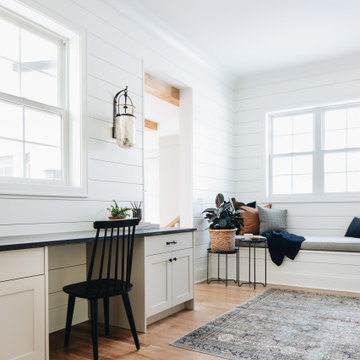
Ispirazione per un ufficio country con pareti bianche, pavimento in legno massello medio, nessun camino, scrivania incassata, pavimento marrone e pareti in perlinato
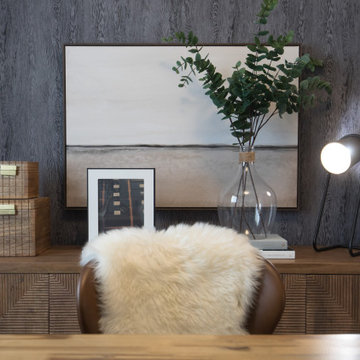
This stunning Douglas showhome set in the Rockland Park Community is a fresh take on modern farmhouse. Ideal for a small family, this home’s cozy main floor features an inviting front patio and moody kitchen with adjoining dining room, perfect for family dinners and intimate dinner parties alike. The upper floor has a spacious master retreat with warm textured wallpaper, a large walk in closet and intricate patterned tile in the ensuite. Rounding out the upper floor, the boys bedroom and office have the same mix of eclectic art, warm woods with leather accents as seen throughout the home. Overall, this showhome is the perfect place to start your family!
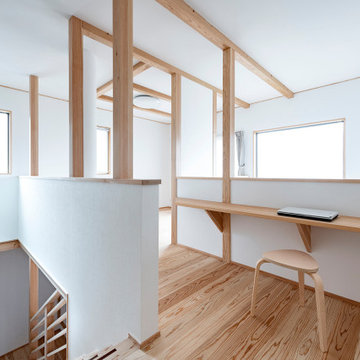
Ispirazione per un ufficio di medie dimensioni con pareti bianche, parquet chiaro, nessun camino, scrivania incassata, pavimento beige, soffitto in carta da parati e carta da parati
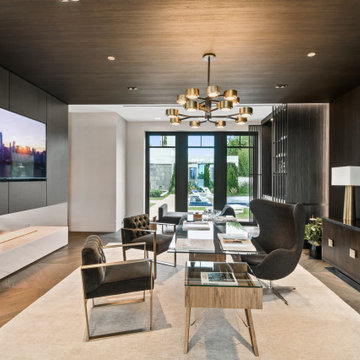
Immagine di un ufficio contemporaneo con pareti nere, pavimento in legno massello medio, nessun camino, scrivania autoportante, pavimento marrone, soffitto in legno e pareti in legno

This 1990s brick home had decent square footage and a massive front yard, but no way to enjoy it. Each room needed an update, so the entire house was renovated and remodeled, and an addition was put on over the existing garage to create a symmetrical front. The old brown brick was painted a distressed white.
The 500sf 2nd floor addition includes 2 new bedrooms for their teen children, and the 12'x30' front porch lanai with standing seam metal roof is a nod to the homeowners' love for the Islands. Each room is beautifully appointed with large windows, wood floors, white walls, white bead board ceilings, glass doors and knobs, and interior wood details reminiscent of Hawaiian plantation architecture.
The kitchen was remodeled to increase width and flow, and a new laundry / mudroom was added in the back of the existing garage. The master bath was completely remodeled. Every room is filled with books, and shelves, many made by the homeowner.
Project photography by Kmiecik Imagery.
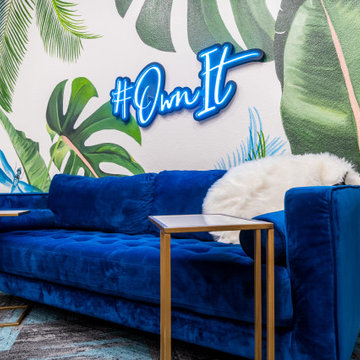
A laidback place to work, take photos, and make videos. This is a custom mural designed and painted to evoke the memories of the clients favorite tropical destinations.
Studio con nessun camino
5