Studio con nessun camino
Filtra anche per:
Budget
Ordina per:Popolari oggi
1 - 20 di 1.123 foto
1 di 3
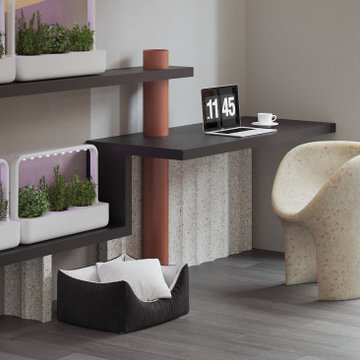
Ispirazione per uno studio contemporaneo di medie dimensioni con pareti beige, parquet scuro, nessun camino, pavimento grigio e carta da parati

Industrial Warehouse to Corporate Office Renovation
Idee per uno studio industriale di medie dimensioni con pareti marroni, pavimento in laminato, nessun camino, scrivania autoportante, pavimento marrone, soffitto in perlinato e boiserie
Idee per uno studio industriale di medie dimensioni con pareti marroni, pavimento in laminato, nessun camino, scrivania autoportante, pavimento marrone, soffitto in perlinato e boiserie
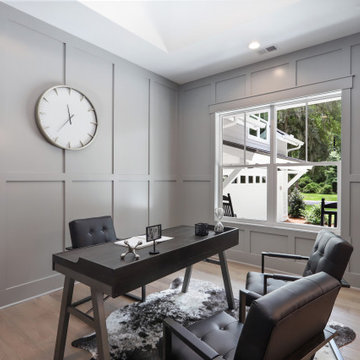
Ispirazione per un ufficio chic con pareti grigie, pavimento in legno massello medio, nessun camino, scrivania autoportante, pavimento marrone e pannellatura

Countertop Wood: Walnut
Category: Desktop
Construction Style: Flat Grain
Countertop Thickness: 1-3/4" thick
Size: 26-3/4" x 93-3/4"
Countertop Edge Profile: 1/8” Roundover on top and bottom edges on three sides, 1/8” radius on two vertical corners
Wood Countertop Finish: Durata® Waterproof Permanent Finish in Matte Sheen
Wood Stain: N/A
Designer: Venegas and Company, Boston for This Old House® Cape Ann Project
Job: 23933

The client wanted to create a traditional rustic design with clean lines and a feminine edge. She works from her home office, so she needed it to be functional and organized with elegant and timeless lines. In the kitchen, we removed the peninsula that separated it for the breakfast room and kitchen, to create better flow and unity throughout the space.
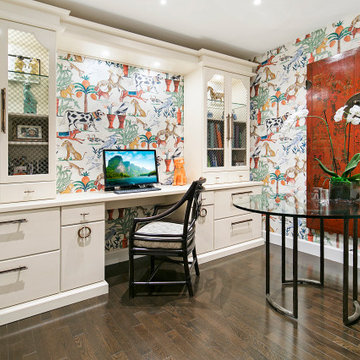
Seeking to customize her storage options in her home office while being sensitive to the focal point of the desk wall from her main living area, this client chose a striking and light desk made to fit perfectly in her space. With the help of Jayne Bunce Interiors who designed the desk and pulled the entire room together, we engineered the cabinets with Premier Custom-Built Cabinets for a unique, functional and beautiful design solution for our client. Thank you to Mark Gebhardt for his thoughtful photographic work!
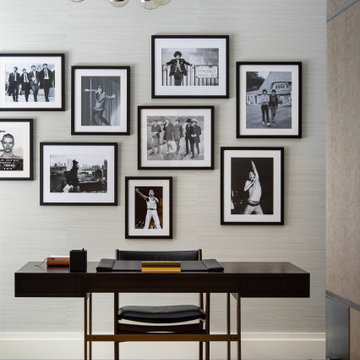
Idee per un ufficio minimal con pareti grigie, nessun camino, scrivania autoportante e carta da parati

Esempio di un grande ufficio contemporaneo con pareti beige, pavimento in laminato, nessun camino, scrivania autoportante, pavimento marrone, soffitto in carta da parati e carta da parati
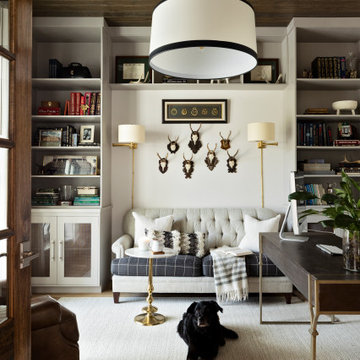
Immagine di uno studio di medie dimensioni con libreria, pavimento in legno massello medio, nessun camino, scrivania autoportante, pavimento marrone, soffitto in legno e pannellatura

Classic dark patina stained library Mahwah, NJ
Serving as our clients' new home office, our design focused on using darker tones for the stains and materials used. Organizing the interior to showcase our clients' collection of literature, while also providing various spaces to store other materials. With beautiful hand carved moldings used throughout the interior, the space itself is more uniform in its composition.
For more projects visit our website wlkitchenandhome.com
.
.
.
.
#mansionoffice #mansionlibrary #homeoffice #workspace #luxuryoffice #luxuryinteriors #office #library #workfromhome #penthouse #luxuryhomeoffice #newyorkinteriordesign #presidentoffice #officearchitecture #customdesk #customoffice #officedesign #officeideas #elegantoffice #beautifuloffice #librarydesign #libraries #librarylove #readingroom #newyorkinteriors #newyorkinteriordesigner #luxuryfurniture #officefurniture #ceooffice #luxurydesign

Advisement + Design - Construction advisement, custom millwork & custom furniture design, interior design & art curation by Chango & Co.
Idee per un ufficio classico di medie dimensioni con pareti grigie, moquette, nessun camino, scrivania incassata, pavimento grigio, soffitto in perlinato e pareti in perlinato
Idee per un ufficio classico di medie dimensioni con pareti grigie, moquette, nessun camino, scrivania incassata, pavimento grigio, soffitto in perlinato e pareti in perlinato

Foto di un ufficio contemporaneo di medie dimensioni con pareti blu, pavimento in laminato, nessun camino, scrivania autoportante, pavimento marrone e pannellatura

Our Austin studio decided to go bold with this project by ensuring that each space had a unique identity in the Mid-Century Modern style bathroom, butler's pantry, and mudroom. We covered the bathroom walls and flooring with stylish beige and yellow tile that was cleverly installed to look like two different patterns. The mint cabinet and pink vanity reflect the mid-century color palette. The stylish knobs and fittings add an extra splash of fun to the bathroom.
The butler's pantry is located right behind the kitchen and serves multiple functions like storage, a study area, and a bar. We went with a moody blue color for the cabinets and included a raw wood open shelf to give depth and warmth to the space. We went with some gorgeous artistic tiles that create a bold, intriguing look in the space.
In the mudroom, we used siding materials to create a shiplap effect to create warmth and texture – a homage to the classic Mid-Century Modern design. We used the same blue from the butler's pantry to create a cohesive effect. The large mint cabinets add a lighter touch to the space.
---
Project designed by the Atomic Ranch featured modern designers at Breathe Design Studio. From their Austin design studio, they serve an eclectic and accomplished nationwide clientele including in Palm Springs, LA, and the San Francisco Bay Area.
For more about Breathe Design Studio, see here: https://www.breathedesignstudio.com/
To learn more about this project, see here:
https://www.breathedesignstudio.com/atomic-ranch

This 1990s brick home had decent square footage and a massive front yard, but no way to enjoy it. Each room needed an update, so the entire house was renovated and remodeled, and an addition was put on over the existing garage to create a symmetrical front. The old brown brick was painted a distressed white.
The 500sf 2nd floor addition includes 2 new bedrooms for their teen children, and the 12'x30' front porch lanai with standing seam metal roof is a nod to the homeowners' love for the Islands. Each room is beautifully appointed with large windows, wood floors, white walls, white bead board ceilings, glass doors and knobs, and interior wood details reminiscent of Hawaiian plantation architecture.
The kitchen was remodeled to increase width and flow, and a new laundry / mudroom was added in the back of the existing garage. The master bath was completely remodeled. Every room is filled with books, and shelves, many made by the homeowner.
Project photography by Kmiecik Imagery.

The client wanted a room that was comfortable and feminine but fitting to the other public rooms.
Esempio di un piccolo ufficio chic con pareti rosa, parquet scuro, nessun camino, scrivania autoportante, pavimento marrone e carta da parati
Esempio di un piccolo ufficio chic con pareti rosa, parquet scuro, nessun camino, scrivania autoportante, pavimento marrone e carta da parati

This custom farmhouse homework room is the perfect spot for kids right off of the kitchen. It was created with custom Plain & Fancy inset cabinetry in white. Space for 2 to sit and plenty of storage space for papers and office supplies.

Esempio di uno studio minimal di medie dimensioni con pareti grigie, pavimento in legno massello medio, nessun camino, scrivania autoportante, pavimento grigio, soffitto a cassettoni e pareti in legno

The Victoria's Study is a harmonious blend of classic and modern elements, creating a refined and inviting space. The walls feature elegant wainscoting that adds a touch of sophistication, complemented by the crisp white millwork and walls, creating a bright and airy atmosphere. The focal point of the room is a striking black wood desk, accompanied by a plush black suede chair, offering a comfortable and stylish workspace. Adorning the walls are black and white art pieces, adding an artistic flair to the study's decor. A cozy gray carpet covers the floor, creating a warm and inviting ambiance. A beautiful black and white rug further enhances the room's aesthetics, while a white table lamp illuminates the desk area. Completing the setup, a charming wicker bench and table offer a cozy seating nook, perfect for moments of relaxation and contemplation. The Victoria's Study is a captivating space that perfectly balances elegance and comfort, providing a delightful environment for work and leisure.
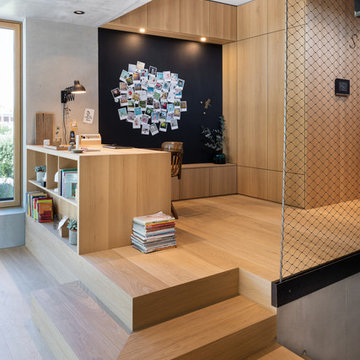
Idee per un ufficio nordico con parquet chiaro, scrivania incassata, pareti grigie, nessun camino, pavimento beige e pareti in legno
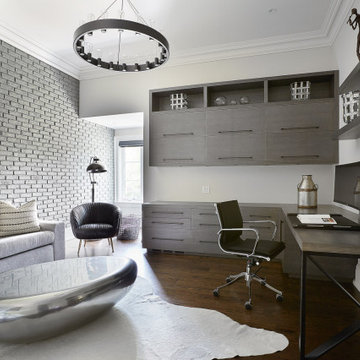
A transitional lounge setting,
Idee per un ufficio contemporaneo di medie dimensioni con scrivania incassata, pareti bianche, parquet scuro, nessun camino e pareti in mattoni
Idee per un ufficio contemporaneo di medie dimensioni con scrivania incassata, pareti bianche, parquet scuro, nessun camino e pareti in mattoni
Studio con nessun camino
1