Studio con libreria e cornice del camino in pietra
Filtra anche per:
Budget
Ordina per:Popolari oggi
21 - 40 di 333 foto
1 di 3

Cet appartement de 100 m2 situé dans le quartier de Beaubourg à Paris était anciennement une surface louée par une entreprise. Il ne présentait pas les caractéristiques d'un lieu de vie habitable.
Cette rénovation était un réel défi : D'une part, il fallait adapter le lieu et d'autre part allier l'esprit contemporain aux lignes classiques de l'haussmannien. C'est aujourd'hui un appartement chaleureux où le blanc domine, quelques pièces très foncées viennent apporter du contraste.
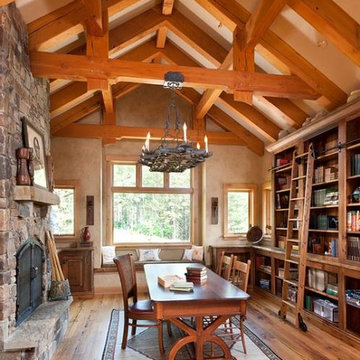
A local family business, Centennial Timber Frames started in a garage and has been in creating timber frames since 1988, with a crew of craftsmen dedicated to the art of mortise and tenon joinery.
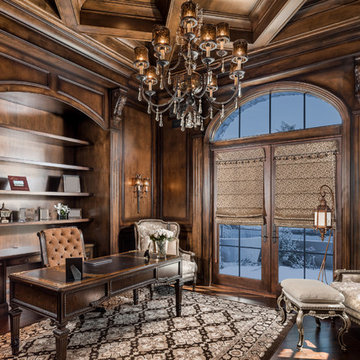
We love this home office's built-in bookcases, the coffered ceiling, and double entry doors.
Foto di un ampio studio mediterraneo con libreria, pareti beige, parquet scuro, camino classico, cornice del camino in pietra, scrivania autoportante, pavimento marrone, soffitto a cassettoni e pannellatura
Foto di un ampio studio mediterraneo con libreria, pareti beige, parquet scuro, camino classico, cornice del camino in pietra, scrivania autoportante, pavimento marrone, soffitto a cassettoni e pannellatura
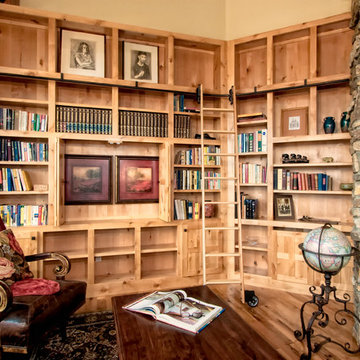
Foto di uno studio stile rurale di medie dimensioni con libreria, pareti beige, pavimento in legno massello medio, camino classico, cornice del camino in pietra e pavimento marrone
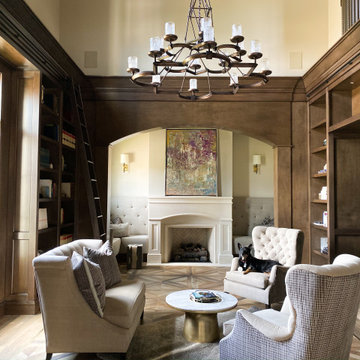
Finishes, Cabinetry, Architectural and Trim Details by Billie Design Studio (Furnishings by others)
Idee per un grande studio tradizionale con libreria, pareti beige, pavimento in gres porcellanato, camino classico, cornice del camino in pietra e pavimento multicolore
Idee per un grande studio tradizionale con libreria, pareti beige, pavimento in gres porcellanato, camino classico, cornice del camino in pietra e pavimento multicolore
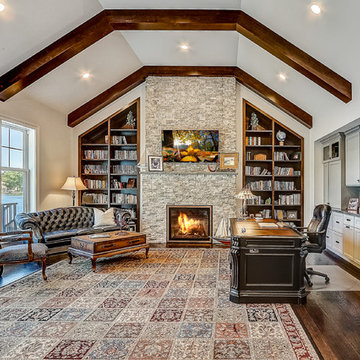
Foto di un ampio studio stile marino con libreria, pareti bianche, parquet scuro, camino classico, cornice del camino in pietra, scrivania autoportante e pavimento marrone
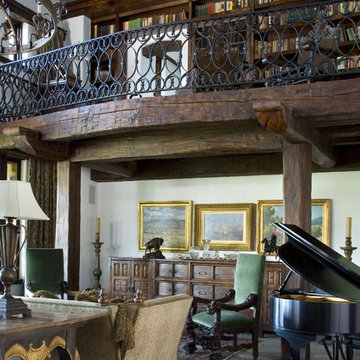
Dave Lyon Architects // Gordon Gregory Photography
Immagine di un grande studio stile rurale con libreria, pareti bianche, camino classico e cornice del camino in pietra
Immagine di un grande studio stile rurale con libreria, pareti bianche, camino classico e cornice del camino in pietra
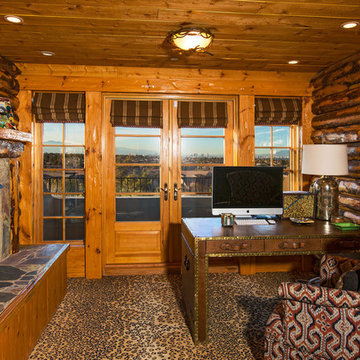
Rustic, cabin-inspired man cave featuring leopard carpet, log walls, and tongue and groove ceiling.
Esempio di uno studio stile rurale di medie dimensioni con libreria, moquette, camino classico e cornice del camino in pietra
Esempio di uno studio stile rurale di medie dimensioni con libreria, moquette, camino classico e cornice del camino in pietra
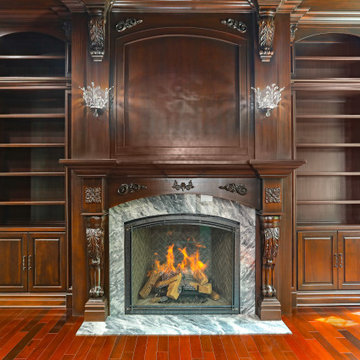
Custom Interior Home Addition / Extension in Millstone, New Jersey.
Ispirazione per uno studio tradizionale di medie dimensioni con libreria, pareti marroni, pavimento in legno massello medio, camino classico, cornice del camino in pietra, pavimento multicolore, soffitto a cassettoni e pareti in legno
Ispirazione per uno studio tradizionale di medie dimensioni con libreria, pareti marroni, pavimento in legno massello medio, camino classico, cornice del camino in pietra, pavimento multicolore, soffitto a cassettoni e pareti in legno
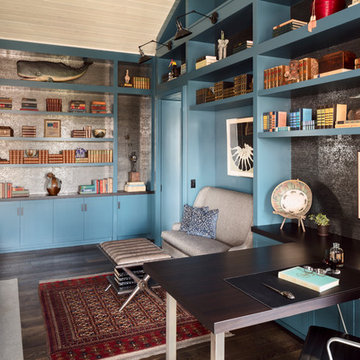
Built-in cabinetry painted blue provides ample storage.
Idee per uno studio costiero di medie dimensioni con libreria, camino classico, scrivania autoportante, pavimento marrone, pareti multicolore, parquet scuro e cornice del camino in pietra
Idee per uno studio costiero di medie dimensioni con libreria, camino classico, scrivania autoportante, pavimento marrone, pareti multicolore, parquet scuro e cornice del camino in pietra
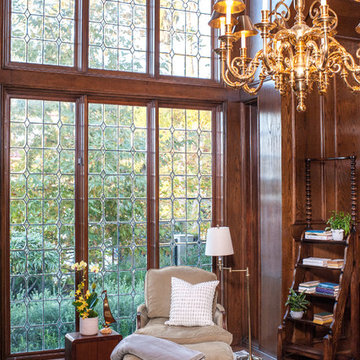
Steven Dewall
Immagine di un grande studio classico con libreria, pareti marroni, parquet scuro, camino classico, cornice del camino in pietra e scrivania autoportante
Immagine di un grande studio classico con libreria, pareti marroni, parquet scuro, camino classico, cornice del camino in pietra e scrivania autoportante
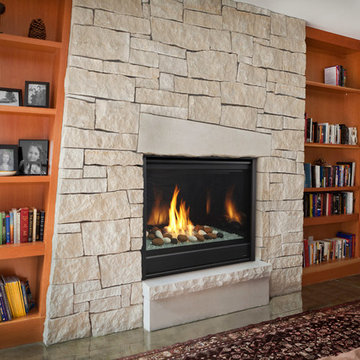
Foto di un grande studio moderno con libreria, pavimento in cemento, camino classico, cornice del camino in pietra e pavimento grigio
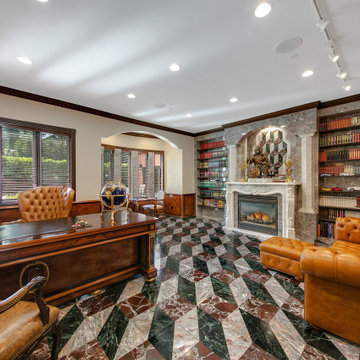
Immagine di un ampio studio con libreria, pareti grigie, pavimento in marmo, camino classico, cornice del camino in pietra, scrivania autoportante e pavimento multicolore
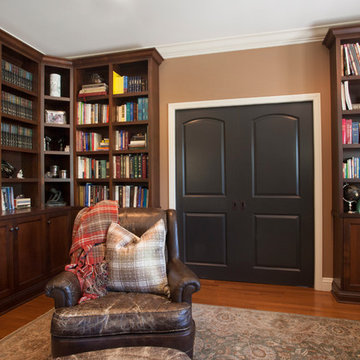
We were excited when the homeowners of this project approached us to help them with their whole house remodel as this is a historic preservation project. The historical society has approved this remodel. As part of that distinction we had to honor the original look of the home; keeping the façade updated but intact. For example the doors and windows are new but they were made as replicas to the originals. The homeowners were relocating from the Inland Empire to be closer to their daughter and grandchildren. One of their requests was additional living space. In order to achieve this we added a second story to the home while ensuring that it was in character with the original structure. The interior of the home is all new. It features all new plumbing, electrical and HVAC. Although the home is a Spanish Revival the homeowners style on the interior of the home is very traditional. The project features a home gym as it is important to the homeowners to stay healthy and fit. The kitchen / great room was designed so that the homewoners could spend time with their daughter and her children. The home features two master bedroom suites. One is upstairs and the other one is down stairs. The homeowners prefer to use the downstairs version as they are not forced to use the stairs. They have left the upstairs master suite as a guest suite.
Enjoy some of the before and after images of this project:
http://www.houzz.com/discussions/3549200/old-garage-office-turned-gym-in-los-angeles
http://www.houzz.com/discussions/3558821/la-face-lift-for-the-patio
http://www.houzz.com/discussions/3569717/la-kitchen-remodel
http://www.houzz.com/discussions/3579013/los-angeles-entry-hall
http://www.houzz.com/discussions/3592549/exterior-shots-of-a-whole-house-remodel-in-la
http://www.houzz.com/discussions/3607481/living-dining-rooms-become-a-library-and-formal-dining-room-in-la
http://www.houzz.com/discussions/3628842/bathroom-makeover-in-los-angeles-ca
http://www.houzz.com/discussions/3640770/sweet-dreams-la-bedroom-remodels
Exterior: Approved by the historical society as a Spanish Revival, the second story of this home was an addition. All of the windows and doors were replicated to match the original styling of the house. The roof is a combination of Gable and Hip and is made of red clay tile. The arched door and windows are typical of Spanish Revival. The home also features a Juliette Balcony and window.
Library / Living Room: The library offers Pocket Doors and custom bookcases.
Powder Room: This powder room has a black toilet and Herringbone travertine.
Kitchen: This kitchen was designed for someone who likes to cook! It features a Pot Filler, a peninsula and an island, a prep sink in the island, and cookbook storage on the end of the peninsula. The homeowners opted for a mix of stainless and paneled appliances. Although they have a formal dining room they wanted a casual breakfast area to enjoy informal meals with their grandchildren. The kitchen also utilizes a mix of recessed lighting and pendant lights. A wine refrigerator and outlets conveniently located on the island and around the backsplash are the modern updates that were important to the homeowners.
Master bath: The master bath enjoys both a soaking tub and a large shower with body sprayers and hand held. For privacy, the bidet was placed in a water closet next to the shower. There is plenty of counter space in this bathroom which even includes a makeup table.
Staircase: The staircase features a decorative niche
Upstairs master suite: The upstairs master suite features the Juliette balcony
Outside: Wanting to take advantage of southern California living the homeowners requested an outdoor kitchen complete with retractable awning. The fountain and lounging furniture keep it light.
Home gym: This gym comes completed with rubberized floor covering and dedicated bathroom. It also features its own HVAC system and wall mounted TV.
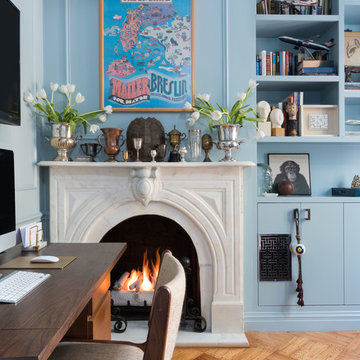
The homeowners transformed a second bedroom into a library / family room / home office to better accommodate their lifestyle. We restored the marble fireplace and added a new surround, added custom built-in cabinetry and shelving, and restored the original parquet flooring. Room features vintage Mid-Century Modern furniture and showcases the homeowners' eclectic collections.
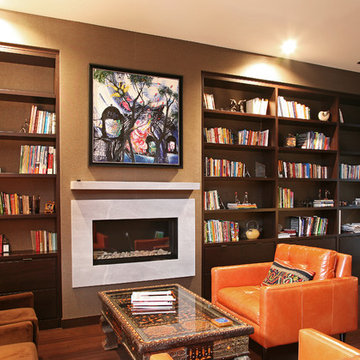
Ispirazione per un grande studio minimalista con libreria, pareti grigie, parquet scuro, camino lineare Ribbon, cornice del camino in pietra e scrivania autoportante

Ispirazione per uno studio mediterraneo con libreria, pareti beige, pavimento in legno massello medio, camino classico, cornice del camino in pietra e scrivania autoportante
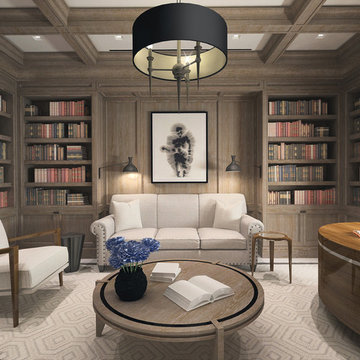
Brushed oak paneling, cabinets and ceiling beams
Foto di un grande studio tradizionale con libreria, cornice del camino in pietra e scrivania autoportante
Foto di un grande studio tradizionale con libreria, cornice del camino in pietra e scrivania autoportante

A luxe home office that is beautiful enough to be the first room you see when walking in this home, but functional enough to be a true working office.
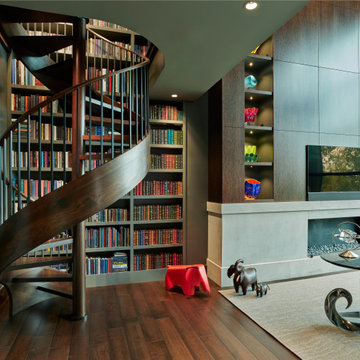
Idee per un grande studio design con libreria, pareti marroni, parquet scuro, camino lineare Ribbon, cornice del camino in pietra, scrivania autoportante, pavimento marrone, soffitto in legno e pareti in legno
Studio con libreria e cornice del camino in pietra
2