Studio con libreria e cornice del camino in pietra
Filtra anche per:
Budget
Ordina per:Popolari oggi
161 - 180 di 333 foto
1 di 3
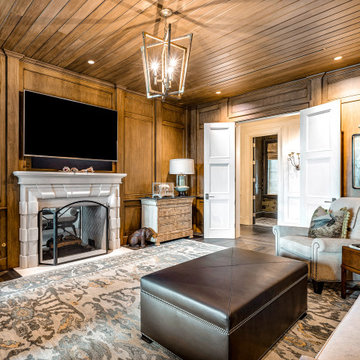
Idee per un ampio studio chic con libreria, pareti marroni, parquet scuro, camino bifacciale, cornice del camino in pietra, pavimento marrone, soffitto in perlinato e pareti in legno
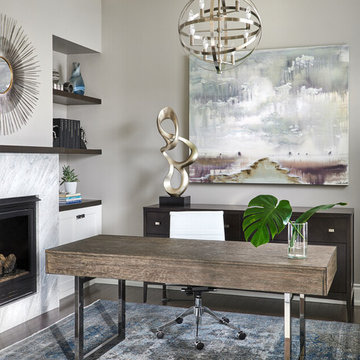
Stephani Buchman Photography
Esempio di uno studio classico di medie dimensioni con libreria, pareti grigie, parquet scuro, camino bifacciale, cornice del camino in pietra, scrivania autoportante e pavimento marrone
Esempio di uno studio classico di medie dimensioni con libreria, pareti grigie, parquet scuro, camino bifacciale, cornice del camino in pietra, scrivania autoportante e pavimento marrone
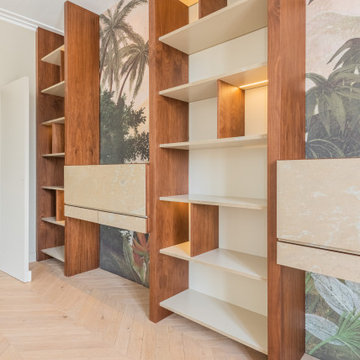
Dans cet appartement, un meuble spécialement conçu pour accueillir une collection de disque vinyl et deux postes de travail. Les finition sont en plaquage noyer et feuille de pierre de chez @stoneleaf. Le papier peint en fond vient de chez l'éditeur @Ananbo Un parquet neuf en chêne clair massif point de Hongrie a été posé et les peintures sont des nuances de chez Farrow'n Ball.
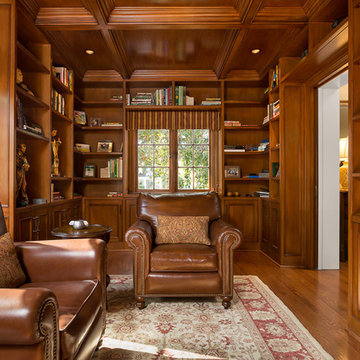
A home library is a dream, especially of it's can manage cozy and classy like this one. Coffered ceilings and walls of wood bookshelves in rich warn tones grab you and draw you in while the overstuffed leather chairs beg you to stay and curl up with a good book.
Clark Dugger
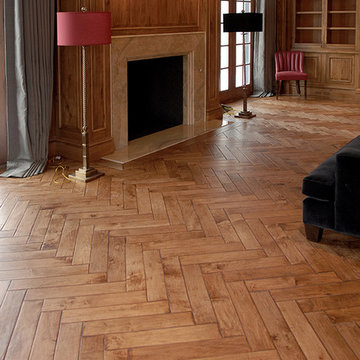
Opulent details elevate this suburban home into one that rivals the elegant French chateaus that inspired it. Floor: Variety of floor designs inspired by Villa La Cassinella on Lake Como, Italy. 6” wide-plank American Black Oak + Canadian Maple | 4” Canadian Maple Herringbone | custom parquet inlays | Prime Select | Victorian Collection hand scraped | pillowed edge | color Tolan | Satin Hardwax Oil. For more information please email us at: sales@signaturehardwoods.com
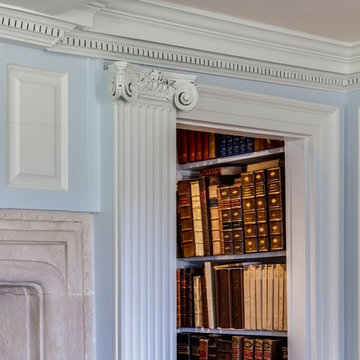
Refurbishment of a Grade II* Listed Country house with outbuildings in the Cotswolds. The property dates from the 17th Century and was extended in the 1920s by the noted Cotswold Architect Detmar Blow. The works involved significant repairs and restoration to the stone roof, detailing and metal windows, as well as general restoration throughout the interior of the property to bring it up to modern living standards. A new heating system was provided for the whole site, along with new bathrooms, playroom room and bespoke joinery. A new, large garden room extension was added to the rear of the property which provides an open-plan kitchen and dining space, opening out onto garden terraces.
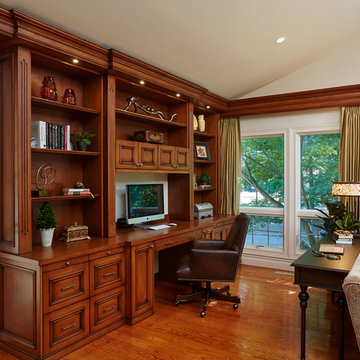
An ordinary and dated space is transformed into a room with library flair and family room sensibilities featuring custom storage solutions as well as display shelving. An exceptionally rich finish was achieved by ZCI Woodworks on the custom millwork.
Photo Credit: Tim Williams
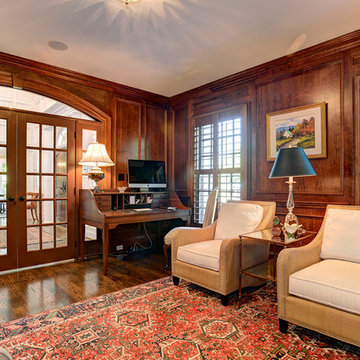
Immagine di uno studio chic con libreria, pavimento in legno massello medio, camino classico e cornice del camino in pietra
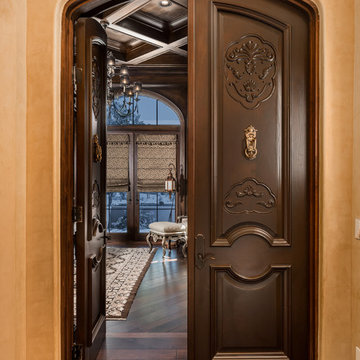
We love the arched doorway that leads to the home office, complete with coffered ceilings, a large arched window, custom lighting fixtures, a chandelier, and custom millwork and molding throughout.
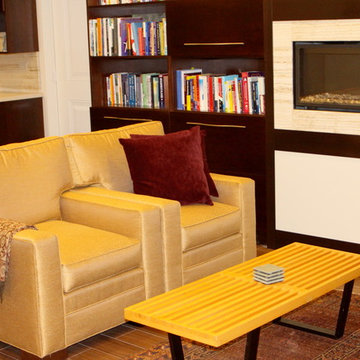
This portion of the house was converted to a home office, with separate kitchenette and gas fireplace.
Foto di uno studio bohémian di medie dimensioni con pareti beige, pavimento in gres porcellanato, camino lineare Ribbon, cornice del camino in pietra, libreria e pavimento marrone
Foto di uno studio bohémian di medie dimensioni con pareti beige, pavimento in gres porcellanato, camino lineare Ribbon, cornice del camino in pietra, libreria e pavimento marrone
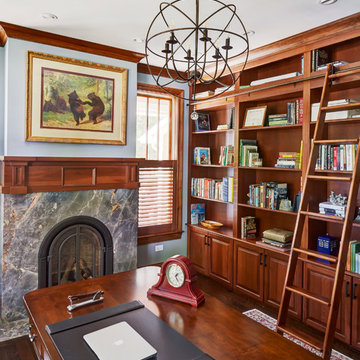
Cozy home office with a stone fireplace and built in bookshelves.
Esempio di un grande studio country con libreria, pareti blu, parquet scuro, camino classico, cornice del camino in pietra e scrivania autoportante
Esempio di un grande studio country con libreria, pareti blu, parquet scuro, camino classico, cornice del camino in pietra e scrivania autoportante
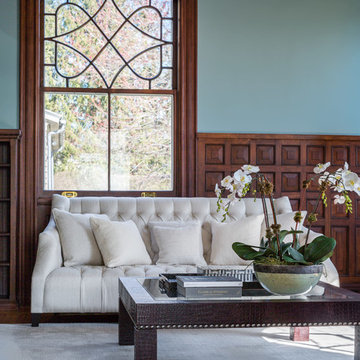
Ispirazione per un grande studio contemporaneo con libreria, pareti blu, parquet scuro, camino classico, cornice del camino in pietra, scrivania autoportante e pavimento marrone
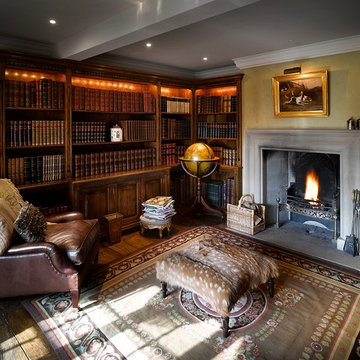
Library with sand stone bolection style fireplace.
Immagine di uno studio chic di medie dimensioni con libreria, pareti gialle, parquet scuro, camino classico e cornice del camino in pietra
Immagine di uno studio chic di medie dimensioni con libreria, pareti gialle, parquet scuro, camino classico e cornice del camino in pietra
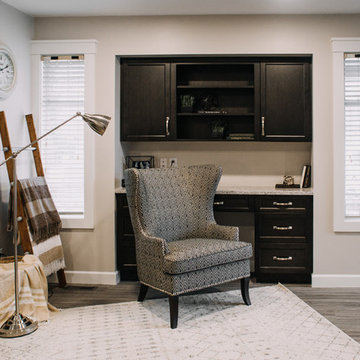
Esempio di un piccolo studio tradizionale con libreria, pareti beige, pavimento in vinile, camino classico, cornice del camino in pietra, scrivania incassata e pavimento grigio
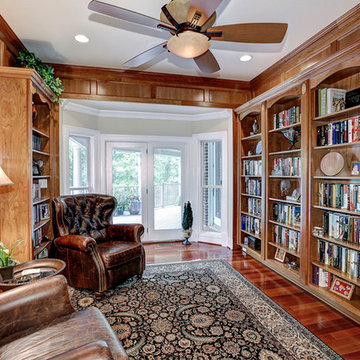
WFP
Foto di un grande studio classico con libreria, pareti beige, pavimento in legno massello medio, camino classico, cornice del camino in pietra e pavimento marrone
Foto di un grande studio classico con libreria, pareti beige, pavimento in legno massello medio, camino classico, cornice del camino in pietra e pavimento marrone
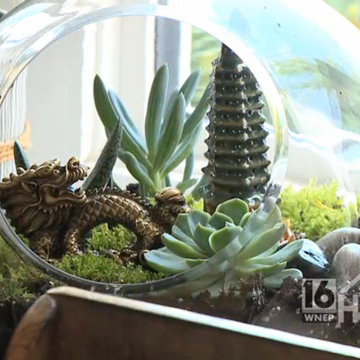
We had the pleasure of working in the 2016 Bucks County Designer Home tour at Foxwood Manor. See our video spot where owner Kathy Appel walks us through the Asian themed library set for the adventurous client. Jump to the 4:45 minute mark to see the details: http://wnep.com/2016/04/30/bucks-county-decorator-house-and-garden-part-1-the-first-floor/
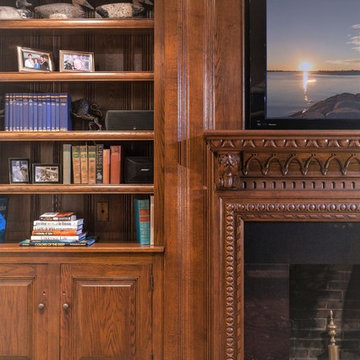
Custom cabinets - stained wood - cherry wood - traditional
Home office - wood desk - wood counter top - bookshelves
Carved wood trim - bead board walls - stained wood floor -
Photograph / Dan Cutrona
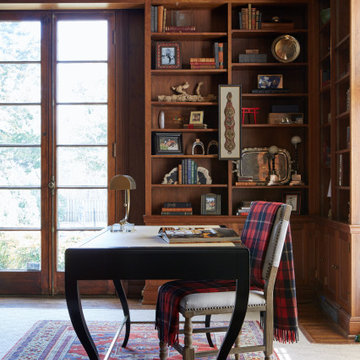
Immagine di uno studio tradizionale con libreria, pavimento in legno massello medio, camino classico, cornice del camino in pietra, scrivania autoportante e pavimento marrone
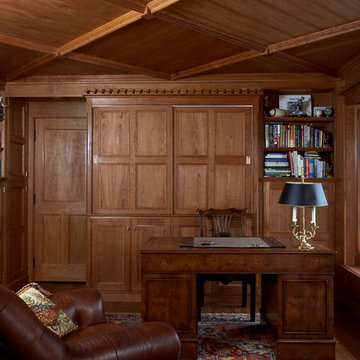
robert grant
Idee per un piccolo studio classico con libreria, pareti marroni, parquet scuro, camino ad angolo, cornice del camino in pietra, scrivania autoportante e pavimento marrone
Idee per un piccolo studio classico con libreria, pareti marroni, parquet scuro, camino ad angolo, cornice del camino in pietra, scrivania autoportante e pavimento marrone
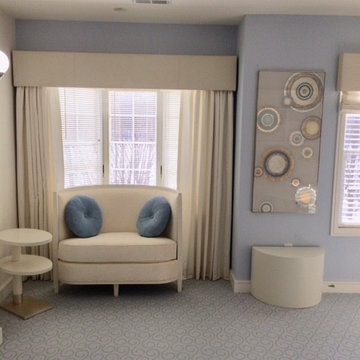
Inside a niche sits a custom designed loveseat and side table, perfect for reading and contemplation. A serene study is created for this art collector whose interest is centered on the landscape beyond and the mirroring interiors within. Soft blues and off-whites are used throughout the room. A verre eglomise panel adorns a side wall.
Studio con libreria e cornice del camino in pietra
9