Studio con cornice del camino piastrellata e cornice del camino in pietra
Filtra anche per:
Budget
Ordina per:Popolari oggi
141 - 160 di 2.952 foto
1 di 3
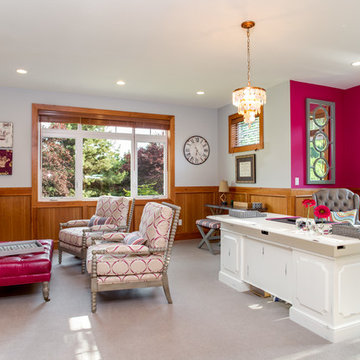
Caleb Melvin
Ispirazione per un grande studio classico con pareti rosa, moquette, camino classico, cornice del camino in pietra e scrivania autoportante
Ispirazione per un grande studio classico con pareti rosa, moquette, camino classico, cornice del camino in pietra e scrivania autoportante
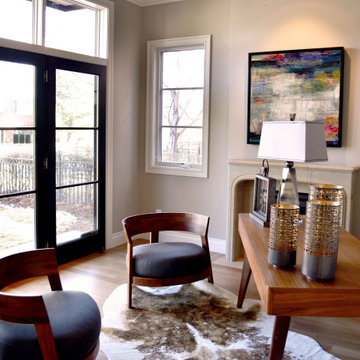
Cozy study with stone fireplace
Esempio di un grande ufficio chic con pareti grigie, pavimento in legno massello medio, camino classico, cornice del camino in pietra, scrivania autoportante e pavimento marrone
Esempio di un grande ufficio chic con pareti grigie, pavimento in legno massello medio, camino classico, cornice del camino in pietra, scrivania autoportante e pavimento marrone
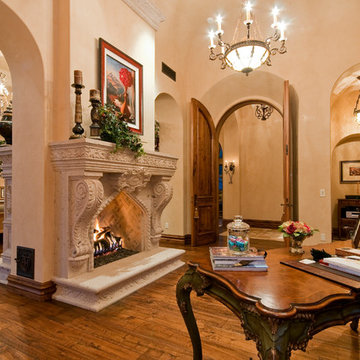
Home office with a double sided fireplace and chandelier lighting.
Idee per un ampio ufficio mediterraneo con pareti beige, parquet scuro, camino bifacciale, cornice del camino in pietra, scrivania autoportante e pavimento marrone
Idee per un ampio ufficio mediterraneo con pareti beige, parquet scuro, camino bifacciale, cornice del camino in pietra, scrivania autoportante e pavimento marrone

A grand home on Philadelphia's Main Line receives a freshening up when clients buy an old home and bring in their previous traditional furnishings but add lots of new contemporary and colorful furnishings to bring the house up to date. A small study by the front entrance offers a quiet space to meet. Jay Greene Photography
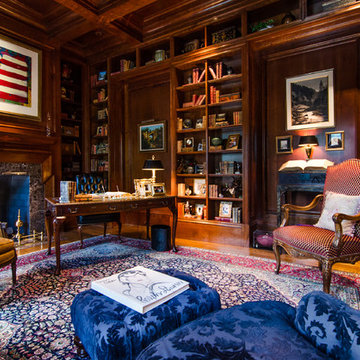
Virtual Studio Innovations
Immagine di uno studio con pavimento in legno massello medio, camino classico, cornice del camino in pietra e scrivania autoportante
Immagine di uno studio con pavimento in legno massello medio, camino classico, cornice del camino in pietra e scrivania autoportante
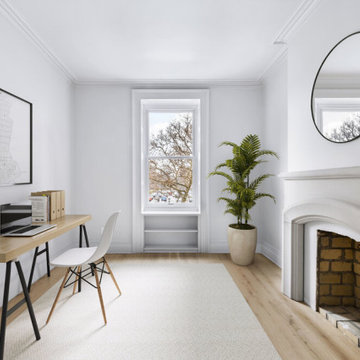
During this gut renovation of a 3,950 sq. ft., four bed, three bath stately landmarked townhouse in Clinton Hill, the homeowners sought to significantly change the layout and upgrade the design of the home with a two-story extension to better suit their young family. The double story extension created indoor/outdoor access on the garden level; a large, light-filled kitchen (which was relocated from the third floor); and an outdoor terrace via the master bedroom on the second floor. The homeowners also completely updated the rest of the home, including four bedrooms, three bathrooms, a powder room, and a library. The owner’s triplex connects to a full-independent garden apartment, which has backyard access, an indoor/outdoor living area, and its own entrance.
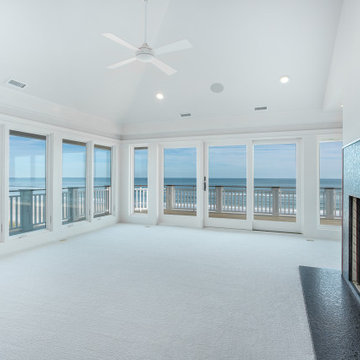
Panoramic views of the Atlantic Ocean in this beautiful office/den. Walks out to the upper deck.
Foto di un grande ufficio costiero con pareti grigie, moquette, camino classico, cornice del camino in pietra, scrivania autoportante, pavimento bianco e soffitto a volta
Foto di un grande ufficio costiero con pareti grigie, moquette, camino classico, cornice del camino in pietra, scrivania autoportante, pavimento bianco e soffitto a volta
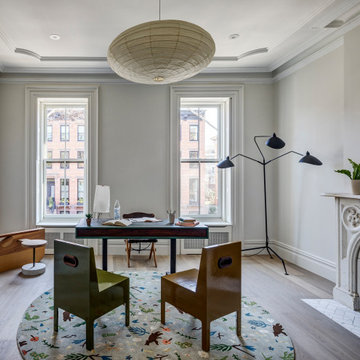
Ispirazione per un ufficio tradizionale con parquet chiaro, camino classico, cornice del camino in pietra, pareti bianche, scrivania autoportante e pavimento marrone
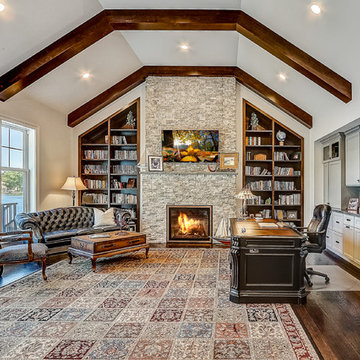
Foto di un ampio studio stile marino con libreria, pareti bianche, parquet scuro, camino classico, cornice del camino in pietra, scrivania autoportante e pavimento marrone
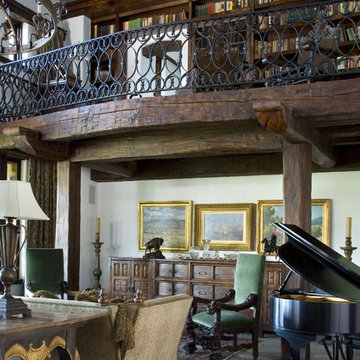
Dave Lyon Architects // Gordon Gregory Photography
Immagine di un grande studio stile rurale con libreria, pareti bianche, camino classico e cornice del camino in pietra
Immagine di un grande studio stile rurale con libreria, pareti bianche, camino classico e cornice del camino in pietra

Builder: J. Peterson Homes
Interior Designer: Francesca Owens
Photographers: Ashley Avila Photography, Bill Hebert, & FulView
Capped by a picturesque double chimney and distinguished by its distinctive roof lines and patterned brick, stone and siding, Rookwood draws inspiration from Tudor and Shingle styles, two of the world’s most enduring architectural forms. Popular from about 1890 through 1940, Tudor is characterized by steeply pitched roofs, massive chimneys, tall narrow casement windows and decorative half-timbering. Shingle’s hallmarks include shingled walls, an asymmetrical façade, intersecting cross gables and extensive porches. A masterpiece of wood and stone, there is nothing ordinary about Rookwood, which combines the best of both worlds.
Once inside the foyer, the 3,500-square foot main level opens with a 27-foot central living room with natural fireplace. Nearby is a large kitchen featuring an extended island, hearth room and butler’s pantry with an adjacent formal dining space near the front of the house. Also featured is a sun room and spacious study, both perfect for relaxing, as well as two nearby garages that add up to almost 1,500 square foot of space. A large master suite with bath and walk-in closet which dominates the 2,700-square foot second level which also includes three additional family bedrooms, a convenient laundry and a flexible 580-square-foot bonus space. Downstairs, the lower level boasts approximately 1,000 more square feet of finished space, including a recreation room, guest suite and additional storage.
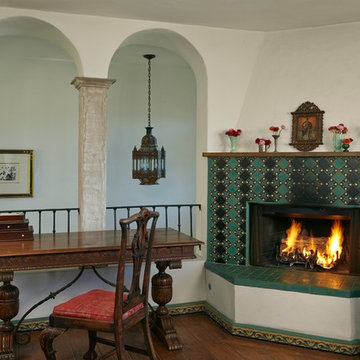
Immagine di uno studio stile americano con pareti beige, parquet scuro, camino ad angolo, cornice del camino piastrellata e scrivania autoportante
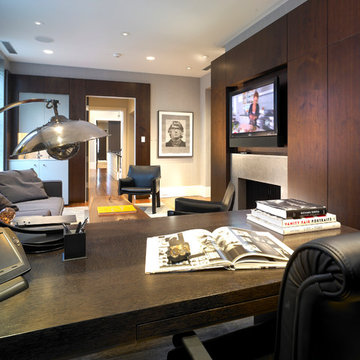
Don Pearse Photographers
Ispirazione per un ufficio minimalista di medie dimensioni con pareti beige, pavimento in legno massello medio, camino classico, cornice del camino in pietra e scrivania autoportante
Ispirazione per un ufficio minimalista di medie dimensioni con pareti beige, pavimento in legno massello medio, camino classico, cornice del camino in pietra e scrivania autoportante
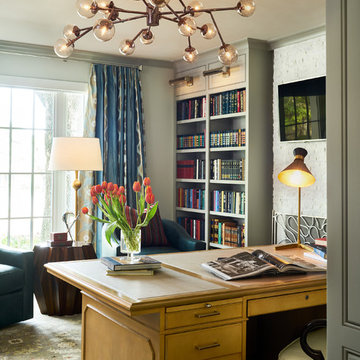
An estate home just wouldn't be complete without a library. In this stylish working library, we combined priceless personal treasures that belong to our client, such as the desk, credenza and attorney's bookcase. The fireplace is adorned with white split face stacked quartz and an artistic silver firescreen. To add a contemporary touch, the articulating pendant fixtures adds a modern sparkle that sets the room apart. All of this is anchored by a beautiful handknotted oushak rug that sits atop custom-color stained hardwood floors.
Design by: Wesley-Wayne Interiors
Photo by: Stephen Karlisch
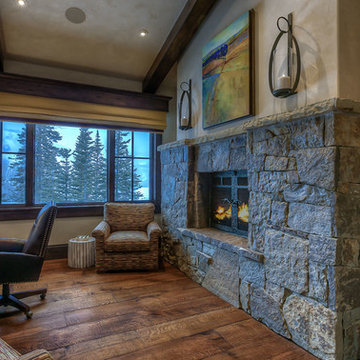
A home office can be a cozy spot for reading, working and homework.
Foto di un grande ufficio rustico con pareti beige, pavimento in legno massello medio, camino bifacciale, cornice del camino in pietra e scrivania autoportante
Foto di un grande ufficio rustico con pareti beige, pavimento in legno massello medio, camino bifacciale, cornice del camino in pietra e scrivania autoportante
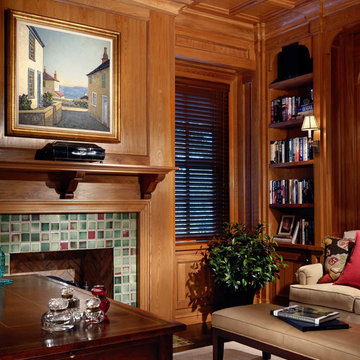
Esempio di un ufficio classico di medie dimensioni con pareti beige, parquet scuro, camino classico, cornice del camino piastrellata, scrivania autoportante e pavimento marrone
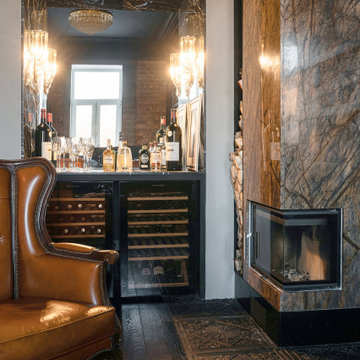
В кабинет ведёт скрытая дверь из гостиной. Это личное пространство собственника, в котором располагаются рабочее место с видом на храм, большой книжный стеллаж со встроенной системой хранения, проектор выпадающим экраном, камин и винный бар. Последний расположен в бывшем дверном проёме с армированной кирпичной кладкой, который ведёт на парадную лестницу. Пол вокруг мраморного камина украшен встроенной в паркет старинной чугунной плиткой которой в 19 веке отделывались полы мануфактур и фабрик. Камин отделан бразильским мрамором с красивым завораживающим узором. Настоящая честерсфилдская мебель из натуральной кожи - напоминает о бывшем Английском посольстве. Стену над диваном украшает оригинальная историческая карта Италии 19 века, привезённая а Апенинского полуострова. На потолке сохранена историческая лепнина, которая перекрашена в черный матовый цвет. В мебель встроена акустика домашнего кинотеатра, экран опускается с верхней части шкафа. Задняя часть стеллажа дополнительно подсвечена чтобы подчеркнуть рельеф кирпича.
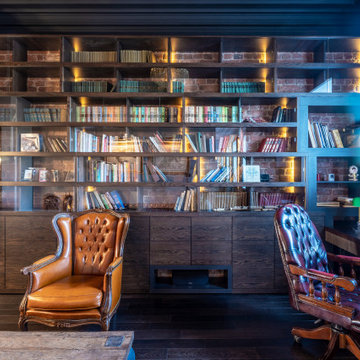
В кабинет ведёт скрытая дверь из гостиной. Это личное пространство собственника, в котором располагаются рабочее место с видом на храм, большой книжный стеллаж со встроенной системой хранения, проектор выпадающим экраном, камин и винный бар. Последний расположен в бывшем дверном проёме с армированной кирпичной кладкой, который ведёт на парадную лестницу. Пол вокруг мраморного камина украшен встроенной в паркет старинной чугунной плиткой которой в 19 веке отделывались полы мануфактур и фабрик. Камин отделан бразильским мрамором с красивым завораживающим узором. Настоящая честерсфилдская мебель из натуральной кожи - напоминает о бывшем Английском посольстве. Стену над диваном украшает оригинальная историческая карта Италии 19 века, привезённая а Апенинского полуострова. На потолке сохранена историческая лепнина, которая перекрашена в черный матовый цвет. В мебель встроена акустика домашнего кинотеатра, экран опускается с верхней части шкафа. Задняя часть стеллажа дополнительно подсвечена чтобы подчеркнуть рельеф кирпича.
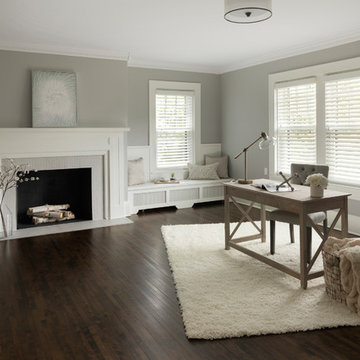
Esempio di un ufficio tradizionale di medie dimensioni con pareti grigie, parquet scuro, camino classico, cornice del camino piastrellata, scrivania autoportante e pavimento marrone
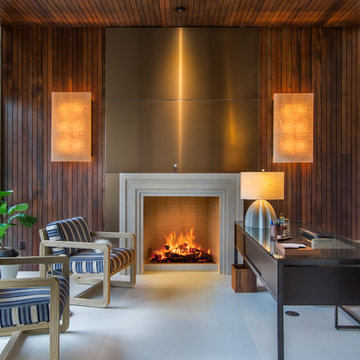
Room size: 13' x 16'6"
Ceiling: 11'
Foto di un ufficio minimal con camino classico, cornice del camino in pietra, scrivania autoportante e pavimento beige
Foto di un ufficio minimal con camino classico, cornice del camino in pietra, scrivania autoportante e pavimento beige
Studio con cornice del camino piastrellata e cornice del camino in pietra
8