Studio con cornice del camino piastrellata e cornice del camino in pietra
Filtra anche per:
Budget
Ordina per:Popolari oggi
101 - 120 di 2.952 foto
1 di 3
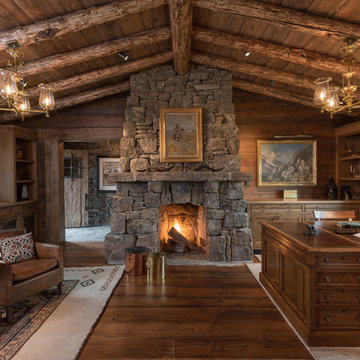
Foto di un ufficio stile rurale con pavimento in legno massello medio, camino classico, cornice del camino in pietra e scrivania autoportante
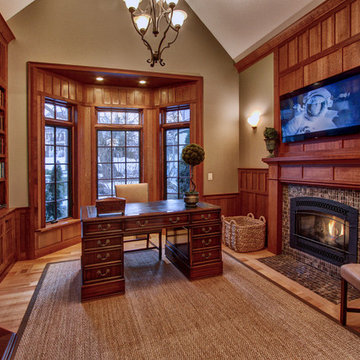
Foto di un ufficio classico con camino classico, cornice del camino piastrellata e scrivania autoportante
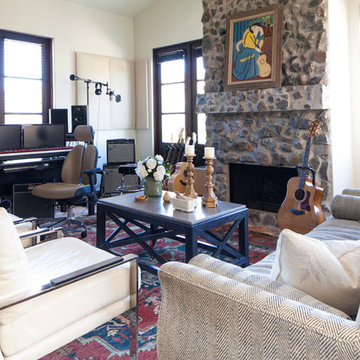
The guest house on this Spanish style compound in the Santa Monica Mountains is re-imagined and re-tooled into a destination recording studio.
Foto di un atelier chic con pareti bianche, camino classico, cornice del camino in pietra e scrivania autoportante
Foto di un atelier chic con pareti bianche, camino classico, cornice del camino in pietra e scrivania autoportante
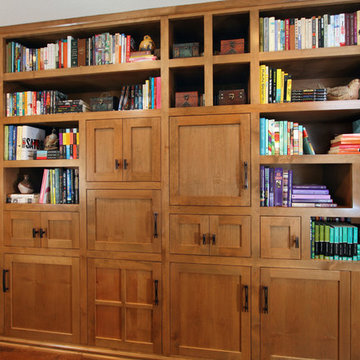
Charles Metivier Photography
Esempio di uno studio american style di medie dimensioni con libreria, pareti marroni, parquet scuro, pavimento marrone, camino classico e cornice del camino piastrellata
Esempio di uno studio american style di medie dimensioni con libreria, pareti marroni, parquet scuro, pavimento marrone, camino classico e cornice del camino piastrellata
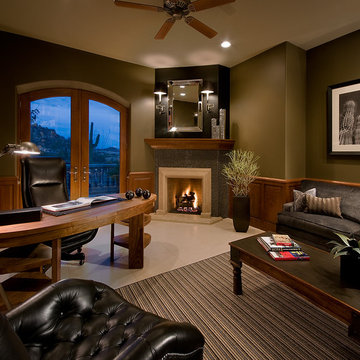
Idee per uno studio contemporaneo con pareti verdi, camino ad angolo, cornice del camino piastrellata e scrivania autoportante
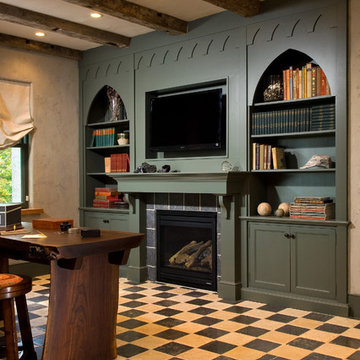
A European-California influenced Custom Home sits on a hill side with an incredible sunset view of Saratoga Lake. This exterior is finished with reclaimed Cypress, Stucco and Stone. While inside, the gourmet kitchen, dining and living areas, custom office/lounge and Witt designed and built yoga studio create a perfect space for entertaining and relaxation. Nestle in the sun soaked veranda or unwind in the spa-like master bath; this home has it all. Photos by Randall Perry Photography.

Interior design by Jessica Koltun Home. This stunning home with an open floor plan features a formal dining, dedicated study, Chef's kitchen and hidden pantry. Designer amenities include white oak millwork, marble tile, and a high end lighting, plumbing, & hardware.
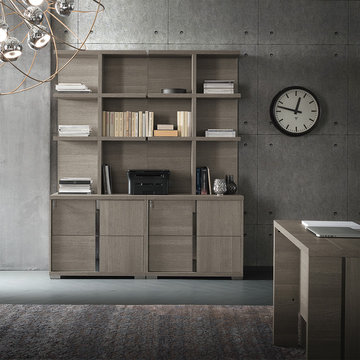
Two filing cabinets and corresponding hutches to provide maximum document storage.
Idee per un ufficio contemporaneo di medie dimensioni con pareti grigie, pavimento in legno verniciato, scrivania autoportante, pavimento grigio, camino classico e cornice del camino in pietra
Idee per un ufficio contemporaneo di medie dimensioni con pareti grigie, pavimento in legno verniciato, scrivania autoportante, pavimento grigio, camino classico e cornice del camino in pietra

Builder: J. Peterson Homes
Interior Designer: Francesca Owens
Photographers: Ashley Avila Photography, Bill Hebert, & FulView
Capped by a picturesque double chimney and distinguished by its distinctive roof lines and patterned brick, stone and siding, Rookwood draws inspiration from Tudor and Shingle styles, two of the world’s most enduring architectural forms. Popular from about 1890 through 1940, Tudor is characterized by steeply pitched roofs, massive chimneys, tall narrow casement windows and decorative half-timbering. Shingle’s hallmarks include shingled walls, an asymmetrical façade, intersecting cross gables and extensive porches. A masterpiece of wood and stone, there is nothing ordinary about Rookwood, which combines the best of both worlds.
Once inside the foyer, the 3,500-square foot main level opens with a 27-foot central living room with natural fireplace. Nearby is a large kitchen featuring an extended island, hearth room and butler’s pantry with an adjacent formal dining space near the front of the house. Also featured is a sun room and spacious study, both perfect for relaxing, as well as two nearby garages that add up to almost 1,500 square foot of space. A large master suite with bath and walk-in closet which dominates the 2,700-square foot second level which also includes three additional family bedrooms, a convenient laundry and a flexible 580-square-foot bonus space. Downstairs, the lower level boasts approximately 1,000 more square feet of finished space, including a recreation room, guest suite and additional storage.

Cet appartement de 100 m2 situé dans le quartier de Beaubourg à Paris était anciennement une surface louée par une entreprise. Il ne présentait pas les caractéristiques d'un lieu de vie habitable.
Cette rénovation était un réel défi : D'une part, il fallait adapter le lieu et d'autre part allier l'esprit contemporain aux lignes classiques de l'haussmannien. C'est aujourd'hui un appartement chaleureux où le blanc domine, quelques pièces très foncées viennent apporter du contraste.
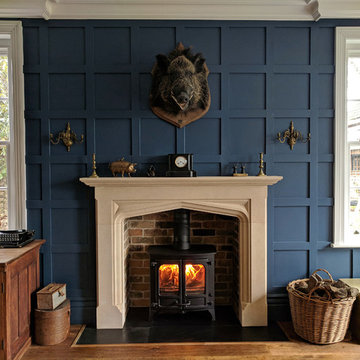
Fitted into this traditional library setting, a bespoke fireplace design with Tudor style hand carved English limestone mantel, natural slate tiled hearth, reclaimed brick slip chamber and Charnwood Island II wood burner.
photo: Jason Scarlett
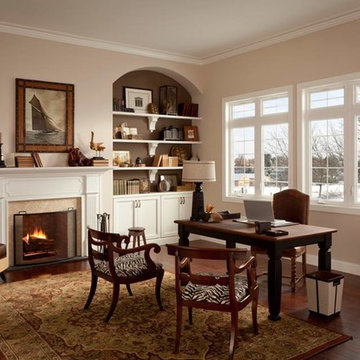
Esempio di un ufficio tradizionale di medie dimensioni con pareti beige, parquet scuro, camino classico, cornice del camino in pietra, scrivania autoportante e pavimento marrone
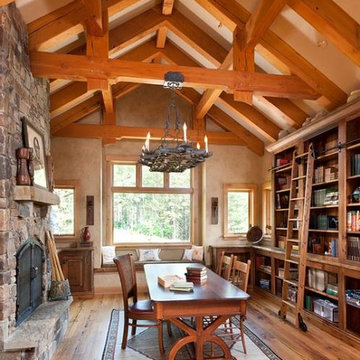
A local family business, Centennial Timber Frames started in a garage and has been in creating timber frames since 1988, with a crew of craftsmen dedicated to the art of mortise and tenon joinery.

Immagine di uno studio di medie dimensioni con libreria, pareti bianche, parquet chiaro, camino ad angolo, cornice del camino piastrellata, scrivania autoportante, pavimento bianco, soffitto in legno e boiserie
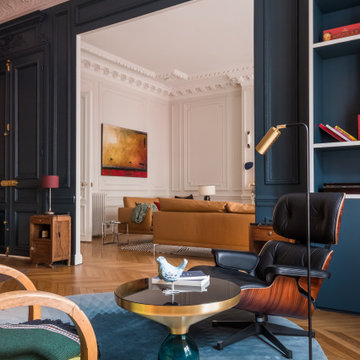
Idee per un ufficio minimalista con pareti blu, parquet chiaro, camino classico, cornice del camino in pietra, scrivania autoportante e pavimento beige
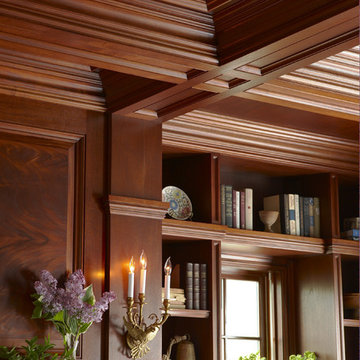
Idee per un ampio studio tradizionale con libreria, pareti marroni, parquet scuro, camino classico, cornice del camino in pietra e pavimento marrone
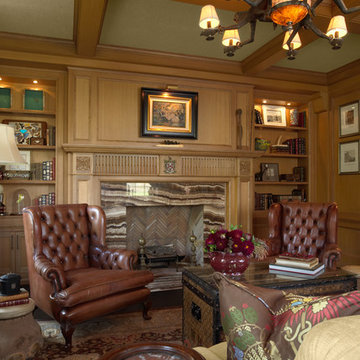
Architect: Cook Architectural Design Studio
General Contractor: Erotas Building Corp
Photo Credit: Susan Gilmore Photography
Idee per uno studio classico di medie dimensioni con parquet scuro, camino classico e cornice del camino in pietra
Idee per uno studio classico di medie dimensioni con parquet scuro, camino classico e cornice del camino in pietra
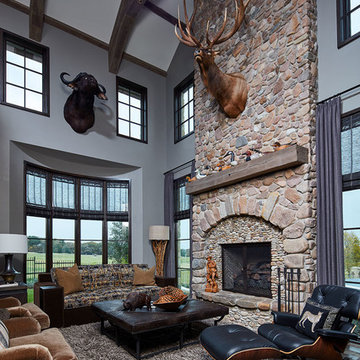
The husband's lodge-like office and entertainment room is expansive enough for card games, watching sports on TV with buddies plus working and lounging. The two-story stone fireplace anchors a 10-point elk head trophy while the arched ceiling beams contribute to the rugged mood.
Photo by Brian Gassel
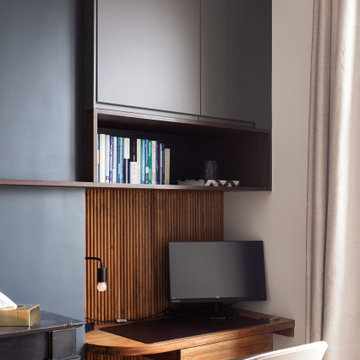
Zoom sur le bureau sur-mesure. Il se compose d'un plan en chêne teinté avec son tiroir intégré. Le revêtement mural en tasseaux ajoute du reliefs. L'étagère bibliothèque et les rangements hauts permettent de stocker les papiers et outils de travail.
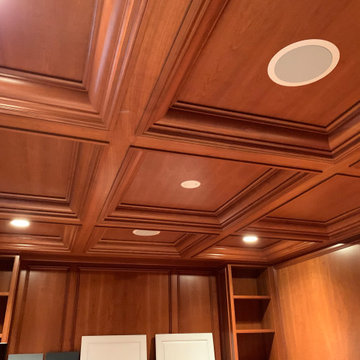
Beautiful office transformation. We changed the classic stained wood look to a new, upgraded and elegant Smoke Gray Satin finish from Benjamin Moore. What a difference. Client was very happy with and and we hope you enjoy it as well.
Studio con cornice del camino piastrellata e cornice del camino in pietra
6