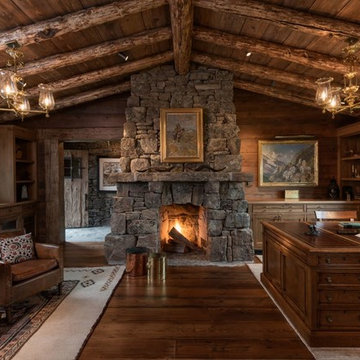Studio con cornice del camino in pietra
Filtra anche per:
Budget
Ordina per:Popolari oggi
21 - 40 di 2.235 foto
1 di 2
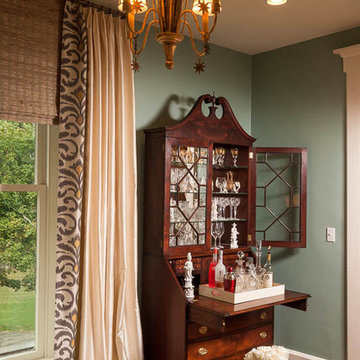
Part of the ladies retreat, this bar is at the ready for friends to enjoy when hanging out with the owner. I love to repurpose antiques and this secretary was the perfect choice for setting up the bar. I added glass shelves and down lights to give it sparkle. Photo by Walt Roycraft
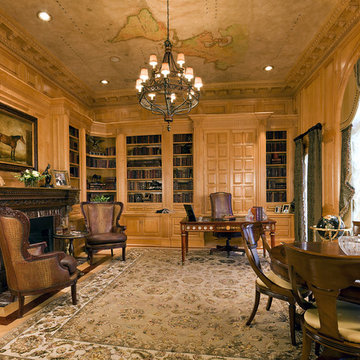
The library was handcrafted in Italy.
Photo: Gordon Beall
Esempio di un grande studio classico con pareti beige, camino classico, cornice del camino in pietra e scrivania autoportante
Esempio di un grande studio classico con pareti beige, camino classico, cornice del camino in pietra e scrivania autoportante

The Hasserton is a sleek take on the waterfront home. This multi-level design exudes modern chic as well as the comfort of a family cottage. The sprawling main floor footprint offers homeowners areas to lounge, a spacious kitchen, a formal dining room, access to outdoor living, and a luxurious master bedroom suite. The upper level features two additional bedrooms and a loft, while the lower level is the entertainment center of the home. A curved beverage bar sits adjacent to comfortable sitting areas. A guest bedroom and exercise facility are also located on this floor.

RVP Photography
Immagine di uno studio moderno di medie dimensioni con libreria, pareti bianche, pavimento in legno massello medio, camino classico, cornice del camino in pietra, scrivania incassata e pavimento marrone
Immagine di uno studio moderno di medie dimensioni con libreria, pareti bianche, pavimento in legno massello medio, camino classico, cornice del camino in pietra, scrivania incassata e pavimento marrone

Library area at the Park Chateau.
Foto di un grande studio tradizionale con libreria, pareti marroni, pavimento con piastrelle in ceramica, camino classico, cornice del camino in pietra, scrivania autoportante e pavimento bianco
Foto di un grande studio tradizionale con libreria, pareti marroni, pavimento con piastrelle in ceramica, camino classico, cornice del camino in pietra, scrivania autoportante e pavimento bianco
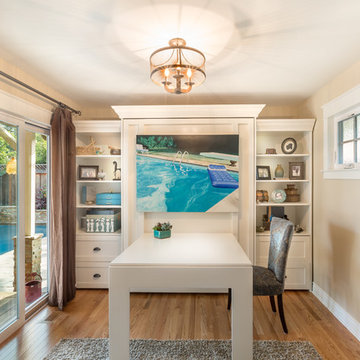
Owners: Mrs. & Mr. Weisberg
Photos by: Herve Attia
Foto di un ufficio american style di medie dimensioni con pareti beige, parquet chiaro, cornice del camino in pietra, scrivania incassata e pavimento marrone
Foto di un ufficio american style di medie dimensioni con pareti beige, parquet chiaro, cornice del camino in pietra, scrivania incassata e pavimento marrone

Ryan Garvin
Foto di un ufficio minimal con pareti grigie, moquette, camino classico, cornice del camino in pietra, scrivania autoportante e pavimento viola
Foto di un ufficio minimal con pareti grigie, moquette, camino classico, cornice del camino in pietra, scrivania autoportante e pavimento viola
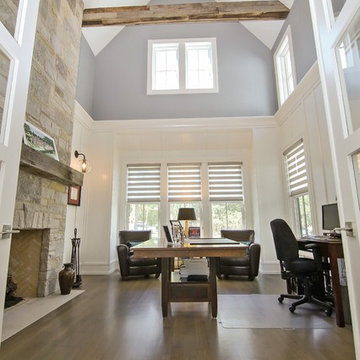
vht
Immagine di un ufficio minimalista con pareti grigie, parquet chiaro, camino classico, cornice del camino in pietra e scrivania autoportante
Immagine di un ufficio minimalista con pareti grigie, parquet chiaro, camino classico, cornice del camino in pietra e scrivania autoportante

Mary Nichols
Ispirazione per un ampio ufficio chic con pavimento in legno massello medio, camino classico, cornice del camino in pietra, scrivania autoportante e pareti beige
Ispirazione per un ampio ufficio chic con pavimento in legno massello medio, camino classico, cornice del camino in pietra, scrivania autoportante e pareti beige
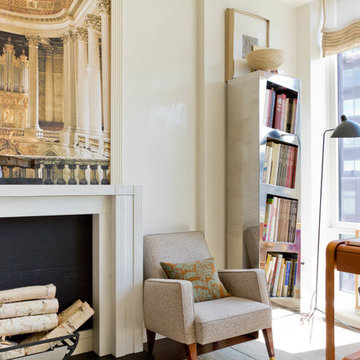
Le Bureau Prive - Home Office designed by Raji Radhakrishnan/Raji RM & Associates at the 2012 Kips Bay Show House. Photography by Rikki Snyder.
After Photo - of the room we transformed as a home office at the 2012 Kips Bay Show House. A small room with a nice city view but little else. The room's small size and awkward wall indentations on all three sides was definitely a challenge!

This completely custom home was built by Alair Homes in Ladysmith, British Columbia. After sourcing the perfect lot with a million dollar view, the owners worked with the Alair Homes team to design and build their dream home. High end finishes and unique features are what define this great West Coast custom home.
The 4741 square foot custom home boasts 4 bedrooms, 4 bathrooms, an office and a large workout room. The main floor of the house is the real show-stopper.
Right off the entry is a large home office space with a great stone fireplace feature wall and unique ceiling treatment. Walnut hardwood floors throughout

The perfect combination of functional office and decorative cabinetry. The soft gray is a serene palette for a working environment. Two work surfaces allow multiple people to work at the same time if desired. Every nook and cranny is utilized for a functional use.
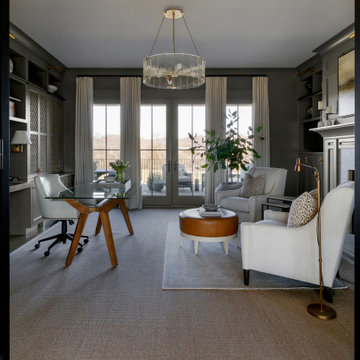
Esempio di un grande ufficio country con pareti grigie, pavimento in legno massello medio, camino classico, cornice del camino in pietra, scrivania incassata e pavimento marrone

Idee per uno studio vittoriano di medie dimensioni con libreria, pareti verdi, parquet scuro, camino classico, cornice del camino in pietra, scrivania autoportante e pavimento marrone
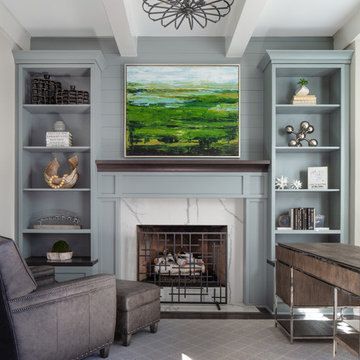
Esempio di uno studio chic di medie dimensioni con pareti beige, parquet scuro, camino classico, cornice del camino in pietra, scrivania autoportante e pavimento marrone
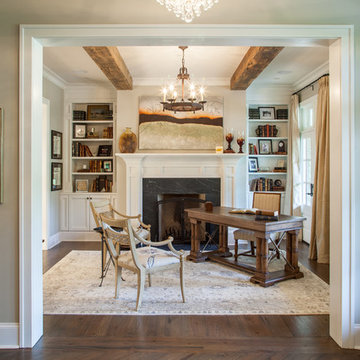
Troy Glasgow
Ispirazione per un ufficio chic di medie dimensioni con pareti beige, parquet scuro, camino classico, cornice del camino in pietra e scrivania autoportante
Ispirazione per un ufficio chic di medie dimensioni con pareti beige, parquet scuro, camino classico, cornice del camino in pietra e scrivania autoportante

Idee per un ampio ufficio contemporaneo con pareti blu, pavimento in legno massello medio, camino classico, cornice del camino in pietra, scrivania autoportante e pavimento marrone
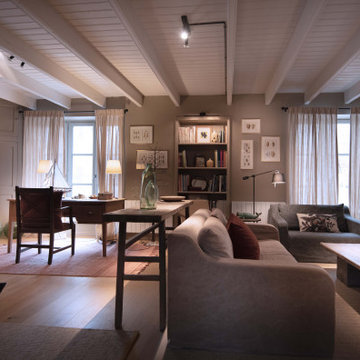
Rénovation complète et décoration d'un cottage de bord de mer avec sa maison d'amis en toit de chaume.
Les maîtres d'ouvrage souhaitaient une maison secondaire familiale chaleureuse et facile à vivre, avec une identité campagne et bord de mer, cultivant l'authenticité au travers de matériaux nobles.

Interior design by Jessica Koltun Home. This stunning transitional home with an open floor plan features a formal dining, dedicated study, Chef's kitchen and hidden pantry. Designer amenities include white oak millwork, marble tile, and a high end lighting, plumbing, & hardware.
Studio con cornice del camino in pietra
2
