Studio con cornice del camino in pietra e pavimento marrone
Filtra anche per:
Budget
Ordina per:Popolari oggi
121 - 140 di 758 foto
1 di 3
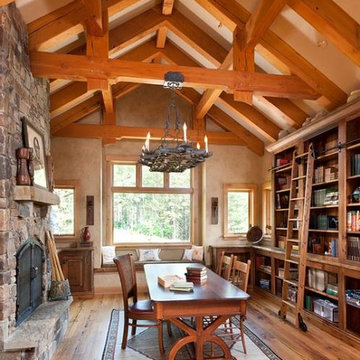
A local family business, Centennial Timber Frames started in a garage and has been in creating timber frames since 1988, with a crew of craftsmen dedicated to the art of mortise and tenon joinery.
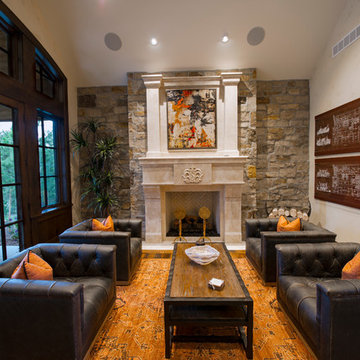
This exclusive guest home features excellent and easy to use technology throughout. The idea and purpose of this guesthouse is to host multiple charity events, sporting event parties, and family gatherings. The roughly 90-acre site has impressive views and is a one of a kind property in Colorado.
The project features incredible sounding audio and 4k video distributed throughout (inside and outside). There is centralized lighting control both indoors and outdoors, an enterprise Wi-Fi network, HD surveillance, and a state of the art Crestron control system utilizing iPads and in-wall touch panels. Some of the special features of the facility is a powerful and sophisticated QSC Line Array audio system in the Great Hall, Sony and Crestron 4k Video throughout, a large outdoor audio system featuring in ground hidden subwoofers by Sonance surrounding the pool, and smart LED lighting inside the gorgeous infinity pool.
J Gramling Photos
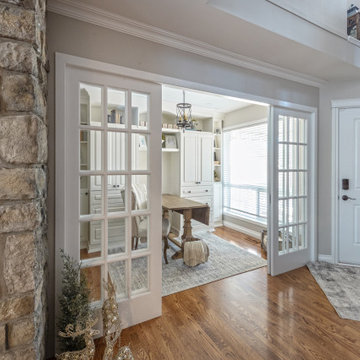
Our clients wanted an updated open concept living room and kitchen with a traditional flare. This included a very spacious kitchen with a large island, as well as a ton of built in storage and pantry space. The living room is also very open, with a beautiful fireplace and built in shelving. The den was renovated into a beautiful, bright and organized home office with custom cabinetry and access off the front entry with a window open to the living room. The front and back entries as well as the laundry room were also a part of this renovation. Throughout the home there are many stone, wood, and metal accents, which all add to the overall character of the entire home. It turned out beautiful, don't you think?
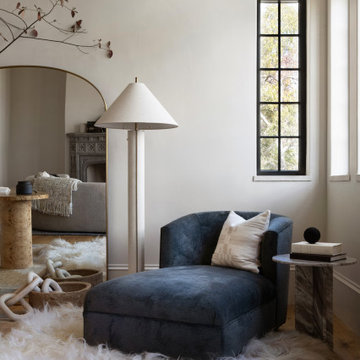
This office was designed for a creative professional. The desk and chair are situated to absorb breathtaking views of the lake, and modern light fixtures, sculptural desk and chair, and a minimal but dramatic full-length floor mirror all set the stage for inspiration, creativity, and productivity. A chaise lounge, and shelving for books and papers provide functionality as well as opportunity for relaxation.
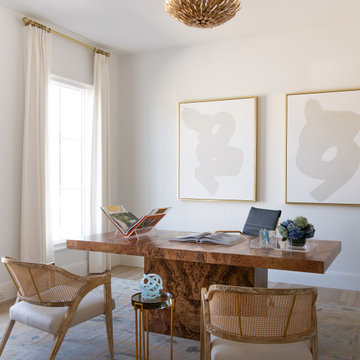
Classic, timeless and ideally positioned on a sprawling corner lot set high above the street, discover this designer dream home by Jessica Koltun. The blend of traditional architecture and contemporary finishes evokes feelings of warmth while understated elegance remains constant throughout this Midway Hollow masterpiece unlike no other. This extraordinary home is at the pinnacle of prestige and lifestyle with a convenient address to all that Dallas has to offer.
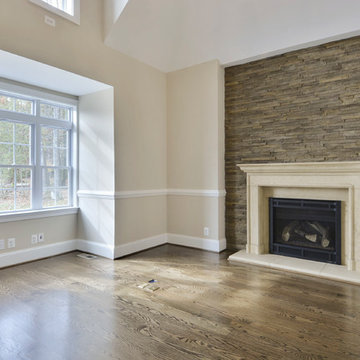
Immagine di uno studio classico di medie dimensioni con parquet scuro, camino classico, cornice del camino in pietra e pavimento marrone
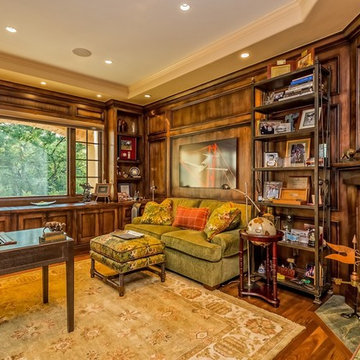
Ispirazione per un ufficio chic di medie dimensioni con pareti marroni, parquet scuro, camino classico, cornice del camino in pietra, scrivania autoportante e pavimento marrone
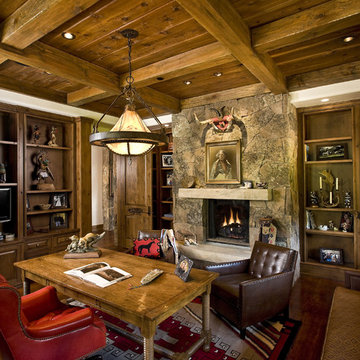
Foto di uno studio stile rurale con pareti bianche, parquet scuro, camino classico, cornice del camino in pietra, scrivania autoportante e pavimento marrone
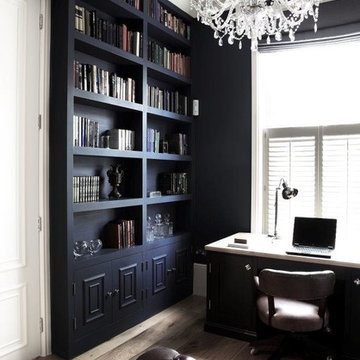
This home office hosts an elegant built in bookcase and desk with shaker design cupboard doors and a solid wood desk top. The rich dark red leather seating adds another element of sophistication along with the chandelier and plaster cornicing.
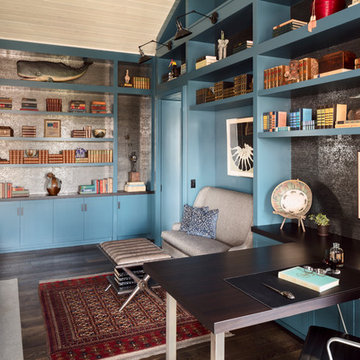
Built-in cabinetry painted blue provides ample storage.
Idee per uno studio costiero di medie dimensioni con libreria, camino classico, scrivania autoportante, pavimento marrone, pareti multicolore, parquet scuro e cornice del camino in pietra
Idee per uno studio costiero di medie dimensioni con libreria, camino classico, scrivania autoportante, pavimento marrone, pareti multicolore, parquet scuro e cornice del camino in pietra
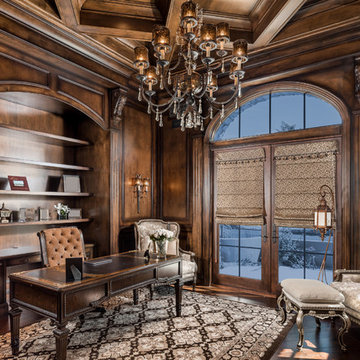
We love this home office's coffered ceiling, the French doors, built-in shelving, and wood floors.
Immagine di un ampio ufficio stile rurale con pareti marroni, parquet scuro, camino classico, cornice del camino in pietra, scrivania autoportante, pavimento marrone, soffitto a volta e pareti in legno
Immagine di un ampio ufficio stile rurale con pareti marroni, parquet scuro, camino classico, cornice del camino in pietra, scrivania autoportante, pavimento marrone, soffitto a volta e pareti in legno
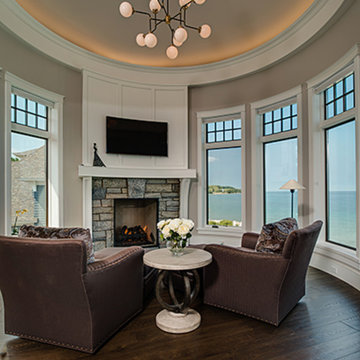
Esempio di un grande ufficio tradizionale con pareti beige, parquet scuro, camino classico, cornice del camino in pietra, scrivania autoportante e pavimento marrone
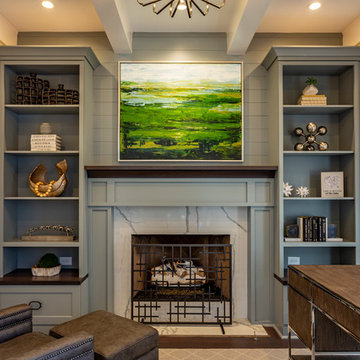
Ispirazione per un ufficio chic di medie dimensioni con pareti grigie, pavimento in legno massello medio, camino classico, cornice del camino in pietra, scrivania autoportante e pavimento marrone
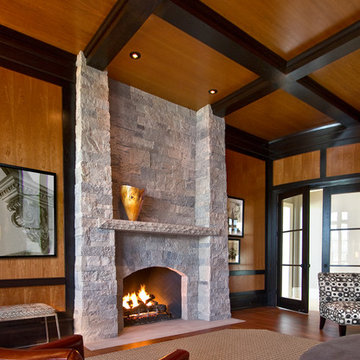
Zecchini Photography
Immagine di un grande studio contemporaneo con libreria, pareti marroni, pavimento in legno massello medio, scrivania autoportante, pavimento marrone, camino classico e cornice del camino in pietra
Immagine di un grande studio contemporaneo con libreria, pareti marroni, pavimento in legno massello medio, scrivania autoportante, pavimento marrone, camino classico e cornice del camino in pietra
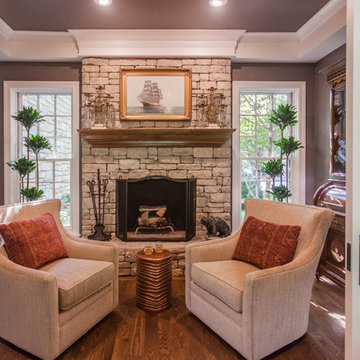
Kyle Cannon
Ispirazione per un ufficio tradizionale di medie dimensioni con parquet scuro, pavimento marrone, pareti marroni, camino classico, cornice del camino in pietra e scrivania autoportante
Ispirazione per un ufficio tradizionale di medie dimensioni con parquet scuro, pavimento marrone, pareti marroni, camino classico, cornice del camino in pietra e scrivania autoportante
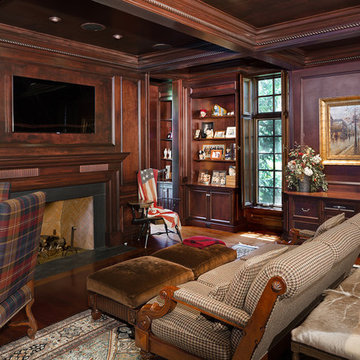
Scott Pease Photography
Idee per un ufficio rustico con pareti marroni, parquet scuro, camino classico, cornice del camino in pietra, scrivania autoportante e pavimento marrone
Idee per un ufficio rustico con pareti marroni, parquet scuro, camino classico, cornice del camino in pietra, scrivania autoportante e pavimento marrone
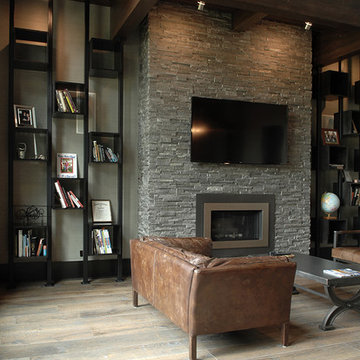
Industrial, Zen and craftsman influences harmoniously come together in one jaw-dropping design. Windows and galleries let natural light saturate the open space and highlight rustic wide-plank floors. Floor: 9-1/2” wide-plank Vintage French Oak Rustic Character Victorian Collection hand scraped pillowed edge color Komaco Satin Hardwax Oil. For more information please email us at: sales@signaturehardwoods.com
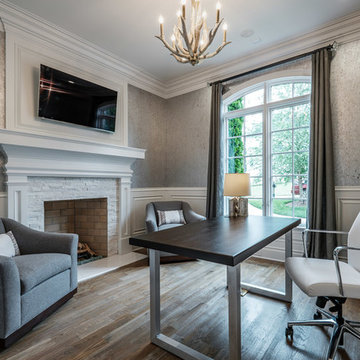
Immagine di un ufficio chic di medie dimensioni con pareti grigie, pavimento in legno massello medio, camino classico, cornice del camino in pietra, scrivania autoportante e pavimento marrone
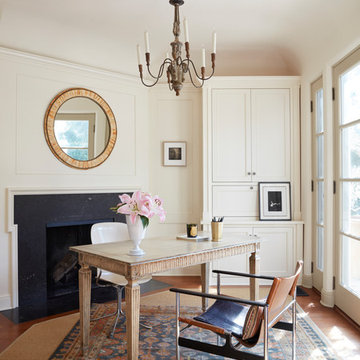
Furniture & Decor: Nickey Kehoe
Photography: Roger Davies
Idee per uno studio mediterraneo con pareti bianche, pavimento in legno massello medio, camino classico, cornice del camino in pietra, scrivania autoportante e pavimento marrone
Idee per uno studio mediterraneo con pareti bianche, pavimento in legno massello medio, camino classico, cornice del camino in pietra, scrivania autoportante e pavimento marrone
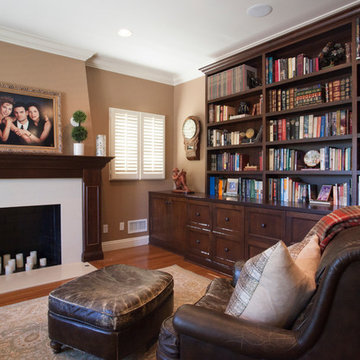
We were excited when the homeowners of this project approached us to help them with their whole house remodel as this is a historic preservation project. The historical society has approved this remodel. As part of that distinction we had to honor the original look of the home; keeping the façade updated but intact. For example the doors and windows are new but they were made as replicas to the originals. The homeowners were relocating from the Inland Empire to be closer to their daughter and grandchildren. One of their requests was additional living space. In order to achieve this we added a second story to the home while ensuring that it was in character with the original structure. The interior of the home is all new. It features all new plumbing, electrical and HVAC. Although the home is a Spanish Revival the homeowners style on the interior of the home is very traditional. The project features a home gym as it is important to the homeowners to stay healthy and fit. The kitchen / great room was designed so that the homewoners could spend time with their daughter and her children. The home features two master bedroom suites. One is upstairs and the other one is down stairs. The homeowners prefer to use the downstairs version as they are not forced to use the stairs. They have left the upstairs master suite as a guest suite.
Enjoy some of the before and after images of this project:
http://www.houzz.com/discussions/3549200/old-garage-office-turned-gym-in-los-angeles
http://www.houzz.com/discussions/3558821/la-face-lift-for-the-patio
http://www.houzz.com/discussions/3569717/la-kitchen-remodel
http://www.houzz.com/discussions/3579013/los-angeles-entry-hall
http://www.houzz.com/discussions/3592549/exterior-shots-of-a-whole-house-remodel-in-la
http://www.houzz.com/discussions/3607481/living-dining-rooms-become-a-library-and-formal-dining-room-in-la
http://www.houzz.com/discussions/3628842/bathroom-makeover-in-los-angeles-ca
http://www.houzz.com/discussions/3640770/sweet-dreams-la-bedroom-remodels
Exterior: Approved by the historical society as a Spanish Revival, the second story of this home was an addition. All of the windows and doors were replicated to match the original styling of the house. The roof is a combination of Gable and Hip and is made of red clay tile. The arched door and windows are typical of Spanish Revival. The home also features a Juliette Balcony and window.
Library / Living Room: The library offers Pocket Doors and custom bookcases.
Powder Room: This powder room has a black toilet and Herringbone travertine.
Kitchen: This kitchen was designed for someone who likes to cook! It features a Pot Filler, a peninsula and an island, a prep sink in the island, and cookbook storage on the end of the peninsula. The homeowners opted for a mix of stainless and paneled appliances. Although they have a formal dining room they wanted a casual breakfast area to enjoy informal meals with their grandchildren. The kitchen also utilizes a mix of recessed lighting and pendant lights. A wine refrigerator and outlets conveniently located on the island and around the backsplash are the modern updates that were important to the homeowners.
Master bath: The master bath enjoys both a soaking tub and a large shower with body sprayers and hand held. For privacy, the bidet was placed in a water closet next to the shower. There is plenty of counter space in this bathroom which even includes a makeup table.
Staircase: The staircase features a decorative niche
Upstairs master suite: The upstairs master suite features the Juliette balcony
Outside: Wanting to take advantage of southern California living the homeowners requested an outdoor kitchen complete with retractable awning. The fountain and lounging furniture keep it light.
Home gym: This gym comes completed with rubberized floor covering and dedicated bathroom. It also features its own HVAC system and wall mounted TV.
Studio con cornice del camino in pietra e pavimento marrone
7