Studio con cornice del camino in pietra e pavimento marrone
Filtra anche per:
Budget
Ordina per:Popolari oggi
41 - 60 di 758 foto
1 di 3
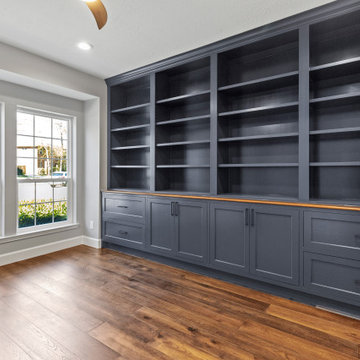
Blue cabinets in a study can create a vibrant atmosphere that is perfect for completing tasks. The color blue has been proven to be calming and help with focus, making it an ideal choice for a study or workspace. The cabinets also provide a great way to store supplies and documents, while adding an extra layer of visual interest to the room. Plus, the color blue can easily be matched with other colors and furniture pieces, so you can create a unique and stylish look.
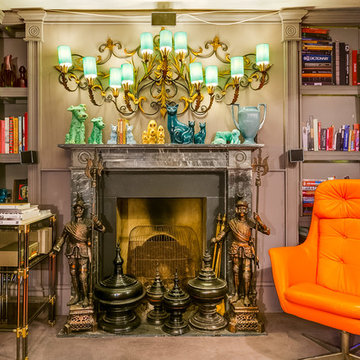
Idee per uno studio boho chic di medie dimensioni con pareti grigie, moquette, camino classico, cornice del camino in pietra e pavimento marrone
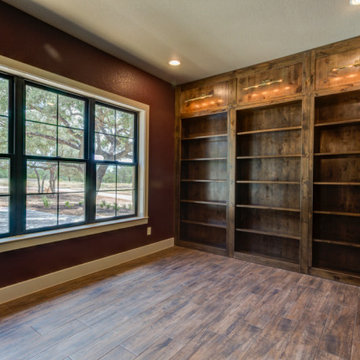
Idee per uno studio stile rurale di medie dimensioni con libreria, pareti rosse, pavimento in gres porcellanato, cornice del camino in pietra, scrivania incassata, pavimento marrone, soffitto in legno e pareti in legno
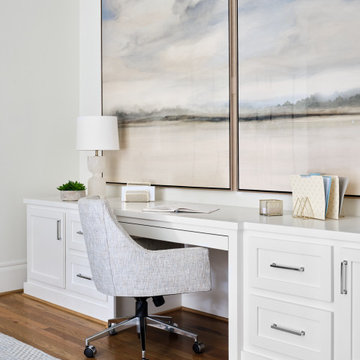
This lovely home has TWO home offices...His and Hers. "His" study is punctuated by black interior doors and deeper blue hues, while "her" study is comprised of soft neutrals. Artwork makes a statement in each space.
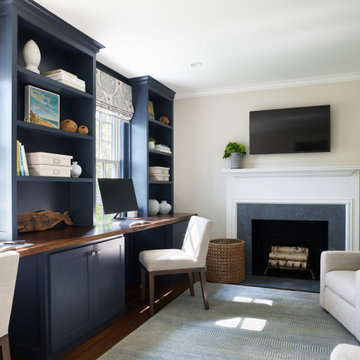
Home Office, Chestnut Hill, MA
Ispirazione per un ufficio tradizionale di medie dimensioni con pareti beige, parquet chiaro, camino classico, cornice del camino in pietra, scrivania incassata e pavimento marrone
Ispirazione per un ufficio tradizionale di medie dimensioni con pareti beige, parquet chiaro, camino classico, cornice del camino in pietra, scrivania incassata e pavimento marrone
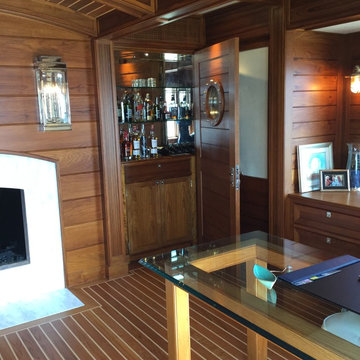
This workout room makeover became man-cave/office/study/ captains quarters! Complete with private bar, TV, fireplace and commanding views of lake, patio, and now the east side yard. Meticulous thought went into every detail.
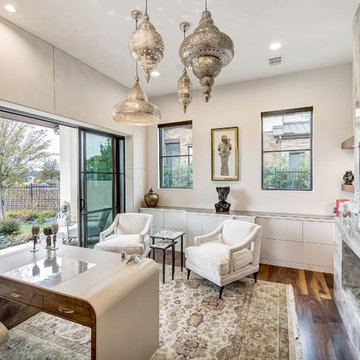
Moroccan inspired office. Beautiful slab fireplace anchors this space. Custom made leather desk, custom chairs, agate tables, and Moroccan lantern lights finish out the space.
Charles Lauersdorf
Realty Pro Shots
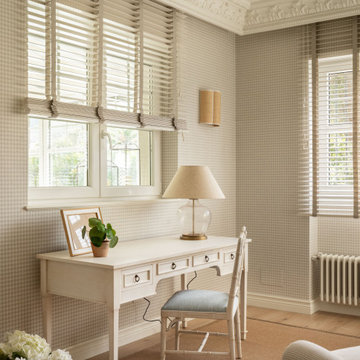
Esempio di un ufficio classico di medie dimensioni con pareti beige, pavimento in laminato, camino classico, cornice del camino in pietra, scrivania autoportante, pavimento marrone, carta da parati e soffitto ribassato
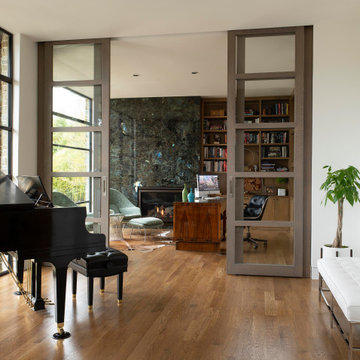
Immagine di un ufficio contemporaneo di medie dimensioni con pareti bianche, pavimento in legno massello medio, camino classico, cornice del camino in pietra, scrivania autoportante e pavimento marrone
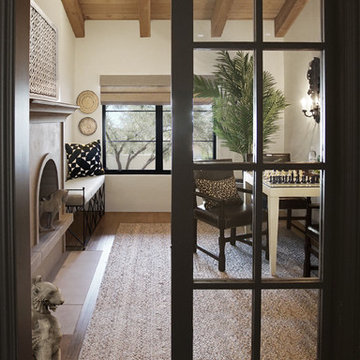
Idee per uno studio tradizionale con pavimento in legno massello medio, camino classico, cornice del camino in pietra, pavimento marrone, pareti bianche, scrivania autoportante e soffitto in legno
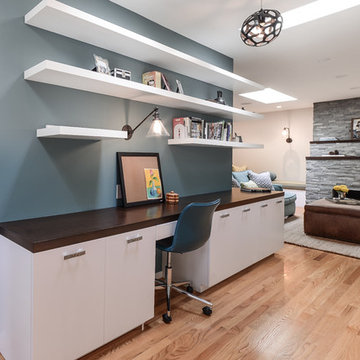
Esempio di un ufficio tradizionale di medie dimensioni con pareti blu, parquet chiaro, camino classico, cornice del camino in pietra, scrivania incassata e pavimento marrone
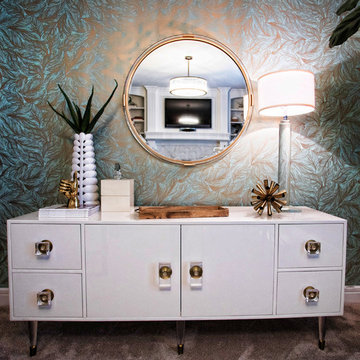
Esempio di un grande ufficio contemporaneo con moquette, camino classico, pareti blu, cornice del camino in pietra, scrivania autoportante e pavimento marrone
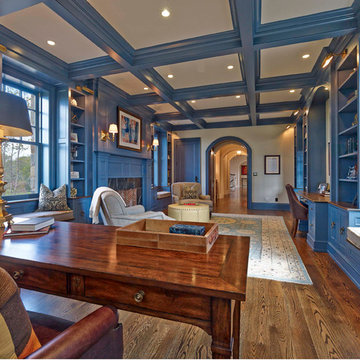
Idee per un grande ufficio classico con pareti blu, pavimento in legno massello medio, camino classico, cornice del camino in pietra, scrivania autoportante e pavimento marrone
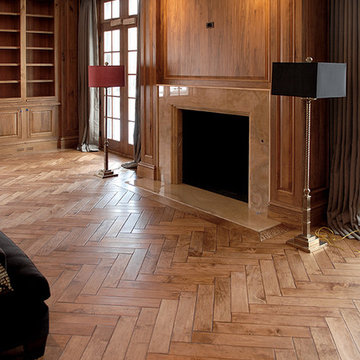
Opulent details elevate this suburban home into one that rivals the elegant French chateaus that inspired it. Floor: Variety of floor designs inspired by Villa La Cassinella on Lake Como, Italy. 6” wide-plank American Black Oak + Canadian Maple | 4” Canadian Maple Herringbone | custom parquet inlays | Prime Select | Victorian Collection hand scraped | pillowed edge | color Tolan | Satin Hardwax Oil. For more information please email us at: sales@signaturehardwoods.com
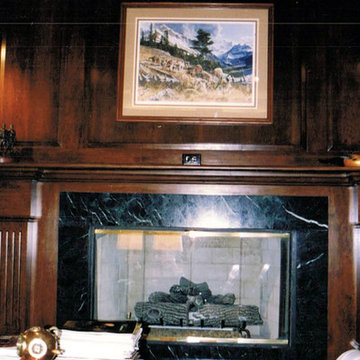
John D. Swarm Designer / Cabinetmaker
Wild Cherry
Finish Washington cherry SW
Beam and coffered ceiling integrated into moldings
Esempio di un grande studio tradizionale con libreria, pareti bianche, pavimento in legno massello medio, camino classico, cornice del camino in pietra, scrivania incassata e pavimento marrone
Esempio di un grande studio tradizionale con libreria, pareti bianche, pavimento in legno massello medio, camino classico, cornice del camino in pietra, scrivania incassata e pavimento marrone
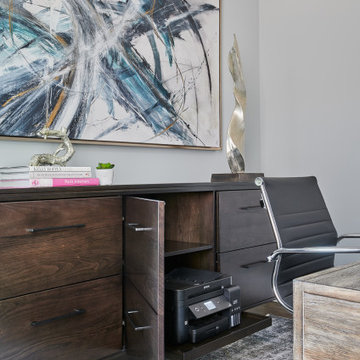
Ispirazione per un ufficio tradizionale di medie dimensioni con pareti grigie, pavimento in legno massello medio, camino bifacciale, cornice del camino in pietra, scrivania autoportante e pavimento marrone
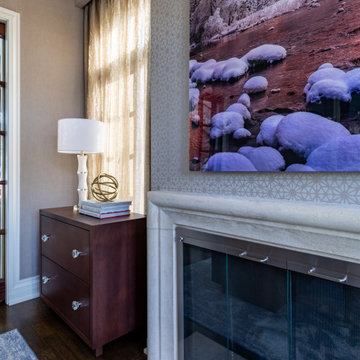
Home office with large windows. An inspiring setting to work in.
Immagine di uno studio classico di medie dimensioni con pareti marroni, parquet scuro, camino classico, cornice del camino in pietra, scrivania autoportante, pavimento marrone e carta da parati
Immagine di uno studio classico di medie dimensioni con pareti marroni, parquet scuro, camino classico, cornice del camino in pietra, scrivania autoportante, pavimento marrone e carta da parati

Interior design by Jessica Koltun Home. This stunning home with an open floor plan features a formal dining, dedicated study, Chef's kitchen and hidden pantry. Designer amenities include white oak millwork, marble tile, and a high end lighting, plumbing, & hardware.
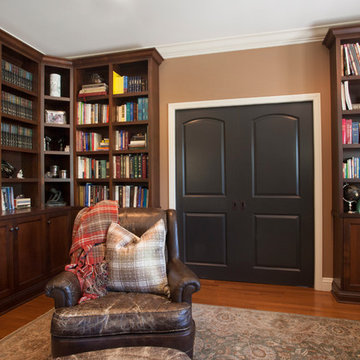
We were excited when the homeowners of this project approached us to help them with their whole house remodel as this is a historic preservation project. The historical society has approved this remodel. As part of that distinction we had to honor the original look of the home; keeping the façade updated but intact. For example the doors and windows are new but they were made as replicas to the originals. The homeowners were relocating from the Inland Empire to be closer to their daughter and grandchildren. One of their requests was additional living space. In order to achieve this we added a second story to the home while ensuring that it was in character with the original structure. The interior of the home is all new. It features all new plumbing, electrical and HVAC. Although the home is a Spanish Revival the homeowners style on the interior of the home is very traditional. The project features a home gym as it is important to the homeowners to stay healthy and fit. The kitchen / great room was designed so that the homewoners could spend time with their daughter and her children. The home features two master bedroom suites. One is upstairs and the other one is down stairs. The homeowners prefer to use the downstairs version as they are not forced to use the stairs. They have left the upstairs master suite as a guest suite.
Enjoy some of the before and after images of this project:
http://www.houzz.com/discussions/3549200/old-garage-office-turned-gym-in-los-angeles
http://www.houzz.com/discussions/3558821/la-face-lift-for-the-patio
http://www.houzz.com/discussions/3569717/la-kitchen-remodel
http://www.houzz.com/discussions/3579013/los-angeles-entry-hall
http://www.houzz.com/discussions/3592549/exterior-shots-of-a-whole-house-remodel-in-la
http://www.houzz.com/discussions/3607481/living-dining-rooms-become-a-library-and-formal-dining-room-in-la
http://www.houzz.com/discussions/3628842/bathroom-makeover-in-los-angeles-ca
http://www.houzz.com/discussions/3640770/sweet-dreams-la-bedroom-remodels
Exterior: Approved by the historical society as a Spanish Revival, the second story of this home was an addition. All of the windows and doors were replicated to match the original styling of the house. The roof is a combination of Gable and Hip and is made of red clay tile. The arched door and windows are typical of Spanish Revival. The home also features a Juliette Balcony and window.
Library / Living Room: The library offers Pocket Doors and custom bookcases.
Powder Room: This powder room has a black toilet and Herringbone travertine.
Kitchen: This kitchen was designed for someone who likes to cook! It features a Pot Filler, a peninsula and an island, a prep sink in the island, and cookbook storage on the end of the peninsula. The homeowners opted for a mix of stainless and paneled appliances. Although they have a formal dining room they wanted a casual breakfast area to enjoy informal meals with their grandchildren. The kitchen also utilizes a mix of recessed lighting and pendant lights. A wine refrigerator and outlets conveniently located on the island and around the backsplash are the modern updates that were important to the homeowners.
Master bath: The master bath enjoys both a soaking tub and a large shower with body sprayers and hand held. For privacy, the bidet was placed in a water closet next to the shower. There is plenty of counter space in this bathroom which even includes a makeup table.
Staircase: The staircase features a decorative niche
Upstairs master suite: The upstairs master suite features the Juliette balcony
Outside: Wanting to take advantage of southern California living the homeowners requested an outdoor kitchen complete with retractable awning. The fountain and lounging furniture keep it light.
Home gym: This gym comes completed with rubberized floor covering and dedicated bathroom. It also features its own HVAC system and wall mounted TV.
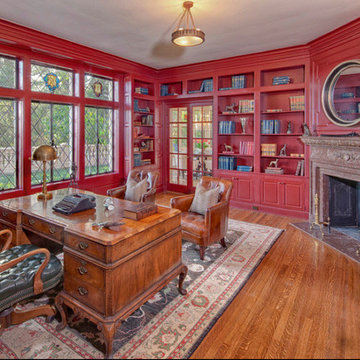
Foto di un grande studio tradizionale con pareti rosse, pavimento in legno massello medio, camino ad angolo, cornice del camino in pietra, scrivania autoportante e pavimento marrone
Studio con cornice del camino in pietra e pavimento marrone
3