Studio con camino lineare Ribbon e stufa a legna
Filtra anche per:
Budget
Ordina per:Popolari oggi
101 - 120 di 568 foto
1 di 3
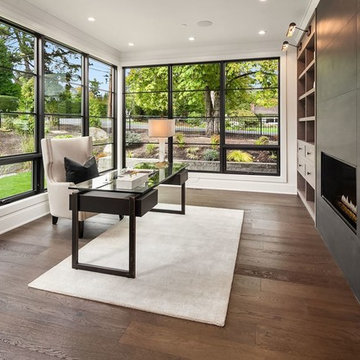
Foto di uno studio tradizionale con pareti bianche, pavimento in legno massello medio, camino lineare Ribbon, scrivania autoportante, pavimento marrone e cornice del camino piastrellata
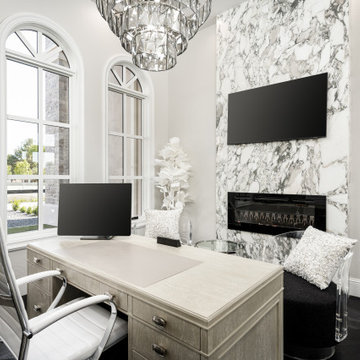
We love this home office featuring a custom marble fireplace surround, arched windows, and wood floors.
Foto di un ampio ufficio minimalista con pareti bianche, parquet scuro, camino lineare Ribbon, cornice del camino in pietra, scrivania autoportante, pavimento nero, soffitto a cassettoni e pannellatura
Foto di un ampio ufficio minimalista con pareti bianche, parquet scuro, camino lineare Ribbon, cornice del camino in pietra, scrivania autoportante, pavimento nero, soffitto a cassettoni e pannellatura
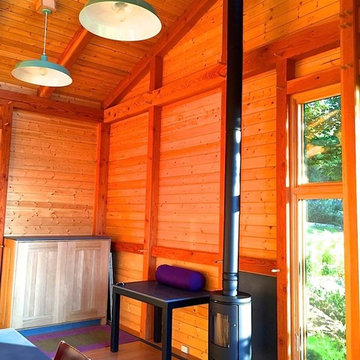
Open concept timber frame studio
Foto di un piccolo atelier moderno con pavimento in legno massello medio e stufa a legna
Foto di un piccolo atelier moderno con pavimento in legno massello medio e stufa a legna
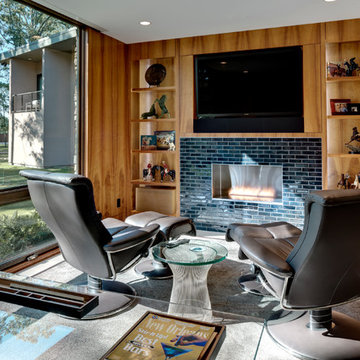
Photographer: Charles Smith Photography
Foto di uno studio design con pavimento in pietra calcarea, cornice del camino piastrellata e camino lineare Ribbon
Foto di uno studio design con pavimento in pietra calcarea, cornice del camino piastrellata e camino lineare Ribbon
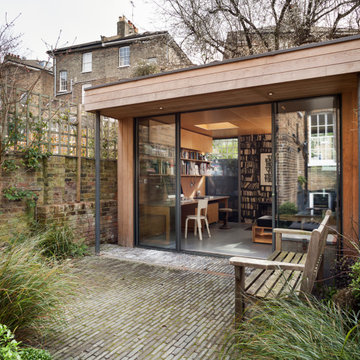
Ripplevale Grove is our monochrome and contemporary renovation and extension of a lovely little Georgian house in central Islington.
We worked with Paris-based design architects Lia Kiladis and Christine Ilex Beinemeier to delver a clean, timeless and modern design that maximises space in a small house, converting a tiny attic into a third bedroom and still finding space for two home offices - one of which is in a plywood clad garden studio.
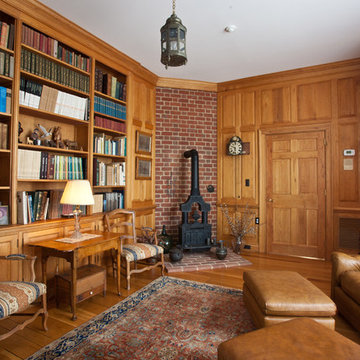
Peggy Harrison Photography
Immagine di uno studio chic con pavimento in legno massello medio e stufa a legna
Immagine di uno studio chic con pavimento in legno massello medio e stufa a legna
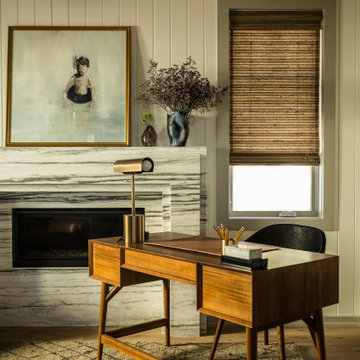
Esempio di un ufficio stile marino con pareti bianche, camino lineare Ribbon, cornice del camino in pietra, scrivania autoportante, travi a vista e pareti in perlinato
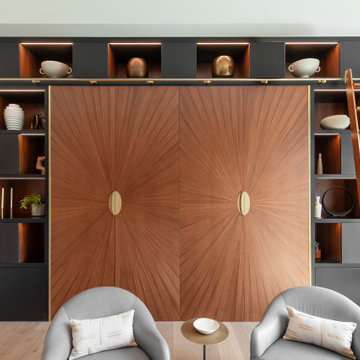
Immagine di un ampio ufficio design con parquet chiaro, camino lineare Ribbon, cornice del camino in intonaco e pavimento beige
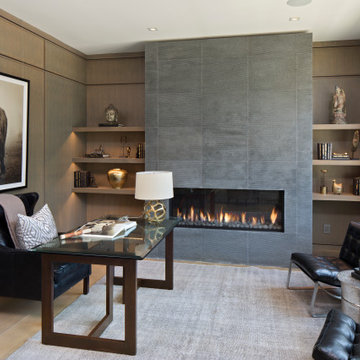
Ispirazione per uno studio classico con pareti nere, pavimento in legno massello medio, camino lineare Ribbon, scrivania autoportante, pavimento marrone e pannellatura
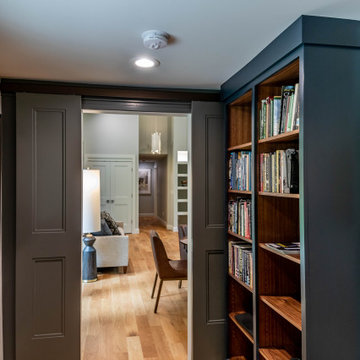
This contemporary home office with a view of the lush green outdoors makes working from home more relaxing and bearable.
Idee per uno studio design di medie dimensioni con libreria, pareti grigie, parquet chiaro, stufa a legna, cornice del camino in metallo, scrivania autoportante e pavimento marrone
Idee per uno studio design di medie dimensioni con libreria, pareti grigie, parquet chiaro, stufa a legna, cornice del camino in metallo, scrivania autoportante e pavimento marrone
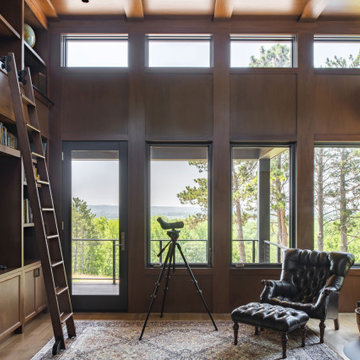
Contractor: Dovetail
Interiors: Brooke Voss Design
Landscape: Savanna Designs
Photos: Scott Amundson
Foto di uno studio moderno con libreria, pareti marroni, stufa a legna e pareti in legno
Foto di uno studio moderno con libreria, pareti marroni, stufa a legna e pareti in legno
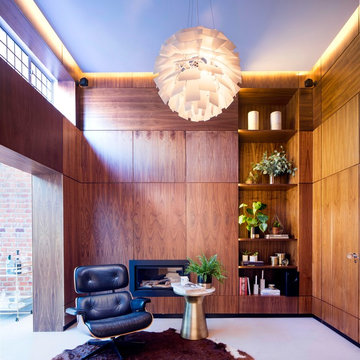
Will Scott Photography
Foto di uno studio moderno di medie dimensioni con pareti marroni, pavimento in cemento e camino lineare Ribbon
Foto di uno studio moderno di medie dimensioni con pareti marroni, pavimento in cemento e camino lineare Ribbon
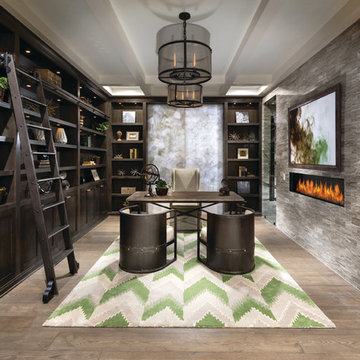
Esempio di un ufficio classico con pareti grigie, camino lineare Ribbon, cornice del camino in pietra e scrivania autoportante
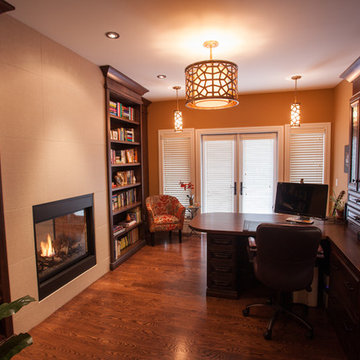
Walls: cc-240 maple syrup. Trim: oc-120 sea shell. Lights: mup1180obz pendant, mup1181obz 4-light pendant. Bookshelves and desk: solid cherry, mahogany stain, california crown moulding. Fireplace: montigo h38-st.
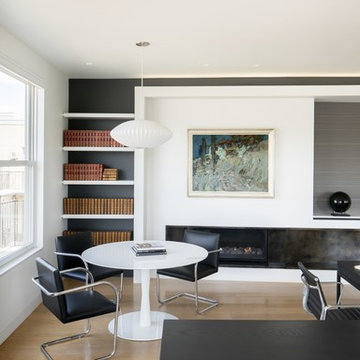
Photography by David Lauer
Ispirazione per uno studio moderno di medie dimensioni con pareti bianche, parquet chiaro, camino lineare Ribbon, cornice del camino in intonaco, scrivania incassata e pavimento beige
Ispirazione per uno studio moderno di medie dimensioni con pareti bianche, parquet chiaro, camino lineare Ribbon, cornice del camino in intonaco, scrivania incassata e pavimento beige
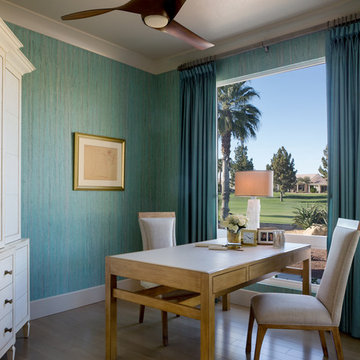
Please visit my website directly by copying and pasting this link directly into your browser: http://www.berensinteriors.com/ to learn more about this project and how we may work together!
A home office with a view featuring custom hand-painted wallcoverings and a desk for two. Martin King Photography.
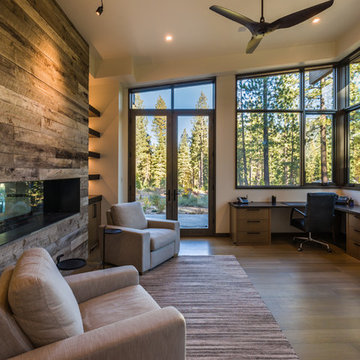
Hard not to want to spend time in the office when it's this special, with its large window walls and custom linear fireplace. Photo by Vance Fox
Foto di un grande studio contemporaneo con pareti bianche, parquet chiaro, camino lineare Ribbon, cornice del camino in legno, scrivania incassata e pavimento marrone
Foto di un grande studio contemporaneo con pareti bianche, parquet chiaro, camino lineare Ribbon, cornice del camino in legno, scrivania incassata e pavimento marrone
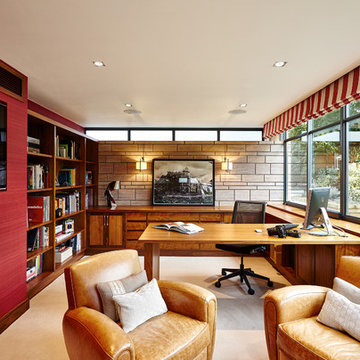
Esempio di un ufficio tradizionale con pareti rosse, moquette, camino lineare Ribbon e scrivania incassata
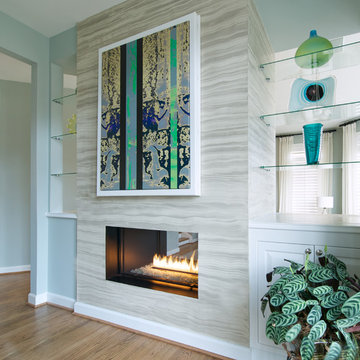
This condo in Sterling, VA belongs to a couple about to enter into retirement. They own this home in Sterling, along with a weekend home in West Virginia, a vacation home on Emerald Isle in North Carolina and a vacation home in St. John. They want to use this home as their "home-base" during their retirement, when they need to be in the metro area for business or to see family. The condo is small and they felt it was too "choppy," it didn't have good flow and the rooms were too separated and confined. They wondered if it could have more of an open concept feel but were doubtful due to the size and layout of the home. The furnishings they owned from their previous home were very traditional and heavy. They wanted a much lighter, more open and more contemporary feel to this home. They wanted it to feel clean, light, airy and much bigger then it is.
The first thing we tackled was an unsightly, and very heavy stone veneered fireplace wall that separated the family room from the office space. It made both rooms look heavy and dark. We took down the stone and opened up parts of the wall so that the two spaces would flow into each other.
We added a view thru fireplace and gave the fireplace wall a faux marble finish to lighten it and make it much more contemporary. Glass shelves bounce light and keep the wall feeling light and streamlined. Custom built ins add hidden storage and make great use of space in these small rooms.
Our strategy was to open as much as possible and to lighten the space through the use of color, fabric and glass. New furnishings in lighter colors and soft textures help keep the feeling light and modernize the space. Sheer linen draperies soften the hard lines and add to the light, airy feel. Tinius Photography
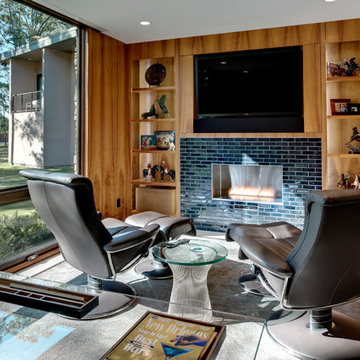
Charles Davis Smith
Ispirazione per uno studio design con camino lineare Ribbon, cornice del camino piastrellata e scrivania autoportante
Ispirazione per uno studio design con camino lineare Ribbon, cornice del camino piastrellata e scrivania autoportante
Studio con camino lineare Ribbon e stufa a legna
6