Studio con camino lineare Ribbon e stufa a legna
Filtra anche per:
Budget
Ordina per:Popolari oggi
181 - 200 di 569 foto
1 di 3
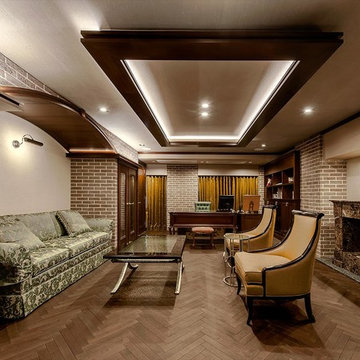
書斎は来客の対応もできる応接室も兼ねた仕様。クラシカルなインテリアに重厚感を感じる。
Foto di un ufficio chic con pareti beige, parquet scuro, camino lineare Ribbon, scrivania autoportante e pavimento marrone
Foto di un ufficio chic con pareti beige, parquet scuro, camino lineare Ribbon, scrivania autoportante e pavimento marrone
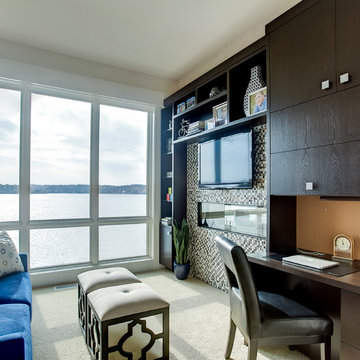
Foto di uno studio contemporaneo di medie dimensioni con pareti bianche, moquette, scrivania incassata, camino lineare Ribbon e cornice del camino piastrellata
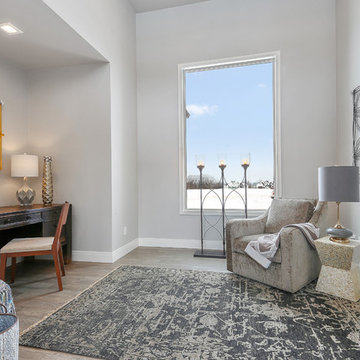
Immagine di uno studio contemporaneo con pareti grigie, pavimento in legno massello medio, camino lineare Ribbon e scrivania autoportante
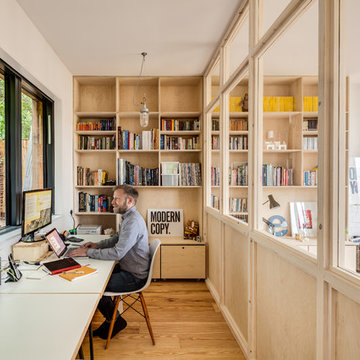
Simon Maxwell
Ispirazione per un atelier nordico di medie dimensioni con pareti bianche, parquet chiaro, stufa a legna, cornice del camino in mattoni, scrivania incassata e pavimento marrone
Ispirazione per un atelier nordico di medie dimensioni con pareti bianche, parquet chiaro, stufa a legna, cornice del camino in mattoni, scrivania incassata e pavimento marrone
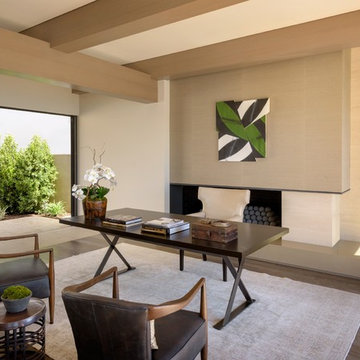
Esempio di un ufficio minimal con camino lineare Ribbon, scrivania autoportante e parquet scuro
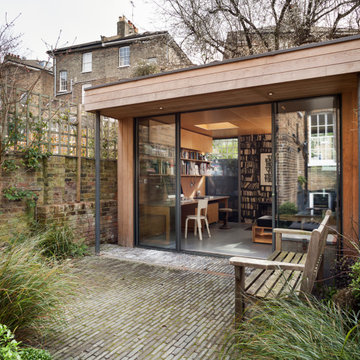
Ripplevale Grove is our monochrome and contemporary renovation and extension of a lovely little Georgian house in central Islington.
We worked with Paris-based design architects Lia Kiladis and Christine Ilex Beinemeier to delver a clean, timeless and modern design that maximises space in a small house, converting a tiny attic into a third bedroom and still finding space for two home offices - one of which is in a plywood clad garden studio.
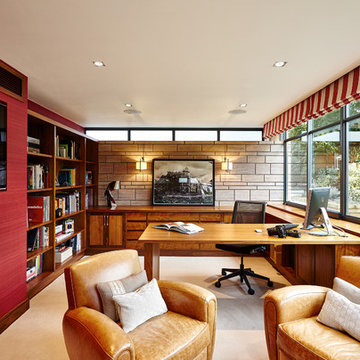
Esempio di un ufficio tradizionale con pareti rosse, moquette, camino lineare Ribbon e scrivania incassata
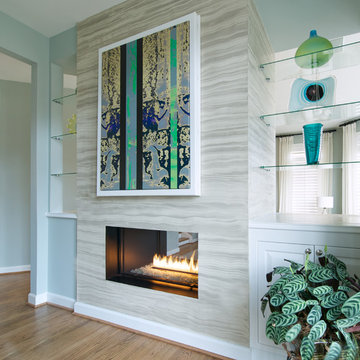
This condo in Sterling, VA belongs to a couple about to enter into retirement. They own this home in Sterling, along with a weekend home in West Virginia, a vacation home on Emerald Isle in North Carolina and a vacation home in St. John. They want to use this home as their "home-base" during their retirement, when they need to be in the metro area for business or to see family. The condo is small and they felt it was too "choppy," it didn't have good flow and the rooms were too separated and confined. They wondered if it could have more of an open concept feel but were doubtful due to the size and layout of the home. The furnishings they owned from their previous home were very traditional and heavy. They wanted a much lighter, more open and more contemporary feel to this home. They wanted it to feel clean, light, airy and much bigger then it is.
The first thing we tackled was an unsightly, and very heavy stone veneered fireplace wall that separated the family room from the office space. It made both rooms look heavy and dark. We took down the stone and opened up parts of the wall so that the two spaces would flow into each other.
We added a view thru fireplace and gave the fireplace wall a faux marble finish to lighten it and make it much more contemporary. Glass shelves bounce light and keep the wall feeling light and streamlined. Custom built ins add hidden storage and make great use of space in these small rooms.
Our strategy was to open as much as possible and to lighten the space through the use of color, fabric and glass. New furnishings in lighter colors and soft textures help keep the feeling light and modernize the space. Sheer linen draperies soften the hard lines and add to the light, airy feel. Tinius Photography
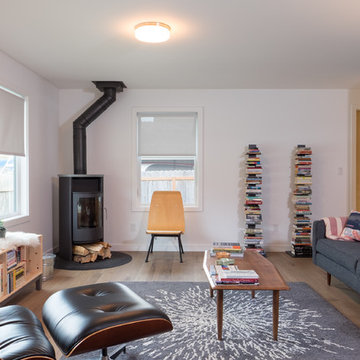
Ispirazione per un grande ufficio tradizionale con pareti bianche, parquet chiaro e stufa a legna
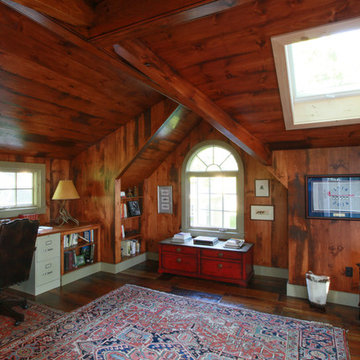
This is a home office added above an existing garage. Bookshelves were added into the knee walls to utilize the dead space and provide a decorative feature.
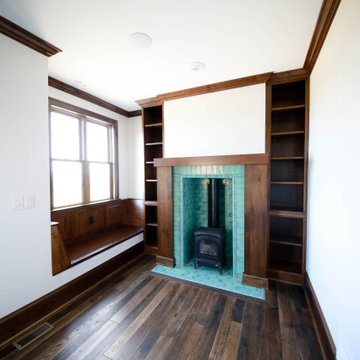
The sitting room adjacent to the Master Suite. Equipped with a fireplace, and a reading nook.
Esempio di un piccolo studio stile rurale con libreria, pareti bianche, parquet scuro, stufa a legna e cornice del camino piastrellata
Esempio di un piccolo studio stile rurale con libreria, pareti bianche, parquet scuro, stufa a legna e cornice del camino piastrellata
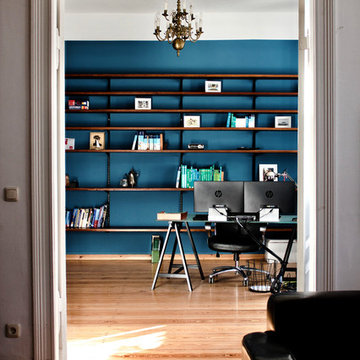
Der Blick vom Wohnzimmer durch die Flügeltüren ins Arbeitszimmer.
Vor dem wandfüllenden Vintageregal aus Teakholz befindet sich der freistehende Schreibtisch. Das Rotbraun der Teakholzregals in Kombination mit dem dunklen Azurblau und den Akzenten in Schwarz wirkt edel und männlich.
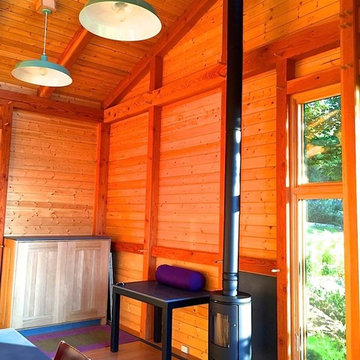
Open concept timber frame studio
Foto di un piccolo atelier moderno con pavimento in legno massello medio e stufa a legna
Foto di un piccolo atelier moderno con pavimento in legno massello medio e stufa a legna
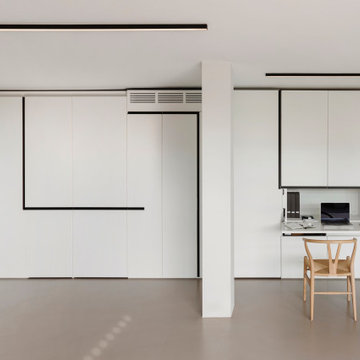
l'armadio a parete è disegnato su misura e contiene un angolo studio/lavoro con piano a ribalta che chiudendosi nasconde tutto.
Sedia Wishbone di Carl Hansen
Camino a gas sullo sfondo rivestito in lamiera nera.
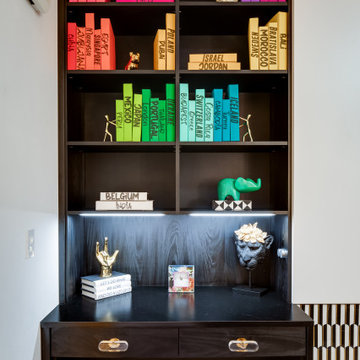
Foto di un piccolo studio minimalista con pareti bianche, parquet chiaro, camino lineare Ribbon, cornice del camino in pietra, scrivania incassata e pavimento beige
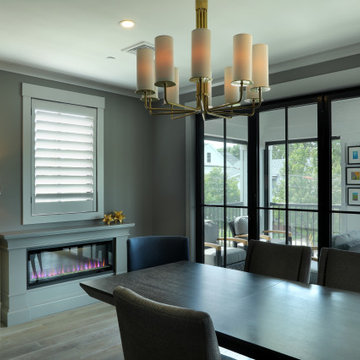
The upper conference room in our Live/Work Office features a folding door wall that expands the room to twice its size when opened. We found that the ceiling lamps on the porch were not quite enough to heat the entire space so we turned to Napoleon Fireplaces for a recommendation. The lead us to the Alluravision Electric Fireplace. It was the perfect addition to our space creating enough heat to make it comfortable for entertaining and with the custom designed surround gives a sophisticated look to the space.
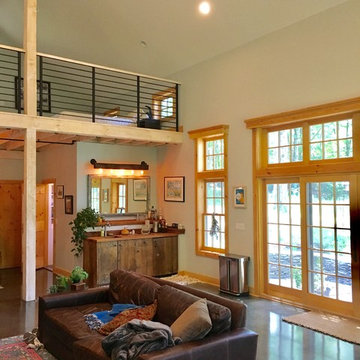
Home Office Area in foreground with wet bar and bathroom beyond.
Immagine di un piccolo atelier rustico con pavimento in cemento, stufa a legna e pavimento grigio
Immagine di un piccolo atelier rustico con pavimento in cemento, stufa a legna e pavimento grigio
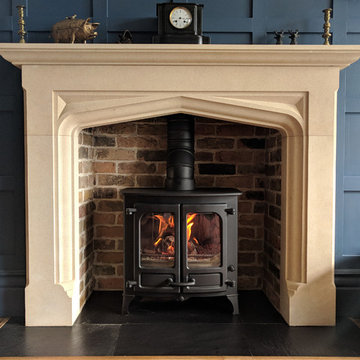
Fitted into this traditional library setting, a bespoke fireplace design with Tudor style hand carved English limestone mantel, natural slate tiled hearth, reclaimed brick slip chamber and Charnwood Island II wood burner.
photo: Jason Scarlett
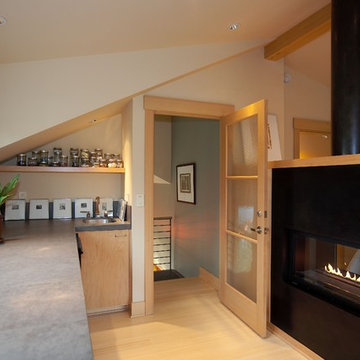
Art studio space.
Foto di uno studio contemporaneo con pareti beige, parquet chiaro e camino lineare Ribbon
Foto di uno studio contemporaneo con pareti beige, parquet chiaro e camino lineare Ribbon
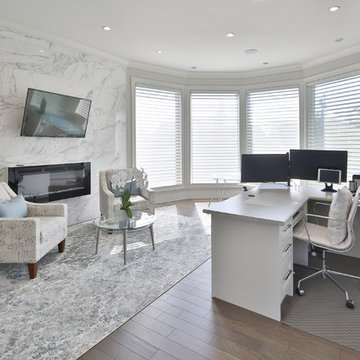
Andrew Fyfe
Idee per un grande studio design con pareti grigie, pavimento in vinile, camino lineare Ribbon, cornice del camino in pietra, scrivania incassata e pavimento marrone
Idee per un grande studio design con pareti grigie, pavimento in vinile, camino lineare Ribbon, cornice del camino in pietra, scrivania incassata e pavimento marrone
Studio con camino lineare Ribbon e stufa a legna
10