Studio con camino classico e scrivania incassata
Filtra anche per:
Budget
Ordina per:Popolari oggi
101 - 120 di 550 foto
1 di 3
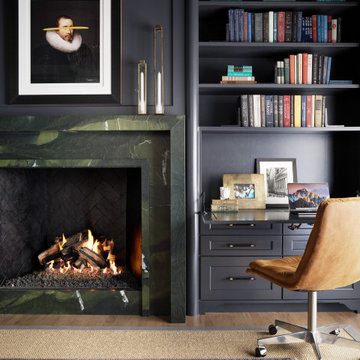
Esempio di uno studio moderno con pareti grigie, parquet chiaro, camino classico, cornice del camino in pietra e scrivania incassata
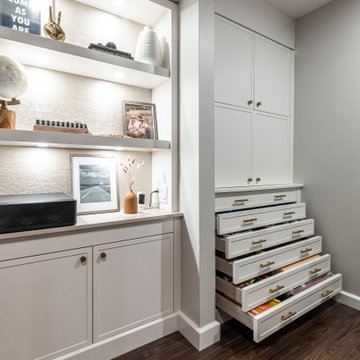
Immagine di una stanza da lavoro design di medie dimensioni con pareti grigie, pavimento in laminato, camino classico, cornice del camino piastrellata, scrivania incassata e pavimento marrone
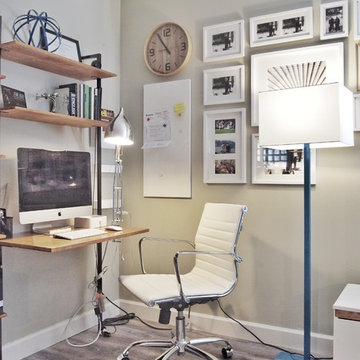
When space is at a premium, any corner can become a great home office.
Foto di un piccolo ufficio design con pareti grigie, pavimento in legno massello medio, camino classico, cornice del camino piastrellata, scrivania incassata e pavimento grigio
Foto di un piccolo ufficio design con pareti grigie, pavimento in legno massello medio, camino classico, cornice del camino piastrellata, scrivania incassata e pavimento grigio
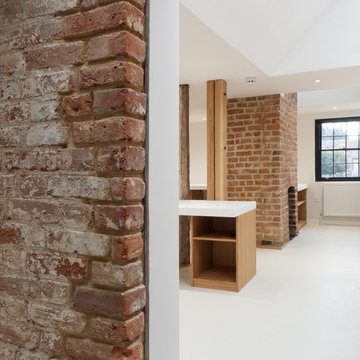
Esempio di un grande studio minimalista con pareti multicolore, pavimento in linoleum, camino classico, cornice del camino in mattoni, scrivania incassata e pavimento bianco
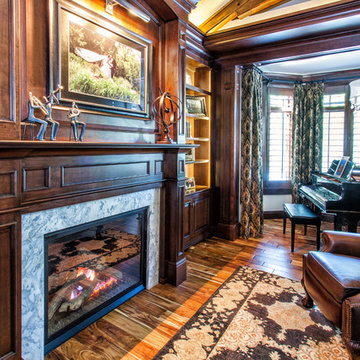
Hall of Portraits
Esempio di un ufficio classico con parquet scuro, camino classico, cornice del camino in pietra e scrivania incassata
Esempio di un ufficio classico con parquet scuro, camino classico, cornice del camino in pietra e scrivania incassata
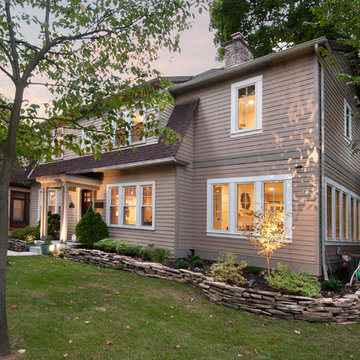
Columbus room addition that expanded the existing home office at accommodate business from home and a second floor master suite addition.
Karli Moore Photogrphy
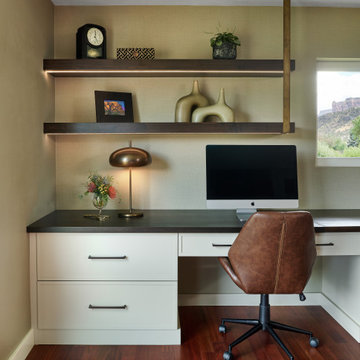
Foto di un grande ufficio classico con pareti beige, pavimento in legno massello medio, camino classico, cornice del camino in cemento, scrivania incassata e pavimento marrone
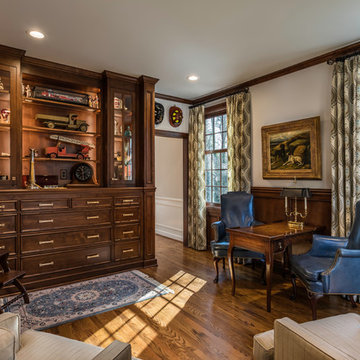
This project completely renovated and remodeled this 50’s era home. The owners wanted to modernize and update over 3,800 square feet but maintain the traditional feel and stately appearance of the home. Elements included a fully modern kitchen, residential sprinkler system, a new three story elevator, gentleman's parlor, and all new baths and closets.
photo: Inspiro8
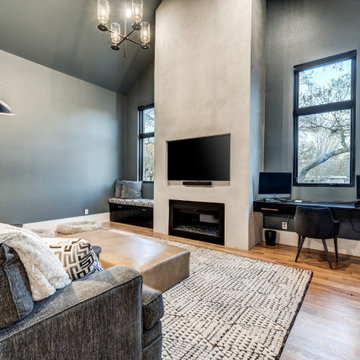
Ispirazione per un grande studio minimalista con libreria, pareti grigie, parquet chiaro, camino classico, cornice del camino in intonaco, scrivania incassata e pavimento marrone
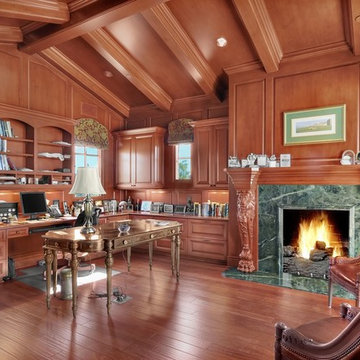
Enkebol lion head legs. Walls fully paneled with Alder raised panels.
Immagine di un grande ufficio tradizionale con pareti marroni, parquet scuro, camino classico, cornice del camino piastrellata, scrivania incassata e pavimento marrone
Immagine di un grande ufficio tradizionale con pareti marroni, parquet scuro, camino classico, cornice del camino piastrellata, scrivania incassata e pavimento marrone
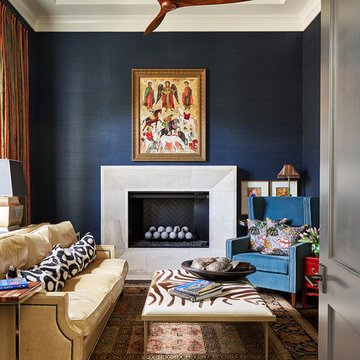
Fabulous home office with walls covered in dark blue grasscloth. Photo by Matthew Niemann
Immagine di un grande ufficio classico con pareti blu, parquet scuro, camino classico, cornice del camino in pietra e scrivania incassata
Immagine di un grande ufficio classico con pareti blu, parquet scuro, camino classico, cornice del camino in pietra e scrivania incassata

This new modern house is located in a meadow in Lenox MA. The house is designed as a series of linked pavilions to connect the house to the nature and to provide the maximum daylight in each room. The center focus of the home is the largest pavilion containing the living/dining/kitchen, with the guest pavilion to the south and the master bedroom and screen porch pavilions to the west. While the roof line appears flat from the exterior, the roofs of each pavilion have a pronounced slope inward and to the north, a sort of funnel shape. This design allows rain water to channel via a scupper to cisterns located on the north side of the house. Steel beams, Douglas fir rafters and purlins are exposed in the living/dining/kitchen pavilion.
Photo by: Nat Rea Photography
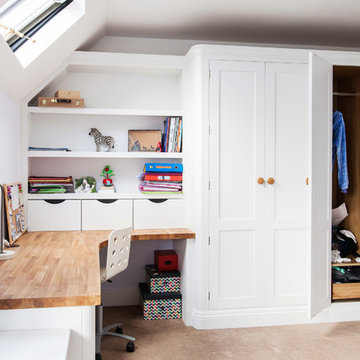
Our brief was to design, create and install bespoke, handmade bedroom storage solutions and home office furniture, in two children's bedrooms in a Sevenoaks family home. As parents, the homeowners wanted to create a calm and serene space in which their sons could do their studies, and provide a quiet place to concentrate away from the distractions and disruptions of family life.
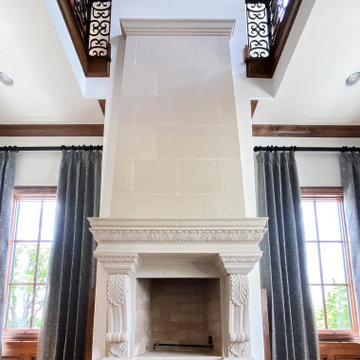
As you walk through the front doors of this Modern Day French Chateau, you are immediately greeted with fresh and airy spaces with vast hallways, tall ceilings, and windows. Specialty moldings and trim, along with the curated selections of luxury fabrics and custom furnishings, drapery, and beddings, create the perfect mixture of French elegance.
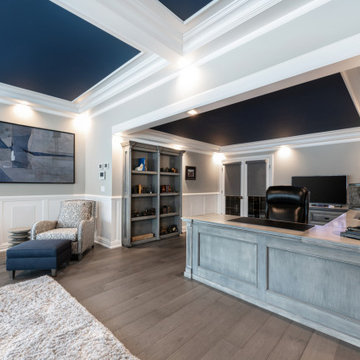
Grey stained maple desk with distressed finish, rover clay stained maple countertops, matte black hardware, 4" fluted panels, custom built in maple bookcase hidden door passage, wainscoting, coffered ceilings and stacked crown moulding
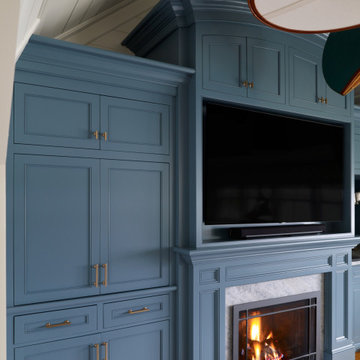
Ispirazione per un ufficio classico con pareti bianche, pavimento in legno massello medio, camino classico, scrivania incassata, soffitto in perlinato e pareti in perlinato
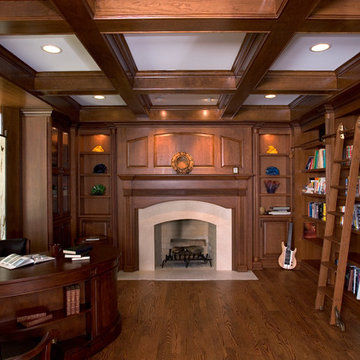
http://www.cabinetwerks.com. Natural cherry home office complete with coffered ceiling, open bookcases, and rolling library ladder. Photo by Linda Oyama Bryan. Cabinetry by Wood-Mode/Brookhaven.
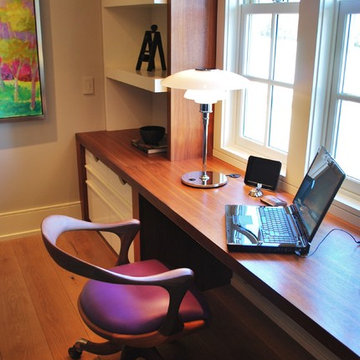
Design Team:
Karen Everhart Design Studio
jason todd bailey llc.
Molten Lamar Architects
Charles Thompson Lighting Design
Contractor:
Howell Builders Inc.
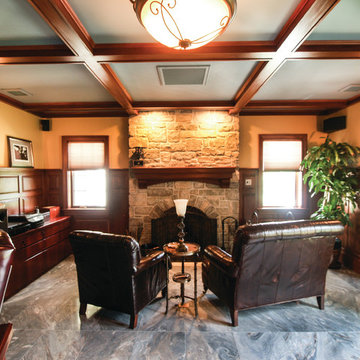
The owners of this beautiful estate home needed additional storage space and desired a private entry and parking space for family and friends. The new carriage house addition includes a gated entrance and parking for three vehicles, as well as a turreted entrance foyer, gallery space, and executive office with custom wood paneling and stone fireplace.
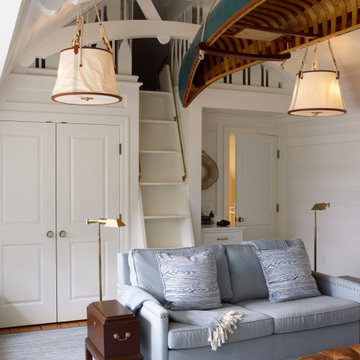
Esempio di un ufficio tradizionale con pareti bianche, pavimento in legno massello medio, camino classico, scrivania incassata, soffitto in perlinato e pareti in perlinato
Studio con camino classico e scrivania incassata
6