Studio con camino classico e scrivania incassata
Filtra anche per:
Budget
Ordina per:Popolari oggi
41 - 60 di 550 foto
1 di 3

Builder: J. Peterson Homes
Interior Designer: Francesca Owens
Photographers: Ashley Avila Photography, Bill Hebert, & FulView
Capped by a picturesque double chimney and distinguished by its distinctive roof lines and patterned brick, stone and siding, Rookwood draws inspiration from Tudor and Shingle styles, two of the world’s most enduring architectural forms. Popular from about 1890 through 1940, Tudor is characterized by steeply pitched roofs, massive chimneys, tall narrow casement windows and decorative half-timbering. Shingle’s hallmarks include shingled walls, an asymmetrical façade, intersecting cross gables and extensive porches. A masterpiece of wood and stone, there is nothing ordinary about Rookwood, which combines the best of both worlds.
Once inside the foyer, the 3,500-square foot main level opens with a 27-foot central living room with natural fireplace. Nearby is a large kitchen featuring an extended island, hearth room and butler’s pantry with an adjacent formal dining space near the front of the house. Also featured is a sun room and spacious study, both perfect for relaxing, as well as two nearby garages that add up to almost 1,500 square foot of space. A large master suite with bath and walk-in closet which dominates the 2,700-square foot second level which also includes three additional family bedrooms, a convenient laundry and a flexible 580-square-foot bonus space. Downstairs, the lower level boasts approximately 1,000 more square feet of finished space, including a recreation room, guest suite and additional storage.

Ispirazione per un ufficio eclettico di medie dimensioni con pareti grigie, pavimento in legno verniciato, camino classico, scrivania incassata e cornice del camino in intonaco
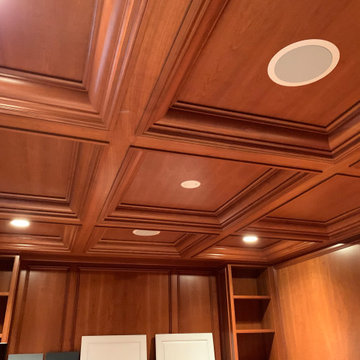
Beautiful office transformation. We changed the classic stained wood look to a new, upgraded and elegant Smoke Gray Satin finish from Benjamin Moore. What a difference. Client was very happy with and and we hope you enjoy it as well.
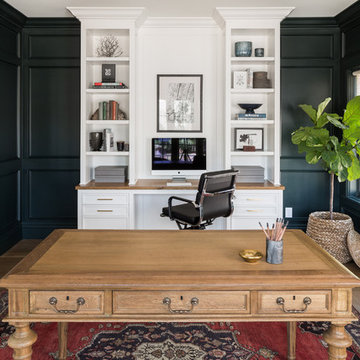
Idee per un ufficio country con pareti nere, pavimento in legno massello medio, camino classico, cornice del camino in pietra, scrivania incassata e pavimento marrone
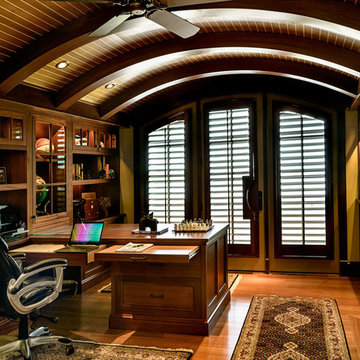
Photo Credit: Rob Karosis
Esempio di un ufficio stile marinaro di medie dimensioni con pareti gialle, pavimento in legno massello medio, camino classico, cornice del camino in pietra e scrivania incassata
Esempio di un ufficio stile marinaro di medie dimensioni con pareti gialle, pavimento in legno massello medio, camino classico, cornice del camino in pietra e scrivania incassata
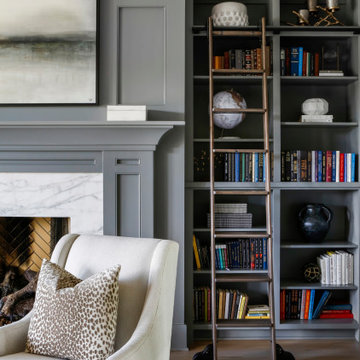
Esempio di un grande ufficio country con pareti grigie, pavimento in legno massello medio, camino classico, cornice del camino in pietra, scrivania incassata e pavimento marrone
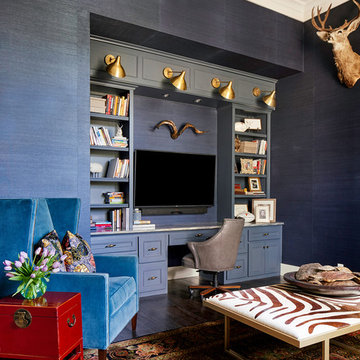
Fabulous home office with walls covered in dark blue grasscloth. Photo by Matthew Niemann
Idee per un grande ufficio tradizionale con pareti blu, parquet scuro, camino classico, cornice del camino in pietra e scrivania incassata
Idee per un grande ufficio tradizionale con pareti blu, parquet scuro, camino classico, cornice del camino in pietra e scrivania incassata
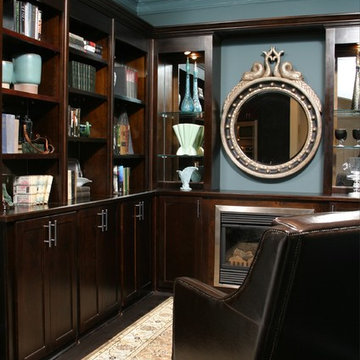
Immagine di un piccolo studio tradizionale con libreria, pareti blu, parquet scuro, camino classico, cornice del camino in legno, scrivania incassata e pavimento nero
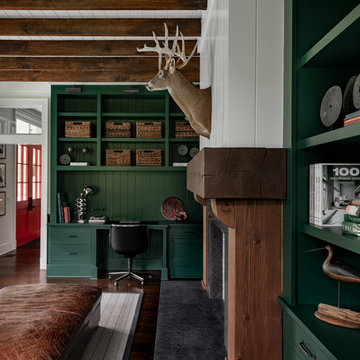
Home library.
Photographer: Rob Karosis
Esempio di un grande studio country con libreria, pareti bianche, parquet scuro, camino classico, cornice del camino in legno, scrivania incassata e pavimento marrone
Esempio di un grande studio country con libreria, pareti bianche, parquet scuro, camino classico, cornice del camino in legno, scrivania incassata e pavimento marrone
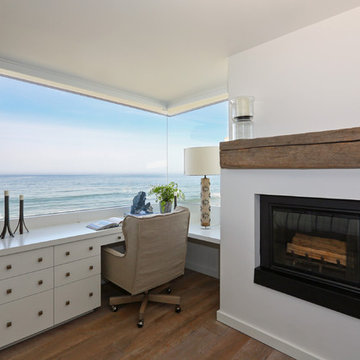
A beach house getaway. Jodi Fleming Design scope: Architectural Drawings, Interior Design, Custom Furnishings, & Landscape Design. Photography by Billy Collopy
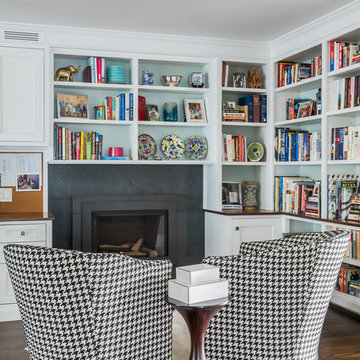
we created this cozy reading library just off the the kitchen by using built in shelving around the gas fireplace, and two comfy swivel chairs upholstered in a large scale hounds tooth fabric.
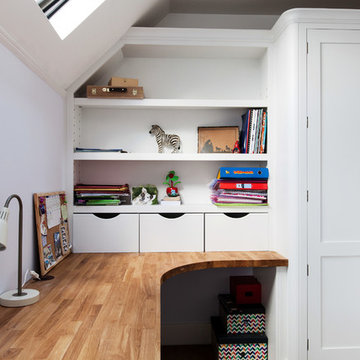
Our brief was to design, create and install bespoke, handmade bedroom storage solutions and home office furniture, in two children's bedrooms in a Sevenoaks family home. As parents, the homeowners wanted to create a calm and serene space in which their sons could do their studies, and provide a quiet place to concentrate away from the distractions and disruptions of family life.
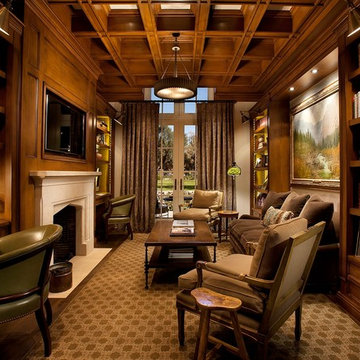
Dino Tonn
Esempio di un grande ufficio chic con pareti marroni, moquette, camino classico, cornice del camino in pietra e scrivania incassata
Esempio di un grande ufficio chic con pareti marroni, moquette, camino classico, cornice del camino in pietra e scrivania incassata
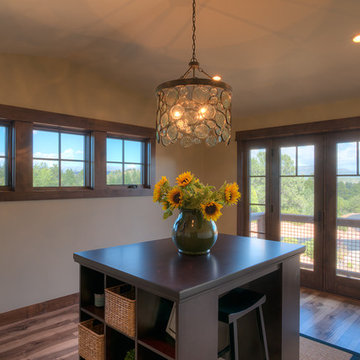
This luxurious cabin boasts both rustic and elegant design styles.
Esempio di un'ampia stanza da lavoro rustica con pareti beige, pavimento in legno massello medio, camino classico, cornice del camino in pietra e scrivania incassata
Esempio di un'ampia stanza da lavoro rustica con pareti beige, pavimento in legno massello medio, camino classico, cornice del camino in pietra e scrivania incassata
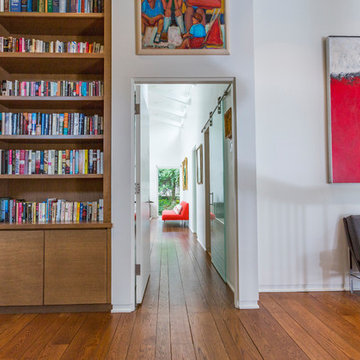
RVP Photography
Esempio di uno studio moderno di medie dimensioni con libreria, pareti bianche, pavimento in legno massello medio, camino classico, cornice del camino in pietra, scrivania incassata e pavimento marrone
Esempio di uno studio moderno di medie dimensioni con libreria, pareti bianche, pavimento in legno massello medio, camino classico, cornice del camino in pietra, scrivania incassata e pavimento marrone
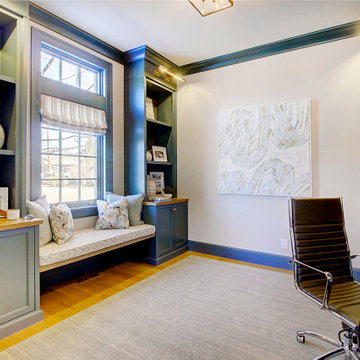
Foto di un ampio ufficio tradizionale con pareti grigie, parquet chiaro, camino classico, cornice del camino piastrellata, scrivania incassata e pavimento marrone
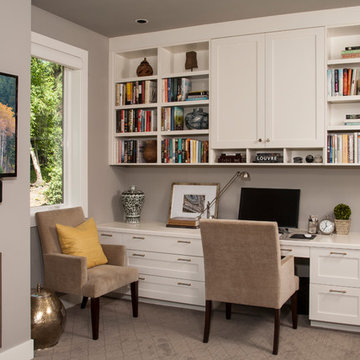
Idee per un ufficio classico di medie dimensioni con pareti grigie, moquette, camino classico, cornice del camino in metallo, scrivania incassata e pavimento grigio
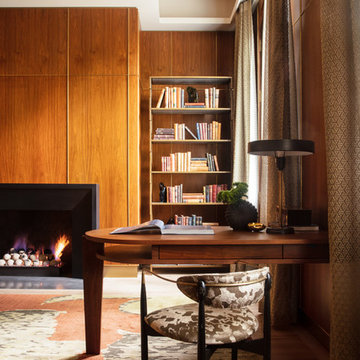
Designer, Jeff Edwards uses walnut paneling with brass accents to counterbalance the steel and leathered graystone hearth. A custom walnut desk and vintage chairs for this library offer a place to absorb literary works.
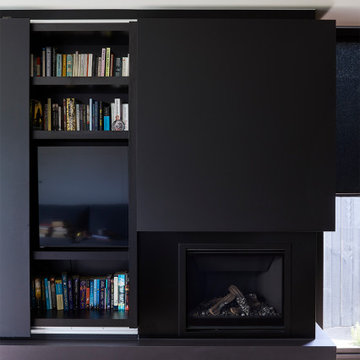
Foto di un piccolo ufficio moderno con parquet chiaro, camino classico, cornice del camino in metallo e scrivania incassata
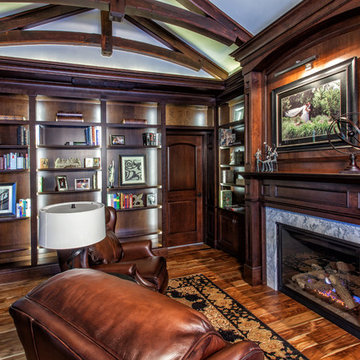
Hall of Portraits
Foto di un ufficio classico con parquet scuro, camino classico, cornice del camino in pietra e scrivania incassata
Foto di un ufficio classico con parquet scuro, camino classico, cornice del camino in pietra e scrivania incassata
Studio con camino classico e scrivania incassata
3