Studio con camino bifacciale
Filtra anche per:
Budget
Ordina per:Popolari oggi
101 - 120 di 254 foto
1 di 2
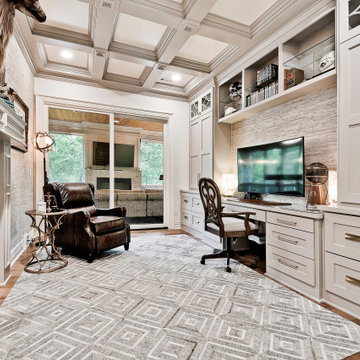
Home Office with see through fireplace, coffered ceiling and built in desk and shelves by Verser Cabinet Shop.
Immagine di un ufficio chic di medie dimensioni con pareti grigie, camino bifacciale, cornice del camino in pietra, scrivania incassata, soffitto a cassettoni e parquet chiaro
Immagine di un ufficio chic di medie dimensioni con pareti grigie, camino bifacciale, cornice del camino in pietra, scrivania incassata, soffitto a cassettoni e parquet chiaro
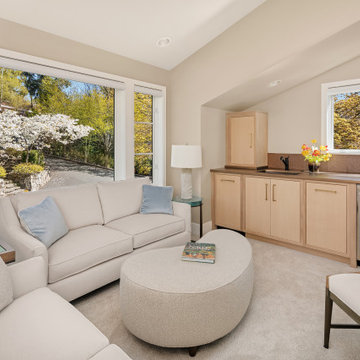
This executive wanted both a working office and a meeting space within the home to use during retirement years. She was interested in a comfortable “non-office” space for meetings as well as a highly functional, true office arrangement to work within. Luckily, the space available lent itself well to both venues. High up, perched on the third floor, with a private entrance, we created the Tree House Office. It has sweeping views of the water in one direction and beautiful landscaping in the other.
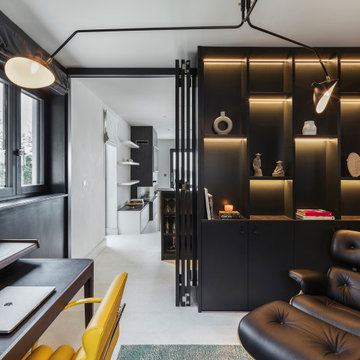
This study is hidden behind the living room bar. A bespoke double sided shelving unit backs onto the shelving unit of the bar and false cupboards house the bars wine fridges. Bifold doors either close to give privacy to the study or slide neatly back to open the space.
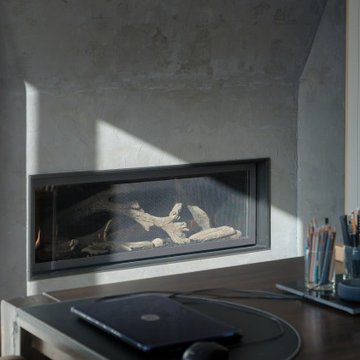
This see through fireplace was finished by the architect/homeowner with a shiplap and plaster surround.
It wa chosen because it has a contemporary finish with minimal trim and large viewing area.
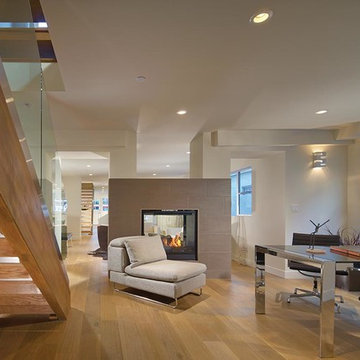
Esempio di un grande ufficio contemporaneo con pareti bianche, parquet chiaro, camino bifacciale, cornice del camino piastrellata e scrivania autoportante
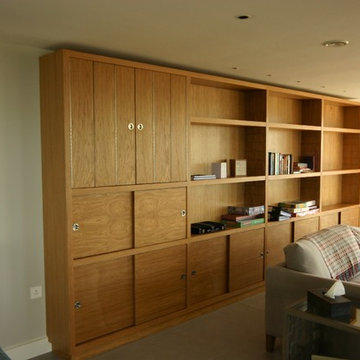
Architectonicus
Immagine di un ufficio nordico di medie dimensioni con pareti grigie, pavimento con piastrelle in ceramica, camino bifacciale, cornice del camino in intonaco e scrivania autoportante
Immagine di un ufficio nordico di medie dimensioni con pareti grigie, pavimento con piastrelle in ceramica, camino bifacciale, cornice del camino in intonaco e scrivania autoportante
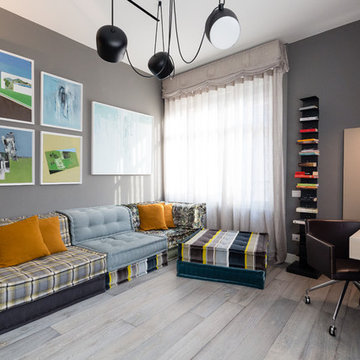
dettaglio della zona studio
è stato inserito un divano trasformabile della Roche Bobois
la scrivania e il porta Samovar sono su misura
foto marco Curatolo
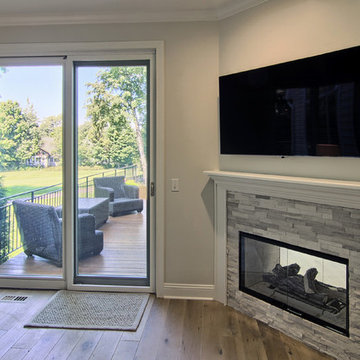
A home library with a cozy fireplace overlooking the golf course.
Foto di un piccolo ufficio chic con pareti beige, parquet chiaro, camino bifacciale e cornice del camino in pietra
Foto di un piccolo ufficio chic con pareti beige, parquet chiaro, camino bifacciale e cornice del camino in pietra
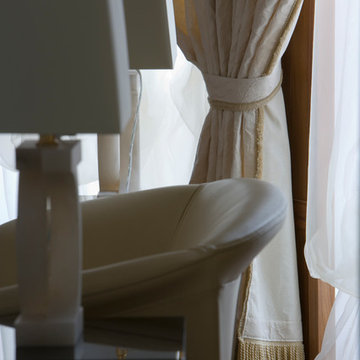
Idee per uno studio boho chic di medie dimensioni con libreria, pareti marroni, pavimento in legno massello medio, camino bifacciale, cornice del camino in pietra, scrivania autoportante e pavimento marrone
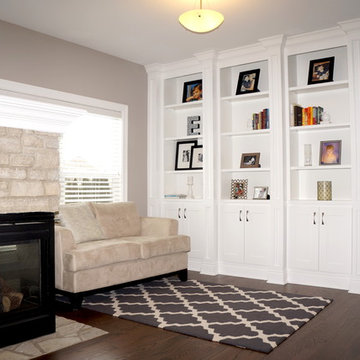
DJK Custom Homes
Ispirazione per un ufficio american style di medie dimensioni con pareti grigie, parquet scuro, cornice del camino in pietra e camino bifacciale
Ispirazione per un ufficio american style di medie dimensioni con pareti grigie, parquet scuro, cornice del camino in pietra e camino bifacciale
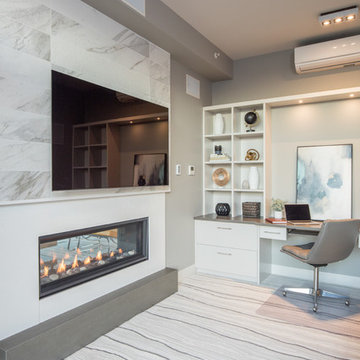
Idee per uno studio minimal con pareti grigie, camino bifacciale e scrivania incassata
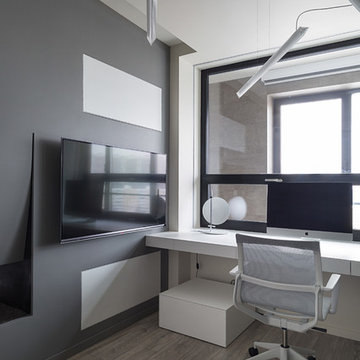
Татьяна Стащук
Immagine di un ufficio nordico con pareti grigie, camino bifacciale, scrivania incassata e pavimento in legno massello medio
Immagine di un ufficio nordico con pareti grigie, camino bifacciale, scrivania incassata e pavimento in legno massello medio
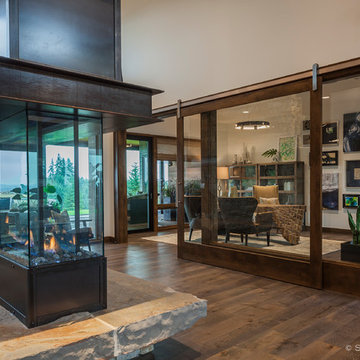
Stephen Tamiesie
Esempio di un ufficio minimal con parquet scuro, camino bifacciale, cornice del camino in pietra e scrivania autoportante
Esempio di un ufficio minimal con parquet scuro, camino bifacciale, cornice del camino in pietra e scrivania autoportante
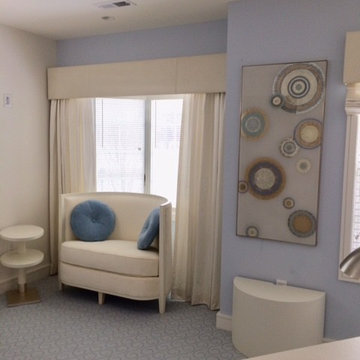
Inside a niche sits a custom designed loveseat and side table, perfect for reading and contemplation. A serene study is created for this art collector whose interest is centered on the landscape beyond and the mirroring interiors within. Soft blues and off-whites are used throughout the room. A verre eglomise panel adorns a side wall.
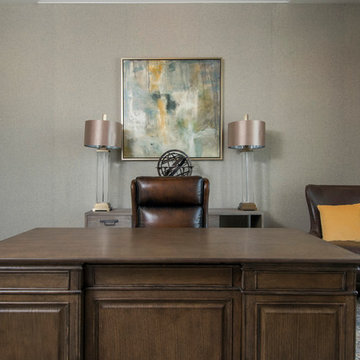
Karli Moore Photography
Ispirazione per uno studio minimal di medie dimensioni con pareti grigie, camino bifacciale e pavimento marrone
Ispirazione per uno studio minimal di medie dimensioni con pareti grigie, camino bifacciale e pavimento marrone
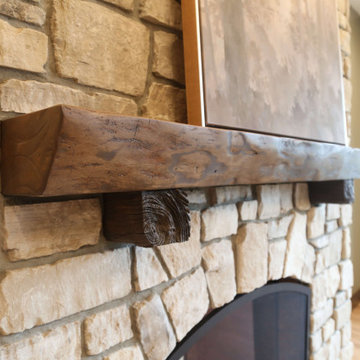
Idee per un grande ufficio classico con pareti verdi, pavimento in legno massello medio, camino bifacciale, cornice del camino in pietra, scrivania autoportante, pavimento marrone e soffitto ribassato
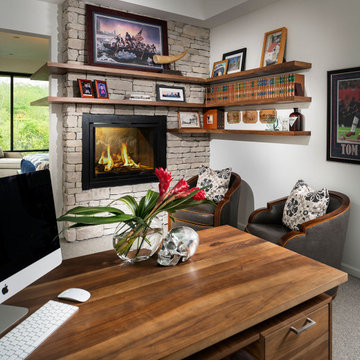
Immagine di uno studio moderno di medie dimensioni con moquette, camino bifacciale, cornice del camino in pietra ricostruita e soffitto ribassato
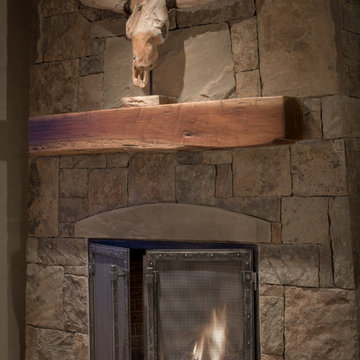
Damon Searles
Foto di un ufficio stile rurale con camino bifacciale e cornice del camino in pietra
Foto di un ufficio stile rurale con camino bifacciale e cornice del camino in pietra
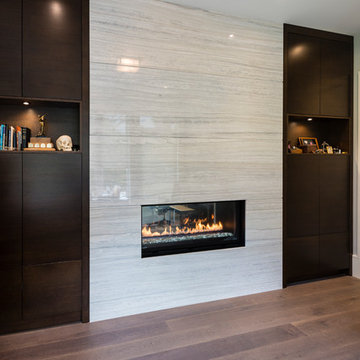
The objective was to create a warm neutral space to later customize to a specific colour palate/preference of the end user for this new construction home being built to sell. A high-end contemporary feel was requested to attract buyers in the area. An impressive kitchen that exuded high class and made an impact on guests as they entered the home, without being overbearing. The space offers an appealing open floorplan conducive to entertaining with indoor-outdoor flow.
Due to the spec nature of this house, the home had to remain appealing to the builder, while keeping a broad audience of potential buyers in mind. The challenge lay in creating a unique look, with visually interesting materials and finishes, while not being so unique that potential owners couldn’t envision making it their own. The focus on key elements elevates the look, while other features blend and offer support to these striking components. As the home was built for sale, profitability was important; materials were sourced at best value, while retaining high-end appeal. Adaptations to the home’s original design plan improve flow and usability within the kitchen-greatroom. The client desired a rich dark finish. The chosen colours tie the kitchen to the rest of the home (creating unity as combination, colours and materials, is repeated throughout).
Photos- Paul Grdina
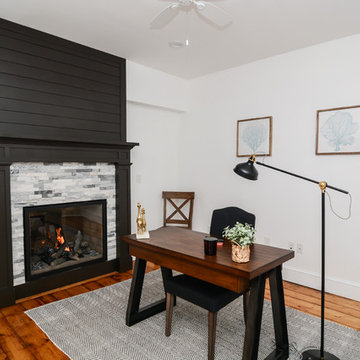
Featured is a home office or study with dual gas fireplace and painted ship lap siding and stone tile surround
Idee per un ufficio contemporaneo con pareti bianche, parquet chiaro, camino bifacciale, cornice del camino piastrellata, scrivania autoportante e pavimento marrone
Idee per un ufficio contemporaneo con pareti bianche, parquet chiaro, camino bifacciale, cornice del camino piastrellata, scrivania autoportante e pavimento marrone
Studio con camino bifacciale
6