Studio con camino bifacciale
Filtra anche per:
Budget
Ordina per:Popolari oggi
1 - 20 di 21 foto
1 di 3
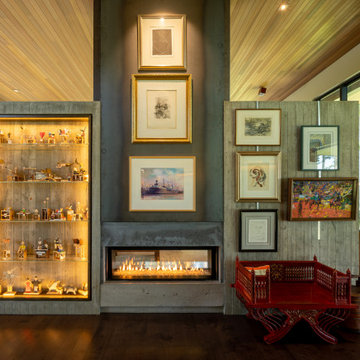
Home Office / Library
Esempio di uno studio minimal di medie dimensioni con libreria, pareti grigie, parquet scuro, camino bifacciale, cornice del camino in cemento, scrivania incassata, pavimento marrone, soffitto in legno e pannellatura
Esempio di uno studio minimal di medie dimensioni con libreria, pareti grigie, parquet scuro, camino bifacciale, cornice del camino in cemento, scrivania incassata, pavimento marrone, soffitto in legno e pannellatura
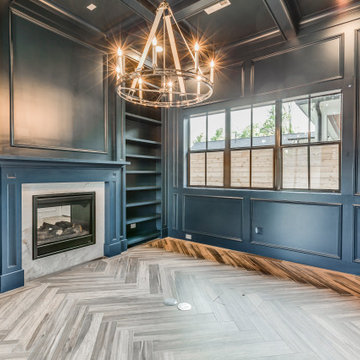
Foto di un ufficio tradizionale di medie dimensioni con pareti blu, pavimento in legno massello medio, camino bifacciale, cornice del camino in pietra, scrivania autoportante, travi a vista e pannellatura
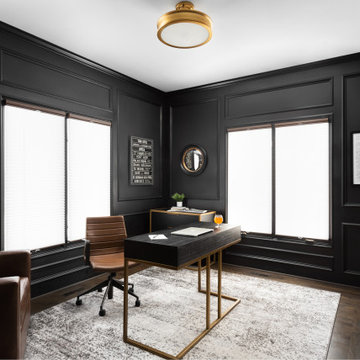
The bones were great (architectural details and bold color choice) so all it took was the right furniture and finishing touches to make it a functional and beautiful home office.
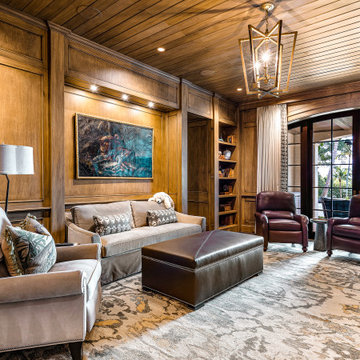
Ispirazione per un ampio studio tradizionale con libreria, pareti marroni, parquet scuro, camino bifacciale, pavimento marrone, soffitto in perlinato, pareti in legno e cornice del camino in pietra
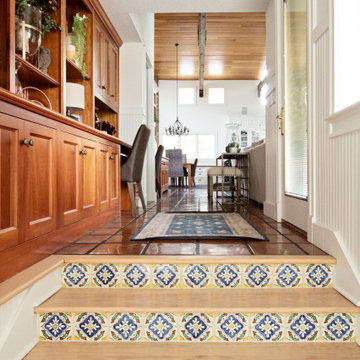
Esempio di uno studio country di medie dimensioni con libreria, pareti bianche, pavimento in terracotta, camino bifacciale, cornice del camino in pietra ricostruita, scrivania incassata, pavimento multicolore, travi a vista e boiserie
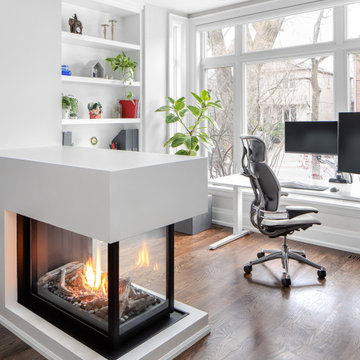
Our Winnett Residence Project had a long, narrow and open concept living space that our client’s wanted to function both as a living room and permanent work space.
Inspired by a lighthouse from needlework our client crafted, we decided to go with a low peninsula gas fireplace that functions as a beautiful room divider, acts as an island when entertaining and is transparent on 3 sides to allow light to filter in the space.
A large sectional and coffee table opposite custom millwork increases seating and storage allowing this space to be used for the family and when guests visit. Paired with a collection of Canadiana prints all featuring water play off the white and blue colour scheme with touches of plants everywhere.
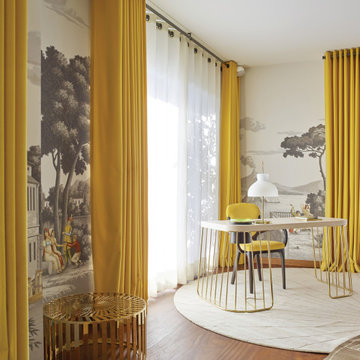
Le film culte de 1955 avec Cary Grant et Grace Kelly "To Catch a Thief" a été l'une des principales source d'inspiration pour la conception de cet appartement glamour en duplex. Le Studio Catoir a eu carte blanche pour la conception et l'esthétique de l'appartement. Tous les meubles, qu'ils soient amovibles ou intégrés, sont signés Studio Catoir, la plupart sur mesure, de même que les cheminées, la menuiserie, les poignées de porte et les tapis. Un appartement plein de caractère et de personnalité, avec des touches ludiques et des influences rétro.
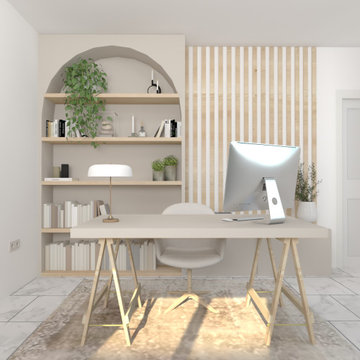
Reforma de villa majestuosa en estilo clásico renovado, con pavimentos de gran formato en porcelánico con veta tipo calacata.
Immagine di un grande studio minimal con pareti bianche, pavimento in gres porcellanato, camino bifacciale, cornice del camino in pietra ricostruita, pavimento bianco, soffitto ribassato e carta da parati
Immagine di un grande studio minimal con pareti bianche, pavimento in gres porcellanato, camino bifacciale, cornice del camino in pietra ricostruita, pavimento bianco, soffitto ribassato e carta da parati
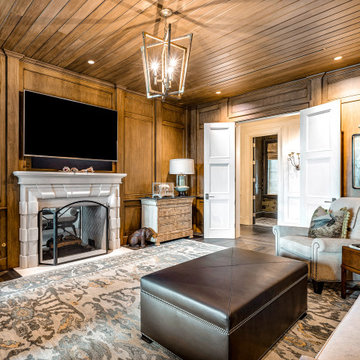
Idee per un ampio studio chic con libreria, pareti marroni, parquet scuro, camino bifacciale, cornice del camino in pietra, pavimento marrone, soffitto in perlinato e pareti in legno
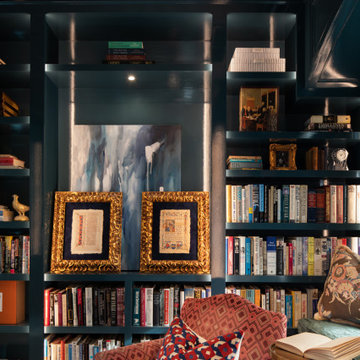
Esempio di un grande studio con libreria, pareti verdi, moquette, camino bifacciale, cornice del camino in pietra, scrivania autoportante, pavimento marrone, soffitto a cassettoni e carta da parati
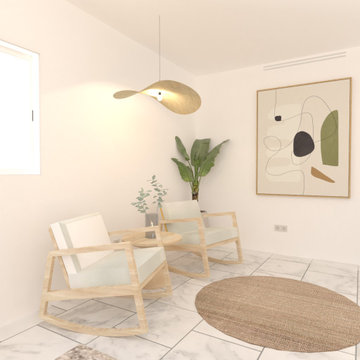
Reforma de villa majestuosa en estilo clásico renovado, con pavimentos de gran formato en porcelánico con veta tipo calacata.
Immagine di un grande studio minimal con pareti bianche, pavimento in gres porcellanato, camino bifacciale, cornice del camino in pietra ricostruita, pavimento bianco, soffitto ribassato e carta da parati
Immagine di un grande studio minimal con pareti bianche, pavimento in gres porcellanato, camino bifacciale, cornice del camino in pietra ricostruita, pavimento bianco, soffitto ribassato e carta da parati
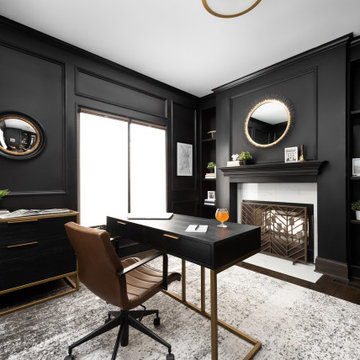
The bones were great (architectural details and bold color choice) so all it took was the right furniture and finishing touches to make it a functional and beautiful home office.
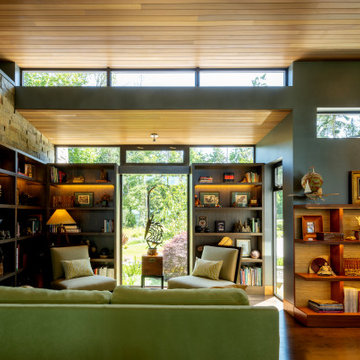
Home Office / Library
Immagine di uno studio contemporaneo di medie dimensioni con libreria, pareti grigie, parquet scuro, camino bifacciale, cornice del camino in cemento, scrivania incassata, pavimento marrone, soffitto in legno e pannellatura
Immagine di uno studio contemporaneo di medie dimensioni con libreria, pareti grigie, parquet scuro, camino bifacciale, cornice del camino in cemento, scrivania incassata, pavimento marrone, soffitto in legno e pannellatura
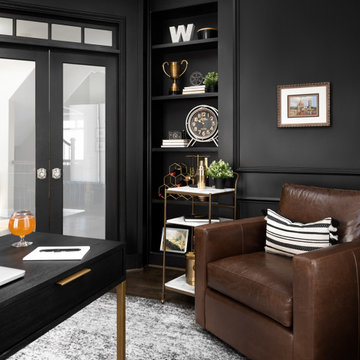
The bones were great (architectural details and bold color choice) so all it took was the right furniture and finishing touches to make it a functional and beautiful home office.
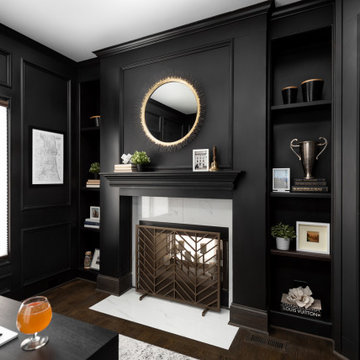
The bones were great (architectural details and bold color choice) so all it took was the right furniture and finishing touches to make it a functional and beautiful home office.
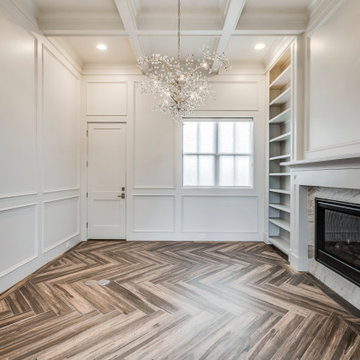
Ispirazione per un ufficio chic di medie dimensioni con pareti bianche, pavimento in legno massello medio, camino bifacciale, cornice del camino in pietra, scrivania autoportante, travi a vista e pannellatura
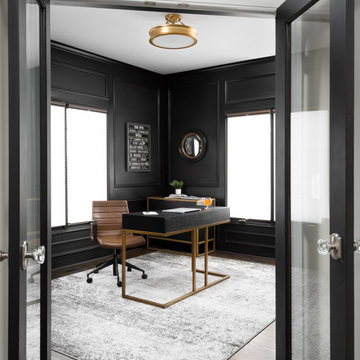
The bones were great (architectural details and bold color choice) so all it took was the right furniture and finishing touches to make it a functional and beautiful home office.
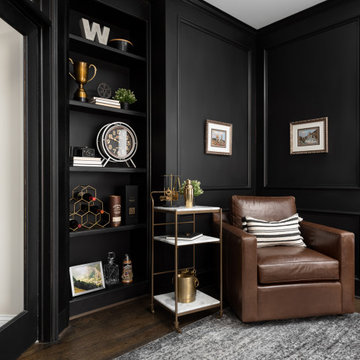
The bones were great (architectural details and bold color choice) so all it took was the right furniture and finishing touches to make it a functional and beautiful home office.
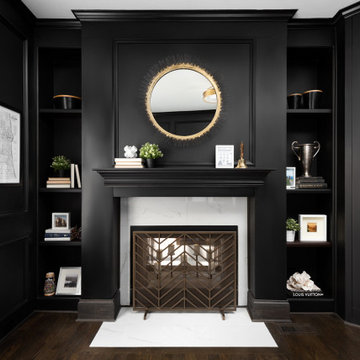
The bones were great (architectural details and bold color choice) so all it took was the right furniture and finishing touches to make it a functional and beautiful home office.
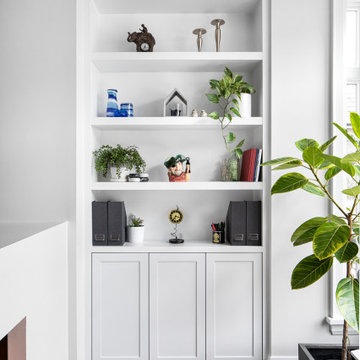
Our Winnett Residence Project had a long, narrow and open concept living space that our client’s wanted to function both as a living room and permanent work space.
Inspired by a lighthouse from needlework our client crafted, we decided to go with a low peninsula gas fireplace that functions as a beautiful room divider, acts as an island when entertaining and is transparent on 3 sides to allow light to filter in the space.
A large sectional and coffee table opposite custom millwork increases seating and storage allowing this space to be used for the family and when guests visit. Paired with a collection of Canadiana prints all featuring water play off the white and blue colour scheme with touches of plants everywhere.
Studio con camino bifacciale
1