Studio con camino ad angolo e camino lineare Ribbon
Filtra anche per:
Budget
Ordina per:Popolari oggi
121 - 140 di 562 foto
1 di 3
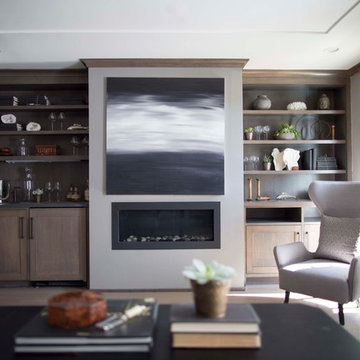
Ispirazione per un ufficio chic di medie dimensioni con pareti grigie, parquet chiaro, camino lineare Ribbon, cornice del camino in cemento e scrivania autoportante
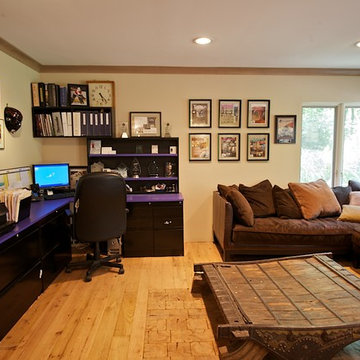
Idee per un grande ufficio moderno con pareti beige, parquet chiaro, camino ad angolo, cornice del camino in intonaco e scrivania autoportante
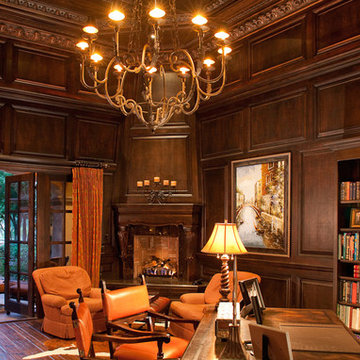
World Renowned Architecture Firm Fratantoni Design created this beautiful home! They design home plans for families all over the world in any size and style. They also have in-house Interior Designer Firm Fratantoni Interior Designers and world class Luxury Home Building Firm Fratantoni Luxury Estates! Hire one or all three companies to design and build and or remodel your home!
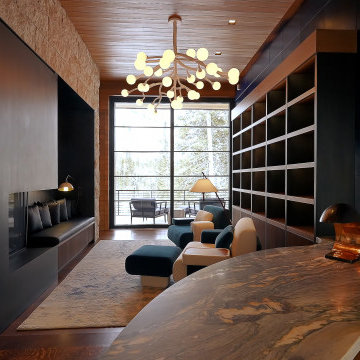
Even this cozy office den gets a view with access to the balcony for breaks between work or reading.
Custom windows, doors, and hardware designed and furnished by Thermally Broken Steel USA.
Other sources:
Custom wall panels: Newell Design Studios.
Chandelier: Bourgeois Boheme Atelier.
Chairs: Charles Kalpakian.
Lamp: Christopher Kreiling via Blackman Cruz.
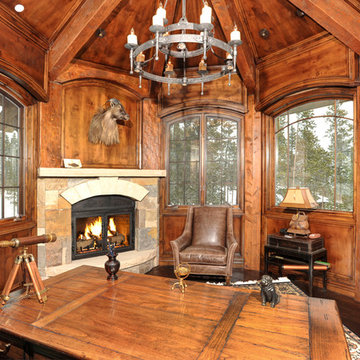
Idee per un ufficio stile rurale con parquet scuro, camino ad angolo, cornice del camino in pietra e scrivania autoportante
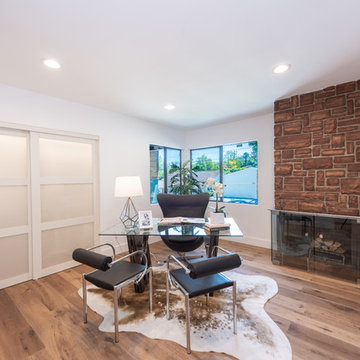
Located in Wrightwood Estates, Levi Construction’s latest residency is a two-story mid-century modern home that was re-imagined and extensively remodeled with a designer’s eye for detail, beauty and function. Beautifully positioned on a 9,600-square-foot lot with approximately 3,000 square feet of perfectly-lighted interior space. The open floorplan includes a great room with vaulted ceilings, gorgeous chef’s kitchen featuring Viking appliances, a smart WiFi refrigerator, and high-tech, smart home technology throughout. There are a total of 5 bedrooms and 4 bathrooms. On the first floor there are three large bedrooms, three bathrooms and a maid’s room with separate entrance. A custom walk-in closet and amazing bathroom complete the master retreat. The second floor has another large bedroom and bathroom with gorgeous views to the valley. The backyard area is an entertainer’s dream featuring a grassy lawn, covered patio, outdoor kitchen, dining pavilion, seating area with contemporary fire pit and an elevated deck to enjoy the beautiful mountain view.
Project designed and built by
Levi Construction
http://www.leviconstruction.com/
Levi Construction is specialized in designing and building custom homes, room additions, and complete home remodels. Contact us today for a quote.
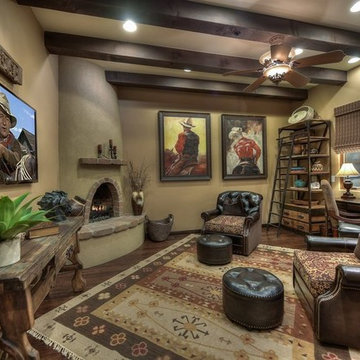
Walnut wood ceiling beams with corbels. Beehive fireplace, tufted leather and fabric swivel rocker chairs. Wood and iron bookshelves with sliding iron ladder.
Woven wood blinds.
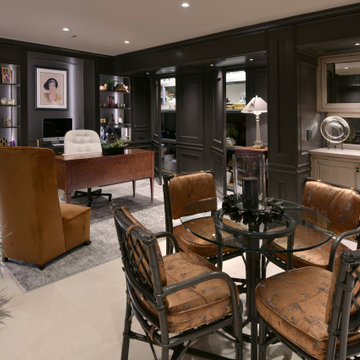
Idee per un atelier tradizionale di medie dimensioni con pareti nere, pavimento in travertino, camino lineare Ribbon, cornice del camino in pietra, scrivania autoportante, pavimento beige e pannellatura
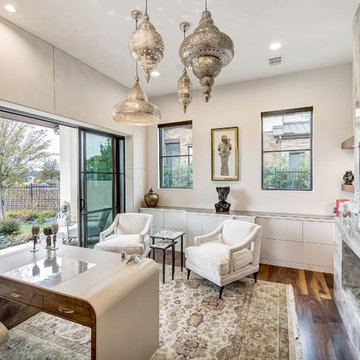
Moroccan inspired office. Beautiful slab fireplace anchors this space. Custom made leather desk, custom chairs, agate tables, and Moroccan lantern lights finish out the space.
Charles Lauersdorf
Realty Pro Shots
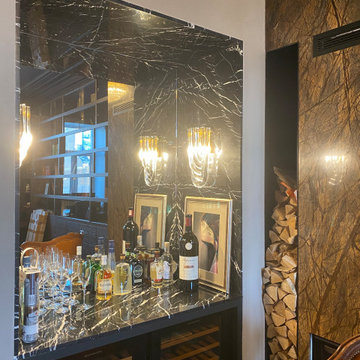
В кабинет ведёт скрытая дверь из гостиной. Это личное пространство собственника, в котором располагаются рабочее место с видом на храм, большой книжный стеллаж со встроенной системой хранения, проектор выпадающим экраном, камин и винный бар. Последний расположен в бывшем дверном проёме с армированной кирпичной кладкой, который ведёт на парадную лестницу. Пол вокруг мраморного камина украшен встроенной в паркет старинной чугунной плиткой которой в 19 веке отделывались полы мануфактур и фабрик. Камин отделан бразильским мрамором с красивым завораживающим узором. Настоящая честерсфилдская мебель из натуральной кожи - напоминает о бывшем Английском посольстве. Стену над диваном украшает оригинальная историческая карта Италии 19 века, привезённая а Апенинского полуострова. На потолке сохранена историческая лепнина, которая перекрашена в черный матовый цвет. В мебель встроена акустика домашнего кинотеатра, экран опускается с верхней части шкафа. Задняя часть стеллажа дополнительно подсвечена чтобы подчеркнуть рельеф кирпича.
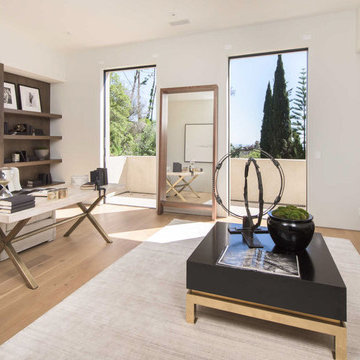
Foto di un ufficio contemporaneo con pareti bianche, parquet chiaro, camino lineare Ribbon, cornice del camino in pietra, scrivania autoportante e pavimento beige
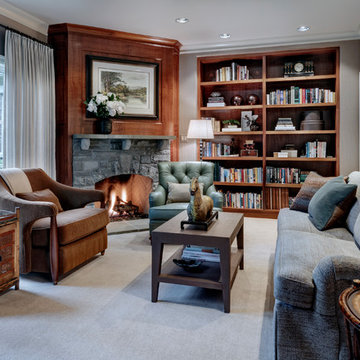
Foto di un ufficio chic di medie dimensioni con pareti grigie, moquette, camino ad angolo, cornice del camino in pietra, scrivania incassata e pavimento grigio
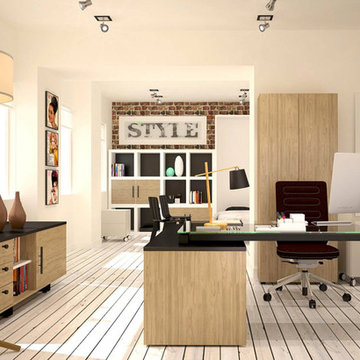
Idee per un grande studio tradizionale con pareti bianche, camino lineare Ribbon e scrivania autoportante
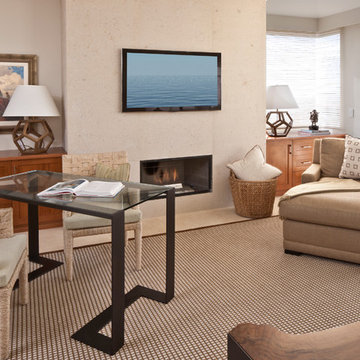
Photography by: Grey Crawford
Immagine di uno studio minimal con pareti beige, camino lineare Ribbon e scrivania autoportante
Immagine di uno studio minimal con pareti beige, camino lineare Ribbon e scrivania autoportante
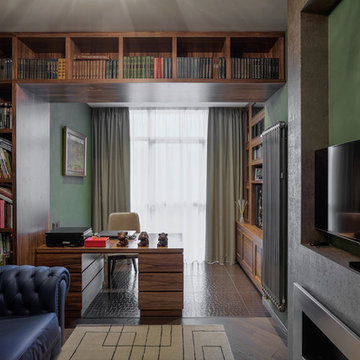
Волокитин Сергей
Foto di un ufficio design con pareti verdi, camino lineare Ribbon, cornice del camino in metallo e scrivania autoportante
Foto di un ufficio design con pareti verdi, camino lineare Ribbon, cornice del camino in metallo e scrivania autoportante
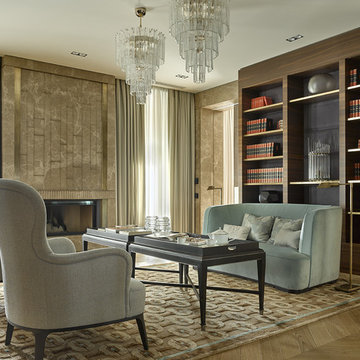
Сергей Ананьев
Foto di uno studio tradizionale con libreria, parquet chiaro e camino lineare Ribbon
Foto di uno studio tradizionale con libreria, parquet chiaro e camino lineare Ribbon
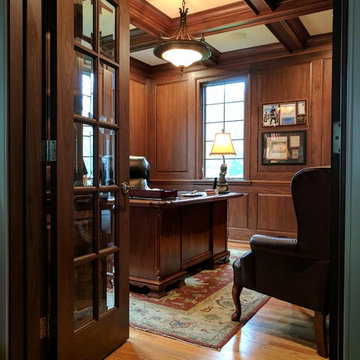
Ispirazione per uno studio tradizionale di medie dimensioni con pareti marroni, pavimento in legno massello medio, camino lineare Ribbon, scrivania autoportante e pavimento marrone
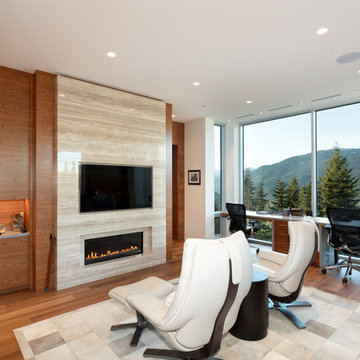
Custom built grain matched wall panelling
Ispirazione per un grande atelier design con parquet chiaro, camino lineare Ribbon, cornice del camino in pietra, scrivania autoportante e pavimento marrone
Ispirazione per un grande atelier design con parquet chiaro, camino lineare Ribbon, cornice del camino in pietra, scrivania autoportante e pavimento marrone
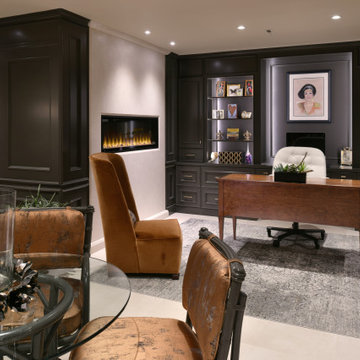
Idee per un ufficio chic di medie dimensioni con pareti nere, pavimento in travertino, camino lineare Ribbon, cornice del camino in pietra, scrivania autoportante, pavimento beige e pannellatura
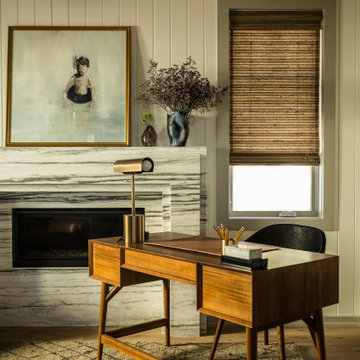
Esempio di un ufficio stile marino con pareti bianche, camino lineare Ribbon, cornice del camino in pietra, scrivania autoportante, travi a vista e pareti in perlinato
Studio con camino ad angolo e camino lineare Ribbon
7