Studio con camino ad angolo e camino lineare Ribbon
Filtra anche per:
Budget
Ordina per:Popolari oggi
61 - 80 di 562 foto
1 di 3
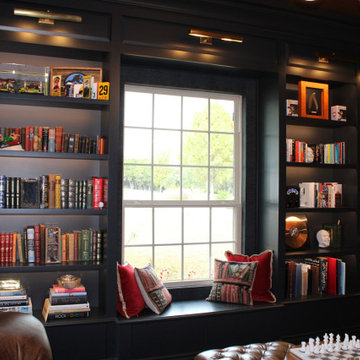
Built-in bookshelves and window nook.
Esempio di uno studio american style di medie dimensioni con libreria, pareti nere, parquet scuro, camino lineare Ribbon, cornice del camino in intonaco, scrivania incassata, pavimento marrone, soffitto a cassettoni e boiserie
Esempio di uno studio american style di medie dimensioni con libreria, pareti nere, parquet scuro, camino lineare Ribbon, cornice del camino in intonaco, scrivania incassata, pavimento marrone, soffitto a cassettoni e boiserie
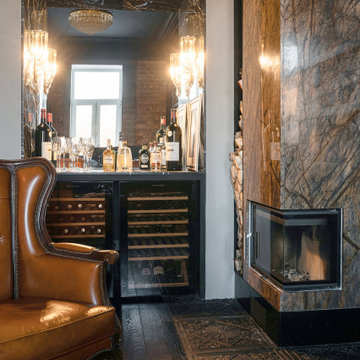
В кабинет ведёт скрытая дверь из гостиной. Это личное пространство собственника, в котором располагаются рабочее место с видом на храм, большой книжный стеллаж со встроенной системой хранения, проектор выпадающим экраном, камин и винный бар. Последний расположен в бывшем дверном проёме с армированной кирпичной кладкой, который ведёт на парадную лестницу. Пол вокруг мраморного камина украшен встроенной в паркет старинной чугунной плиткой которой в 19 веке отделывались полы мануфактур и фабрик. Камин отделан бразильским мрамором с красивым завораживающим узором. Настоящая честерсфилдская мебель из натуральной кожи - напоминает о бывшем Английском посольстве. Стену над диваном украшает оригинальная историческая карта Италии 19 века, привезённая а Апенинского полуострова. На потолке сохранена историческая лепнина, которая перекрашена в черный матовый цвет. В мебель встроена акустика домашнего кинотеатра, экран опускается с верхней части шкафа. Задняя часть стеллажа дополнительно подсвечена чтобы подчеркнуть рельеф кирпича.
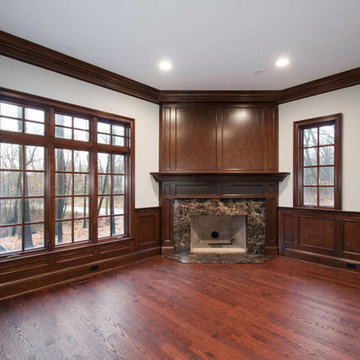
Library
Foto di un ufficio tradizionale di medie dimensioni con pareti grigie, parquet scuro, camino ad angolo, cornice del camino in pietra e pavimento marrone
Foto di un ufficio tradizionale di medie dimensioni con pareti grigie, parquet scuro, camino ad angolo, cornice del camino in pietra e pavimento marrone
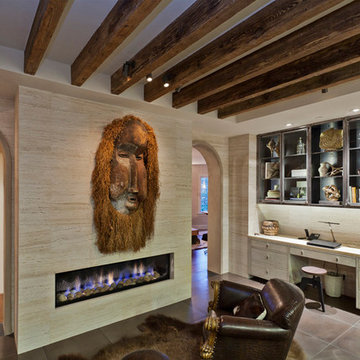
Huge tribal mask watches over this simple home office in a corner of the kitchen.
Travertine walls and steel upper cabinets contribute to the earthy modern aesthetic.
General Contractor - The Conrado Company
Interior Design - Diane Lerman and Noel Cross
Lighting Design - Vita Pehar Design
Photographer - Frank Paul Perez/Red Lily Studios

David Marlow Photography
Esempio di un ufficio rustico di medie dimensioni con pavimento in legno massello medio, camino lineare Ribbon, cornice del camino in pietra, scrivania autoportante, pareti beige e pavimento marrone
Esempio di un ufficio rustico di medie dimensioni con pavimento in legno massello medio, camino lineare Ribbon, cornice del camino in pietra, scrivania autoportante, pareti beige e pavimento marrone
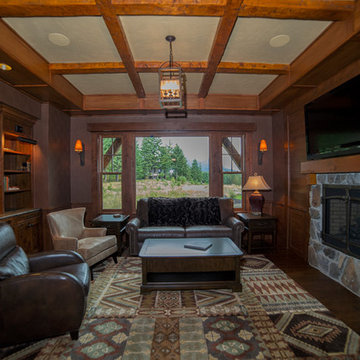
Foto di uno studio rustico con parquet scuro, camino lineare Ribbon, cornice del camino in pietra e scrivania incassata
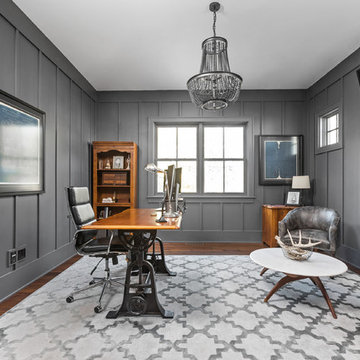
The Home Aesthetic
Idee per un ufficio country con pareti grigie, parquet scuro, camino lineare Ribbon, cornice del camino in metallo e scrivania autoportante
Idee per un ufficio country con pareti grigie, parquet scuro, camino lineare Ribbon, cornice del camino in metallo e scrivania autoportante
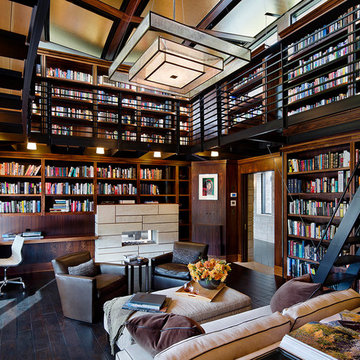
Large curving custom home built in Wilson, Wyoming by Ward+Blake Architects
Photo Credit: Paul Warchol
Ispirazione per un ufficio contemporaneo con parquet scuro, camino lineare Ribbon e scrivania incassata
Ispirazione per un ufficio contemporaneo con parquet scuro, camino lineare Ribbon e scrivania incassata
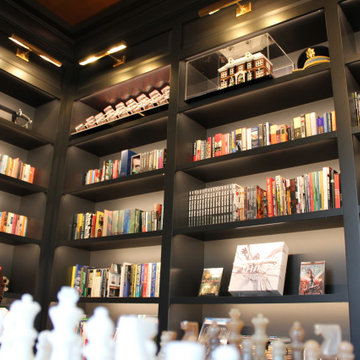
Escape and relax in your new custom home library. Game of chess anyone?
Foto di uno studio american style di medie dimensioni con libreria, pareti nere, parquet scuro, camino lineare Ribbon, cornice del camino in intonaco, scrivania incassata, pavimento marrone, soffitto a cassettoni e boiserie
Foto di uno studio american style di medie dimensioni con libreria, pareti nere, parquet scuro, camino lineare Ribbon, cornice del camino in intonaco, scrivania incassata, pavimento marrone, soffitto a cassettoni e boiserie
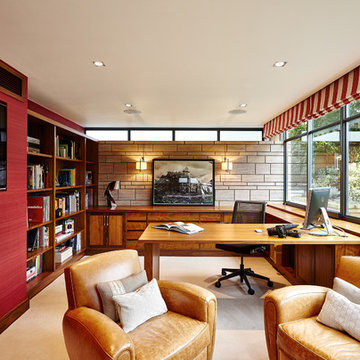
Home office in a modern Cheshire house by Horton and Co.
Craig Magee Photography
Idee per uno studio tradizionale con moquette, camino lineare Ribbon e scrivania incassata
Idee per uno studio tradizionale con moquette, camino lineare Ribbon e scrivania incassata
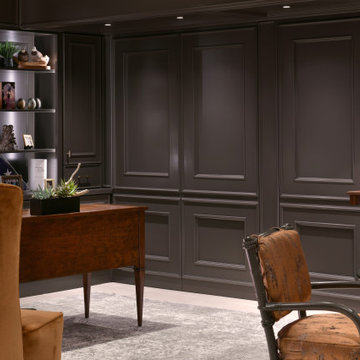
Foto di un ufficio tradizionale di medie dimensioni con pareti nere, pavimento in travertino, camino lineare Ribbon, cornice del camino in pietra, scrivania autoportante, pavimento beige e pannellatura
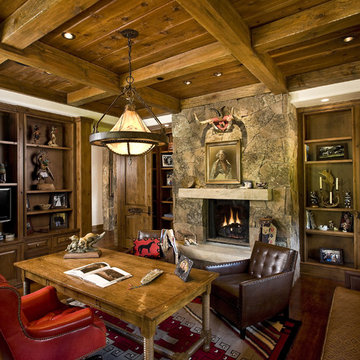
Foto di uno studio stile rurale di medie dimensioni con parquet scuro, camino lineare Ribbon, cornice del camino in pietra, scrivania autoportante, pavimento marrone e travi a vista
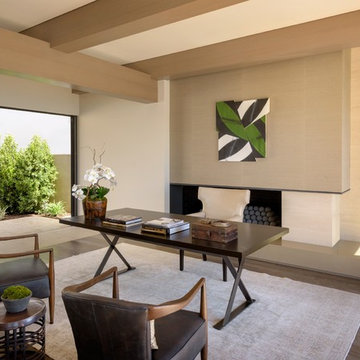
Esempio di un ufficio minimal con camino lineare Ribbon, scrivania autoportante e parquet scuro
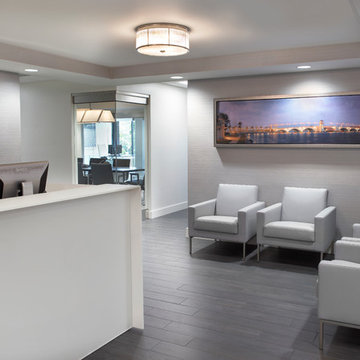
Office
Foto di uno studio minimalista di medie dimensioni con pareti grigie, pavimento in laminato, pavimento grigio, camino lineare Ribbon e scrivania incassata
Foto di uno studio minimalista di medie dimensioni con pareti grigie, pavimento in laminato, pavimento grigio, camino lineare Ribbon e scrivania incassata
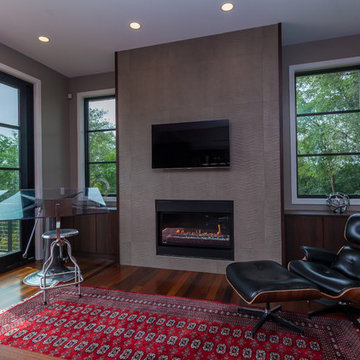
Foto di un atelier contemporaneo di medie dimensioni con pareti beige, pavimento in legno massello medio, scrivania autoportante e camino lineare Ribbon
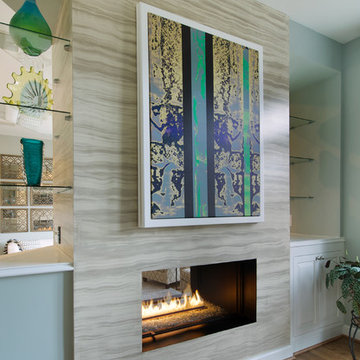
This condo in Sterling, VA belongs to a couple about to enter into retirement. They own this home in Sterling, along with a weekend home in West Virginia, a vacation home on Emerald Isle in North Carolina and a vacation home in St. John. They want to use this home as their "home-base" during their retirement, when they need to be in the metro area for business or to see family. The condo is small and they felt it was too "choppy," it didn't have good flow and the rooms were too separated and confined. They wondered if it could have more of an open concept feel but were doubtful due to the size and layout of the home. The furnishings they owned from their previous home were very traditional and heavy. They wanted a much lighter, more open and more contemporary feel to this home. They wanted it to feel clean, light, airy and much bigger then it is.
The first thing we tackled was an unsightly, and very heavy stone veneered fireplace wall that separated the family room from the office space. It made both rooms look heavy and dark. We took down the stone and opened up parts of the wall so that the two spaces would flow into each other.
We added a view thru fireplace and gave the fireplace wall a faux marble finish to lighten it and make it much more contemporary. Glass shelves bounce light and keep the wall feeling light and streamlined. Custom built ins add hidden storage and make great use of space in these small rooms.
Our strategy was to open as much as possible and to lighten the space through the use of color, fabric and glass. New furnishings in lighter colors and soft textures help keep the feeling light and modernize the space. Sheer linen draperies soften the hard lines and add to the light, airy feel. Tinius Photography
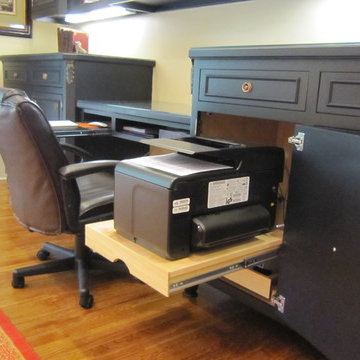
This is a good photo of the space designed for the printer, which pulls out, but can be closed up when not in use.
Pamela Foster
Ispirazione per un grande ufficio tradizionale con pareti gialle, pavimento in legno massello medio, cornice del camino in intonaco, scrivania incassata, pavimento marrone e camino ad angolo
Ispirazione per un grande ufficio tradizionale con pareti gialle, pavimento in legno massello medio, cornice del camino in intonaco, scrivania incassata, pavimento marrone e camino ad angolo
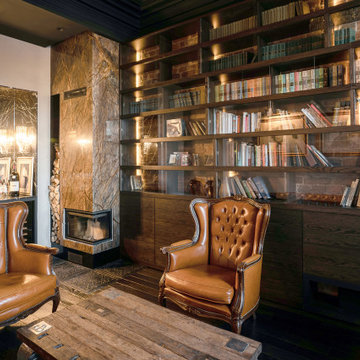
В кабинет ведёт скрытая дверь из гостиной. Это личное пространство собственника, в котором располагаются рабочее место с видом на храм, большой книжный стеллаж со встроенной системой хранения, проектор выпадающим экраном, камин и винный бар. Последний расположен в бывшем дверном проёме с армированной кирпичной кладкой, который ведёт на парадную лестницу. Пол вокруг мраморного камина украшен встроенной в паркет старинной чугунной плиткой которой в 19 веке отделывались полы мануфактур и фабрик. Камин отделан бразильским мрамором с красивым завораживающим узором. Настоящая честерсфилдская мебель из натуральной кожи - напоминает о бывшем Английском посольстве. Стену над диваном украшает оригинальная историческая карта Италии 19 века, привезённая а Апенинского полуострова. На потолке сохранена историческая лепнина, которая перекрашена в черный матовый цвет. В мебель встроена акустика домашнего кинотеатра, экран опускается с верхней части шкафа. Задняя часть стеллажа дополнительно подсвечена чтобы подчеркнуть рельеф кирпича.
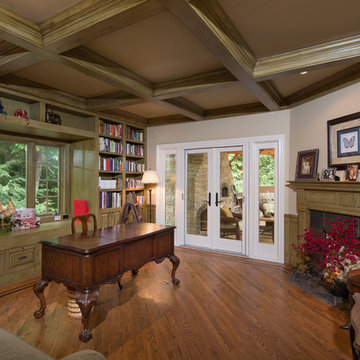
Miller + Miller Real Estate
Naperville Luxury Custom Millwork Home Office Study Library
Ispirazione per un grande studio chic con pavimento in legno massello medio, camino ad angolo, scrivania autoportante e cornice del camino piastrellata
Ispirazione per un grande studio chic con pavimento in legno massello medio, camino ad angolo, scrivania autoportante e cornice del camino piastrellata
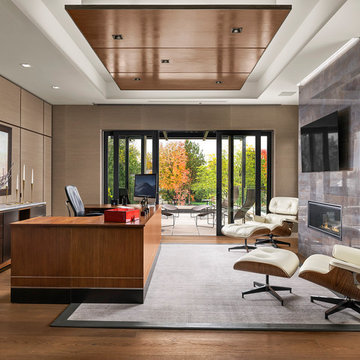
A contemporary mountain home: Home Office, Photo by Eric Lucero Photography
Ispirazione per un grande ufficio contemporaneo con pareti marroni, pavimento in legno massello medio, cornice del camino piastrellata, scrivania autoportante, pavimento marrone e camino lineare Ribbon
Ispirazione per un grande ufficio contemporaneo con pareti marroni, pavimento in legno massello medio, cornice del camino piastrellata, scrivania autoportante, pavimento marrone e camino lineare Ribbon
Studio con camino ad angolo e camino lineare Ribbon
4