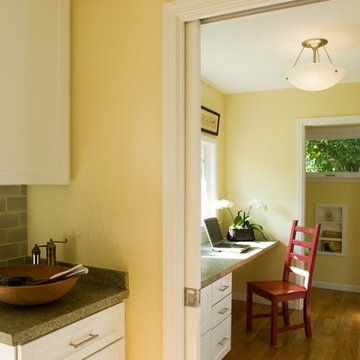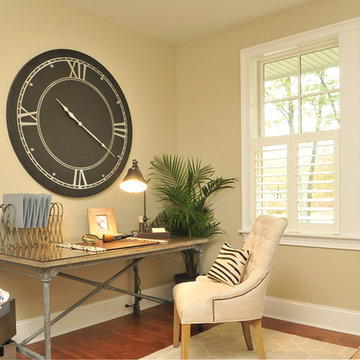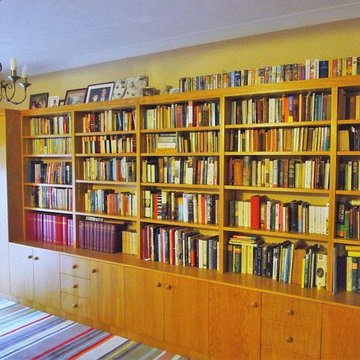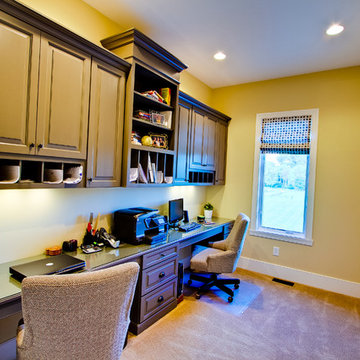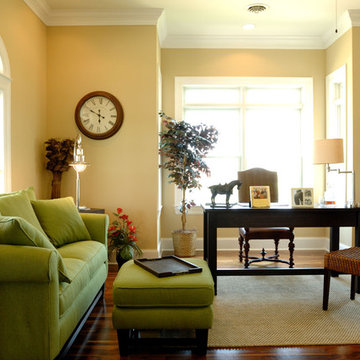Studio classico giallo
Filtra anche per:
Budget
Ordina per:Popolari oggi
141 - 160 di 593 foto
1 di 3
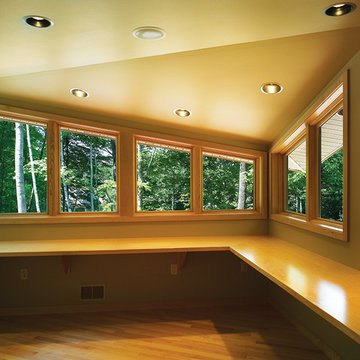
Uniquely shaped picture windows in a corner office. Kolbe Ultra Series windows.
Foto di uno studio chic
Foto di uno studio chic
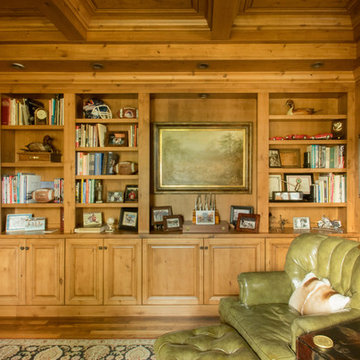
Study with coffered ceiling. Knotty alder with a stain and glaze finish. Picture taken approximately 12 years after completion.
Immagine di un ufficio classico con parquet scuro e scrivania incassata
Immagine di un ufficio classico con parquet scuro e scrivania incassata
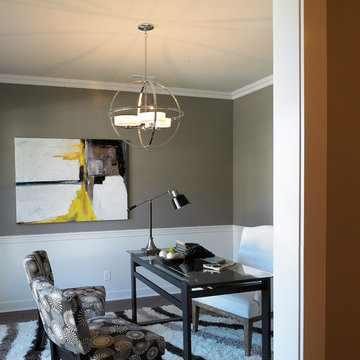
Jagoe Homes, Inc. Project: Windham Hill, Little Rock Craftsman Home. Location: Evansville, Indiana. Elevation: Craftsman-C2, Site Number: WH 174.
Ispirazione per un piccolo studio chic con pareti grigie e scrivania autoportante
Ispirazione per un piccolo studio chic con pareti grigie e scrivania autoportante
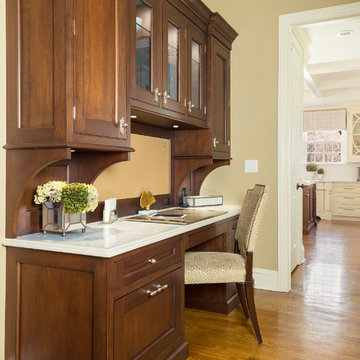
Esempio di un ufficio tradizionale di medie dimensioni con parquet chiaro, nessun camino, scrivania incassata, pavimento marrone e pareti beige
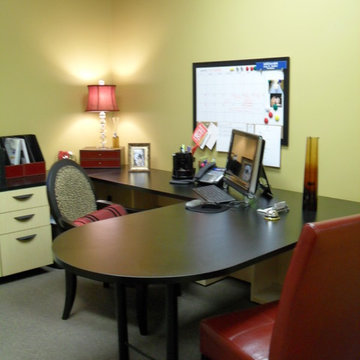
Office Space In Scottsdale With A Home Environment
Foto di uno studio chic di medie dimensioni
Foto di uno studio chic di medie dimensioni
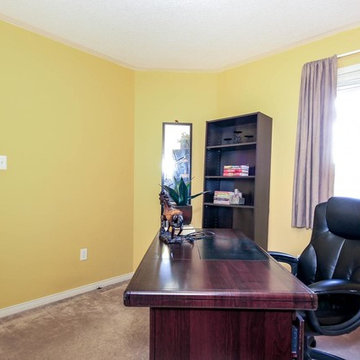
360 Home Photography
Immagine di un atelier classico di medie dimensioni con pareti gialle, moquette, nessun camino e scrivania autoportante
Immagine di un atelier classico di medie dimensioni con pareti gialle, moquette, nessun camino e scrivania autoportante
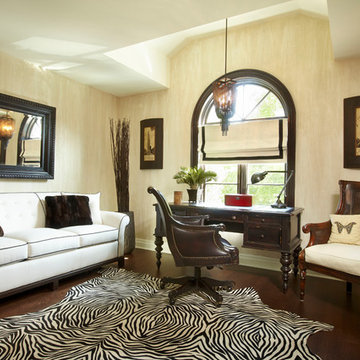
Traditional home office in brown and cream.
Foto di un grande ufficio classico con pareti beige, parquet scuro e scrivania autoportante
Foto di un grande ufficio classico con pareti beige, parquet scuro e scrivania autoportante
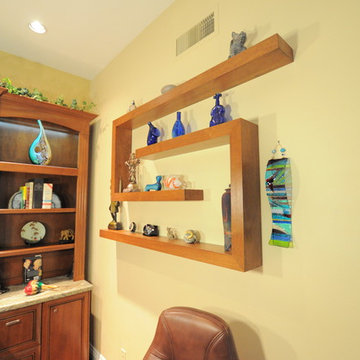
Custem designed home office with partner desk. Floating wall shelves in African Mahogany. Counter top is rain forest green marple. LED lighting and pendant desk lighting all controlled with wall dimmer
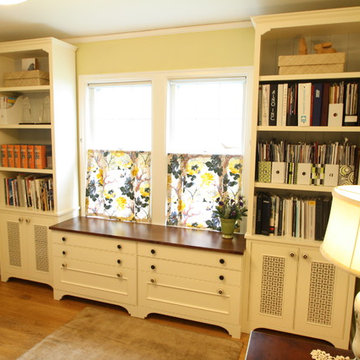
This 1930s home had a spare bedroom perfect for creating a new home office space. Designed for a built-in look, these cabinets are actually free-standing in case the homeowner wants to move them into a new space or a different location. The paneled doors contain black and white tiles with an Art Deco design similar to the style of the home. A walnut-stained cheery top adds contrast, and the un-matched knobs add a touch of whimsy. Photo by Spaces Into Places Inc.
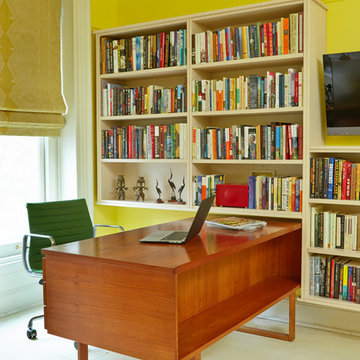
Mentis Photography Inc
Immagine di uno studio chic con pareti gialle, pavimento in legno verniciato e scrivania autoportante
Immagine di uno studio chic con pareti gialle, pavimento in legno verniciato e scrivania autoportante
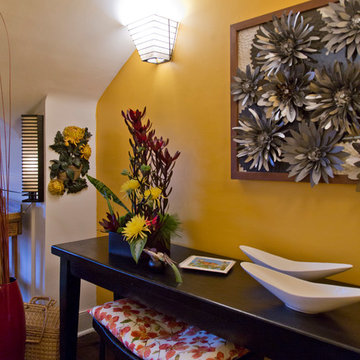
Nichole Kennelly Photography
Ispirazione per uno studio tradizionale di medie dimensioni con pareti gialle, parquet scuro, scrivania autoportante e pavimento marrone
Ispirazione per uno studio tradizionale di medie dimensioni con pareti gialle, parquet scuro, scrivania autoportante e pavimento marrone
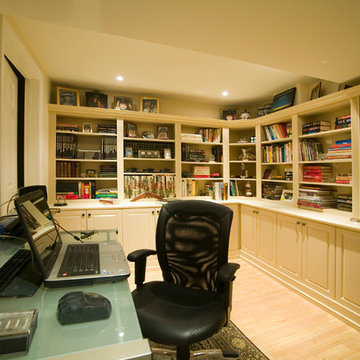
Storage is the name of the game for this home office, The client had many books and personal aftifacts to store and limited space in which to do it ~ our solution was to go up. Custom Millwork design- Wynter Interiors Inc, Flooring- Karndean Da Vinchi plank, Desk and Chair- clients, Art- Clients collection, Paint BM OC-2 AR Robertson Photography
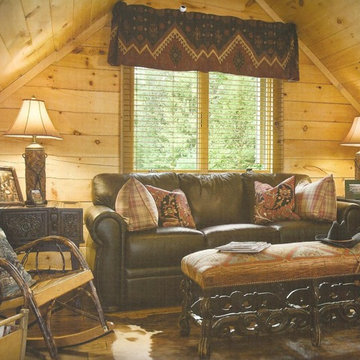
Design-Susan M. Niblo
Photo-Roger Wade
Foto di uno studio tradizionale
Foto di uno studio tradizionale
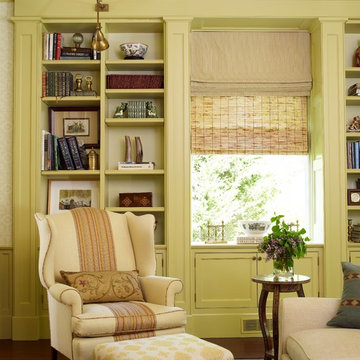
Library in a new shingle style residence at Sherwood Farm in Greenwich, CT.
Interior design by Jennifer Garrigues, Inc.
Photo credit: Tria Giovan
Idee per uno studio chic
Idee per uno studio chic
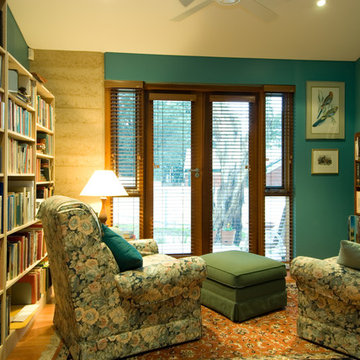
Idee per un piccolo studio chic con libreria, pareti verdi, pavimento in legno massello medio e nessun camino
Studio classico giallo
8
