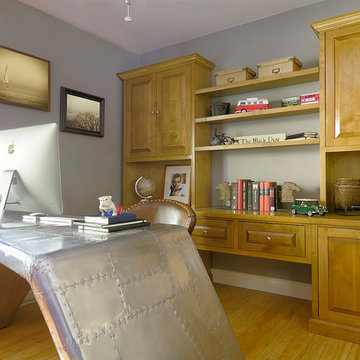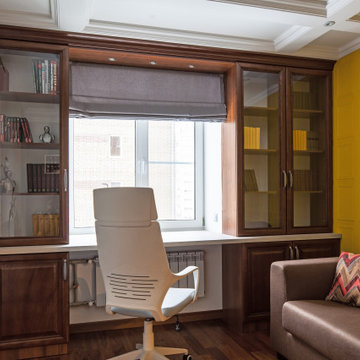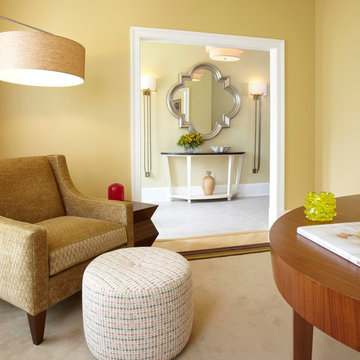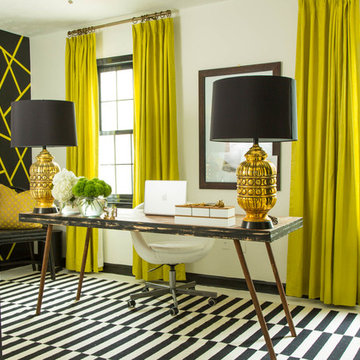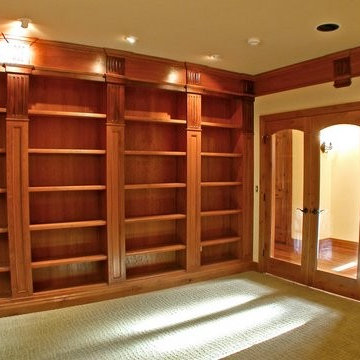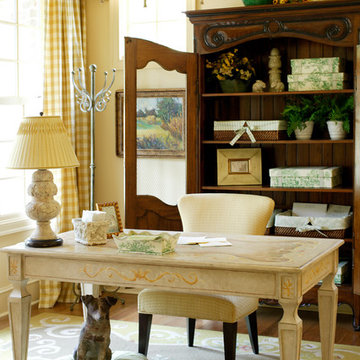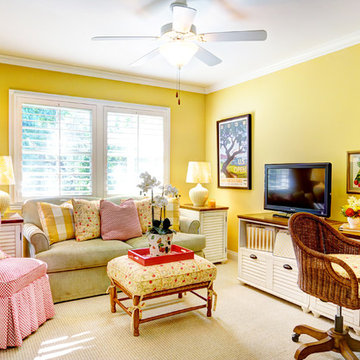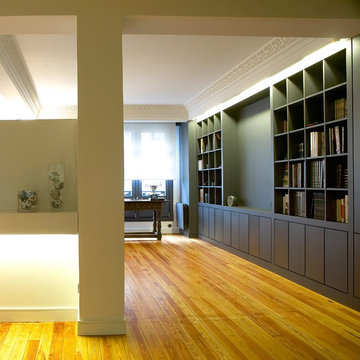Studio classico giallo
Filtra anche per:
Budget
Ordina per:Popolari oggi
61 - 80 di 593 foto
1 di 3
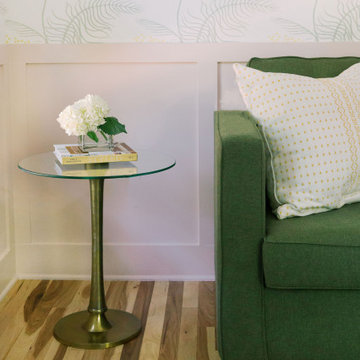
Idee per uno studio chic con parquet chiaro, pavimento marrone, boiserie e pareti multicolore
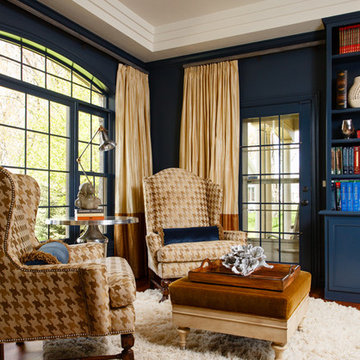
Foto di un ufficio classico di medie dimensioni con pareti blu e pavimento in legno massello medio
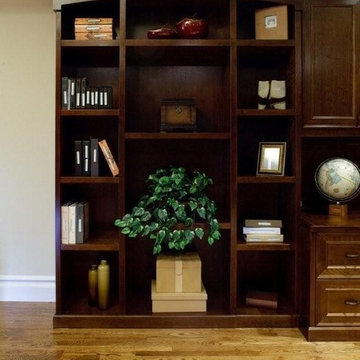
Builder: Maillot Homes
Photo Credit: Grand Waddell- Trilogy Studios
Immagine di uno studio tradizionale
Immagine di uno studio tradizionale
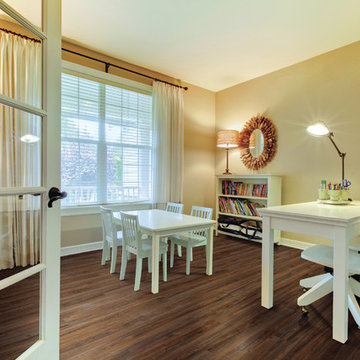
Idee per una stanza da lavoro classica di medie dimensioni con pareti beige, parquet scuro, nessun camino e scrivania autoportante
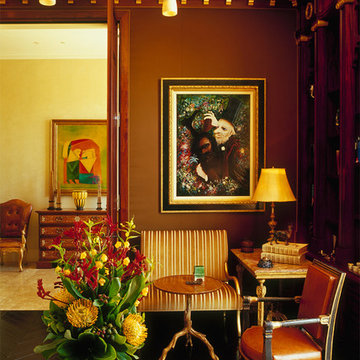
Esempio di un grande ufficio chic con parquet scuro e scrivania autoportante
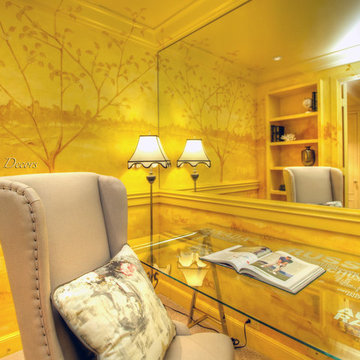
Secret Home Office
Esempio di uno studio classico con pareti gialle, moquette e pavimento beige
Esempio di uno studio classico con pareti gialle, moquette e pavimento beige
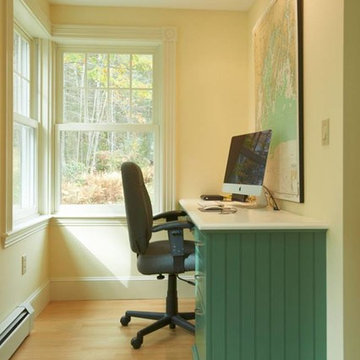
Idee per un piccolo ufficio tradizionale con pareti gialle, parquet chiaro e scrivania incassata
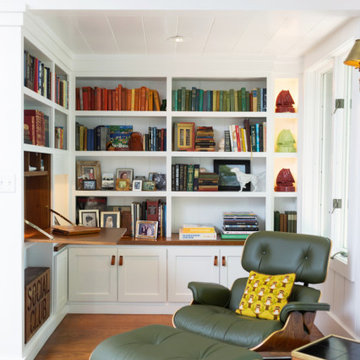
Ispirazione per uno studio chic con libreria, pareti bianche, pavimento in legno massello medio, scrivania incassata, pavimento marrone e soffitto in perlinato
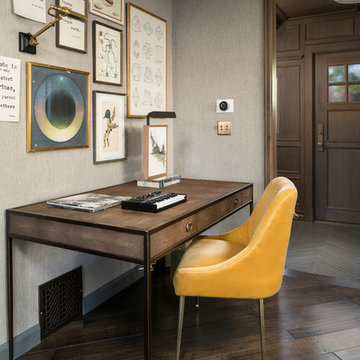
Joshua Caldwell Photography
Immagine di un ufficio tradizionale con parquet scuro, scrivania autoportante, pavimento marrone e pareti grigie
Immagine di un ufficio tradizionale con parquet scuro, scrivania autoportante, pavimento marrone e pareti grigie
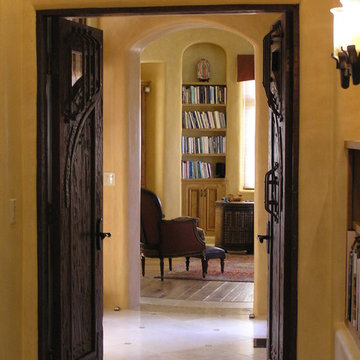
View from gallery hall to study in round room with custom bookcase niches.
Esempio di un ufficio chic di medie dimensioni con pareti gialle, pavimento in legno massello medio e scrivania incassata
Esempio di un ufficio chic di medie dimensioni con pareti gialle, pavimento in legno massello medio e scrivania incassata
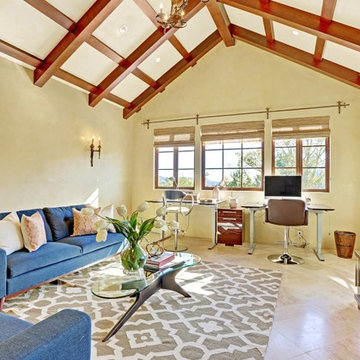
A seamless combination of traditional with contemporary design elements. This elegant, approx. 1.7 acre view estate is located on Ross's premier address. Every detail has been carefully and lovingly created with design and renovations completed in the past 12 months by the same designer that created the property for Google's founder. With 7 bedrooms and 8.5 baths, this 7200 sq. ft. estate home is comprised of a main residence, large guesthouse, studio with full bath, sauna with full bath, media room, wine cellar, professional gym, 2 saltwater system swimming pools and 3 car garage. With its stately stance, 41 Upper Road appeals to those seeking to make a statement of elegance and good taste and is a true wonderland for adults and kids alike. 71 Ft. lap pool directly across from breakfast room and family pool with diving board. Chef's dream kitchen with top-of-the-line appliances, over-sized center island, custom iron chandelier and fireplace open to kitchen and dining room.
Formal Dining Room Open kitchen with adjoining family room, both opening to outside and lap pool. Breathtaking large living room with beautiful Mt. Tam views.
Master Suite with fireplace and private terrace reminiscent of Montana resort living. Nursery adjoining master bath. 4 additional bedrooms on the lower level, each with own bath. Media room, laundry room and wine cellar as well as kids study area. Extensive lawn area for kids of all ages. Organic vegetable garden overlooking entire property.
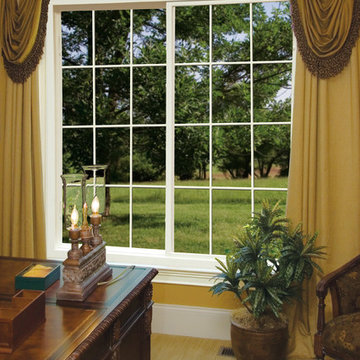
This custom size Okna slider window provides maximum light to this home office while providing maximum energy efficiency.
Immagine di uno studio classico
Immagine di uno studio classico
Studio classico giallo
4
