Studio classico con pavimento in cemento
Filtra anche per:
Budget
Ordina per:Popolari oggi
21 - 40 di 202 foto
1 di 3

Immagine di uno studio chic con pareti bianche, pavimento in cemento, nessun camino, scrivania autoportante, pavimento grigio, travi a vista, soffitto a volta e pareti in perlinato
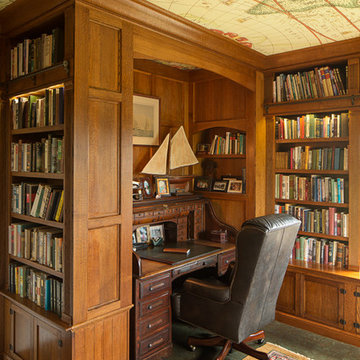
Ispirazione per un ufficio tradizionale di medie dimensioni con pareti marroni, pavimento in cemento e scrivania incassata
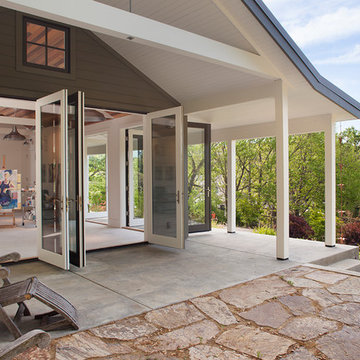
Architect of Record: David Burton, photographer: Paul Dyer
Esempio di un piccolo studio classico con pavimento in cemento
Esempio di un piccolo studio classico con pavimento in cemento
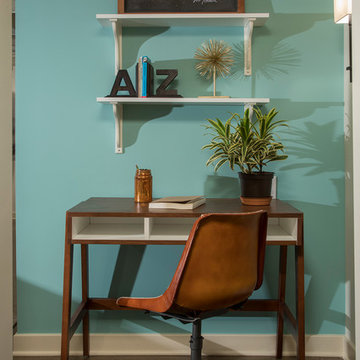
Photography: Mars Photo and Design. Every square inch of this small basement remodel is utilized. This recessed space provides the perfect area for a small desk and shelving so the kids don't have to fight over desk space. Basement remodel was completed by Meadowlark Design + Build in Ann Arbor, Michigan
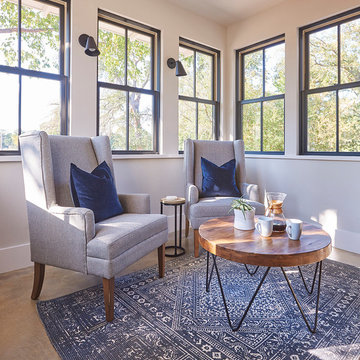
Brian McWeeney
Idee per uno studio classico con libreria, pareti bianche, pavimento in cemento e pavimento grigio
Idee per uno studio classico con libreria, pareti bianche, pavimento in cemento e pavimento grigio
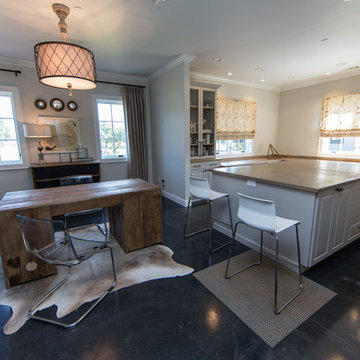
Combination home office and sewing center for the very busy stay-at-home mom.
Esempio di una grande stanza da lavoro classica con pareti beige, pavimento in cemento, scrivania autoportante e pavimento grigio
Esempio di una grande stanza da lavoro classica con pareti beige, pavimento in cemento, scrivania autoportante e pavimento grigio
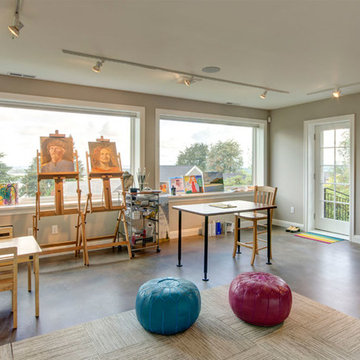
This Portland 1929 Tudor mix home was in need of a few luxury additions. Designed by architect Stuart Emmons of Emmons Architects and built by Hammer & Hand, additions to the home included a green roof, two-person shower, soaking tub, and a two-story addition with a new living room and art studio. Photo by Mitchell Snyder.
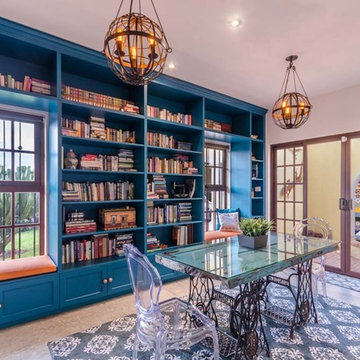
Photographer Angel
Idee per uno studio classico di medie dimensioni con libreria, pareti bianche, pavimento in cemento e scrivania autoportante
Idee per uno studio classico di medie dimensioni con libreria, pareti bianche, pavimento in cemento e scrivania autoportante
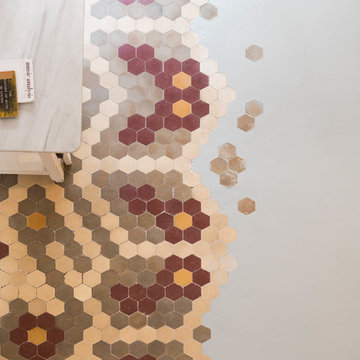
Adrián Mora
Esempio di un grande atelier classico con pareti bianche, pavimento in cemento, scrivania autoportante e pavimento multicolore
Esempio di un grande atelier classico con pareti bianche, pavimento in cemento, scrivania autoportante e pavimento multicolore
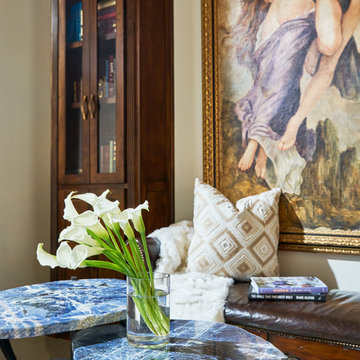
The detail and rich color in the sodalite nesting table tops looks incredible in this traditional study.
Design: Wesley-Wayne Interiors
Photo: Stephen Karlisch
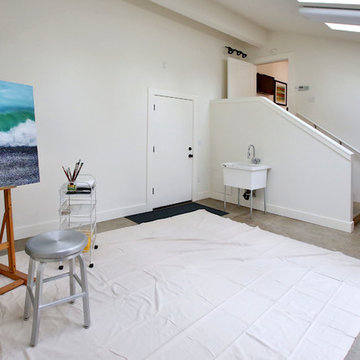
RENOVATED ARTIST’S HOME!
Prime Irvington location with open living spaces, unique hardwoods, luxe interior finishes, modern master suite with walk-in closet and a gorgeous private bath. Bright and airy gourmet kitchen with eating area and bonus features: artist’s studio and finished basement with family room. Great landscaping and outdoor space in one of Portland’s most sought after neighborhoods.
To find out more about this home visit our website at www.DanaGriggs.com or email us at info@danagriggs.com
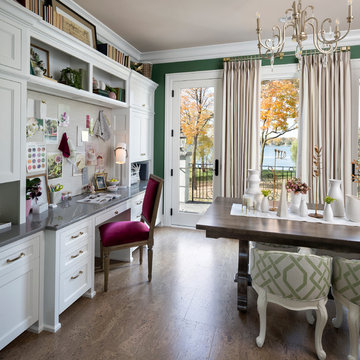
Builder: John Kraemer & Sons | Architecture: Sharratt Design | Landscaping: Yardscapes | Photography: Landmark Photography
Idee per un ufficio tradizionale di medie dimensioni con pareti verdi, pavimento in cemento, nessun camino, scrivania incassata e pavimento marrone
Idee per un ufficio tradizionale di medie dimensioni con pareti verdi, pavimento in cemento, nessun camino, scrivania incassata e pavimento marrone
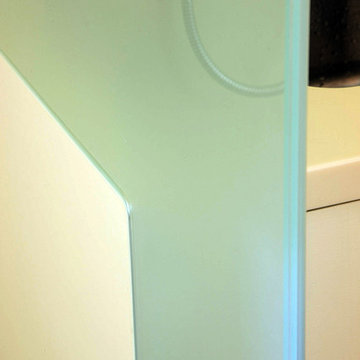
Photo by Langdon Clay
Esempio di un piccolo studio tradizionale con pareti gialle, pavimento in cemento, nessun camino e scrivania incassata
Esempio di un piccolo studio tradizionale con pareti gialle, pavimento in cemento, nessun camino e scrivania incassata
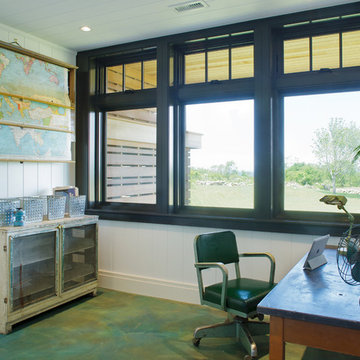
Warren Jagger
Esempio di uno studio classico con pavimento in cemento e pavimento turchese
Esempio di uno studio classico con pavimento in cemento e pavimento turchese
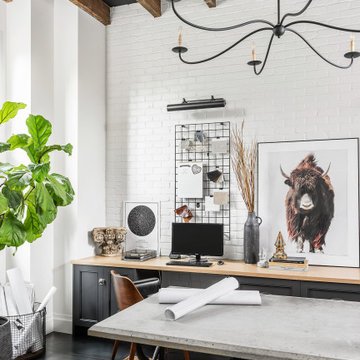
Cabinetry built by Esq Design -
Home designed and built by Hyline Construction -
Photography by Jody Beck Photography
Ispirazione per un ufficio classico di medie dimensioni con pareti bianche, pavimento in cemento, scrivania incassata e pavimento nero
Ispirazione per un ufficio classico di medie dimensioni con pareti bianche, pavimento in cemento, scrivania incassata e pavimento nero
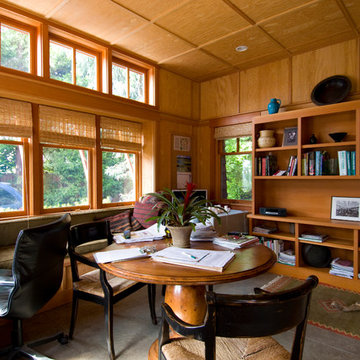
The conversation with our clients began with their request to replace an office and storage shed at their urban nursery. In short time the project grew to include an equipment storage area, ground floor office and a retreat on the second floor. This elevated sitting area captures breezes and provides views to adjacent greenhouses and nursery yards. The wood stove from the original shed heats the ground floor office. An open Rumford fireplace warms the upper sitting area. The exterior materials are cedar and galvanized roofing. Interior materials include douglas fir, stone, raw steel and concrete.
Bruce Forster Photography
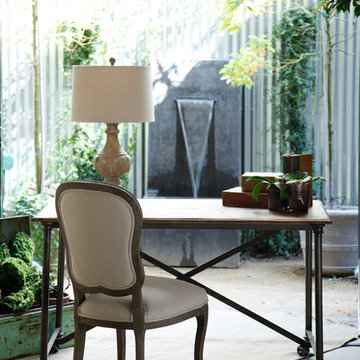
Showroom display designed by designer and proprietor Nan Tofanelli. simplistic Belgian style
Steve Burns Photography
Esempio di uno studio classico con pavimento in cemento
Esempio di uno studio classico con pavimento in cemento
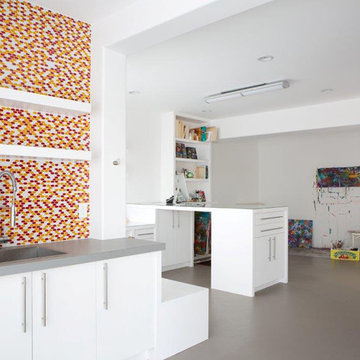
*Kids craft room
*Custom cabinetry
*Glass tile backsplash
*Concrete flooring.
Idee per una stanza da lavoro tradizionale di medie dimensioni con pavimento in cemento, pareti bianche e scrivania incassata
Idee per una stanza da lavoro tradizionale di medie dimensioni con pavimento in cemento, pareti bianche e scrivania incassata
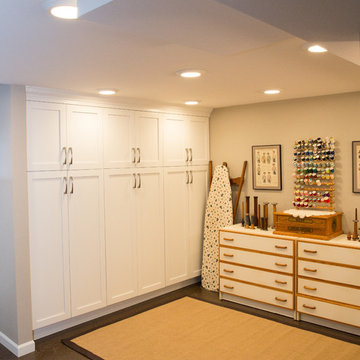
I designed and assisted the homeowners with the materials, and finish choices for this project while working at Corvallis Custom Kitchens and Baths.
Our client (and my former professor at OSU) wanted to have her basement finished. CCKB had competed a basement guest suite a few years prior and now it was time to finish the remaining space.
She wanted an organized area with lots of storage for her fabrics and sewing supplies, as well as a large area to set up a table for cutting fabric and laying out patterns. The basement also needed to house all of their camping and seasonal gear, as well as a workshop area for her husband.
The basement needed to have flooring that was not going to be damaged during the winters when the basement can become moist from rainfall. Out clients chose to have the cement floor painted with an epoxy material that would be easy to clean and impervious to water.
An update to the laundry area included replacing the window and re-routing the piping. Additional shelving was added for more storage.
Finally a walk-in closet was created to house our homeowners incredible vintage clothing collection away from any moisture.
LED lighting was installed in the ceiling and used for the scones. Our drywall team did an amazing job boxing in and finishing the ceiling which had numerous obstacles hanging from it and kept the ceiling to a height that was comfortable for all who come into the basement.
Our client is thrilled with the final project and has been enjoying her new sewing area.
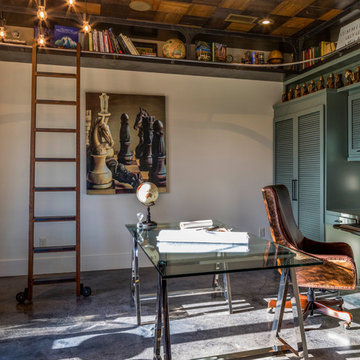
Robert Reck
Idee per un grande ufficio tradizionale con pareti bianche, pavimento in cemento e scrivania autoportante
Idee per un grande ufficio tradizionale con pareti bianche, pavimento in cemento e scrivania autoportante
Studio classico con pavimento in cemento
2