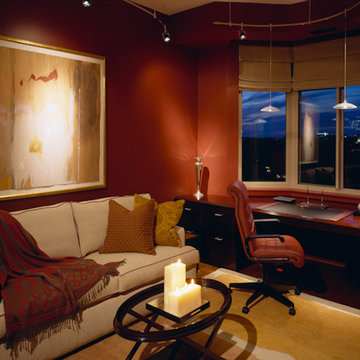Studio classico con pareti rosse
Filtra anche per:
Budget
Ordina per:Popolari oggi
121 - 140 di 250 foto
1 di 3
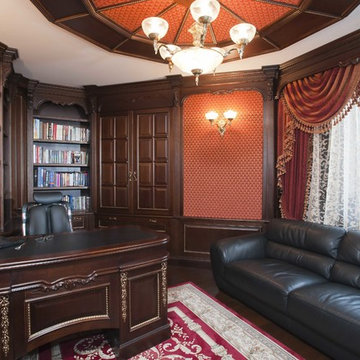
The interior consists of custom handmade products of natural wood, fretwork, stretched lacquered ceilings, OICOS decorative paints.
Study room is individually designed and built of ash-tree with use of natural fabrics. Apartment layout was changed: studio and bathroom were redesigned, two wardrobes added to bedroom, and sauna and moistureproof TV mounted on wall — to the bathroom.
Explication
1. Hallway – 20.63 м2
2. Guest bathroom – 4.82 м2
3. Study room – 17.11 м2
4. Living room – 36.27 м2
5. Dining room – 13.78 м2
6. Kitchen – 13.10 м2
7. Bathroom – 7.46 м2
8. Sauna – 2.71 м2
9. Bedroom – 24.51 м2
10. Nursery – 20.39 м2
11. Kitchen balcony – 6.67 м2
12. Bedroom balcony – 6.48 м2
Floor area – 160.78 м2
Balcony area – 13.15 м2
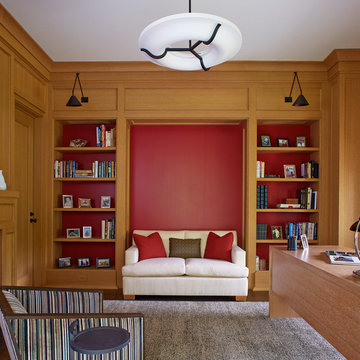
Wood finish: Rift white oak, cerused office desk, open bookcases and custom mantle
Idee per un ufficio classico con pareti rosse e scrivania autoportante
Idee per un ufficio classico con pareti rosse e scrivania autoportante
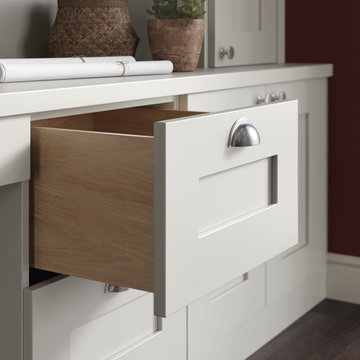
Working from home can be stylish and enjoyable with luxury home office furniture. This shaker style study has all your storage needs covered with a mixture of open and closed storage, meaning you can be more productive and relaxed. This luxury home office in our bespoke colour Sorrel is a fine example of quality craftsmanship and design. Finished with our classic cup and knob handles this design feels as good as it looks.
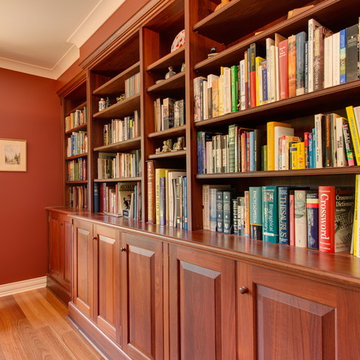
yellow door studios
Foto di un ufficio classico di medie dimensioni con pareti rosse, pavimento in legno massello medio e scrivania autoportante
Foto di un ufficio classico di medie dimensioni con pareti rosse, pavimento in legno massello medio e scrivania autoportante
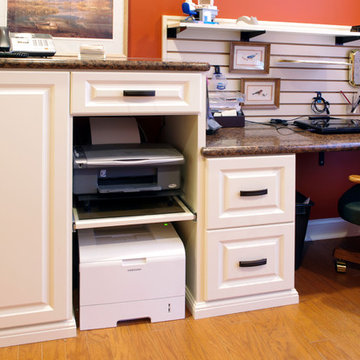
Slatwall is a great way to capitalize on a small space by employing bins and hooks to organize office necessities vertically. It is versatile and easily reconfigured whenever the mood strikes!
Margaret Ferrec
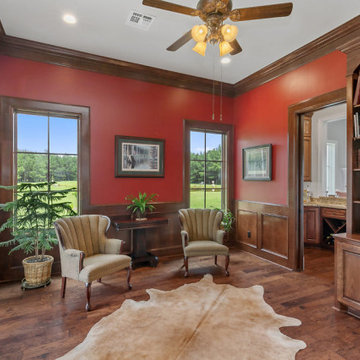
The symmetrical front on this home dictate a somewhat symetical floor plan. The owner did not desire to have a formal Living Room, so we suggested a smaller Study to make the windows and Front Porch work.
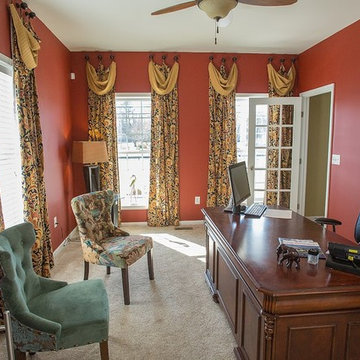
Ispirazione per un ufficio tradizionale di medie dimensioni con pareti rosse, moquette, nessun camino e scrivania autoportante
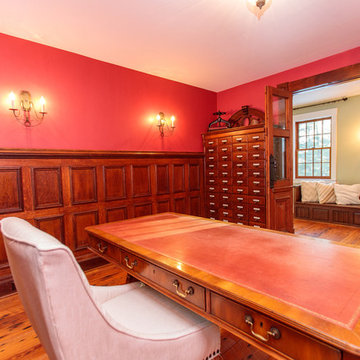
A seamless blend of old and new, this captivating residence has been thoughtfully renovated with a level of style, craftsmanship and sophistication that's rarely seen in the suburbs. Begin your appreciation with the gourmet kitchen featuring a beamed cathedral ceiling and accented with Vermont barn wood. A fireplace adds warmth and rare chestnut floors gleam throughout. The dreamy butler's pantry includes a wine refrigerator, Miele coffee station and plentiful storage. The piece de resistance is a Cornue range with a custom handmade hood. Warmth abounds in the stunning library with reclaimed wood panels from the Gamble mansion in Boston. The master suite is a luxurious world unto its own. The lower level includes a theatre, bar, first-class wine cellar, gym and full bath. Exquisite grounds feature beautiful stone walls, an outdoor kitchen and jacuzzi spa with pillars/balustrades from the Museum of Fine Arts. Located in a stellar south-side location amongst beautiful estate homes.
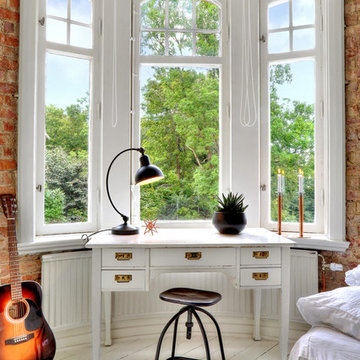
Ispirazione per un piccolo studio classico con pavimento in legno verniciato, scrivania autoportante, pavimento bianco e pareti rosse
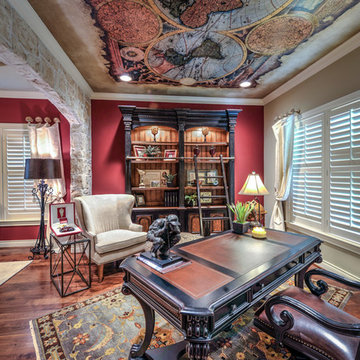
Ispirazione per un ufficio classico di medie dimensioni con pareti rosse, pavimento in legno massello medio, scrivania autoportante e pavimento marrone
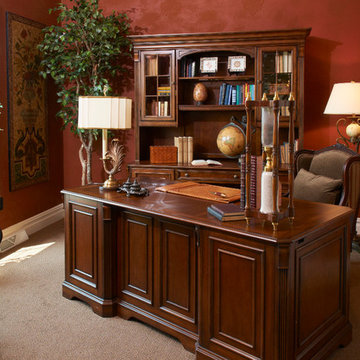
A grand home office with deep rust-colored walls and traditional furnishings. Photo Credit: Lenny Casper
Esempio di un ufficio tradizionale di medie dimensioni con pareti rosse, moquette e scrivania autoportante
Esempio di un ufficio tradizionale di medie dimensioni con pareti rosse, moquette e scrivania autoportante
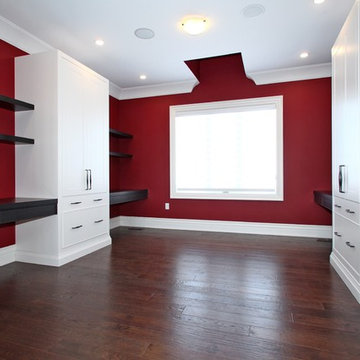
Idee per un grande ufficio tradizionale con pareti rosse, parquet scuro, nessun camino e scrivania incassata
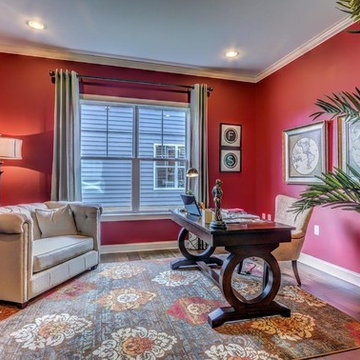
Gacek Design Group - Traditional Chic in Monroe - Home Office
Idee per un ufficio chic di medie dimensioni con pareti rosse, pavimento in legno massello medio e scrivania autoportante
Idee per un ufficio chic di medie dimensioni con pareti rosse, pavimento in legno massello medio e scrivania autoportante
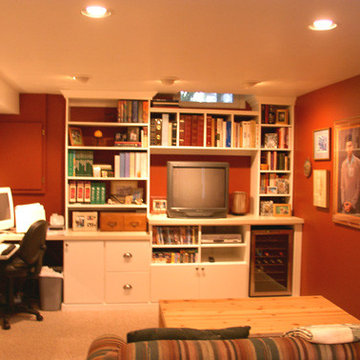
Basement turned into entertainment area complete with desk/work station.
Wine refrigerator. White melamine cabinets.
Carey Ekstrom/ Designer for Closet Organizing Systems
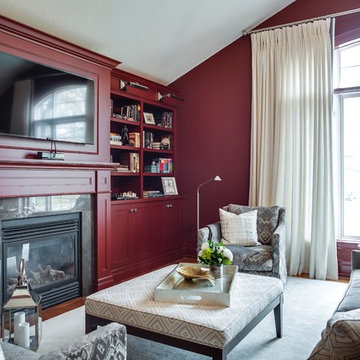
Immagine di un ufficio chic con pareti rosse, camino classico, cornice del camino in legno e pavimento in legno massello medio
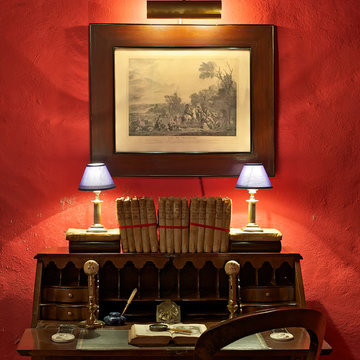
Escritorio clásico © Joseba Bengoetxea
Idee per un ufficio chic di medie dimensioni con pareti rosse e scrivania incassata
Idee per un ufficio chic di medie dimensioni con pareti rosse e scrivania incassata
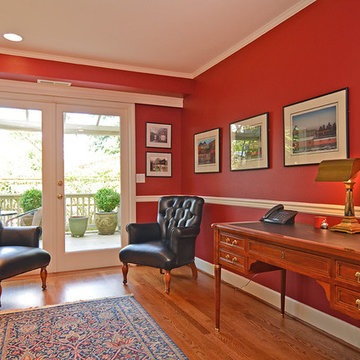
Pattie O'Loughlin Marmon
Idee per un ufficio classico di medie dimensioni con pareti rosse, pavimento in legno massello medio e scrivania incassata
Idee per un ufficio classico di medie dimensioni con pareti rosse, pavimento in legno massello medio e scrivania incassata
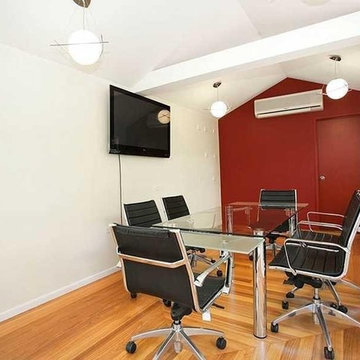
Conference room renovation for busy home-office. Stylish wood flooring laid at angles creating geometric floor patterns. Modern furniture, eclectic pendant lights and edgy feature wall to complete the look. Macquarie St Home Office by Birchall & Partners Architects.
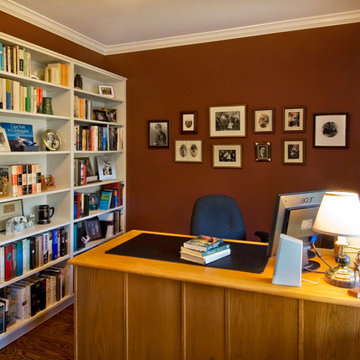
This was a full home renovation where the homeowners wanted to add traditional elements back and create better use of space to a 1980's addition that had been added to this 1917 character home.
Studio classico con pareti rosse
7
