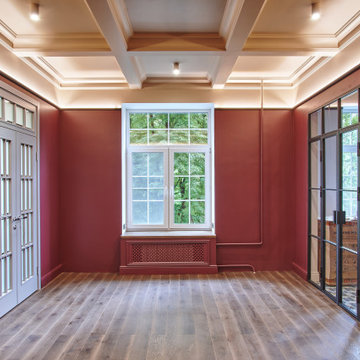Studio classico con pareti rosse
Filtra anche per:
Budget
Ordina per:Popolari oggi
61 - 80 di 250 foto
1 di 3
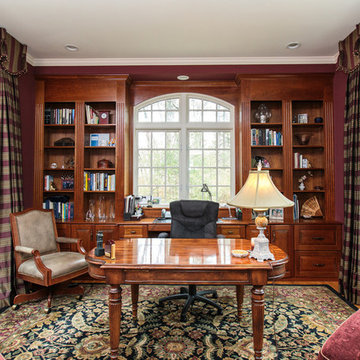
A grand foyer with a sweeping staircase sets the stage for the refined interior of this stunning shingle and stone Colonial. The perfect home for entertaining with formal living and dining rooms and a handsome paneled library. High ceilings, handcrafted millwork, gleaming hardwoods, and walls of windows enhance the open floor plan. Adjacent to the family room, the well-appointed kitchen opens to a breakfast room and leads to an octagonal, window-filled sun room. French doors access the deck and patio and overlook two acres of professionally landscaped grounds. The second floor has generous bedrooms and a versatile entertainment room that may work for in-laws or au-pair. The impressive master suite includes a fireplace, luxurious marble bath and large walk-in closet. The walk-out lower level includes something for everyone; a game room, family room, home theatre, fitness room, bedroom and full bath. Every room in this custom-built home enchants.
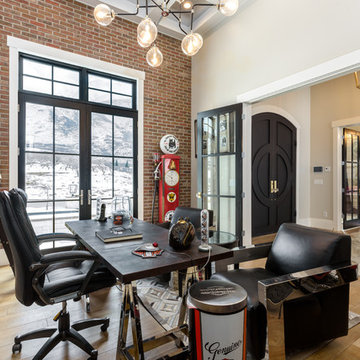
Foto di un grande ufficio classico con pareti rosse, parquet chiaro, nessun camino, scrivania autoportante e pavimento beige
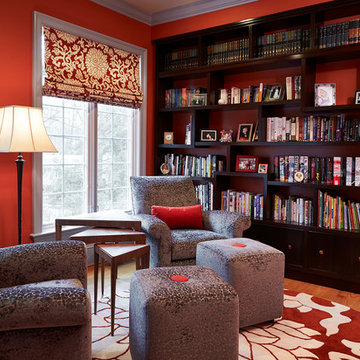
Idee per uno studio tradizionale di medie dimensioni con libreria, pareti rosse, pavimento in legno massello medio e pavimento marrone

Immagine di un ufficio classico di medie dimensioni con pareti rosse, parquet scuro, nessun camino e scrivania autoportante
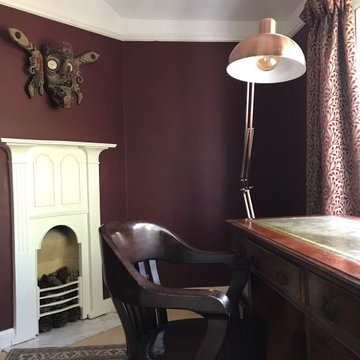
The Study has been painted in Preference Red on the walls and Strong White on the ceilings, both by Farrow & Ball. Check out the fabulous African mask on the wall, what a beautiful piece, set off so well be this deep burgundy red colour.
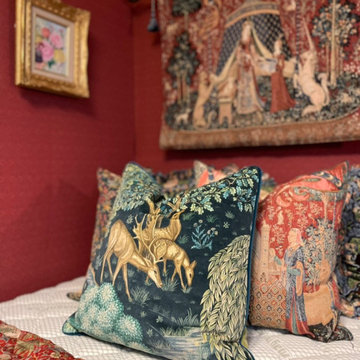
ウィリアムモリスが描く中世のインテリア。カーテンと同柄のベルベットクッションカバー。モリスらしいカラーと構図が部屋のアクセントに
Ispirazione per un piccolo ufficio classico con pareti rosse, pavimento in compensato, scrivania autoportante, pavimento marrone, soffitto in perlinato e carta da parati
Ispirazione per un piccolo ufficio classico con pareti rosse, pavimento in compensato, scrivania autoportante, pavimento marrone, soffitto in perlinato e carta da parati
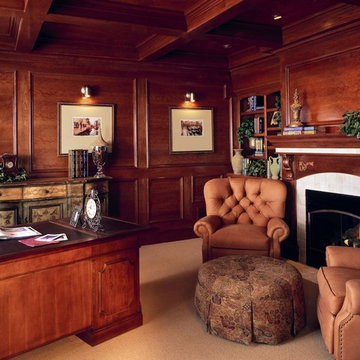
A gorgeous office/library with cherry coffer ceiling and cherry panel wall throughout the entire room. The fireplace includes hand carved corbels and decorative pieces to complete the detailing of the space.
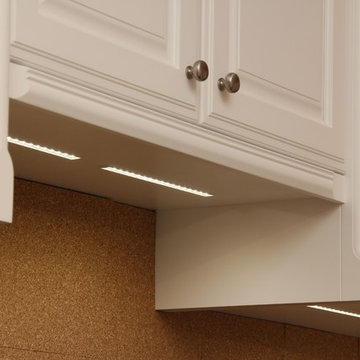
Photo CCD
Esempio di una grande stanza da lavoro classica con pareti rosse, pavimento in vinile, nessun camino, scrivania autoportante e pavimento multicolore
Esempio di una grande stanza da lavoro classica con pareti rosse, pavimento in vinile, nessun camino, scrivania autoportante e pavimento multicolore
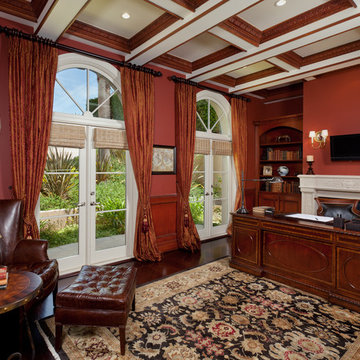
The design approach for each room was to compliment the existing traditional setting by introducing contemporary focal elements. The family room and kitchen are highlighted by an Ochre chandelier with reclaimed wood armoire and console by CFC and Nepalese rug from Lapchi Atelier. The office sconces by Remains Lighting accent the room’s dark reds similarly to the Century chairs in the dining room. Drapery throughout the house was fabricated and installed by Deco Home, who also fabricated the master bed and bench from custom designs by SO|DA. Photos taken by Scott Mayoral, mayoralphoto.com.
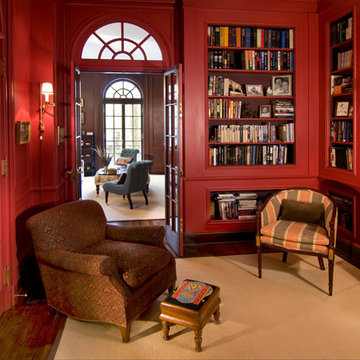
Foto di un ufficio classico di medie dimensioni con pareti rosse e moquette

Foto di uno studio tradizionale con pareti rosse, moquette e scrivania autoportante
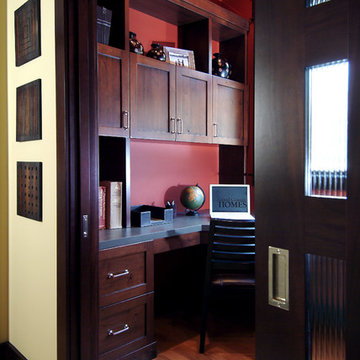
A unique combination of traditional design and an unpretentious, family-friendly floor plan, the Pemberley draws inspiration from European traditions as well as the American landscape. Picturesque rooflines of varying peaks and angles are echoed in the peaked living room with its large fireplace. The main floor includes a family room, large kitchen, dining room, den and master bedroom as well as an inviting screen porch with a built-in range. The upper level features three additional bedrooms, while the lower includes an exercise room, additional family room, sitting room, den, guest bedroom and trophy room.
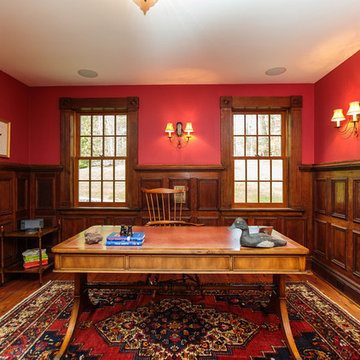
A seamless blend of old and new, this captivating residence has been thoughtfully renovated with a level of style, craftsmanship and sophistication that's rarely seen in the suburbs. Begin your appreciation with the gourmet kitchen featuring a beamed cathedral ceiling and accented with Vermont barn wood. A fireplace adds warmth and rare chestnut floors gleam throughout. The dreamy butler's pantry includes a wine refrigerator, Miele coffee station and plentiful storage. The piece de resistance is a Cornue range with a custom handmade hood. Warmth abounds in the stunning library with reclaimed wood panels from the Gamble mansion in Boston. The master suite is a luxurious world unto its own. The lower level includes a theatre, bar, first-class wine cellar, gym and full bath. Exquisite grounds feature beautiful stone walls, an outdoor kitchen and jacuzzi spa with pillars/balustrades from the Museum of Fine Arts. Located in a stellar south-side location amongst beautiful estate homes.
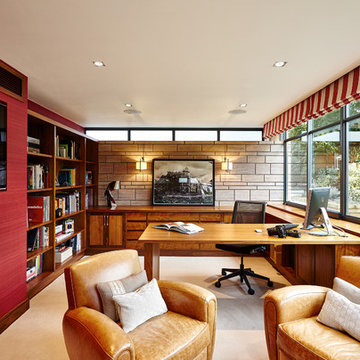
Esempio di un ufficio tradizionale con pareti rosse, moquette, camino lineare Ribbon e scrivania incassata
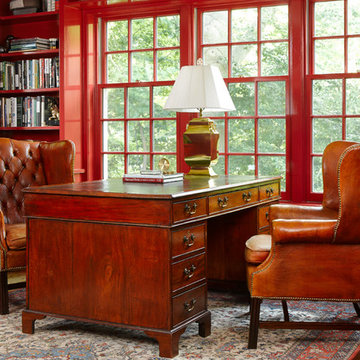
Gridley + Graves
Idee per un ufficio classico con pareti rosse, parquet scuro, nessun camino e scrivania autoportante
Idee per un ufficio classico con pareti rosse, parquet scuro, nessun camino e scrivania autoportante
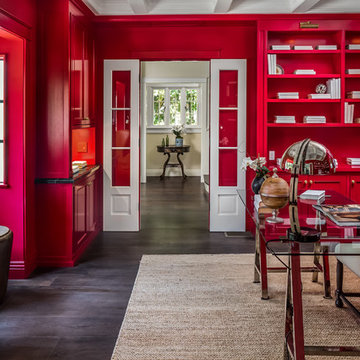
Foto di un grande ufficio chic con pareti rosse, parquet scuro, nessun camino, scrivania autoportante e pavimento marrone
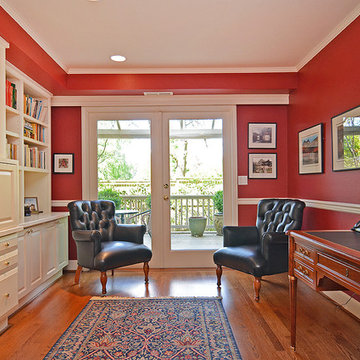
Pattie O'Loughlin Marmon
Foto di un ufficio tradizionale di medie dimensioni con pareti rosse, pavimento in legno massello medio e scrivania incassata
Foto di un ufficio tradizionale di medie dimensioni con pareti rosse, pavimento in legno massello medio e scrivania incassata
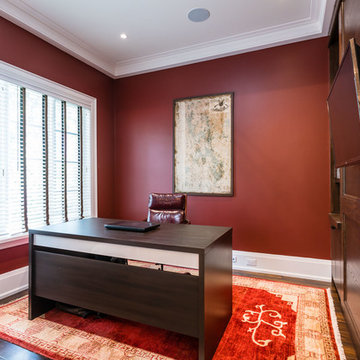
Immagine di uno studio chic di medie dimensioni con pareti rosse, pavimento in laminato, scrivania autoportante, pavimento marrone e nessun camino
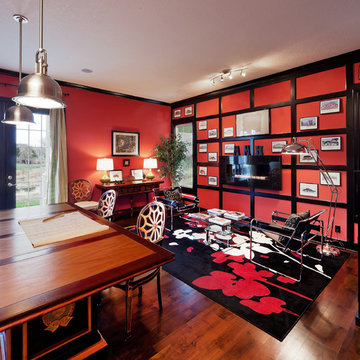
Ispirazione per uno studio chic con pareti rosse, parquet scuro e scrivania autoportante
Studio classico con pareti rosse
4
