Studio bianco con libreria
Filtra anche per:
Budget
Ordina per:Popolari oggi
61 - 80 di 807 foto
1 di 3
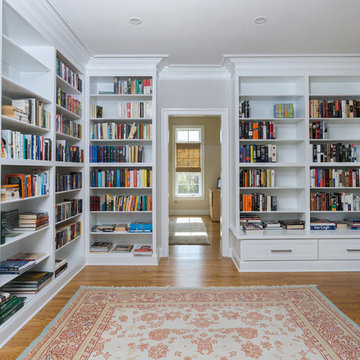
We converted what used to be this home’s master bedroom suite into a study and home office. We really enjoyed creating the built in book shelves for this study. These custom units feature open and adjustable shelving, and full roll out drawers for bottom storage. Connected to the study is a quiet home office and a powder room. Red oak hardwood floors run throughout the study and office.
This light and airy home in Chadds Ford, PA, was a custom home renovation for long-time clients that included the installation of red oak hardwood floors, the master bedroom, master bathroom, two powder rooms, living room, dining room, study, foyer and staircase. remodel included the removal of an existing deck, replacing it with a beautiful flagstone patio. Each of these spaces feature custom, architectural millwork and custom built-in cabinetry or shelving. A special showcase piece is the continuous, millwork throughout the 3-story staircase. To see other work we've done in this beautiful home, please search in our Projects for Chadds Ford, PA Home Remodel and Chadds Ford, PA Exterior Renovation.
Rudloff Custom Builders has won Best of Houzz for Customer Service in 2014, 2015 2016, 2017 and 2019. We also were voted Best of Design in 2016, 2017, 2018, 2019 which only 2% of professionals receive. Rudloff Custom Builders has been featured on Houzz in their Kitchen of the Week, What to Know About Using Reclaimed Wood in the Kitchen as well as included in their Bathroom WorkBook article. We are a full service, certified remodeling company that covers all of the Philadelphia suburban area. This business, like most others, developed from a friendship of young entrepreneurs who wanted to make a difference in their clients’ lives, one household at a time. This relationship between partners is much more than a friendship. Edward and Stephen Rudloff are brothers who have renovated and built custom homes together paying close attention to detail. They are carpenters by trade and understand concept and execution. Rudloff Custom Builders will provide services for you with the highest level of professionalism, quality, detail, punctuality and craftsmanship, every step of the way along our journey together.
Specializing in residential construction allows us to connect with our clients early in the design phase to ensure that every detail is captured as you imagined. One stop shopping is essentially what you will receive with Rudloff Custom Builders from design of your project to the construction of your dreams, executed by on-site project managers and skilled craftsmen. Our concept: envision our client’s ideas and make them a reality. Our mission: CREATING LIFETIME RELATIONSHIPS BUILT ON TRUST AND INTEGRITY.
Photo Credit: Linda McManus Images
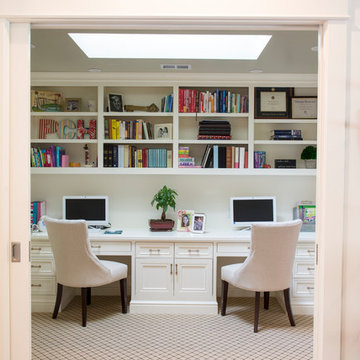
Farrell Scott
Foto di uno studio tradizionale di medie dimensioni con libreria, pareti bianche, moquette, scrivania incassata, pavimento beige e nessun camino
Foto di uno studio tradizionale di medie dimensioni con libreria, pareti bianche, moquette, scrivania incassata, pavimento beige e nessun camino
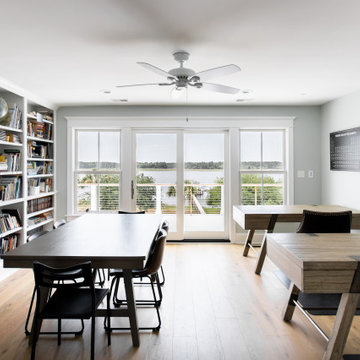
Foto di uno studio classico con libreria, pareti blu, pavimento in legno massello medio e scrivania autoportante
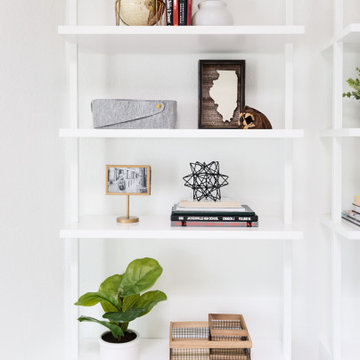
Bright white home office space
Idee per uno studio country di medie dimensioni con libreria, pareti bianche, moquette, scrivania autoportante e pavimento beige
Idee per uno studio country di medie dimensioni con libreria, pareti bianche, moquette, scrivania autoportante e pavimento beige
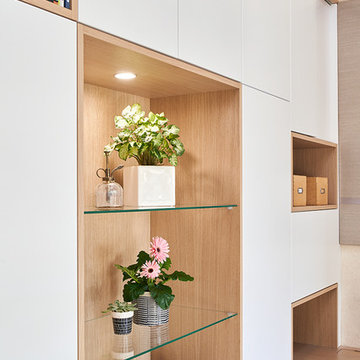
Elodie Dugué
Immagine di uno studio boho chic di medie dimensioni con libreria, pareti beige, pavimento in cemento, scrivania incassata e pavimento grigio
Immagine di uno studio boho chic di medie dimensioni con libreria, pareti beige, pavimento in cemento, scrivania incassata e pavimento grigio
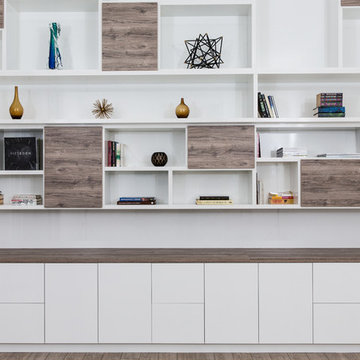
Custom Office Built-in in Ashburn, VA, in High Gloss Alabaster with Contrasting Rustic Flat Slab Doors and Countertop in Venice, Textured Woodgrain Finish. Complete Wall-to-wall, Floor-to-Ceiling Built-in. Clean, Simple Lines.
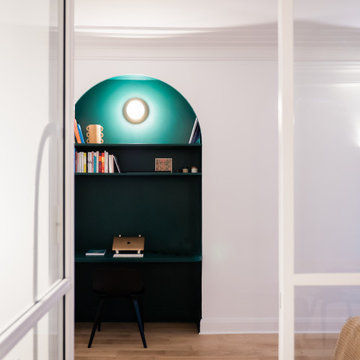
Côté séjour, on aime les lignes épurées des deux niches réalisées sur mesures au fond Vert Ronce qui offrent un espace idéal pour télétravailler mais aussi pour se détendre devant la télé.
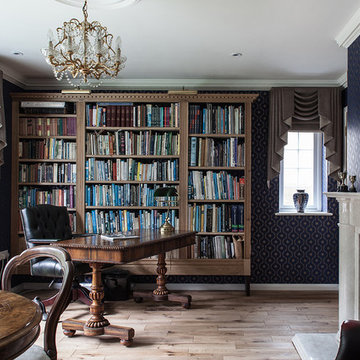
Idee per uno studio tradizionale di medie dimensioni con parquet chiaro, scrivania autoportante, pavimento beige, pareti multicolore, camino classico e libreria
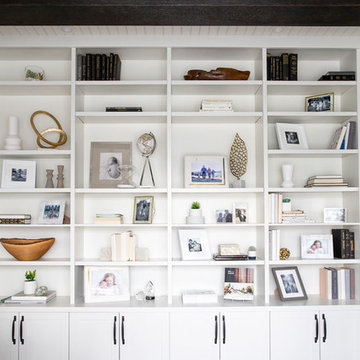
A stylish and luxe office design by Natalie Fuglestveit Interior Design, Kelowna and Calgary Interior Designer. Featuring a West Elm Rani Rug, soft white wall panelling, wood beams, shiplap ceiling detail, built-in book shelves, stylish accessories, Herman Miller Aeron chair, Restoration Hardware Academy Task Lamp, and more.
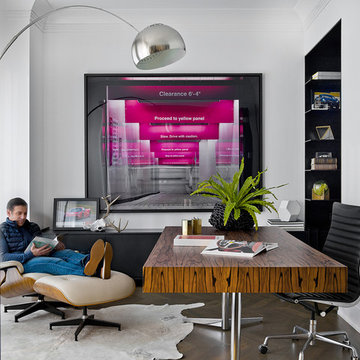
Cynthia Lynn Photography
Ispirazione per uno studio contemporaneo con libreria, pareti bianche, parquet scuro, nessun camino e scrivania autoportante
Ispirazione per uno studio contemporaneo con libreria, pareti bianche, parquet scuro, nessun camino e scrivania autoportante
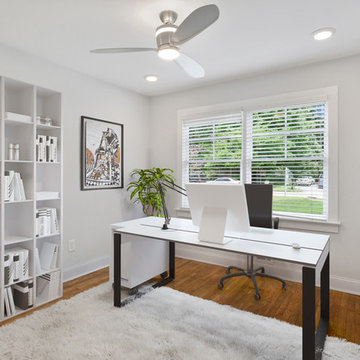
Foto di uno studio design con libreria, pareti bianche, pavimento in legno massello medio, scrivania autoportante e pavimento marrone
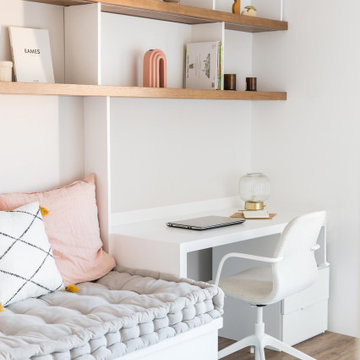
El despacho es un espacio clave en la casa donde adultos y pequeños se encuentran. se diseño un banco muy cómodo de lectura junto al mueble del office, con unas grandes estanterías para libros y decoración.
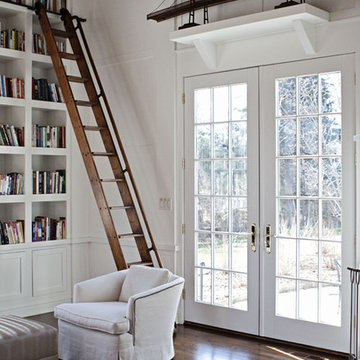
Chrissy Vensel Photography
Immagine di un ampio studio country con libreria, pareti bianche, parquet scuro, nessun camino e pavimento marrone
Immagine di un ampio studio country con libreria, pareti bianche, parquet scuro, nessun camino e pavimento marrone
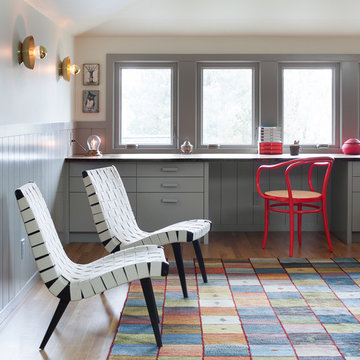
We turned an attic into a writer's garret. Honey-toned wood floors combine with warm gray wainscoting to make for an appealing space. Sconces by Portland's own Cedar & Moss. A live-edge wall-to-wall walnut wood desk provides ample room for writing, and mapping out research and story materials. Custom file folder and shelves tuck underneath. A large built-in bookcase turns one half of the attic in to a library and reading room. Photos by Laurie Black.
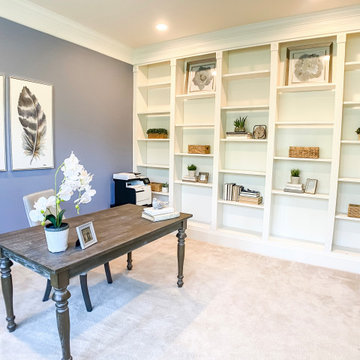
Once again the pain was not neutralized so decor was chosen to work with the existing wall color. The room features a stunning, full wall built in bookcase which we styled with a minimal approach.
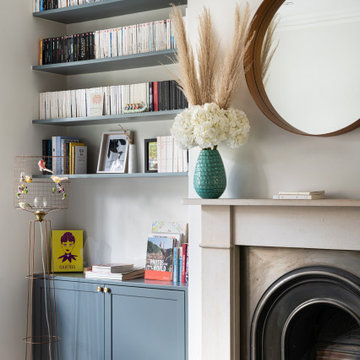
In the living room, the elegant fireplace is enhanced by the integrated bookshelves and home office that nestle in the chimneybreast alcoves on either side.
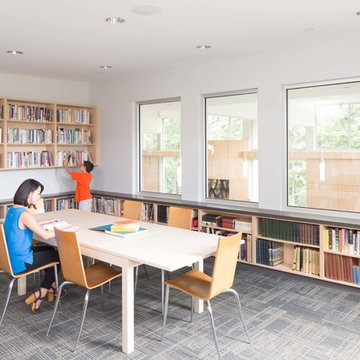
Samara Vise, Photographer and Abacus Architects
Idee per un grande studio contemporaneo con libreria, pareti bianche, moquette, nessun camino, scrivania autoportante e pavimento bianco
Idee per un grande studio contemporaneo con libreria, pareti bianche, moquette, nessun camino, scrivania autoportante e pavimento bianco
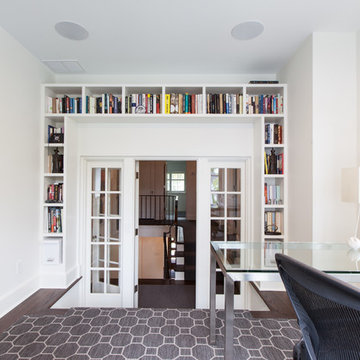
Esempio di uno studio minimal con libreria, pareti bianche, parquet scuro e pavimento marrone
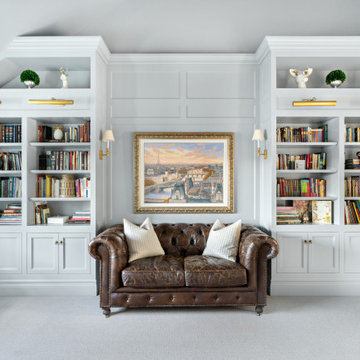
Built-in lighting is one of the best features of custom cabinetry. Adding sconces and picture lighting to the cabinetry elevates the space.
Ispirazione per un grande studio classico con libreria, moquette e pavimento grigio
Ispirazione per un grande studio classico con libreria, moquette e pavimento grigio
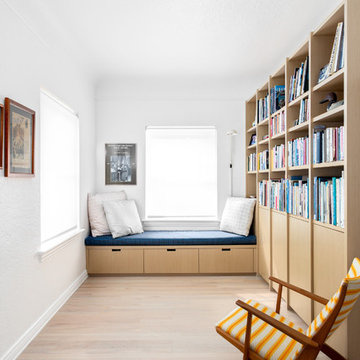
Kyle Aiken Captures a white contemporary kitchen in downtown Salt Lake City for an kitchen design client.
https://www.kaikenphotography.com/portfolio
Studio bianco con libreria
4