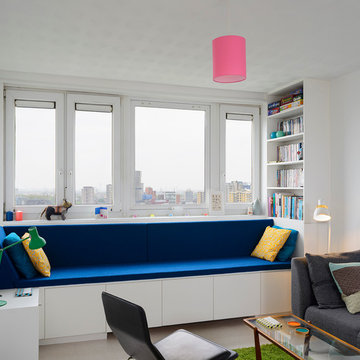Studio bianco con libreria
Filtra anche per:
Budget
Ordina per:Popolari oggi
21 - 40 di 808 foto
1 di 3
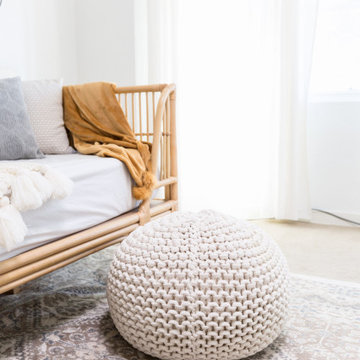
Bright white home office space
Foto di uno studio country di medie dimensioni con libreria, pareti bianche, moquette, scrivania autoportante e pavimento beige
Foto di uno studio country di medie dimensioni con libreria, pareti bianche, moquette, scrivania autoportante e pavimento beige

Immagine di un piccolo studio design con libreria, pareti grigie, parquet chiaro, camino classico, cornice del camino piastrellata e pavimento beige
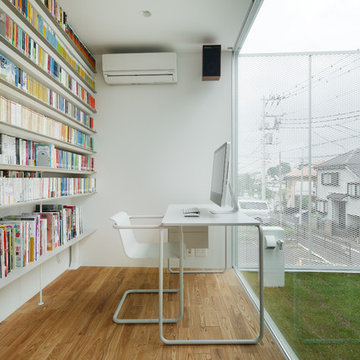
Photo by: Takumi Ota
Esempio di uno studio moderno con libreria, pareti bianche, pavimento in legno massello medio, scrivania autoportante e pavimento marrone
Esempio di uno studio moderno con libreria, pareti bianche, pavimento in legno massello medio, scrivania autoportante e pavimento marrone
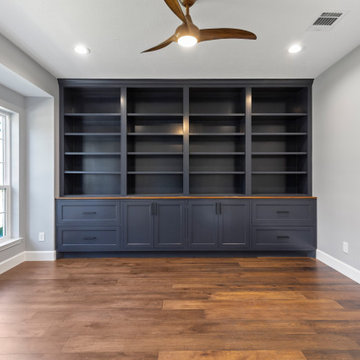
Blue cabinets in a study can create a vibrant atmosphere that is perfect for completing tasks. The color blue has been proven to be calming and help with focus, making it an ideal choice for a study or workspace. The cabinets also provide a great way to store supplies and documents, while adding an extra layer of visual interest to the room. Plus, the color blue can easily be matched with other colors and furniture pieces, so you can create a unique and stylish look.
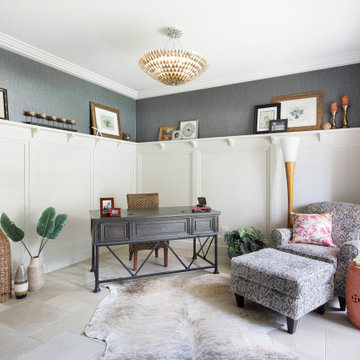
Realty Restoration, LLC, With team member Twelve Stones Designs, Austin, Texas, 2021 Regional CotY Award Winner Residential Interior Element Under $30,000
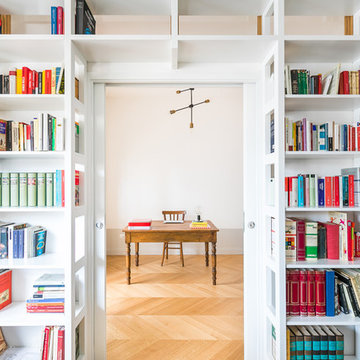
Esempio di uno studio classico con libreria, parquet chiaro, scrivania autoportante, pareti bianche e pavimento beige
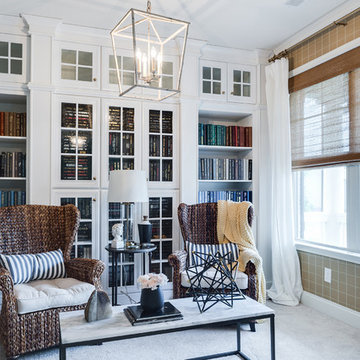
Foto di uno studio classico di medie dimensioni con libreria, pareti beige, moquette, nessun camino, scrivania autoportante e pavimento beige
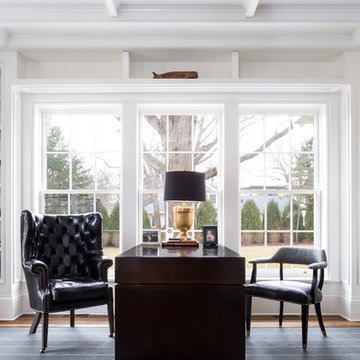
Evanston home designed by:
Konstant Architecture + Home
Photographed by Kathleen Virginia Photography
Immagine di uno studio tradizionale di medie dimensioni con libreria, pareti bianche, parquet scuro, scrivania autoportante e pavimento marrone
Immagine di uno studio tradizionale di medie dimensioni con libreria, pareti bianche, parquet scuro, scrivania autoportante e pavimento marrone
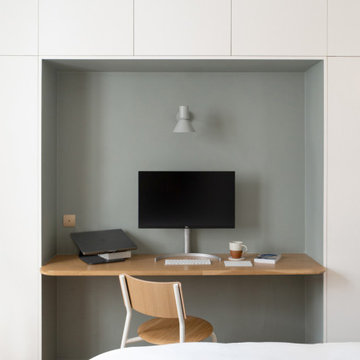
Rendez-vous au cœur du 11ème arrondissement de Paris pour découvrir un appartement de 40m² récemment livré. Les propriétaires résidants en Bourgogne avaient besoin d’un pied à terre pour leurs déplacements professionnels. On vous fait visiter ?
Dans ce petit appartement parisien, chaque cm2 comptait. Il était nécessaire de revoir les espaces en modifiant l’agencement initial et en ouvrant au maximum la pièce principale. Notre architecte d’intérieur a déposé une alcôve existante et créé une élégante cuisine ouverte signée Plum Living avec colonne toute hauteur et finitions arrondies pour fluidifier la circulation depuis l’entrée. La salle d’eau, quant à elle, a pris la place de l’ancienne cuisine pour permettre au couple d’avoir plus de place.
Autre point essentiel de la conception du projet : créer des espaces avec de la personnalité. Dans le séjour nos équipes ont créé deux bibliothèques en arches de part et d’autre de la cheminée avec étagères et placards intégrés. La chambre à coucher bénéficie désormais d’un dressing toute hauteur avec coin bureau, idéal pour travailler. Et dans la salle de bain, notre architecte a opté pour une faïence en grès cérame effet zellige verte qui donne du peps à l’espace et relève les façades couleur lin du meuble vasque.
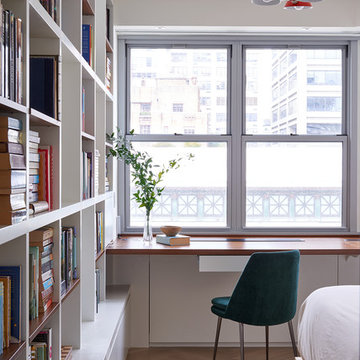
Immagine di uno studio design con libreria, pareti bianche, parquet chiaro, scrivania incassata e pavimento beige
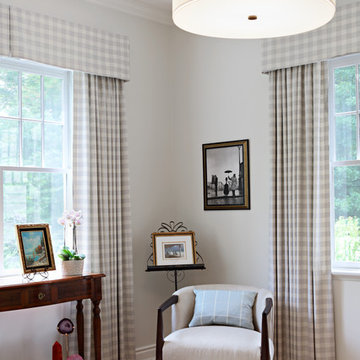
Esempio di un piccolo studio classico con libreria, pareti beige, pavimento in legno massello medio, nessun camino, scrivania autoportante e pavimento rosso
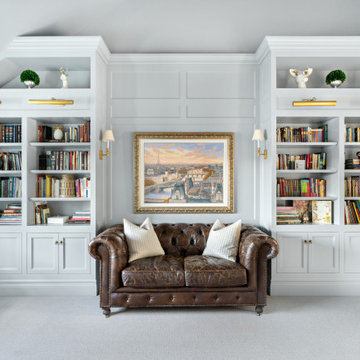
Built-in lighting is one of the best features of custom cabinetry. Adding sconces and picture lighting to the cabinetry elevates the space.
Ispirazione per un grande studio classico con libreria, moquette e pavimento grigio
Ispirazione per un grande studio classico con libreria, moquette e pavimento grigio
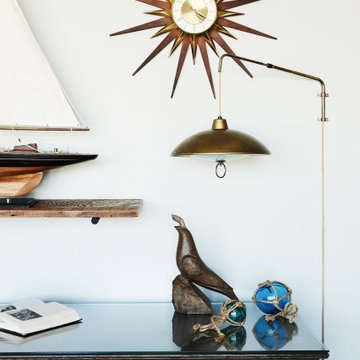
Esempio di uno studio minimalista di medie dimensioni con libreria, pavimento in vinile, nessun camino, pavimento beige e soffitto ribassato
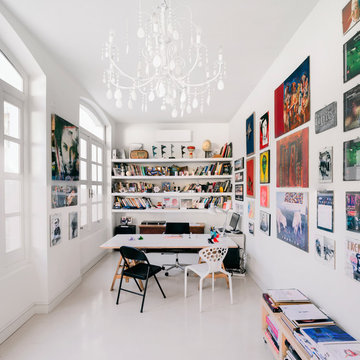
Daniele Pavesi
Immagine di uno studio minimal di medie dimensioni con libreria, pareti bianche, scrivania autoportante e pavimento bianco
Immagine di uno studio minimal di medie dimensioni con libreria, pareti bianche, scrivania autoportante e pavimento bianco
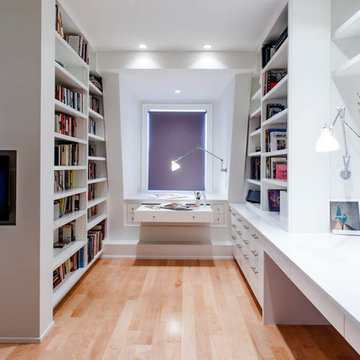
This white office features a custom pullout desk/painting area under the window, ample bookcases, and storage, a television, built in file cabinets, Cabinets by Legacy Woodwork, Countertops by The Tile Gallery, plan and zoo details designed by space Interior Design
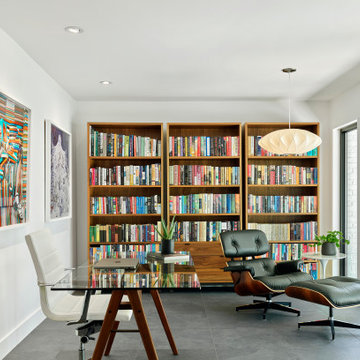
Ispirazione per uno studio moderno di medie dimensioni con libreria, pareti bianche, pavimento in gres porcellanato, scrivania autoportante e pavimento grigio
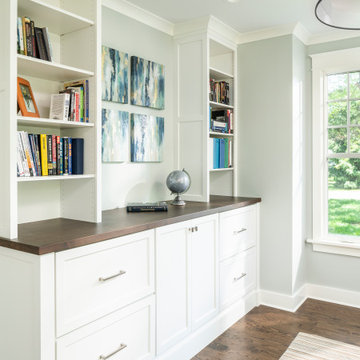
Built-in shelving, cabinets and drawers are the perfect place to manage all the owners office storage needs. This home was custom built by Meadowlark Design+Build in Ann Arbor, Michigan. Photography by Joshua Caldwell. David Lubin Architect and Interiors by Acadia Hahlbrocht of Soft Surroundings.
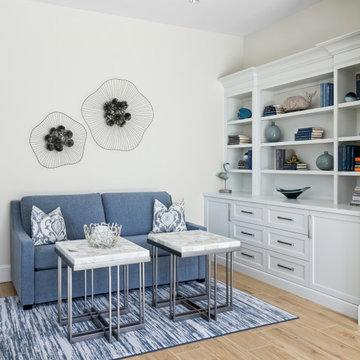
Idee per uno studio stile marinaro di medie dimensioni con libreria, pareti bianche, pavimento in gres porcellanato, scrivania autoportante e pavimento marrone
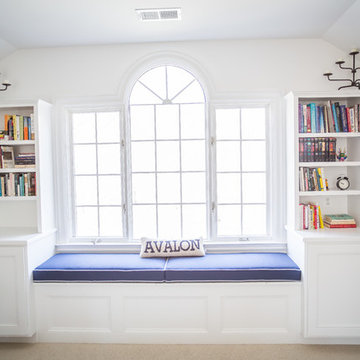
Yetta Reid
Immagine di uno studio chic di medie dimensioni con libreria, pareti bianche, moquette e pavimento beige
Immagine di uno studio chic di medie dimensioni con libreria, pareti bianche, moquette e pavimento beige
Studio bianco con libreria
2
