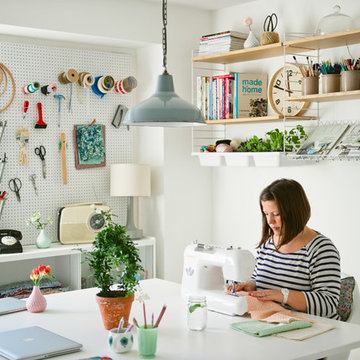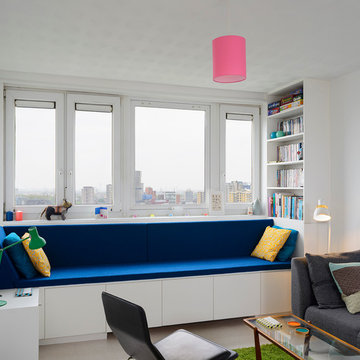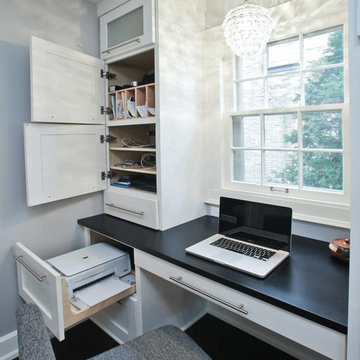Studio bianco, color legno
Filtra anche per:
Budget
Ordina per:Popolari oggi
161 - 180 di 59.490 foto
1 di 3
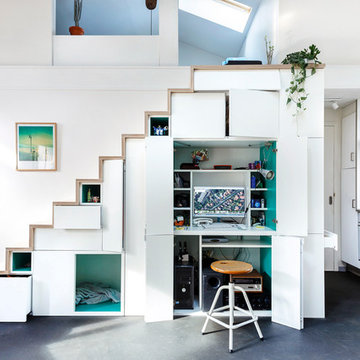
@Thibault Pousset Photographe
Ispirazione per un ufficio minimal con scrivania incassata
Ispirazione per un ufficio minimal con scrivania incassata
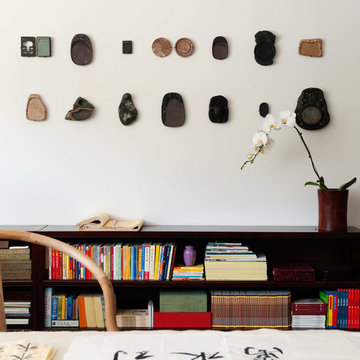
Designed by Blake Civiello. Photos by Philippe Le Berre
Idee per un grande studio design con pareti bianche e scrivania autoportante
Idee per un grande studio design con pareti bianche e scrivania autoportante
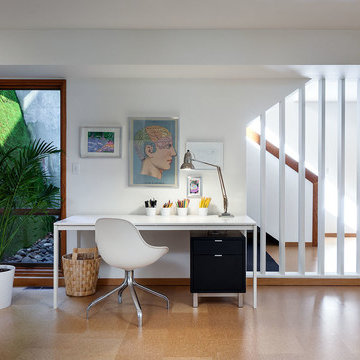
Photo by KuDa Photography
Foto di un grande studio design con pareti bianche, pavimento in sughero, nessun camino e scrivania autoportante
Foto di un grande studio design con pareti bianche, pavimento in sughero, nessun camino e scrivania autoportante
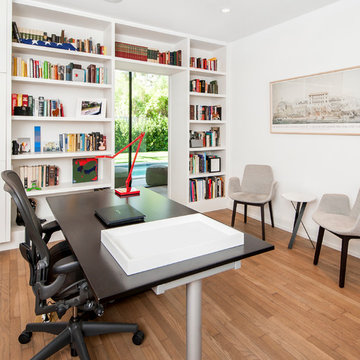
Red Pants Studio
Ispirazione per uno studio contemporaneo con pareti bianche, pavimento in legno massello medio e scrivania autoportante
Ispirazione per uno studio contemporaneo con pareti bianche, pavimento in legno massello medio e scrivania autoportante
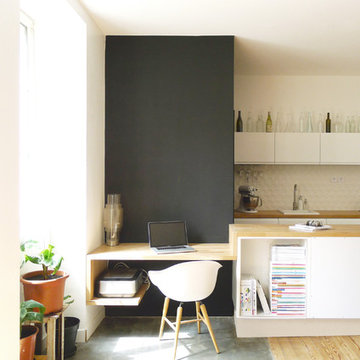
Foto di un piccolo ufficio minimal con scrivania incassata e parquet chiaro
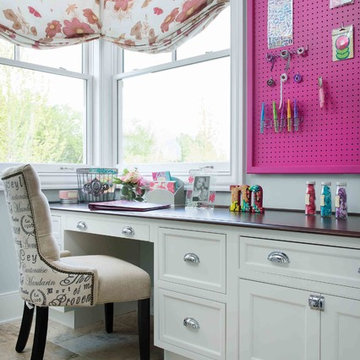
Built by Cunningham Custom Homes
Interiors by Amber Gardner
Photography by Matt Kocourek
Foto di una stanza da lavoro classica con pareti grigie, scrivania incassata e pavimento beige
Foto di una stanza da lavoro classica con pareti grigie, scrivania incassata e pavimento beige
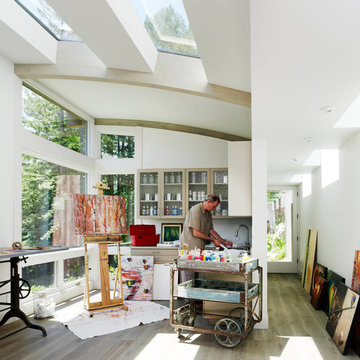
Idee per un atelier contemporaneo con pareti bianche, pavimento in legno massello medio e scrivania autoportante
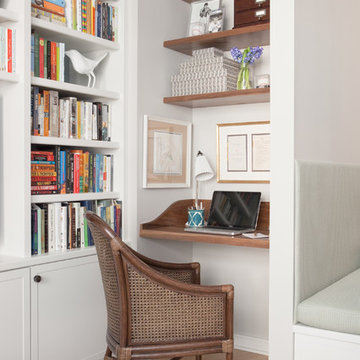
Photo: Sarah M. Young | smyphoto
Ispirazione per un piccolo ufficio classico con pareti grigie, parquet chiaro, scrivania incassata, nessun camino e pavimento beige
Ispirazione per un piccolo ufficio classico con pareti grigie, parquet chiaro, scrivania incassata, nessun camino e pavimento beige
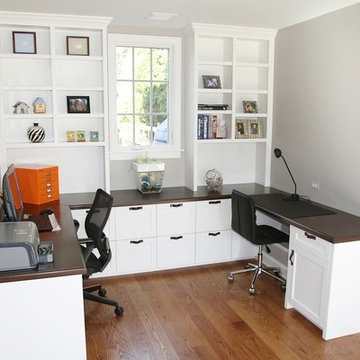
View of right side of desk when entering home office. Cabinetry is a shop finished opaque lacquer and countertop is rustic
Alder with a dark stain.
Photography by Broadreach New Media
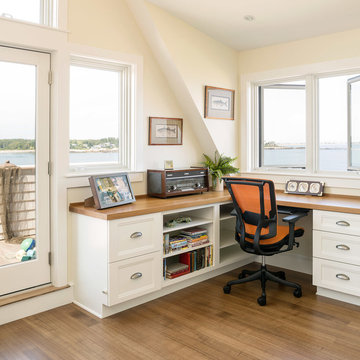
Enjoy ocean air and views from this custom home office in a coastal Maine home. Designed by architects, this office features plenty of windows and a balcony.

Ispirazione per un piccolo ufficio tradizionale con pareti grigie, moquette e scrivania incassata
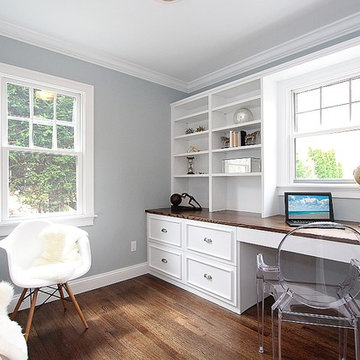
Greenwich CT, the simplicity of the decor in this office showcases the clean lines of this room. Mixing metals, mercury glass, and antiques give this space a sophisticated feel.
Birgit Anich Staging & Interiors
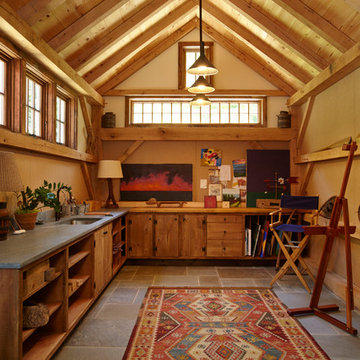
150 year old barn refurbished and rebuilt into a family party barn with two guest rooms, a full kitchen, wet bar and living room. Built by Ludwig Builders and New England Barns. Photography by Mike Tauber
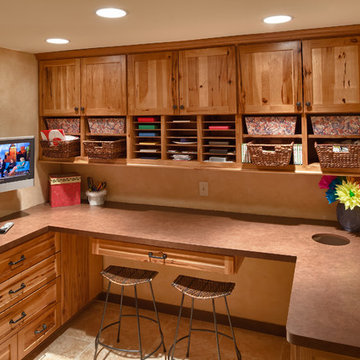
Steve Silverman Imaging. Project: Mackmiller Design+Build
Ispirazione per una stanza da lavoro tradizionale
Ispirazione per una stanza da lavoro tradizionale
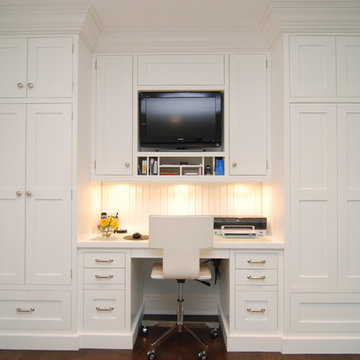
Ispirazione per un piccolo studio classico con pareti bianche, pavimento in legno massello medio e scrivania incassata
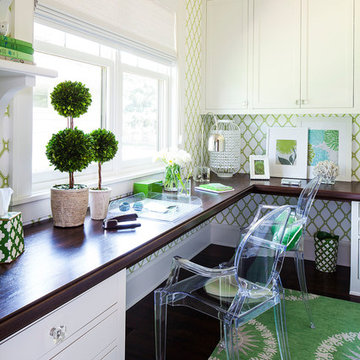
Martha O'Hara Interiors, Interior Design | John Kraemer & Sons, Builder | Kurt Baum & Associates, Architect | Troy Thies Photography | Shannon Gale, Photostyling
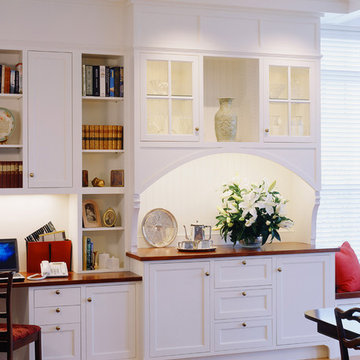
Built on the former site of a casino, this residence reflects the client's desire to have a home that is welcoming to family members and friends while complementing the historic site on which it is located. This home is formal and stately, with classic American detailing outside and in.
Photo Credit: Brian Vanden Brink
Studio bianco, color legno
9
