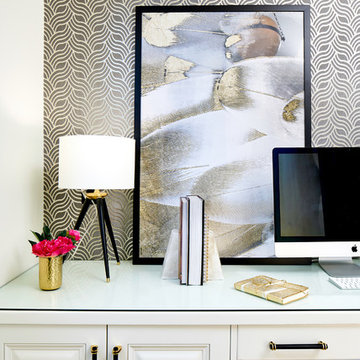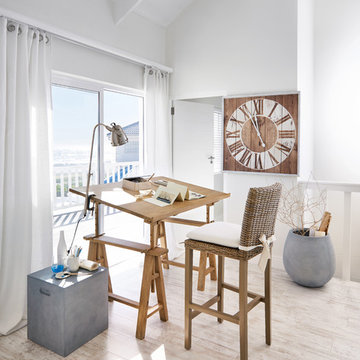Studio bianco, color legno
Filtra anche per:
Budget
Ordina per:Popolari oggi
181 - 200 di 59.608 foto
1 di 3
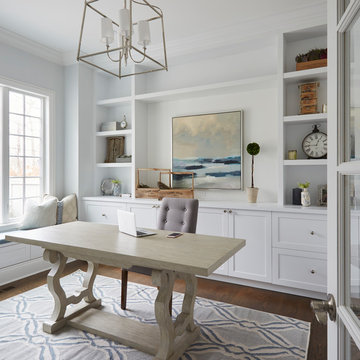
Foto di un ufficio chic con pareti bianche, parquet scuro, scrivania autoportante e pavimento marrone
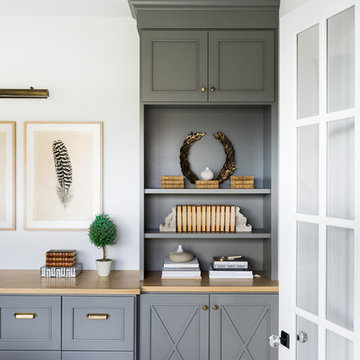
Esempio di un grande ufficio minimal con pareti bianche, moquette, scrivania incassata e pavimento grigio
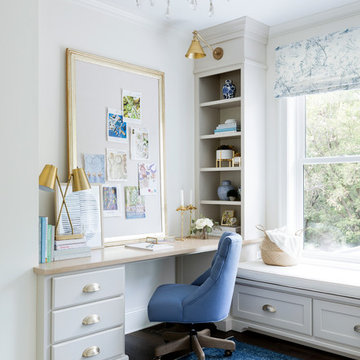
Willow Lane House | ART ROOM
Builder: SD Custom Homes
Interior Design: Bria Hammel Interiors
Architect: David Charlez Designs
Esempio di uno studio tradizionale
Esempio di uno studio tradizionale
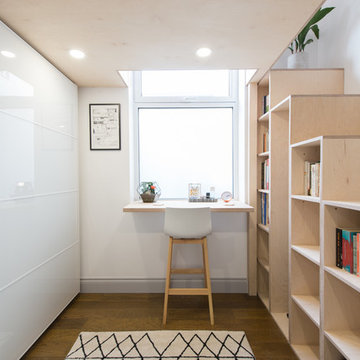
Home remodeling of a studio flat.
Bespoke Mezzanine platform in birch ply
Bespoke stairs & storage, in birch ply, designed to fit keyboard and home gadgets.
Bespoke birch ply desk
Bedside tables and head board in guess what?... you got it! Birch ply=)
Electrics: 4 LED lights, light switch on the platform, power sockets with usb in the bedside tables and dimmed mood lights in the head board.
The birch ply treated with Osmo matt oil
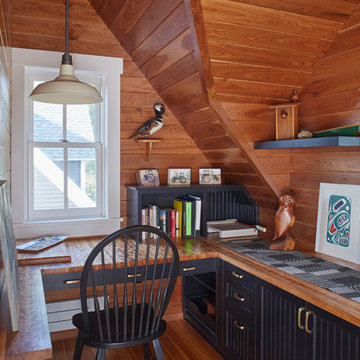
Artful Entertaining Farm House 360 by Sawhill Custom Kitchens & Design. Visit our website at www.sawhillkitchens.com to see more project photos and download our free remodeling guide.

Designer details abound in this custom 2-story home with craftsman style exterior complete with fiber cement siding, attractive stone veneer, and a welcoming front porch. In addition to the 2-car side entry garage with finished mudroom, a breezeway connects the home to a 3rd car detached garage. Heightened 10’ceilings grace the 1st floor and impressive features throughout include stylish trim and ceiling details. The elegant Dining Room to the front of the home features a tray ceiling and craftsman style wainscoting with chair rail. Adjacent to the Dining Room is a formal Living Room with cozy gas fireplace. The open Kitchen is well-appointed with HanStone countertops, tile backsplash, stainless steel appliances, and a pantry. The sunny Breakfast Area provides access to a stamped concrete patio and opens to the Family Room with wood ceiling beams and a gas fireplace accented by a custom surround. A first-floor Study features trim ceiling detail and craftsman style wainscoting. The Owner’s Suite includes craftsman style wainscoting accent wall and a tray ceiling with stylish wood detail. The Owner’s Bathroom includes a custom tile shower, free standing tub, and oversized closet.
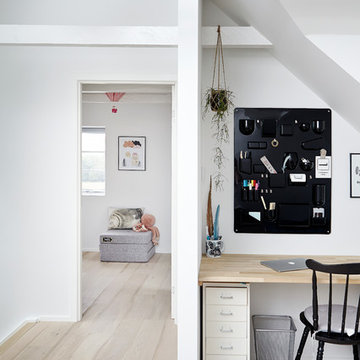
Esempio di una piccola stanza da lavoro nordica con pareti bianche, parquet chiaro e scrivania autoportante
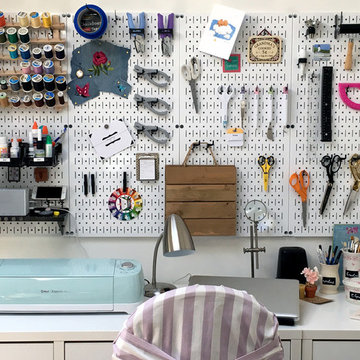
Wall Control wall-mounted pegboard is great for hobby and craft supplies storage and organization, like this wonderful pegboard craft and sewing station. Quickly and easily get your crafting or sewing supplies organized with a chic and trendy Wall Control Pegboard Organizer. Thanks for the great customer pegboard image Andrea! #WallControl #Pegboard #Crafting #Sewing #CraftOrganizer #PegboardOrganizer #WallOrganizer
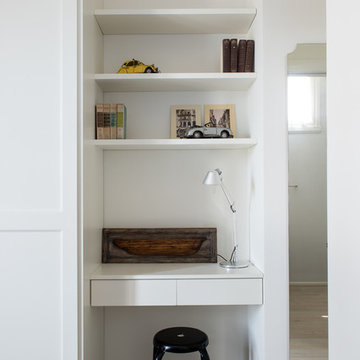
Francesca Pagliai
Esempio di un piccolo ufficio stile marinaro con pareti bianche, parquet chiaro, nessun camino, scrivania incassata e pavimento beige
Esempio di un piccolo ufficio stile marinaro con pareti bianche, parquet chiaro, nessun camino, scrivania incassata e pavimento beige
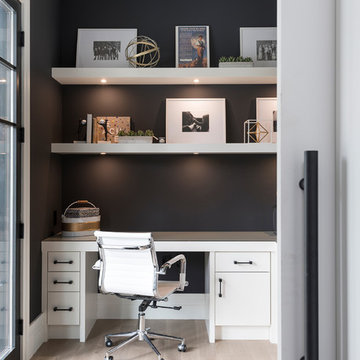
Immagine di uno studio classico con pareti nere, parquet chiaro, scrivania incassata e pavimento beige
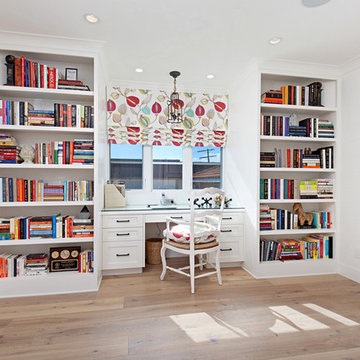
Esempio di uno studio stile marinaro con pareti bianche e pavimento in legno massello medio
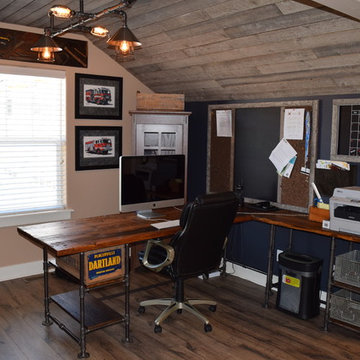
Located in high Rocky Mountains in Eagle, Colorado. This was a DIY project that consisted of designing and renovating our 2nd floor bonus room into a home office that has the industrial look. I built this custom L-shaped iron pipe desk using antique lockers baskets and crates as the drawers. The ceiling is reclaimed (Colorado) pine beetle wood, the floor is the Reclaimed Series, Heathered Oak color by Quickstep flooring.
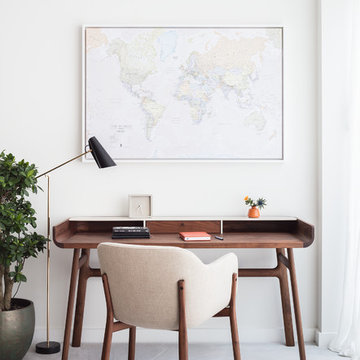
Home designed by Black and Milk Interior Design firm. They specialise in Modern Interiors for London New Build Apartments. https://blackandmilk.co.uk
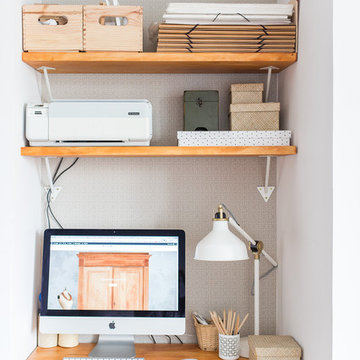
Isabel Escauriaza
Idee per un piccolo atelier tradizionale con pareti grigie, pavimento in legno massello medio, nessun camino e scrivania incassata
Idee per un piccolo atelier tradizionale con pareti grigie, pavimento in legno massello medio, nessun camino e scrivania incassata
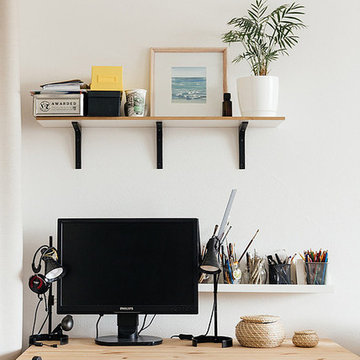
Фотограф Вадим Крутов
Esempio di un piccolo ufficio minimal con pareti bianche, pavimento in legno massello medio e scrivania autoportante
Esempio di un piccolo ufficio minimal con pareti bianche, pavimento in legno massello medio e scrivania autoportante
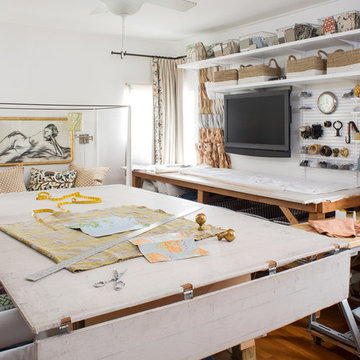
A charming 1920s Los Angeles home serves as a place of business, and the guest room doubles as a work studio.
The elfa shelving system from The Container Store, maximizes the vertical space and celebrates the high ceilings in the vintage home.
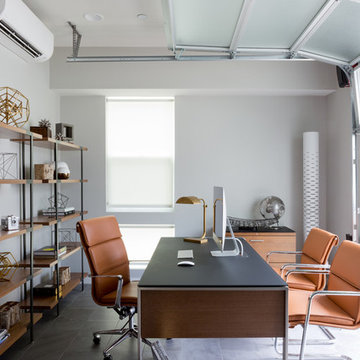
A young, successful bachelor with a refined sense of style calls upon Cantoni’s Bonnie Sly to cultivate a smart, eclectic mix in his first townhome. Photo by Amy Bartlam.
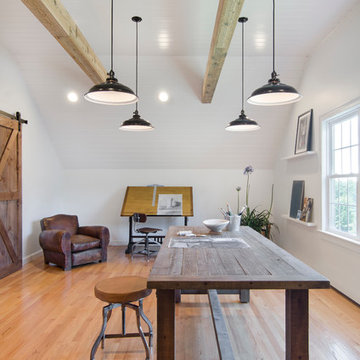
Photo Credit: Tamara Flanagan
Esempio di un grande atelier country con pareti bianche, pavimento in legno massello medio, nessun camino e scrivania autoportante
Esempio di un grande atelier country con pareti bianche, pavimento in legno massello medio, nessun camino e scrivania autoportante
Studio bianco, color legno
10
