Studio beige con parquet scuro
Filtra anche per:
Budget
Ordina per:Popolari oggi
61 - 80 di 996 foto
1 di 3
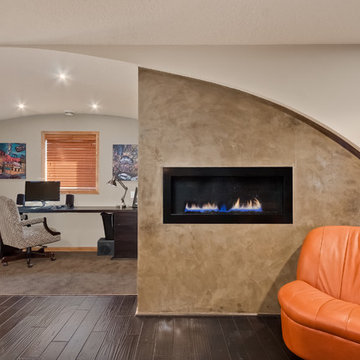
The barrel arch carries the curve on the fireplace into the office area, completing the movement.
©Finished Basement Company.
Ispirazione per un ufficio contemporaneo di medie dimensioni con pareti bianche, parquet scuro, camino lineare Ribbon, cornice del camino in cemento, scrivania autoportante e pavimento marrone
Ispirazione per un ufficio contemporaneo di medie dimensioni con pareti bianche, parquet scuro, camino lineare Ribbon, cornice del camino in cemento, scrivania autoportante e pavimento marrone
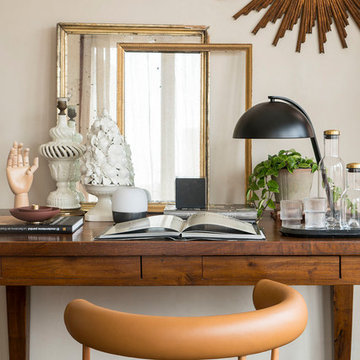
Proyecto realizado por Meritxell Ribé - The Room Studio
Construcción: The Room Work
Fotografías: Mauricio Fuertes
Idee per un ufficio mediterraneo di medie dimensioni con pareti beige, parquet scuro, scrivania autoportante e pavimento marrone
Idee per un ufficio mediterraneo di medie dimensioni con pareti beige, parquet scuro, scrivania autoportante e pavimento marrone
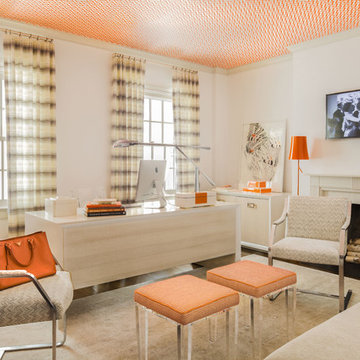
Modern home office with wallpapered ceiling. Custom desk and storage cabinet. Cream, orange and black accents.
Esempio di uno studio tradizionale con pareti bianche, parquet scuro, camino classico e scrivania autoportante
Esempio di uno studio tradizionale con pareti bianche, parquet scuro, camino classico e scrivania autoportante
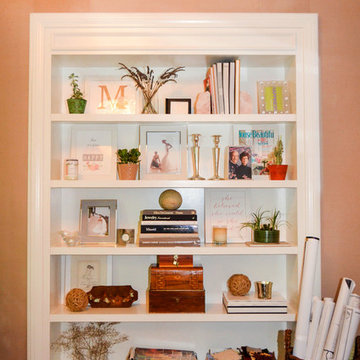
Grouping items closely together on bookshelves forges tidiness and organization. Establish depth by layering found objects and plant life on top of books, and feel free to mix colors and metals.
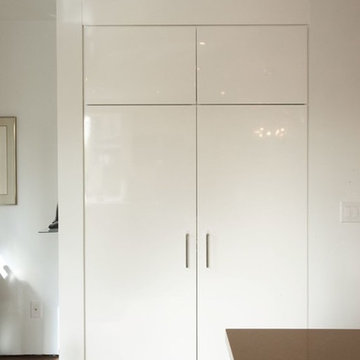
Esempio di un piccolo studio minimalista con pareti bianche, parquet scuro e scrivania incassata
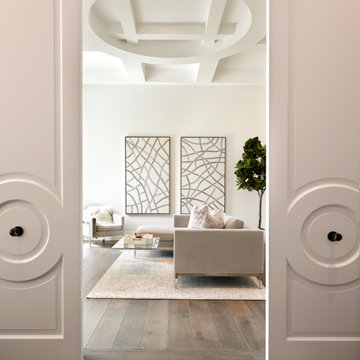
Located in Horseshoe Canyon at Silverleaf Golf Club, DW project Sublime Sanctuary's custom doors and coffered ceiling details add unique character to a zen-like study.
Sublime Sanctuary
Location: Silverleaf Golf Club, Scottsdale, AZ
Architecture: Drewett Works
Builder: American First Builders
Interior Design: Michele Lundstedt
Photography: Werner Segarra
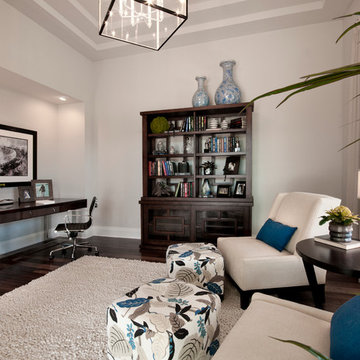
The Isabella is a three-bedroom, three-bath home with 2,879 sq. ft. under air. The Great Room floor plan also includes a den, formal dining room and large master suite that provides access to a spacious outdoor living area with a pool and summer kitchen. The home’s refined contemporary feel features many emerging trends such as the use of cool backgrounds in flooring, walls and countertops with bright accents of cobalt blue, orange and citrus yellow.
Image ©Advanced Photography Specialists
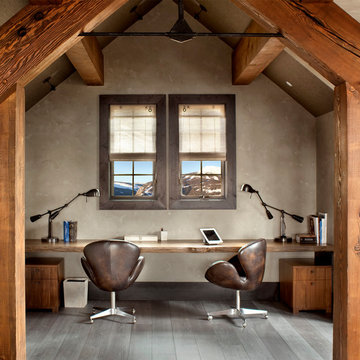
Gibeon Photography
Foto di uno studio stile rurale con parquet scuro, nessun camino, scrivania incassata e pareti grigie
Foto di uno studio stile rurale con parquet scuro, nessun camino, scrivania incassata e pareti grigie
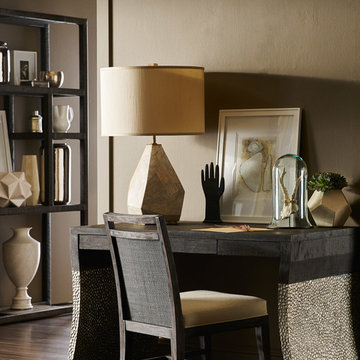
Photography by Thomas Kuoh, Client: Palecek
Foto di uno studio chic con parquet scuro, scrivania autoportante, pavimento marrone e pareti beige
Foto di uno studio chic con parquet scuro, scrivania autoportante, pavimento marrone e pareti beige
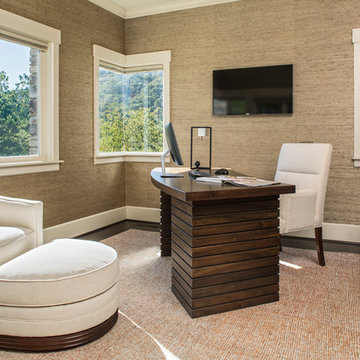
Photography by: David Dietrich Renovation by: Tom Vorys, Cornerstone Construction Cabinetry by: Benbow & Associates Countertops by: Solid Surface Specialties Appliances & Plumbing: Ferguson Lighting Design: David Terry Lighting Fixtures: Lux Lighting
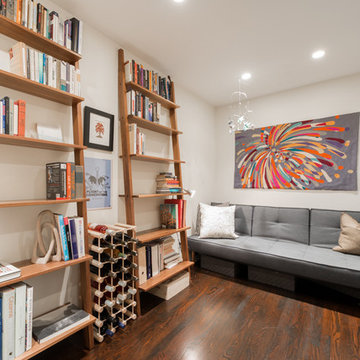
Ispirazione per un ufficio minimalista con pareti bianche, parquet scuro e scrivania autoportante
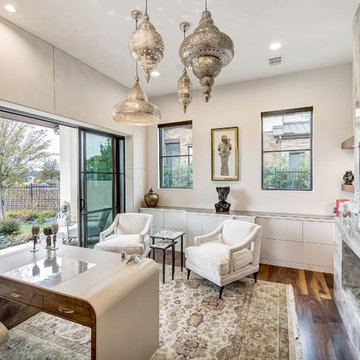
Moroccan inspired office. Beautiful slab fireplace anchors this space. Custom made leather desk, custom chairs, agate tables, and Moroccan lantern lights finish out the space.
Charles Lauersdorf
Realty Pro Shots
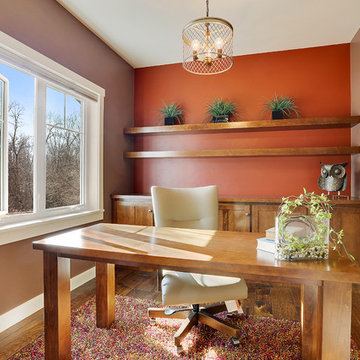
Cathy Carter for Fotosold
Ispirazione per uno studio tradizionale con pareti multicolore, parquet scuro, nessun camino e scrivania autoportante
Ispirazione per uno studio tradizionale con pareti multicolore, parquet scuro, nessun camino e scrivania autoportante
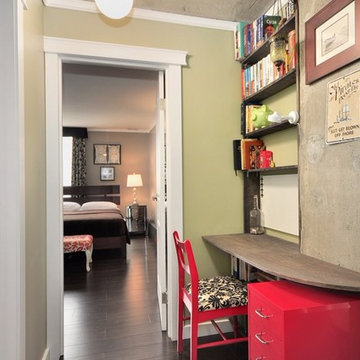
This space would have been nothing but hallway space. Using every inch of space in this condo we managed to ad more useful space. This area serves as a library, work desk, laptop station, etc...
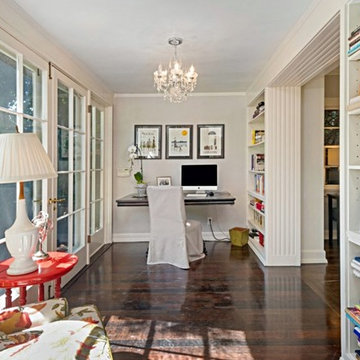
This is a 1921 Gem in Hancock Park, Los Angeles, that we Feng Shui'ed. It recently sold, and we are so pleased to see how gorgeous it looks!
Photos by "Shooting LA".
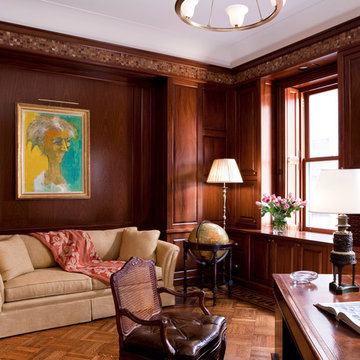
Home Office / Study
- Bruce Buck (Photographer)
Immagine di uno studio tradizionale con parquet scuro e scrivania autoportante
Immagine di uno studio tradizionale con parquet scuro e scrivania autoportante
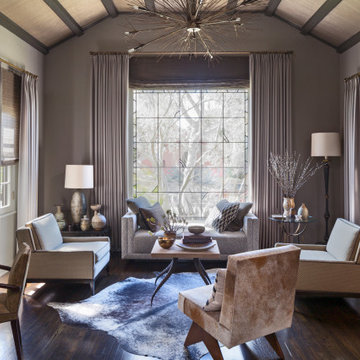
Idee per un ufficio boho chic con pareti grigie, parquet scuro, scrivania autoportante, pavimento marrone e soffitto a volta
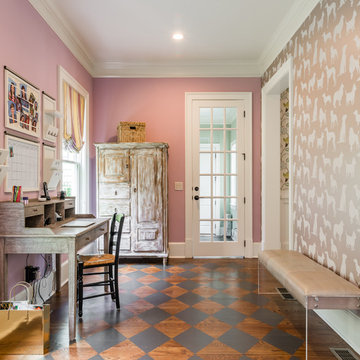
Esempio di uno studio classico di medie dimensioni con parquet scuro, scrivania autoportante, pavimento marrone e pareti multicolore
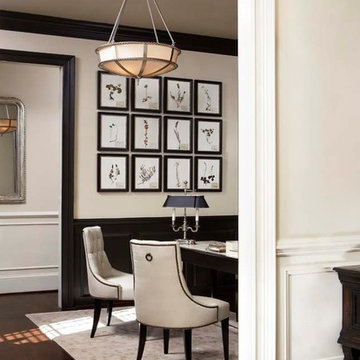
Linda McDougald, principal and lead designer of Linda McDougald Design l Postcard from Paris Home, re-designed and renovated her home, which now showcases an innovative mix of contemporary and antique furnishings set against a dramatic linen, white, and gray palette.
The English country home features floors of dark-stained oak, white painted hardwood, and Lagos Azul limestone. Antique lighting marks most every room, each of which is filled with exquisite antiques from France. At the heart of the re-design was an extensive kitchen renovation, now featuring a La Cornue Chateau range, Sub-Zero and Miele appliances, custom cabinetry, and Waterworks tile.
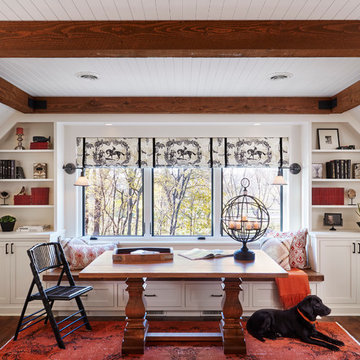
Corey Gaffer Photography
Esempio di uno studio tradizionale di medie dimensioni con pareti bianche, parquet scuro, nessun camino, scrivania autoportante e pavimento marrone
Esempio di uno studio tradizionale di medie dimensioni con pareti bianche, parquet scuro, nessun camino, scrivania autoportante e pavimento marrone
Studio beige con parquet scuro
4