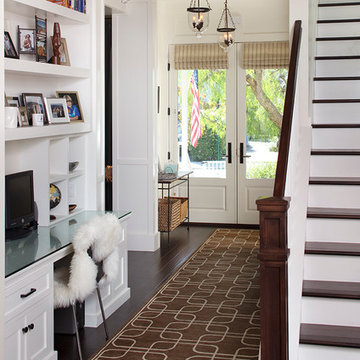Studio beige con parquet scuro
Ordina per:Popolari oggi
161 - 180 di 996 foto
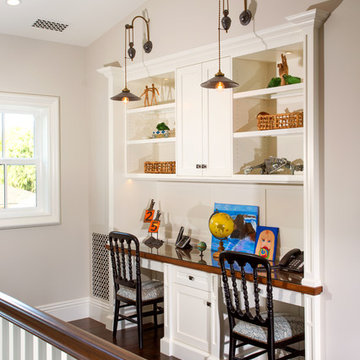
Legacy Custom Homes, Inc
Toblesky-Green Architects
Kelly Nutt Designs
Esempio di un ufficio tradizionale di medie dimensioni con parquet scuro, scrivania incassata, nessun camino, pavimento marrone e pareti grigie
Esempio di un ufficio tradizionale di medie dimensioni con parquet scuro, scrivania incassata, nessun camino, pavimento marrone e pareti grigie
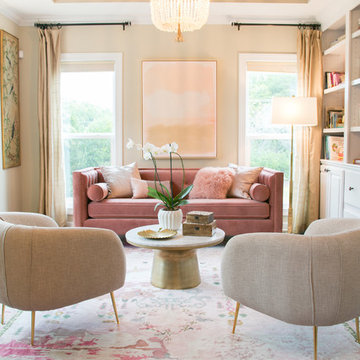
Ispirazione per un grande ufficio chic con pareti beige, parquet scuro, nessun camino, scrivania autoportante e pavimento marrone
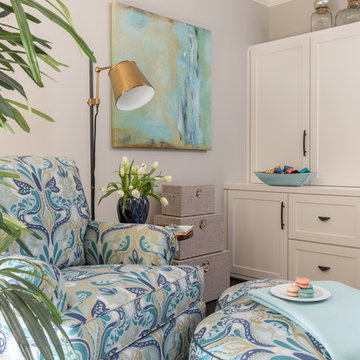
Client downsizing into an 80's hi-rise condo hired designer to convert the small sitting room between the master bedroom & bathroom to her Home Office. Although the client, a female executive, was retiring, her many obligations & interests required an efficient space for her active future.
Interior Design by Dona Rosene Interiors
Photos by Michael Hunter
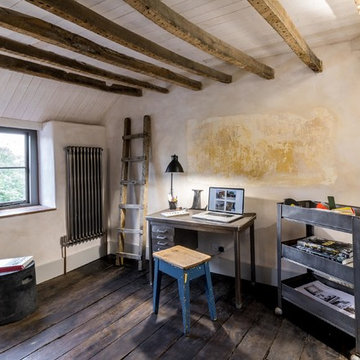
Modern rustic office in a former miner's cottage; industrial furnishings sit comfortably against the original elm floor boards and exposed joists. A section of old lime plaster is left exposed on the wall as a reminder of the room's original colour scheme.
design storey architects
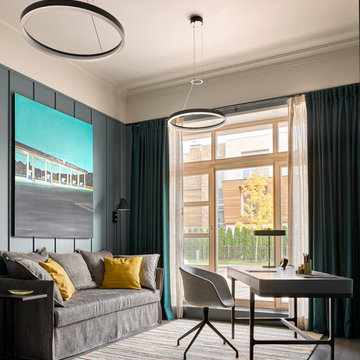
Сергей Ананьев
Foto di un ufficio nordico con pareti grigie, parquet scuro, scrivania autoportante e pavimento marrone
Foto di un ufficio nordico con pareti grigie, parquet scuro, scrivania autoportante e pavimento marrone
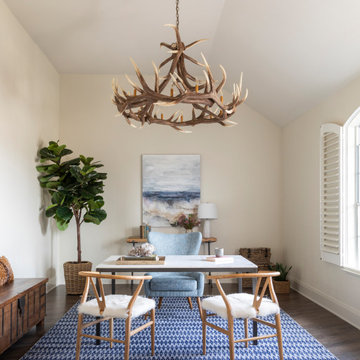
Idee per uno studio tradizionale con pareti beige, parquet scuro, scrivania autoportante, pavimento marrone e soffitto a volta
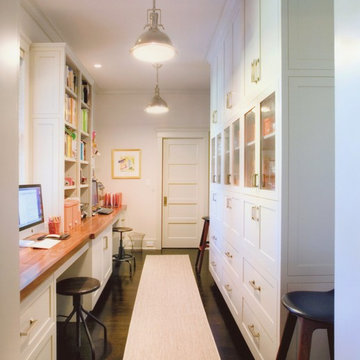
This open office work area (off the kitchen), is private yet connected and open. It uses the narrow space to it's best advantage with lots of storage and bookshelves. Photographer: Philip Jensen Carter
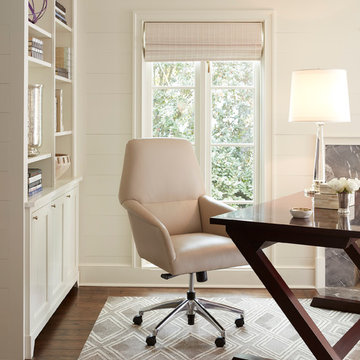
Esempio di un ufficio country con pareti bianche, parquet scuro e scrivania autoportante
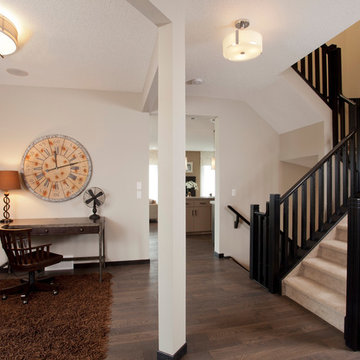
The Midtown is a model home built by Cardel Homes in the community of Evansview in Calgary. The home was designed by Cardel Designs.
Immagine di uno studio classico con pareti bianche, parquet scuro, scrivania autoportante e pavimento marrone
Immagine di uno studio classico con pareti bianche, parquet scuro, scrivania autoportante e pavimento marrone
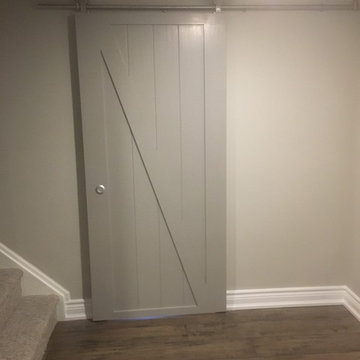
Ispirazione per una stanza da lavoro tradizionale di medie dimensioni con pareti beige, parquet scuro, nessun camino, scrivania incassata e pavimento marrone
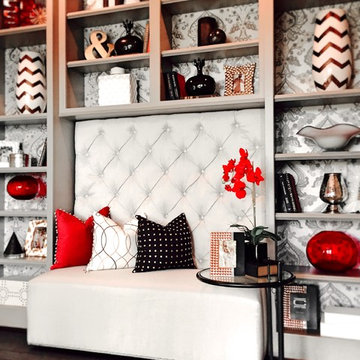
Idee per un piccolo ufficio tradizionale con parquet scuro, scrivania autoportante e pareti grigie
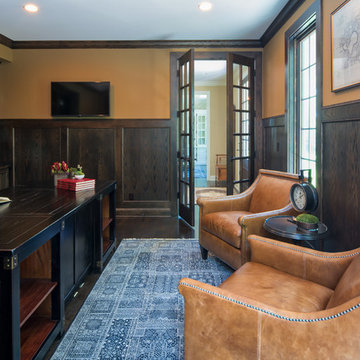
Design: Studio M Interiors | Photography: Scott Amundson Photography
Foto di un grande ufficio chic con parquet scuro, nessun camino, scrivania autoportante, pavimento marrone e pareti arancioni
Foto di un grande ufficio chic con parquet scuro, nessun camino, scrivania autoportante, pavimento marrone e pareti arancioni
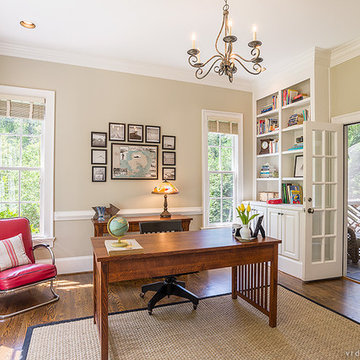
Photographer: Valerie Ryan
Ispirazione per un grande ufficio chic con pareti beige, parquet scuro, nessun camino e scrivania autoportante
Ispirazione per un grande ufficio chic con pareti beige, parquet scuro, nessun camino e scrivania autoportante
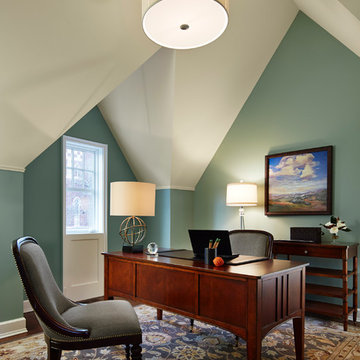
Designed and built in conjunction with Freemont #2, this home pays homage to surrounding architecture, including that of St. James Lutheran Church. The home is comprised of stately, well-proportioned rooms; significant architectural detailing; appropriate spaces for today's active family; and sophisticated wiring to service any HD video, audio, lighting, HVAC and / or security needs.
The focal point of the first floor is the sweeping curved staircase, ascending through all three floors of the home and topped with skylights. Surrounding this staircase on the main floor are the formal living and dining rooms, as well as the beautifully-detailed Butler's Pantry. A gourmet kitchen and great room, designed to receive considerable eastern light, is at the rear of the house, connected to the lower level family room by a rear staircase.
Four bedrooms (two en-suite) make up the second floor, with a fifth bedroom on the third floor and a sixth bedroom in the lower level. A third floor recreation room is at the top of the staircase, adjacent to the 400SF roof deck.
A connected, heated garage is accessible from the rear staircase of the home, as well as the rear yard and garage roof deck.
This home went under contract after being on the MLS for one day.
Steve Hall, Hedrich Blessing
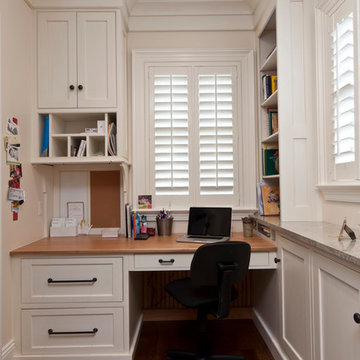
Idee per uno studio classico con pareti bianche, parquet scuro e scrivania incassata
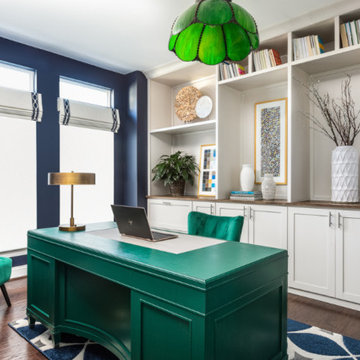
The light fixture above her desk belonged to a family member and was important to our client so we included it in the design to give a sense of personalization and bring in a sense of closeness to her loved ones. For this office space, we did floor-to-ceiling custom built-ins.
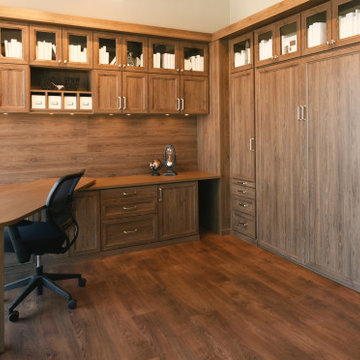
Idee per un ampio studio classico con libreria, pareti beige, scrivania incassata, pavimento marrone e parquet scuro
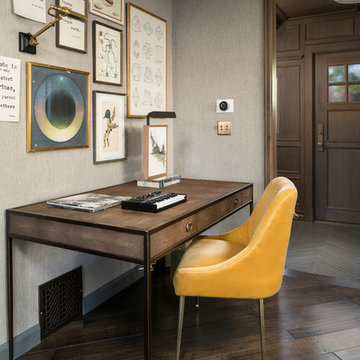
Joshua Caldwell Photography
Immagine di un ufficio tradizionale con parquet scuro, scrivania autoportante, pavimento marrone e pareti grigie
Immagine di un ufficio tradizionale con parquet scuro, scrivania autoportante, pavimento marrone e pareti grigie
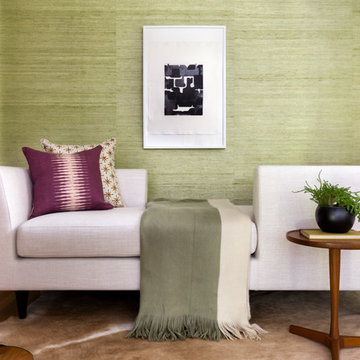
A nondescript area was given a purpose as a reading nook with the additional of custom bookshelves, a tete a tete lounge chair, and a grasscloth feature wall.
The design called for a decidedly mid-century nod, that perfectly melded the client's eclectic style.
Photo: Jenn Verrier
Studio beige con parquet scuro
9
