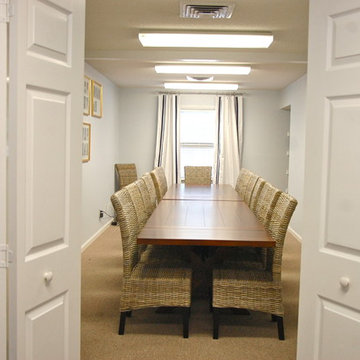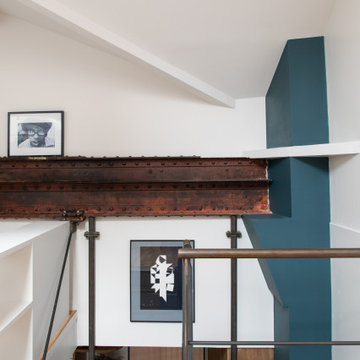Studio beige con pareti blu
Filtra anche per:
Budget
Ordina per:Popolari oggi
141 - 160 di 260 foto
1 di 3
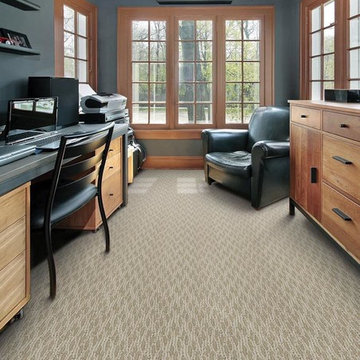
Ispirazione per un piccolo ufficio con pareti blu, moquette, nessun camino e scrivania autoportante
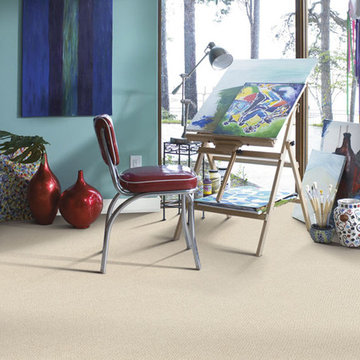
Esempio di un atelier classico di medie dimensioni con pareti blu, moquette, scrivania incassata e pavimento beige
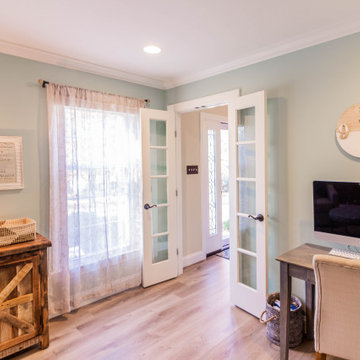
The first floor remodel began with the idea of removing a load bearing wall to create an open floor plan for the kitchen, dining room, and living room. This would allow more light to the back of the house, and open up a lot of space. A new kitchen with custom cabinetry, granite, crackled subway tile, and gorgeous cement tile focal point draws your eye in from the front door. New LVT plank flooring throughout keeps the space light and airy. Double barn doors for the pantry is a simple touch to update the outdated louvered bi-fold doors. Glass french doors into a new first floor office right off the entrance stands out on it's own.
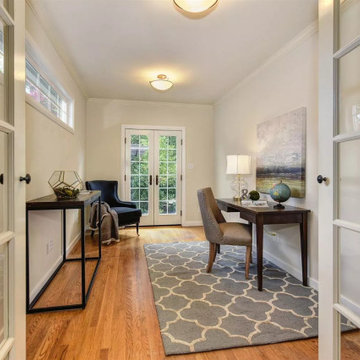
Bright and airy office or study
Idee per un ufficio tradizionale di medie dimensioni con pareti blu, pavimento in legno massello medio, nessun camino e pavimento multicolore
Idee per un ufficio tradizionale di medie dimensioni con pareti blu, pavimento in legno massello medio, nessun camino e pavimento multicolore
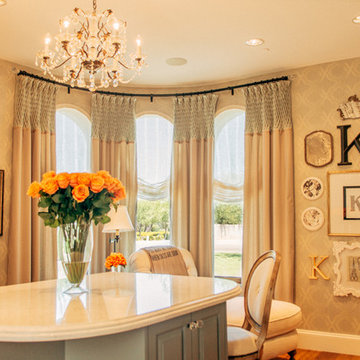
Crystal Chandelier,
Orange Accents,
Smocked Drapes
Foto di uno studio tradizionale di medie dimensioni con pavimento in legno massello medio, nessun camino, scrivania incassata e pareti blu
Foto di uno studio tradizionale di medie dimensioni con pavimento in legno massello medio, nessun camino, scrivania incassata e pareti blu
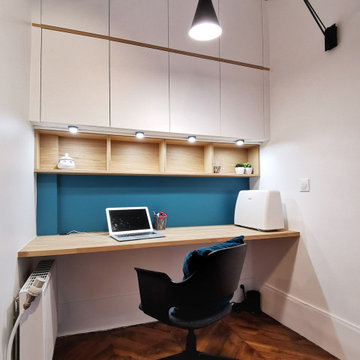
Idee per un ufficio minimal di medie dimensioni con pareti blu, parquet scuro, scrivania autoportante e pavimento marrone
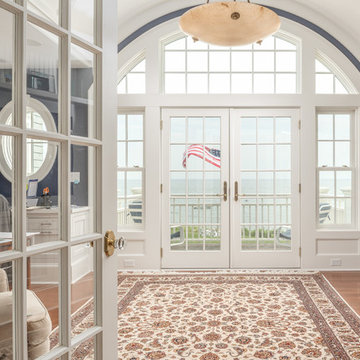
This luxury home was designed to specific specs for our client. Every detail was meticulously planned and designed with aesthetics and functionality in mind. Features barrel vault ceiling, custom waterfront facing windows and doors and built-ins.
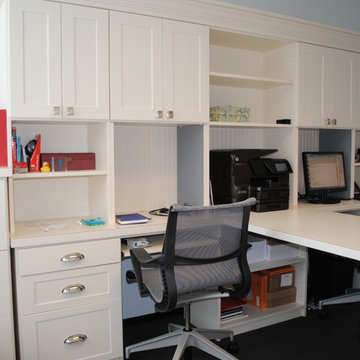
Antique White Melamine Home Office with Beadboard Backing, Forbo Pinboard, Laminate Countertops, Mission Style Door and Drawer Faces and Chrome Accents.
Designed by Michelle Langley and Fabricated and Installed by Closet Factory Washington DC.
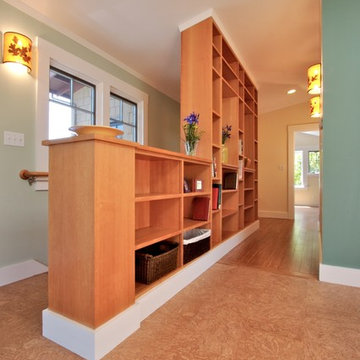
One of the themes of the project is the use of built-in storage (both owners are teachers) in an architectural way. This two-sided storage at the stair separates it from the Craft Room and creates a hallway to the Master Suite.
Photo: Erick Mikiten, AIA
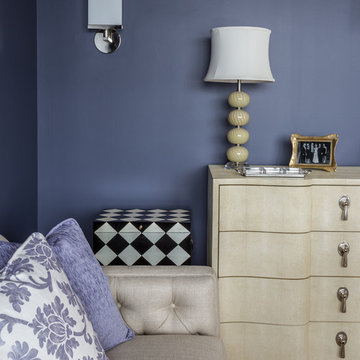
Christopher Delaney
Idee per un piccolo ufficio chic con parquet chiaro, nessun camino, scrivania autoportante e pareti blu
Idee per un piccolo ufficio chic con parquet chiaro, nessun camino, scrivania autoportante e pareti blu

Foto di un ufficio contemporaneo di medie dimensioni con pareti blu, pavimento in laminato, nessun camino, scrivania autoportante, pavimento marrone e pannellatura
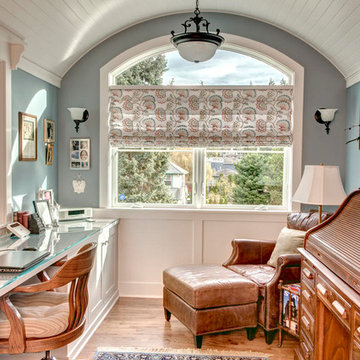
The owner of this 1960s, low-slung house challenged Board & Vellum to give it a major overhaul. Located across from Puget Sound, the house already had a lot to offer but the dated style, low ceilings, tight spaces and interior walls that blocked Sound views kept it from fulfilling its full potential.
Board & Vellum gutted and reimagined the whole house, giving it a more traditional style. The interior—previously quite dark, thanks to brick- and wood panel-clad walls—was transformed with white trim, bright detailing (such as the hand-glazed tile in the kitchen), and plenty of built-in casework for the homeowner to display the travel mementos she collected throughout her career in the airline industry. Removing a fireplace in the center of the house and opening up the floorplan through to the staircase and entryway lets light flood in and allows for water views from across the main living area and kitchen.
The exterior of the house received a dose of character with brick, corbels, and a curved eyebrow roof above the front entry, which also gave the home office area its distinctive barrel ceiling.
Photo by John Wilbanks.
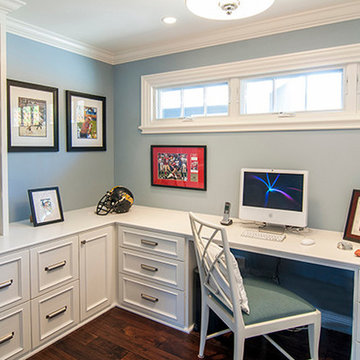
Idee per un grande ufficio country con pareti blu, scrivania incassata e parquet scuro
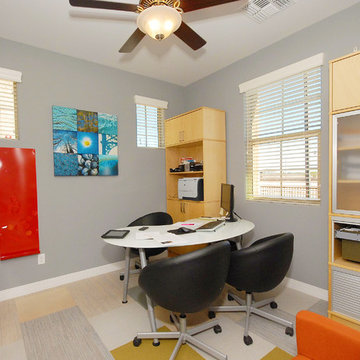
Idee per uno studio tradizionale di medie dimensioni con pareti blu, moquette e scrivania autoportante
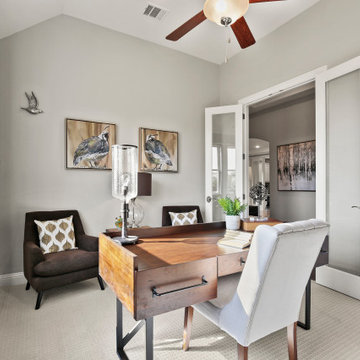
Immagine di un ufficio design di medie dimensioni con pareti blu, moquette, scrivania autoportante e pavimento beige
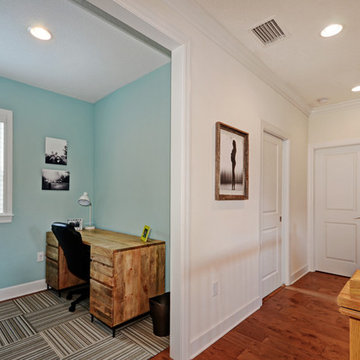
Photo by Fastpix, LLC
Idee per un piccolo ufficio bohémian con pareti blu, pavimento in legno massello medio, nessun camino e scrivania autoportante
Idee per un piccolo ufficio bohémian con pareti blu, pavimento in legno massello medio, nessun camino e scrivania autoportante
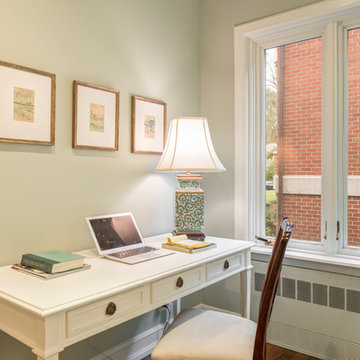
Idee per un piccolo ufficio tradizionale con pareti blu, pavimento in legno massello medio e scrivania autoportante
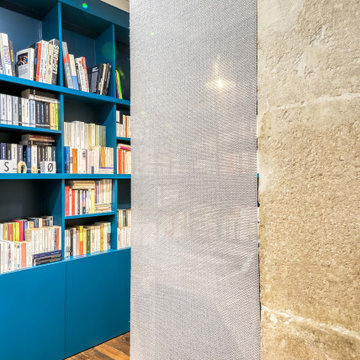
Bibliothèque sur mesure peinte dans un camaïeu de bleus pour donner de la profondeur.
Un panneau en varian, matério bio à base de lin, translucide, laisse passer la lumière tout en séparant l'espace.
Studio beige con pareti blu
8
