Studio beige con pareti blu
Filtra anche per:
Budget
Ordina per:Popolari oggi
61 - 80 di 260 foto
1 di 3
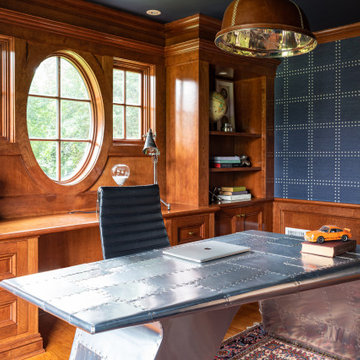
The Gardner/Fox Interiors team helped these homeowners outfit their home office to create a luxe workspace, fit for any video conference background! Interior selections included furniture (like custom upholstered wing back chairs and a desk), wallpaper, lighting, and accessories.

Incorporating bold colors and patterns, this project beautifully reflects our clients' dynamic personalities. Clean lines, modern elements, and abundant natural light enhance the home, resulting in a harmonious fusion of design and personality.
This home office boasts a beautiful fireplace and sleek and functional furniture, exuding an atmosphere of productivity and focus. The addition of an elegant corner chair invites moments of relaxation amidst work.
---
Project by Wiles Design Group. Their Cedar Rapids-based design studio serves the entire Midwest, including Iowa City, Dubuque, Davenport, and Waterloo, as well as North Missouri and St. Louis.
For more about Wiles Design Group, see here: https://wilesdesigngroup.com/
To learn more about this project, see here: https://wilesdesigngroup.com/cedar-rapids-modern-home-renovation
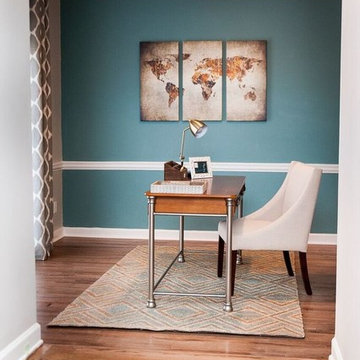
Gorgeous blues, reds, and greys make a statement in this Buckhead renovation, leaving our clients with an updated home with plenty of character! We wanted to keep the design cohesive, which is why we incorporated similar color schemes throughout while playing with the saturation and hues, and preventing the home from looking monotonous or overpowered by color.
We upgraded all of the client's furniture, artwork, accessories, lighting, and window treatments as well as installed new hardwood floors. The new floors paired with the newly painted walls and warm-colored textiles, came together beautifully, offering our clients a timeless design.
Home located in Buckhead, Atlanta. Designed by interior design firm, VRA Interiors, who serve the entire Atlanta metropolitan area including Dunwoody, Sandy Springs, Cobb County, and North Fulton County.
For more about VRA Interior Design, click here: https://www.vrainteriors.com/
To learn more about this project, click here: https://www.vrainteriors.com/portfolio/wieuca-road-buckhead-townhome/
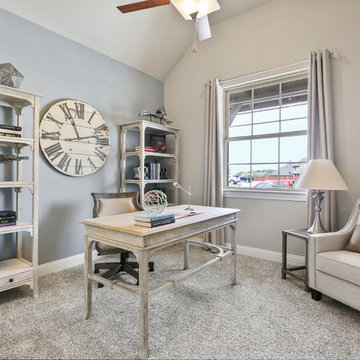
Foto di un ufficio design di medie dimensioni con pareti blu, moquette, scrivania autoportante e pavimento beige

Idee per un grande ufficio chic con soffitto in legno, travi a vista, nessun camino, scrivania autoportante, pavimento marrone, parquet scuro e pareti blu
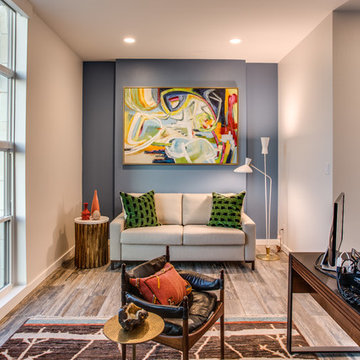
Foto di uno studio design di medie dimensioni con pavimento in gres porcellanato, scrivania autoportante, pavimento marrone e pareti blu
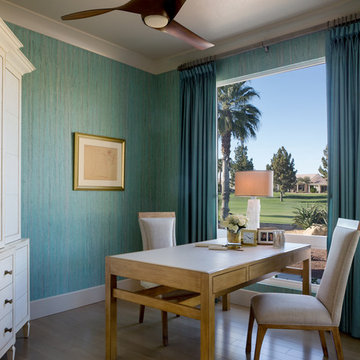
Please visit my website directly by copying and pasting this link directly into your browser: http://www.berensinteriors.com/ to learn more about this project and how we may work together!
A home office with a view featuring custom hand-painted wallcoverings and a desk for two. Martin King Photography.
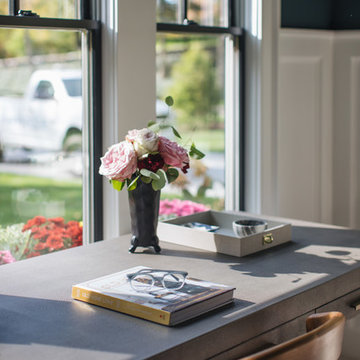
Stoffer Photography
Foto di uno studio chic di medie dimensioni con moquette, nessun camino, scrivania autoportante, pavimento grigio e pareti blu
Foto di uno studio chic di medie dimensioni con moquette, nessun camino, scrivania autoportante, pavimento grigio e pareti blu
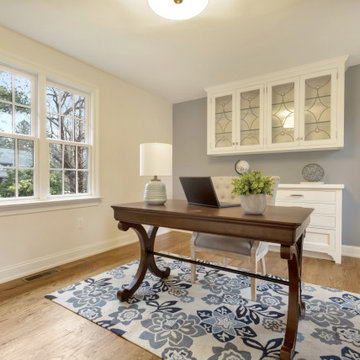
With family life and entertaining in mind, we built this 4,000 sq. ft., 4 bedroom, 3 full baths and 2 half baths house from the ground up! To fit in with the rest of the neighborhood, we constructed an English Tudor style home, but updated it with a modern, open floor plan on the first floor, bright bedrooms, and large windows throughout the home. What sets this home apart are the high-end architectural details that match the home’s Tudor exterior, such as the historically accurate windows encased in black frames. The stunning craftsman-style staircase is a post and rail system, with painted railings. The first floor was designed with entertaining in mind, as the kitchen, living, dining, and family rooms flow seamlessly. The home office is set apart to ensure a quiet space and has its own adjacent powder room. Another half bath and is located off the mudroom. Upstairs, the principle bedroom has a luxurious en-suite bathroom, with Carrera marble floors, furniture quality double vanity, and a large walk in shower. There are three other bedrooms, with a Jack-and-Jill bathroom and an additional hall bathroom.
Rudloff Custom Builders has won Best of Houzz for Customer Service in 2014, 2015 2016, 2017, 2019, and 2020. We also were voted Best of Design in 2016, 2017, 2018, 2019 and 2020, which only 2% of professionals receive. Rudloff Custom Builders has been featured on Houzz in their Kitchen of the Week, What to Know About Using Reclaimed Wood in the Kitchen as well as included in their Bathroom WorkBook article. We are a full service, certified remodeling company that covers all of the Philadelphia suburban area. This business, like most others, developed from a friendship of young entrepreneurs who wanted to make a difference in their clients’ lives, one household at a time. This relationship between partners is much more than a friendship. Edward and Stephen Rudloff are brothers who have renovated and built custom homes together paying close attention to detail. They are carpenters by trade and understand concept and execution. Rudloff Custom Builders will provide services for you with the highest level of professionalism, quality, detail, punctuality and craftsmanship, every step of the way along our journey together.
Specializing in residential construction allows us to connect with our clients early in the design phase to ensure that every detail is captured as you imagined. One stop shopping is essentially what you will receive with Rudloff Custom Builders from design of your project to the construction of your dreams, executed by on-site project managers and skilled craftsmen. Our concept: envision our client’s ideas and make them a reality. Our mission: CREATING LIFETIME RELATIONSHIPS BUILT ON TRUST AND INTEGRITY.
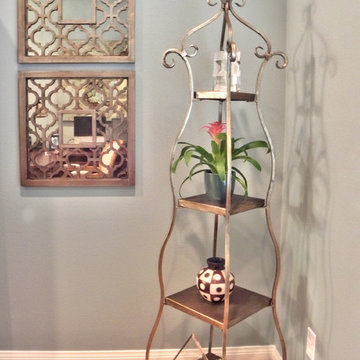
The graceful etagere displays some of the client's awards.The bronze finish on the mirrors complements the etagere.
Ispirazione per uno studio chic di medie dimensioni con pareti blu, moquette, nessun camino e scrivania autoportante
Ispirazione per uno studio chic di medie dimensioni con pareti blu, moquette, nessun camino e scrivania autoportante
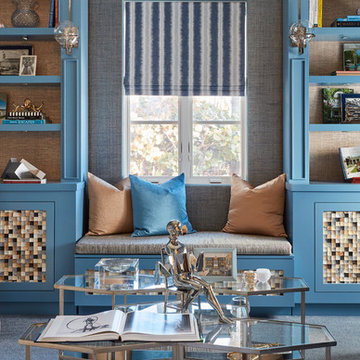
Photo Credit: Brantley Photography
Idee per un grande studio tradizionale con pareti blu, moquette, scrivania incassata e pavimento blu
Idee per un grande studio tradizionale con pareti blu, moquette, scrivania incassata e pavimento blu
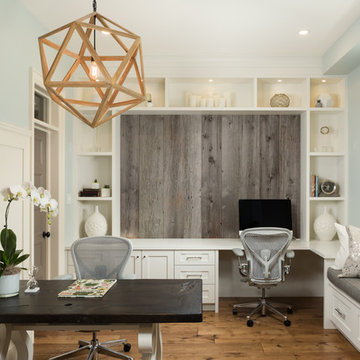
Ispirazione per un ufficio costiero con pareti blu, pavimento in legno massello medio, nessun camino e scrivania incassata
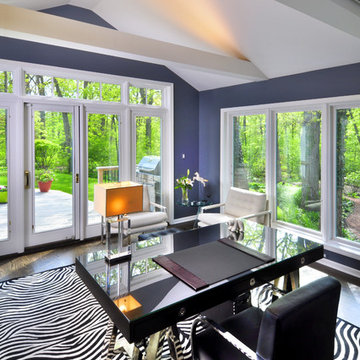
John Eckert
Esempio di un ufficio design con parquet scuro, nessun camino, scrivania autoportante e pareti blu
Esempio di un ufficio design con parquet scuro, nessun camino, scrivania autoportante e pareti blu
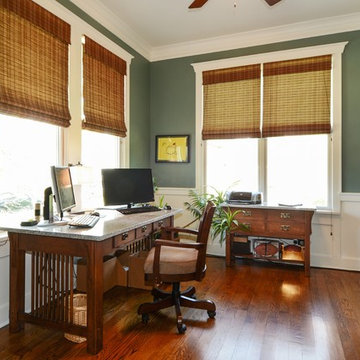
VHT Studios
Foto di un ufficio american style di medie dimensioni con pareti blu, parquet scuro, nessun camino e scrivania autoportante
Foto di un ufficio american style di medie dimensioni con pareti blu, parquet scuro, nessun camino e scrivania autoportante
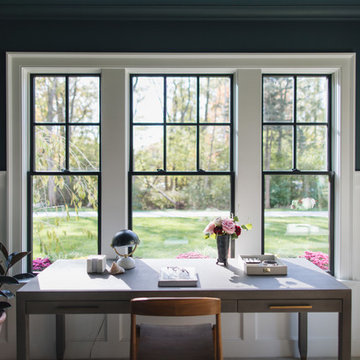
Stoffer Photography
Esempio di uno studio chic di medie dimensioni con moquette, nessun camino, scrivania autoportante, pavimento grigio e pareti blu
Esempio di uno studio chic di medie dimensioni con moquette, nessun camino, scrivania autoportante, pavimento grigio e pareti blu
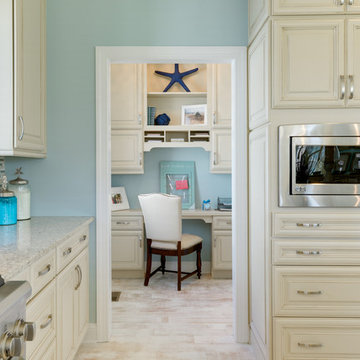
Idee per un piccolo studio stile marinaro con pareti blu, parquet chiaro e scrivania incassata
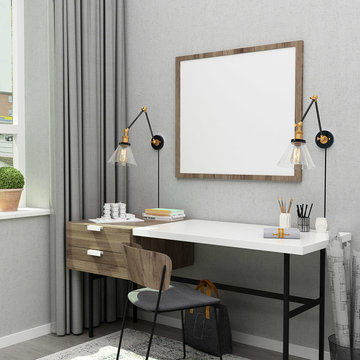
Who doesn't love a modern graceful light like this? Smooth forms, linear details and a pleasingly elegant frame enhance its simplified modern look. With the adjustable swing arm, it could have many different looking by adjusting up and down. This wall light fixture combines functional and decoration which is perfect for your living room, bedroom bedside reading, kitchen, dining room, home office, craft room, etc.
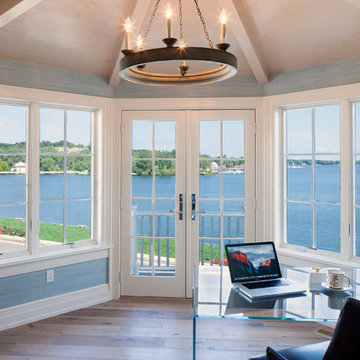
Ispirazione per un ampio ufficio costiero con parquet chiaro, scrivania autoportante, pavimento marrone e pareti blu

The home office for her features teal and white patterned wallcoverings, a bright red sitting chair and ottoman and a lucite desk chair. The Denver home was decorated by Andrea Schumacher Interiors using bold color choices and patterns.
Photo Credit: Emily Minton Redfield
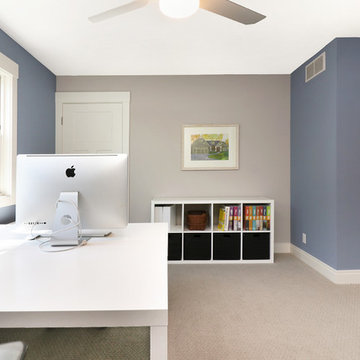
Photo Credit: Next Door Photos
Ispirazione per uno studio classico con pareti blu, moquette, scrivania autoportante e pavimento beige
Ispirazione per uno studio classico con pareti blu, moquette, scrivania autoportante e pavimento beige
Studio beige con pareti blu
4