Studio american style con scrivania autoportante
Filtra anche per:
Budget
Ordina per:Popolari oggi
161 - 180 di 1.217 foto
1 di 3
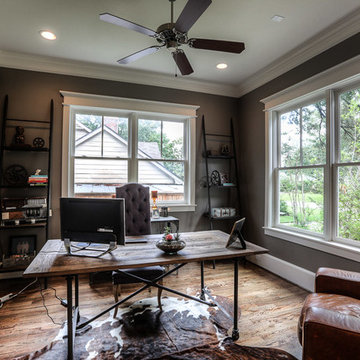
Foto di un ufficio stile americano di medie dimensioni con pareti beige, pavimento in legno massello medio e scrivania autoportante
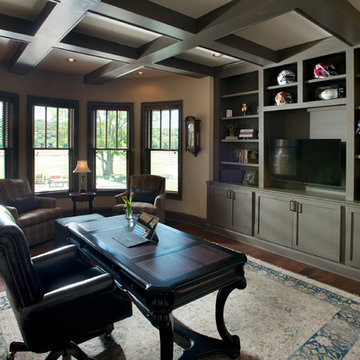
This study creates a masculine and tranquil space for working at home while providing a visual connection to the outdoor space and golf course.
Photo by Reed Brown
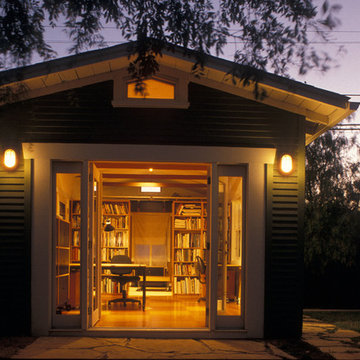
The single car garage was converted to a free-standing art studio, including built-in shelves for books and work table for creative design. French doors and sidelites infill the space where the garage door was formerly located.
Floor is MDO stained with aniline dye.
Hewitt Garrison Photography
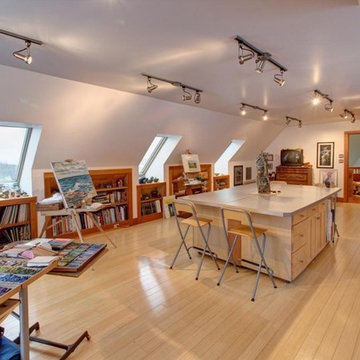
Esempio di un grande atelier stile americano con parquet chiaro e scrivania autoportante
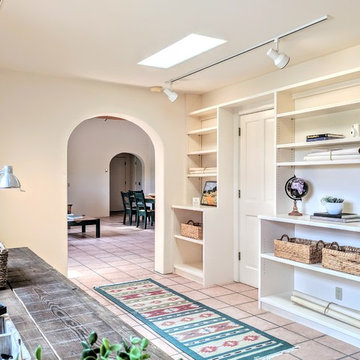
Immagine di un grande atelier american style con pareti beige, pavimento con piastrelle in ceramica, nessun camino, scrivania autoportante e pavimento beige
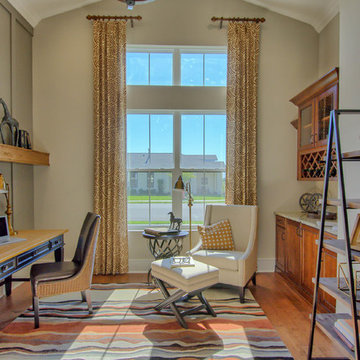
Immagine di un ufficio american style di medie dimensioni con pareti marroni, pavimento in legno massello medio, nessun camino, scrivania autoportante e pavimento marrone
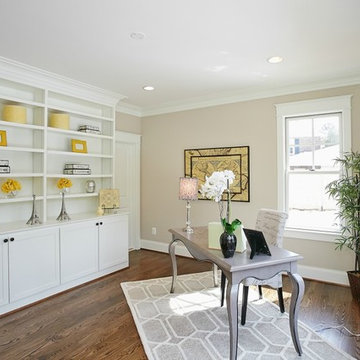
Foto di un ufficio stile americano di medie dimensioni con pareti beige, parquet scuro, nessun camino, scrivania autoportante e pavimento marrone
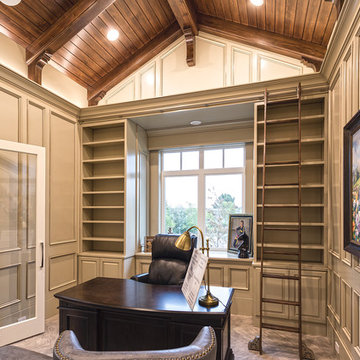
Imagine This Photography
Esempio di un ufficio american style di medie dimensioni con pareti marroni, parquet scuro, nessun camino e scrivania autoportante
Esempio di un ufficio american style di medie dimensioni con pareti marroni, parquet scuro, nessun camino e scrivania autoportante
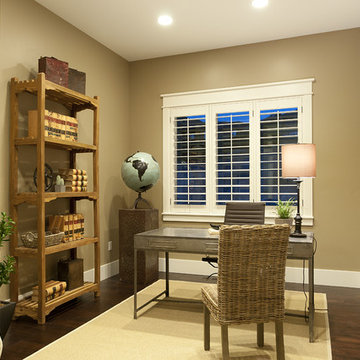
Candlelight Homes
Immagine di un ufficio american style di medie dimensioni con pareti beige, parquet scuro, nessun camino e scrivania autoportante
Immagine di un ufficio american style di medie dimensioni con pareti beige, parquet scuro, nessun camino e scrivania autoportante
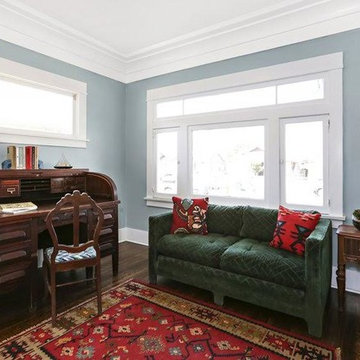
Esempio di uno studio american style di medie dimensioni con pareti grigie, parquet scuro, nessun camino, scrivania autoportante e pavimento marrone
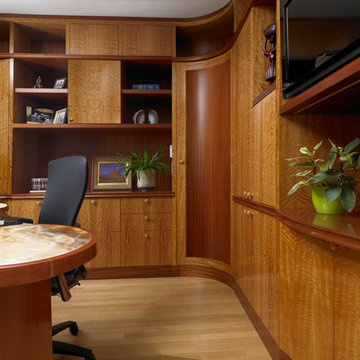
This home office features many exotic and unique features from the quartered figured movingue and ribbon striped sapele cabinetry to the onyx desk top.
Custom cabinetry and GC - Woodmeister Master Builders
Photography - Gary Sloan Studios
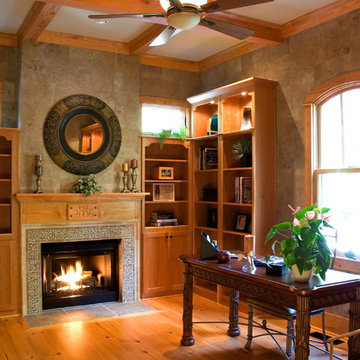
The library is accessed thru french doors off the entry. As it is actually in the non-timberframe portion, I added extra solid timber beams to create the coffered ceiling. The heart pine flooring from the great room extends into the library. The lower walls are the tongue and groove wood and upper is a handpainted and random block-cut wallcovering that mimics a stone texture. The cozy room is warmed even more with its gas fireplace, a stone/tile surround, and traditional wood mantel with a carved year plaque.
Joi S Tannert, ASID
F8 Photo Studio
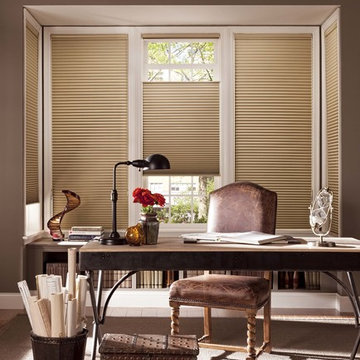
Alta Blinds
Immagine di un ufficio stile americano di medie dimensioni con pareti grigie, moquette, nessun camino, scrivania autoportante e pavimento grigio
Immagine di un ufficio stile americano di medie dimensioni con pareti grigie, moquette, nessun camino, scrivania autoportante e pavimento grigio
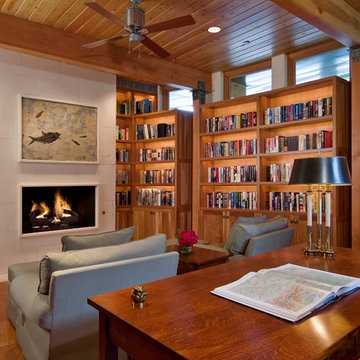
Esempio di uno studio american style di medie dimensioni con libreria, parquet chiaro, nessun camino, cornice del camino piastrellata, scrivania autoportante e pareti beige
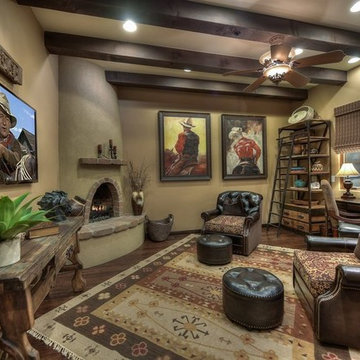
Walnut wood ceiling beams with corbels. Beehive fireplace, tufted leather and fabric swivel rocker chairs. Wood and iron bookshelves with sliding iron ladder.
Woven wood blinds.
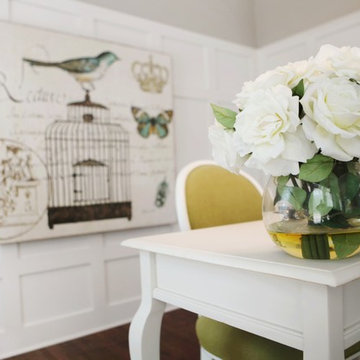
Oasis Photography
Idee per uno studio american style di medie dimensioni con pareti bianche, pavimento in legno massello medio e scrivania autoportante
Idee per uno studio american style di medie dimensioni con pareti bianche, pavimento in legno massello medio e scrivania autoportante
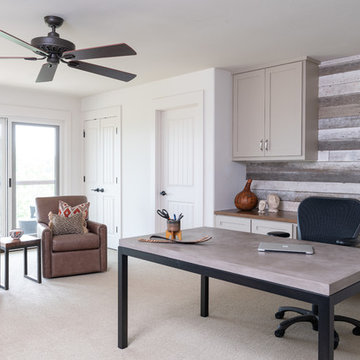
Southwestern Style Home study featuring reclaimed wood wall treatment
Foto di un piccolo ufficio stile americano con pareti bianche, moquette, scrivania autoportante e pavimento beige
Foto di un piccolo ufficio stile americano con pareti bianche, moquette, scrivania autoportante e pavimento beige
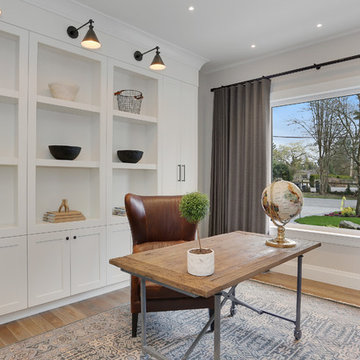
Ispirazione per un grande studio american style con pareti bianche, pavimento in legno massello medio, nessun camino, scrivania autoportante e pavimento marrone
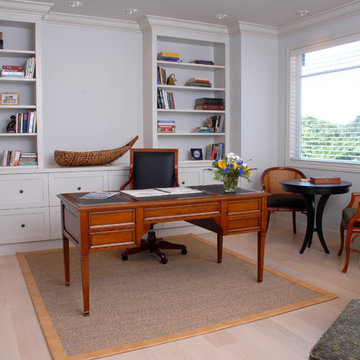
Heather Elsworth Photography
Foto di un grande ufficio american style con pareti bianche, parquet chiaro, nessun camino e scrivania autoportante
Foto di un grande ufficio american style con pareti bianche, parquet chiaro, nessun camino e scrivania autoportante
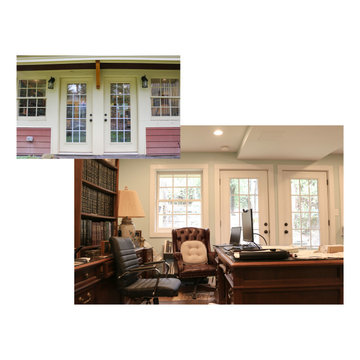
Retirement, and the need for a dedicated home office, prompted this Mountain Brook couple to engage in a remodel of their detached apartment-garage. This was the couple’s second remodel with Oak Alley.
Inside, the work focused on transforming and updating the old storage area into a practical office space for the homeowner and separate laundry area for the upstairs tenant. Rot was discovered and removed. New stud walls were constructed. The room was insulated with foam, and ductwork was connected to the existing HVAC unit to provide climate control. The wiring was replaced, and outlets installed. The walls and suspended ceiling system were finished in gypsum wallboard to give a clean look. To separate the laundry, HVAC system, and water heater from the office area, we installed frosted glass doors to provide access while retaining the natural light. LED lights throughout the room provide abundant brightness. The original concrete floor was stained and left visible.
Outside, the rotten and aged wood siding was removed entirely. Where water had flowed for years, copious amounts of rot were cut away. The structure was wrapped using Zip System sheathing. Allura ColorMax 7.25” smooth lap siding and ColorMax trim were used on the exterior. Excluding a few newer windows at the rear, all windows were replaced with insulated, vinyl, Low-E windows with grills. Aluminum gutters and downspouts were installed. Sherwin Williams “Aurora Brown,” was found to blend with the color of the main house’s bricks and shingle siding, bringing the exterior color as close as possible to the original color. Cedar braced awnings with cedar shingles dressed each entryway, finishing the structure in style, blending it perfectly with the existing house.
Studio american style con scrivania autoportante
9