Studio american style con pareti grigie
Filtra anche per:
Budget
Ordina per:Popolari oggi
141 - 160 di 486 foto
1 di 3
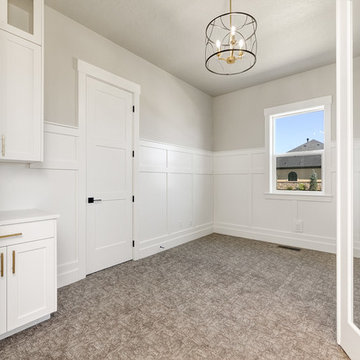
Foto di un ufficio stile americano di medie dimensioni con pareti grigie, moquette, nessun camino e pavimento beige
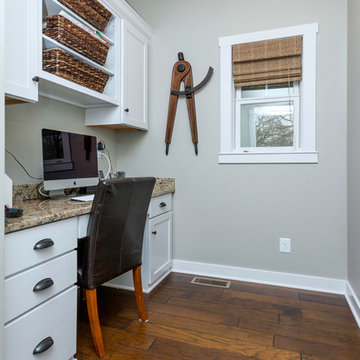
Jake Boyd Photo
Foto di un piccolo ufficio american style con pareti grigie, pavimento in legno massello medio e scrivania incassata
Foto di un piccolo ufficio american style con pareti grigie, pavimento in legno massello medio e scrivania incassata
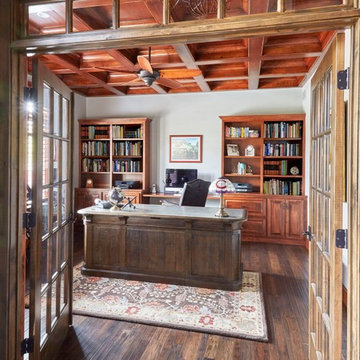
Ispirazione per un grande studio american style con pareti grigie, parquet scuro, nessun camino e scrivania autoportante
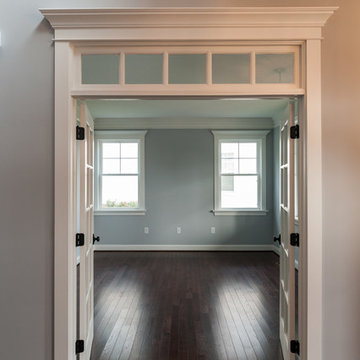
Foto di uno studio stile americano di medie dimensioni con pareti grigie, parquet scuro e pavimento marrone
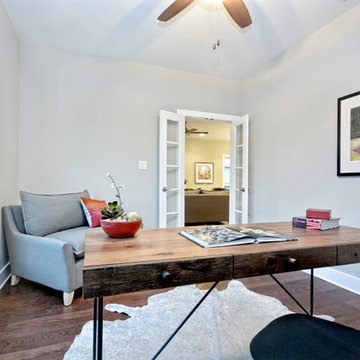
Shutterbug Studios
Foto di un ufficio stile americano di medie dimensioni con pareti grigie, pavimento in legno massello medio e scrivania autoportante
Foto di un ufficio stile americano di medie dimensioni con pareti grigie, pavimento in legno massello medio e scrivania autoportante
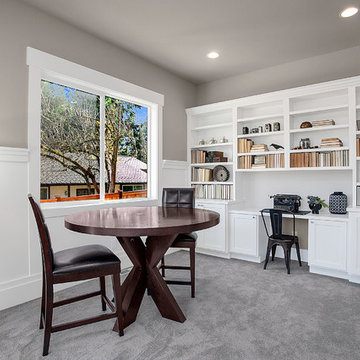
The Acropolis' home office is perfect for getting work done or for peace and privacy for study
Foto di un ufficio stile americano di medie dimensioni con pareti grigie, moquette, nessun camino e scrivania incassata
Foto di un ufficio stile americano di medie dimensioni con pareti grigie, moquette, nessun camino e scrivania incassata
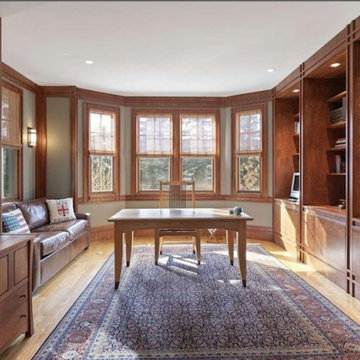
https://www.gibsonsothebysrealty.com/real-estate/36-skyview-lane-sudbury-ma-01776/144820259
A sophisticated Stone and Shingle estate with an elevated level of craftsmanship. The majestic approach is enhanced with beautiful stone walls and a receiving court. The magnificent tiered property is thoughtfully landscaped with specimen plantings by Zen Associates. The foyer showcases a signature floating staircase and custom millwork that enhances the timeless contemporary design. Library with burled wood, dramatic family room with architectural windows, kitchen with Birdseye maple cabinetry and a distinctive curved island encompasses the open floor plan. Enjoy sunsets from the four season porch that overlooks the private grounds with granite patios and hot tub. The master suite has a spa-like bathroom, plentiful closets and a private loft with a fireplace. The versatile lower level has ample space for entertainment featuring a gym, recreation room and a playroom. The prestigious Skyview cul-de-sac is conveniently located to the amenities of historic Concord center.
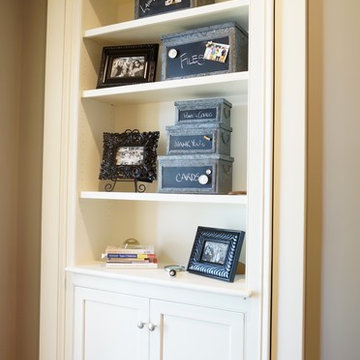
Interior Design and home furnishings by Laura Sirpilla Bosworth, Laura of Pembroke, Inc
Lighting and home furnishings available through Laura of Pembroke, 330-477-4455 or visit www.lauraofpembroke.com for details
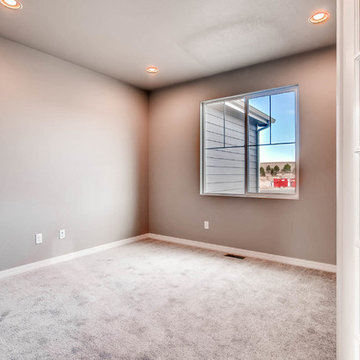
Esempio di un ufficio american style di medie dimensioni con pareti grigie, moquette e pavimento grigio
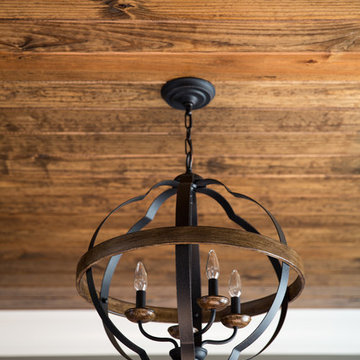
Ispirazione per un grande studio american style con libreria, pareti grigie, pavimento in legno massello medio, scrivania autoportante e pavimento marrone
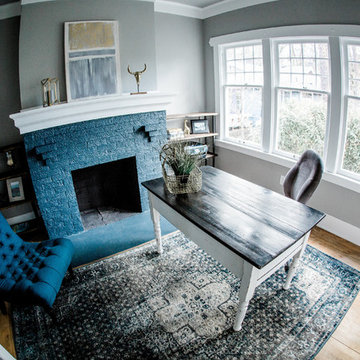
Alicia Hauff
Immagine di un ufficio american style di medie dimensioni con pareti grigie, pavimento in legno massello medio, camino classico, cornice del camino in mattoni, scrivania autoportante e pavimento marrone
Immagine di un ufficio american style di medie dimensioni con pareti grigie, pavimento in legno massello medio, camino classico, cornice del camino in mattoni, scrivania autoportante e pavimento marrone
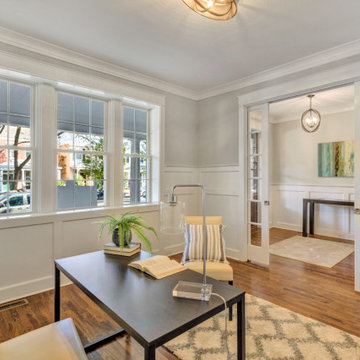
This STUNNING home in the Museum District has undergone a dramatic renovation by Richmond Hill Design + Build. Every inch of this home has been carefully updated and renovated, while still keeping the original charm and rich character synonymous with homes in the Fan. The desirable open concept floor plan makes entertaining second nature! Highlights include upscale gourmet kitchen featuring oversized island with waterfall granite countertop, thoughtfully designed white cabinetry with soft close drawers/doors AND large pantry; spacious dining area and upscale family room with gas fireplace and French doors to the rear deck area. Upstairs boasts a magnificent master suite complete with walk-in closet and spa-like master bath with huge glass-doored shower and soaking tub. There are 3 additional bedrooms upstairs and laundry room with sink and custom cabinetry. Behind the beautiful finishes are all new systems – plumbing, electrical, roof, HVAC. Head out back to a landscaped yard and off-street parking. This beautiful home has more storage than you could ever want in the 1000+ square foot unfinished basement. Perfectly located within walking distance to the shops and restaurants in Carytown!
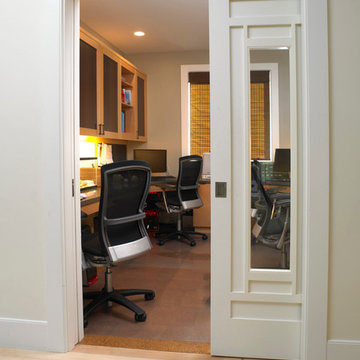
A home office for the entire family! This office with it's cork floor (for sound dampening) and multiple user stations allows the children in this family to do school work together, as well as play computer games!
General Contractor and Custom cabinetry by Woodmeister Master Builders
Gary Sloan Studios
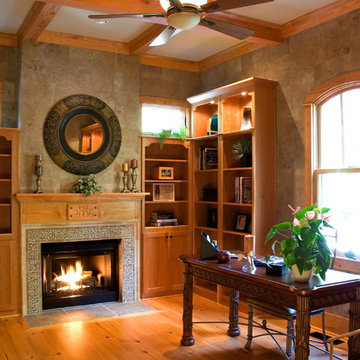
The library is accessed thru french doors off the entry. As it is actually in the non-timberframe portion, I added extra solid timber beams to create the coffered ceiling. The heart pine flooring from the great room extends into the library. The lower walls are the tongue and groove wood and upper is a handpainted and random block-cut wallcovering that mimics a stone texture. The cozy room is warmed even more with its gas fireplace, a stone/tile surround, and traditional wood mantel with a carved year plaque.
Joi S Tannert, ASID
F8 Photo Studio
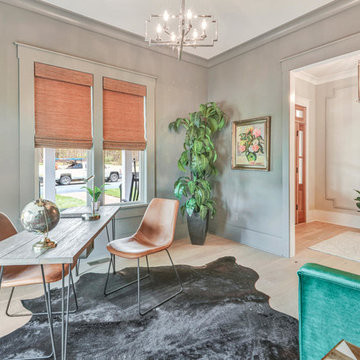
Idee per un grande ufficio american style con pareti grigie, parquet chiaro e scrivania autoportante
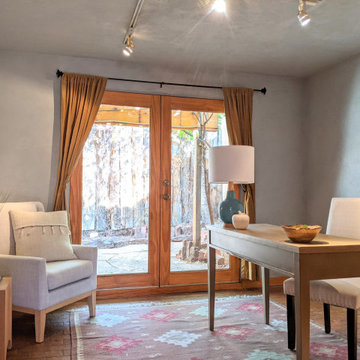
Immagine di un piccolo studio american style con pareti grigie, pavimento in mattoni, nessun camino, scrivania autoportante e pavimento marrone
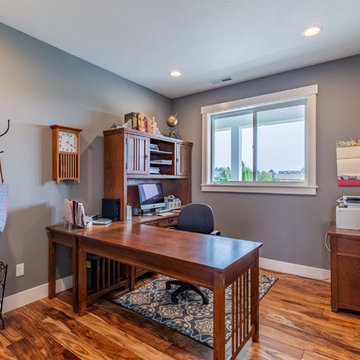
Idee per un ufficio american style con pareti grigie, pavimento in legno massello medio, scrivania autoportante e pavimento marrone
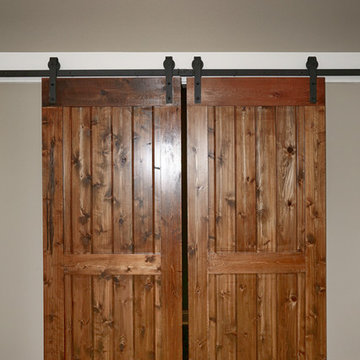
Esempio di un grande studio stile americano con libreria, pareti grigie, pavimento in legno massello medio, scrivania incassata e pavimento marrone
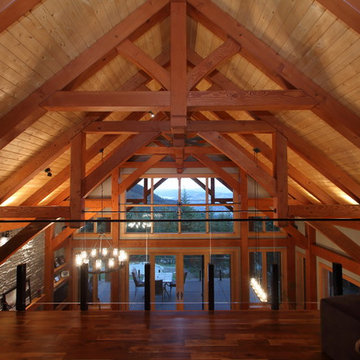
Don Weixl Photography
Foto di un atelier american style di medie dimensioni con pareti grigie, parquet scuro e scrivania autoportante
Foto di un atelier american style di medie dimensioni con pareti grigie, parquet scuro e scrivania autoportante
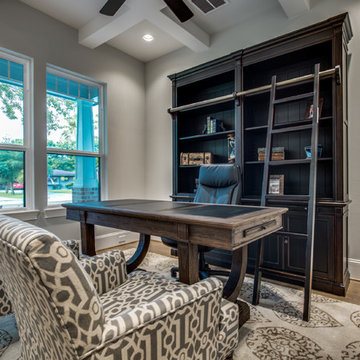
coffered ceiling
Ispirazione per un ufficio stile americano di medie dimensioni con pareti grigie, parquet chiaro, scrivania autoportante e pavimento marrone
Ispirazione per un ufficio stile americano di medie dimensioni con pareti grigie, parquet chiaro, scrivania autoportante e pavimento marrone
Studio american style con pareti grigie
8