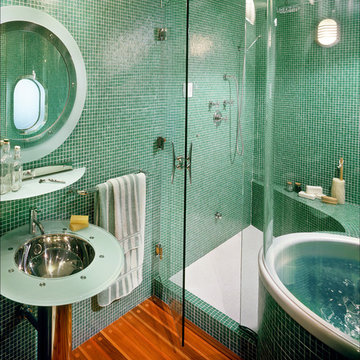Stanze da Bagno verdi con lavabo a colonna - Foto e idee per arredare
Filtra anche per:
Budget
Ordina per:Popolari oggi
141 - 160 di 478 foto
1 di 3
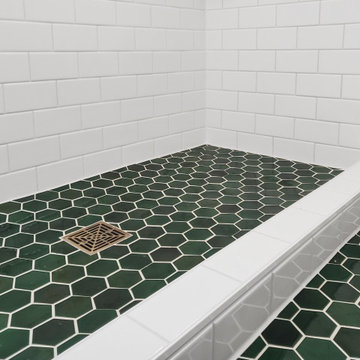
Small bathroom update in a craftsman-style beginning of the century house.
Esempio di una piccola stanza da bagno con doccia contemporanea con doccia aperta, piastrelle bianche, pareti bianche, pavimento con piastrelle a mosaico, lavabo a colonna, pavimento verde e un lavabo
Esempio di una piccola stanza da bagno con doccia contemporanea con doccia aperta, piastrelle bianche, pareti bianche, pavimento con piastrelle a mosaico, lavabo a colonna, pavimento verde e un lavabo
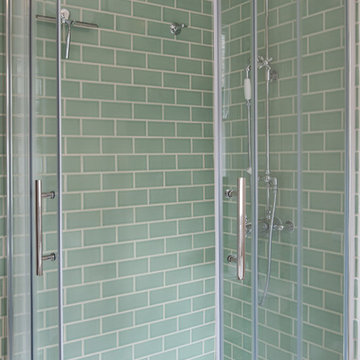
Idee per una piccola stanza da bagno per bambini design con ante bianche, vasca con piedi a zampa di leone, doccia ad angolo, WC a due pezzi, piastrelle verdi, piastrelle in ceramica, pareti bianche, pavimento in gres porcellanato e lavabo a colonna
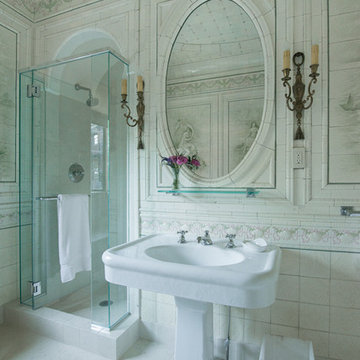
Tom Arena
Ispirazione per una grande stanza da bagno classica con lavabo a colonna, vasca freestanding, doccia alcova, WC a due pezzi, piastrelle bianche, piastrelle in ceramica, pareti bianche e pavimento in pietra calcarea
Ispirazione per una grande stanza da bagno classica con lavabo a colonna, vasca freestanding, doccia alcova, WC a due pezzi, piastrelle bianche, piastrelle in ceramica, pareti bianche e pavimento in pietra calcarea
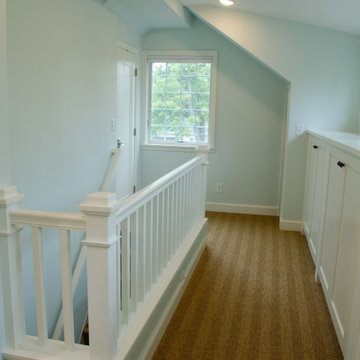
From Attic to Awesome
Many of the classic Tudor homes in Minneapolis are defined as 1 ½ stories. The ½ story is actually an attic; a space just below the roof and with a rough floor often used for storage and little more. The owners were looking to turn their attic into about 900 sq. ft. of functional living/bedroom space with a big bath, perfect for hosting overnight guests.
This was a challenging project, considering the plan called for raising the roof and adding two large shed dormers. A structural engineer was consulted, and the appropriate construction measures were taken to address the support necessary from below, passing the required stringent building codes.
The remodeling project took about four months and began with reframing many of the roof support elements and adding closed cell spray foam insulation throughout to make the space warm and watertight during cold Minnesota winters, as well as cool in the summer.
You enter the room using a stairway enclosed with a white railing that offers a feeling of openness while providing a high degree of safety. A short hallway leading to the living area features white cabinets with shaker style flat panel doors – a design element repeated in the bath. Four pairs of South facing windows above the cabinets let in lots of South sunlight all year long.
The 130 sq. ft. bath features soaking tub and open shower room with floor-to-ceiling 2-inch porcelain tiling. The custom heated floor and one wall is constructed using beautiful natural stone. The shower room floor is also the shower’s drain, giving this room an open feeling while providing the ultimate functionality. The other half of the bath consists of a toilet and pedestal sink flanked by two white shaker style cabinets with Granite countertops. A big skylight over the tub and another north facing window brightens this room and highlights the tiling with a shade of green that’s pleasing to the eye.
The rest of the remodeling project is simply a large open living/bedroom space. Perhaps the most interesting feature of the room is the way the roof ties into the ceiling at many angles – a necessity because of the way the home was originally constructed. The before and after photos show how the construction method included the maximum amount of interior space, leaving the room without the “cramped” feeling too often associated with this kind of remodeling project.
Another big feature of this space can be found in the use of skylights. A total of six skylights – in addition to eight South-facing windows – make this area warm and bright during the many months of winter when sunlight in Minnesota comes at a premium.
The main living area offers several flexible design options, with space that can be used with bedroom and/or living room furniture with cozy areas for reading and entertainment. Recessed lighting on dimmers throughout the space balances daylight with room light for just the right atmosphere.
The space is now ready for decorating with original artwork and furnishings. How would you furnish this space?
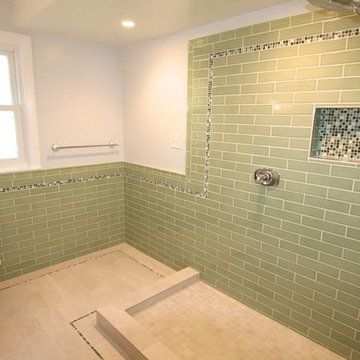
Esempio di una stanza da bagno padronale classica di medie dimensioni con lavabo a colonna, doccia ad angolo, WC a due pezzi, piastrelle verdi, piastrelle in ceramica, pareti bianche e pavimento con piastrelle in ceramica
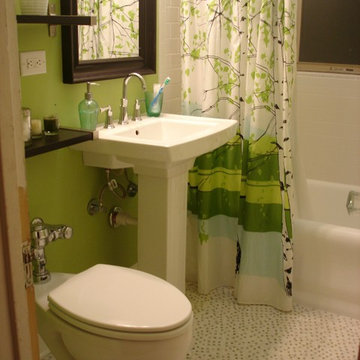
Ispirazione per una piccola stanza da bagno bohémian con lavabo a colonna, vasca ad alcova, vasca/doccia, pareti verdi, pavimento con piastrelle a mosaico, piastrelle bianche e piastrelle in ceramica
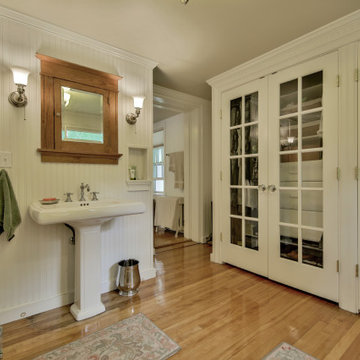
An old sleeping porch is now an inviting dressing room adjacent to a remodeled master bath. the use of antique lighting, a vintage style pedestal sink and antique recessed medicine cabinet bring this room back in time with all the modern conveniences including a wall niche with hidden outlet for recharging electric toothbrushes.
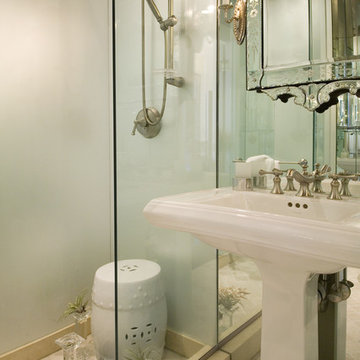
A woman embarking on a new chapter of her life bought this city dwelling. It had suffered a few bad remodels, but the Deco era building, and views were fabulous. She enlisted my help with the "to the studs" remodel, and interior design. We couldn't be more pleased with the results.
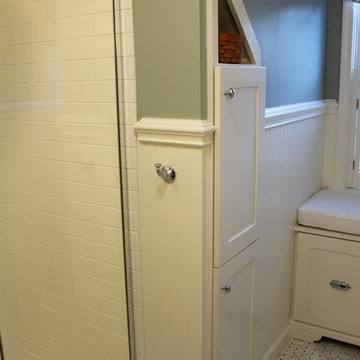
Ispirazione per una piccola stanza da bagno padronale chic con ante con riquadro incassato, ante bianche, doccia alcova, piastrelle bianche, piastrelle in ceramica, pavimento in marmo e lavabo a colonna
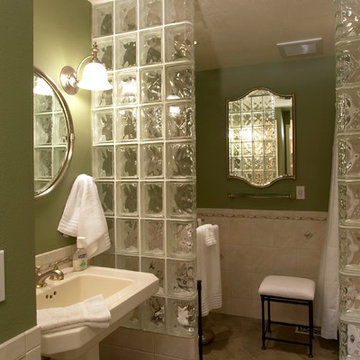
This client wanted to recreate a vintage powder room feel, but keep the bathtub for her mother’s visits. Sage green walls, period plumbing fixtures and tile wainscot make this space a 'classic beauty'.
Photos courtesy of John Gussman, Doubleclick Productions
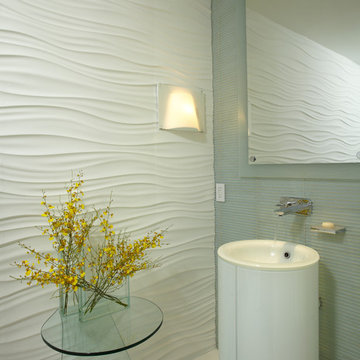
AVENTURA MAGAZINE selected our client’s Bath Club luxury 5000 Sf ocean front apartment in Miami Beach, to publish it in their issue and they Said:
Story by Linda Marx, Photography by Daniel Newcomb
Light & Bright!
…… I wanted more open space, light and a supreme airy feeling,” she says. “With the glass design making a statement, it quickly became the star of the show.”…….
….. To add texture and depth, Corredor custom created wood doors here, and in other areas of the home. They provide a nice contrast to the open Florida tropical feel. “I added character to the openness by using exotic cherry wood,” she says. “I repeated this throughout the home and it works well.”
Known for capturing the client’s vision while adding her own innovative twists, Corredor lightened the family room, giving it a contemporary and modern edge with colorful art and matching throw pillows on the sofas. She added a large beige leather ottoman as the center coffee table in the room. This round piece was punctuated with a bold-toned flowering plant atop. It effortlessly matches the pillows and colors of the contemporary canvas.
Miami,
Miami Interior Designers,
Miami Interior Designer,
Interior Designers Miami,
Interior Designer Miami,
Modern Interior Designers,
Modern Interior Designer,
Modern interior decorators,
Modern interior decorator,
Contemporary Interior Designers,
Contemporary Interior Designer,
Interior design decorators,
Interior design decorator,
Interior Decoration and Design,
Black Interior Designers,
Black Interior Designer,
Interior designer,
Interior designers,
Interior design decorators,
Interior design decorator,
Home interior designers,
Home interior designer,
Interior design companies,
Interior decorators,
Interior decorator,
Decorators,
Decorator,
Miami Decorators,
Miami Decorator,
Decorators Miami,
Decorator Miami,
Interior Design Firm,
Interior Design Firms,
Interior Designer Firm,
Interior Designer Firms,
Interior design,
Interior designs,
Home decorators,
Interior decorating Miami,
Best Interior Designers,
Interior design decorator,
Modern,
Pent house design,
white interiors,
Miami, South Miami, Miami Beach, South Beach, Williams Island, Sunny Isles, Surfside, Fisher Island, Aventura, Brickell, Brickell Key, Key Biscayne, Coral Gables, CocoPlum, Coconut Grove, Pinecrest, Miami Design District, Golden Beach, Downtown Miami, Miami Interior Designers, Miami Interior Designer, Interior Designers Miami, Modern Interior Designers, Modern Interior Designer, Modern interior decorators, Contemporary Interior Designers, Interior decorators, Interior decorator , Interior designer, Interior designers, Luxury, modern, best, unique, real estate, decor
J Design Group – Miami Interior Design Firm – Modern – Contemporary
Contact us: (305) 444-4611
http://www.JDesignGroup.com
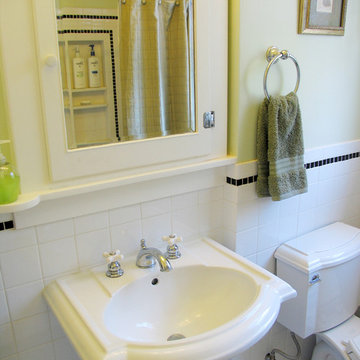
Paint, Material Color Selection & Photo: Renee Adsitt / ColorWhiz Architectural Color Consulting
Foto di una stanza da bagno tradizionale di medie dimensioni con lavabo a colonna, vasca ad alcova, vasca/doccia, piastrelle bianche, pareti verdi, pavimento in gres porcellanato, piastrelle in ceramica, pavimento bianco, doccia con tenda e un lavabo
Foto di una stanza da bagno tradizionale di medie dimensioni con lavabo a colonna, vasca ad alcova, vasca/doccia, piastrelle bianche, pareti verdi, pavimento in gres porcellanato, piastrelle in ceramica, pavimento bianco, doccia con tenda e un lavabo
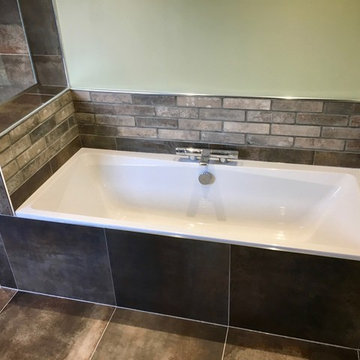
Rustic Wetroom complete with bath, walk in shower, polished metallic copper tiles and feature brick tiles.
Idee per una stanza da bagno per bambini stile rurale di medie dimensioni con vasca da incasso, doccia aperta, WC monopezzo, piastrelle marroni, pavimento in gres porcellanato, lavabo a colonna, top piastrellato e pavimento marrone
Idee per una stanza da bagno per bambini stile rurale di medie dimensioni con vasca da incasso, doccia aperta, WC monopezzo, piastrelle marroni, pavimento in gres porcellanato, lavabo a colonna, top piastrellato e pavimento marrone
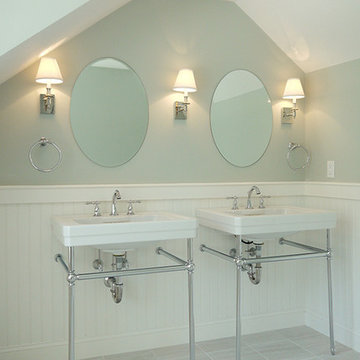
For this complete home remodel in Osterville, Massachusetts, You’re Home Custom Interiors provided extensive design services including paint selections (both interior and exterior), kitchen and bathroom design and materials selection, and lighting design and fixture selection. Photo credit: John Moore
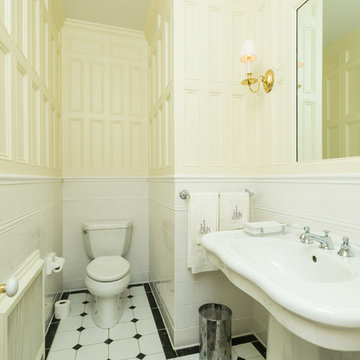
Home Track
Immagine di una stanza da bagno con doccia chic con lavabo a colonna, WC monopezzo, piastrelle bianche, piastrelle in ceramica, pareti bianche e pavimento con piastrelle in ceramica
Immagine di una stanza da bagno con doccia chic con lavabo a colonna, WC monopezzo, piastrelle bianche, piastrelle in ceramica, pareti bianche e pavimento con piastrelle in ceramica
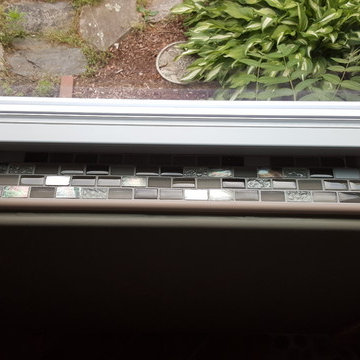
Bathroom Remodel completed in Auburn Massachusetts.
Layout and design by Andrew.
J.V. Mechanical plumbing.
Faux Wood ceramic tile transitioned to stone tile.
Mosaic Niche. Claw foot tub with oil rubbed bronze finishes. Glass mosaic installed on the windowsill. No casing around the window.
Aldo Nolle electrical.
All work completed in house by Andrew and our talented crew.
Original floor had major structural issues. Leveled and sistered all the joists. Greenboard installed on the walls with first coat on seams. Kerdiboard installed on tile walls.
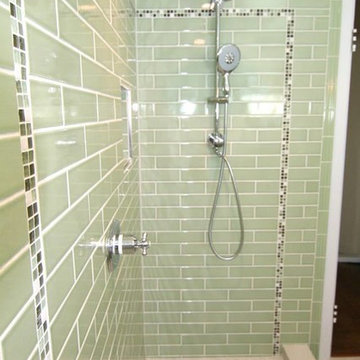
Idee per una stanza da bagno padronale tradizionale di medie dimensioni con doccia ad angolo, piastrelle verdi, piastrelle in ceramica, pareti bianche, pavimento con piastrelle in ceramica, WC a due pezzi e lavabo a colonna
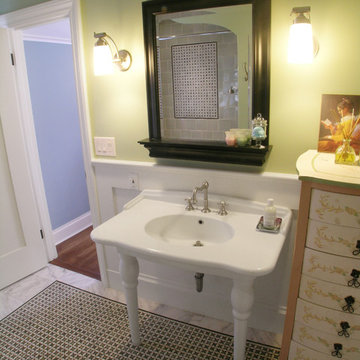
Porcher white sink with porcelain legs.
Immagine di una stanza da bagno per bambini classica di medie dimensioni con top in superficie solida, piastrelle grigie, piastrelle in ceramica, vasca da incasso, vasca/doccia, lavabo a colonna, pareti verdi e pavimento in marmo
Immagine di una stanza da bagno per bambini classica di medie dimensioni con top in superficie solida, piastrelle grigie, piastrelle in ceramica, vasca da incasso, vasca/doccia, lavabo a colonna, pareti verdi e pavimento in marmo
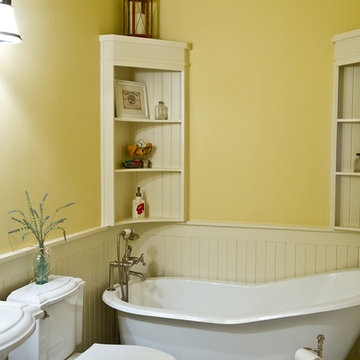
Susan Whisman of Blue Door Portraits
Ispirazione per una stanza da bagno stile americano di medie dimensioni con lavabo a colonna, ante in stile shaker, ante bianche, vasca freestanding, WC a due pezzi, pareti gialle e pavimento con piastrelle in ceramica
Ispirazione per una stanza da bagno stile americano di medie dimensioni con lavabo a colonna, ante in stile shaker, ante bianche, vasca freestanding, WC a due pezzi, pareti gialle e pavimento con piastrelle in ceramica
Stanze da Bagno verdi con lavabo a colonna - Foto e idee per arredare
8
