Stanze da Bagno verdi con lavabo a colonna - Foto e idee per arredare
Filtra anche per:
Budget
Ordina per:Popolari oggi
81 - 100 di 477 foto
1 di 3
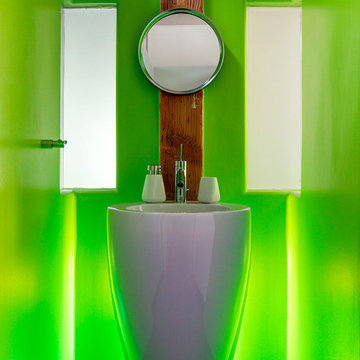
Yannis Guillon
Photographie Panotonic
Esempio di una stanza da bagno minimalista con lavabo a colonna, piastrelle verdi e pareti verdi
Esempio di una stanza da bagno minimalista con lavabo a colonna, piastrelle verdi e pareti verdi
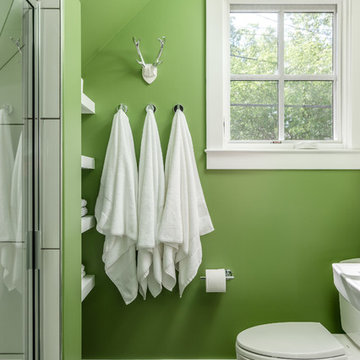
Small bathroom in apartment above detached garage. Angled/slope ceiling follows roof line.
studiⓞbuell, Photography
Immagine di una piccola stanza da bagno contemporanea con piastrelle bianche, piastrelle in gres porcellanato, pareti verdi, pavimento in gres porcellanato, pavimento grigio, porta doccia a battente, doccia alcova e lavabo a colonna
Immagine di una piccola stanza da bagno contemporanea con piastrelle bianche, piastrelle in gres porcellanato, pareti verdi, pavimento in gres porcellanato, pavimento grigio, porta doccia a battente, doccia alcova e lavabo a colonna
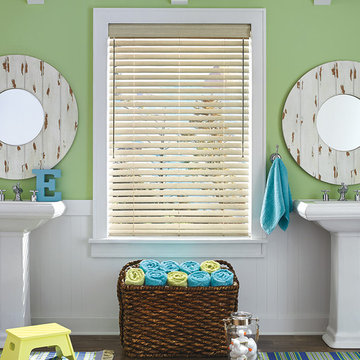
Idee per una stanza da bagno per bambini classica di medie dimensioni con pareti verdi, parquet scuro e lavabo a colonna
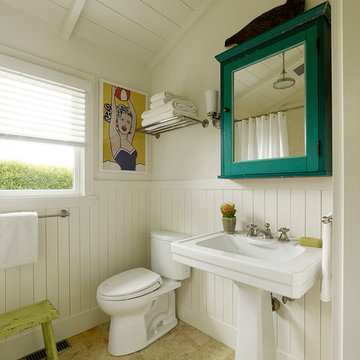
Matthew Millman
Idee per una piccola stanza da bagno con doccia eclettica con vasca ad alcova, vasca/doccia, WC a due pezzi, piastrelle bianche, pareti bianche, pavimento in ardesia, lavabo a colonna, pavimento beige e doccia con tenda
Idee per una piccola stanza da bagno con doccia eclettica con vasca ad alcova, vasca/doccia, WC a due pezzi, piastrelle bianche, pareti bianche, pavimento in ardesia, lavabo a colonna, pavimento beige e doccia con tenda
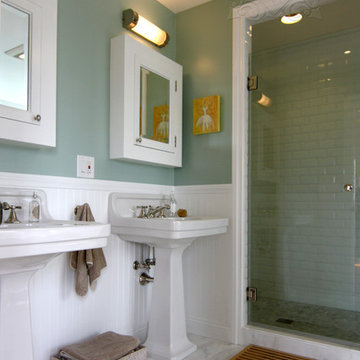
Waterworks pedestal sinks and fittings atop Calacatta Caladia marble flooring. White beveled subway tile brings depth to this stall shower while Ming green mosiac hex accents the pan.
Cabochon Surfaces & Fixtures
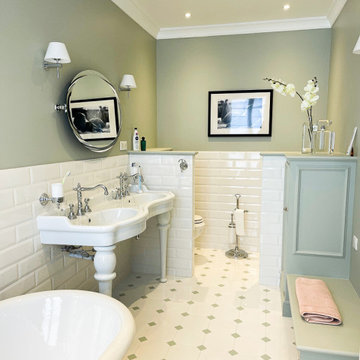
Idee per una grande stanza da bagno padronale tradizionale con ante verdi, vasca da incasso, pareti beige, lavabo a colonna, pavimento bianco, top bianco, panca da doccia, due lavabi, pavimento con piastrelle in ceramica, piastrelle bianche e piastrelle in ceramica
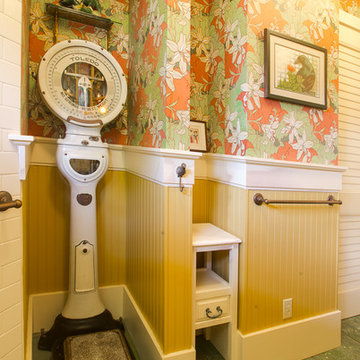
ARCHITECT: TRIGG-SMITH ARCHITECTS
PHOTOS: REX MAXIMILIAN
Esempio di una stanza da bagno padronale stile americano di medie dimensioni con piastrelle verdi, piastrelle diamantate, pareti gialle, parquet scuro e lavabo a colonna
Esempio di una stanza da bagno padronale stile americano di medie dimensioni con piastrelle verdi, piastrelle diamantate, pareti gialle, parquet scuro e lavabo a colonna
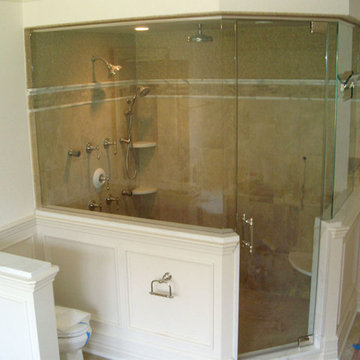
frameless shower door, Custom neoagle corner shower where we custom cut kneewall saddle to accommodate where the kneewall saddle doesn't meet glass at 90 degrees.
(888) 83-glass
NJGlassDoors.com
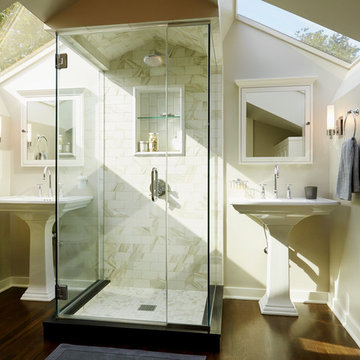
Whole-house remodel of a hillside home in Seattle. The historically-significant ballroom was repurposed as a family/music room, and the once-small kitchen and adjacent spaces were combined to create an open area for cooking and gathering.
A compact master bath was reconfigured to maximize the use of space, and a new main floor powder room provides knee space for accessibility.
Built-in cabinets provide much-needed coat & shoe storage close to the front door.
©Kathryn Barnard, 2014
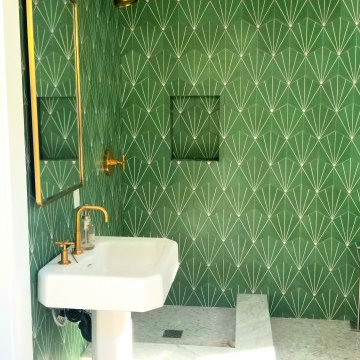
Room addition bathroom on 1st floor. adding 60 sq ft in the back part of the kitchen exit. new plumbing, foundation, framing, electrical, stucco, wood siding, drywall, marble tile floor, cement tiles on walls, shower pane, new corner shower, stackable laundry washer and dryer, new exit door the the backyard.
upgrading all plumbing and electrical. installing marble mosaic tile on floor. cement tile on walls around tub. installing new free standing tub, new vanity, toilet, and all other fixtures.
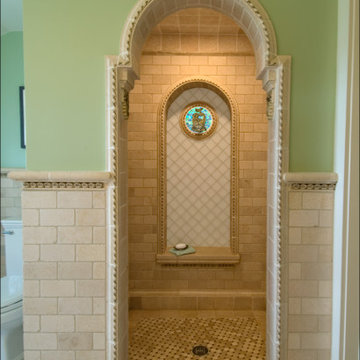
Idee per una grande stanza da bagno padronale tradizionale con doccia alcova, piastrelle beige, piastrelle marroni, piastrelle in gres porcellanato, pareti verdi, pavimento in gres porcellanato, lavabo a colonna, pavimento beige e doccia aperta
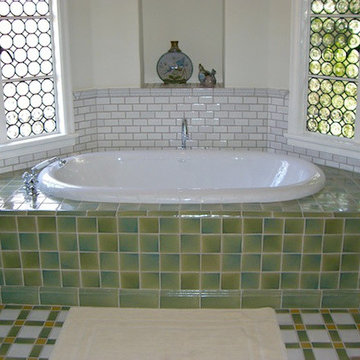
Immagine di una grande stanza da bagno padronale chic con vasca da incasso, piastrelle verdi, piastrelle bianche, piastrelle in gres porcellanato, pareti bianche, pavimento in gres porcellanato e lavabo a colonna

The back of this 1920s brick and siding Cape Cod gets a compact addition to create a new Family room, open Kitchen, Covered Entry, and Master Bedroom Suite above. European-styling of the interior was a consideration throughout the design process, as well as with the materials and finishes. The project includes all cabinetry, built-ins, shelving and trim work (even down to the towel bars!) custom made on site by the home owner.
Photography by Kmiecik Imagery
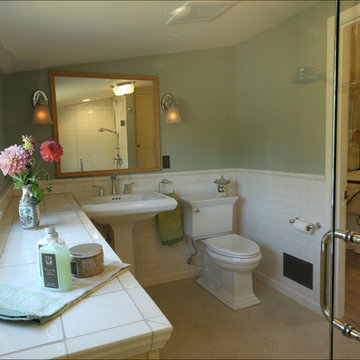
A pedestal sink and white subway tile surround give this main bath a classic look. Designed by Chelly Wentworth. Photos by Photo Art Portraits
Ispirazione per una stanza da bagno padronale chic di medie dimensioni con lavabo a colonna, ante lisce, ante beige, top piastrellato, doccia aperta, WC a due pezzi, piastrelle bianche, piastrelle in ceramica, pareti verdi e pavimento con piastrelle in ceramica
Ispirazione per una stanza da bagno padronale chic di medie dimensioni con lavabo a colonna, ante lisce, ante beige, top piastrellato, doccia aperta, WC a due pezzi, piastrelle bianche, piastrelle in ceramica, pareti verdi e pavimento con piastrelle in ceramica
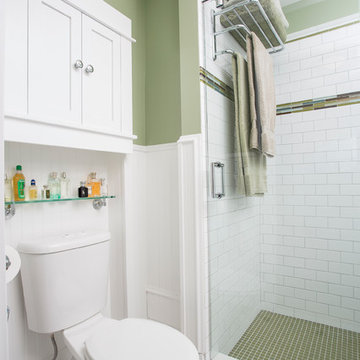
Little details helped transform the space, including a new skylight, a custom glass tile mosaic strip in the shower (which the clients designed themselves), and elegant fixtures.
Photo by David J. Turner
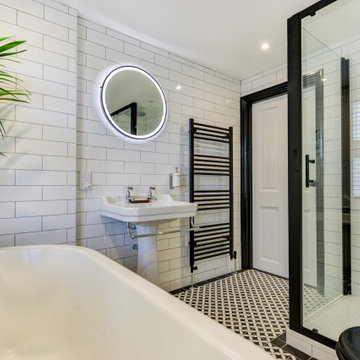
Victorian Style Bathroom in Horsham, West Sussex
In the peaceful village of Warnham, West Sussex, bathroom designer George Harvey has created a fantastic Victorian style bathroom space, playing homage to this characterful house.
Making the most of present-day, Victorian Style bathroom furnishings was the brief for this project, with this client opting to maintain the theme of the house throughout this bathroom space. The design of this project is minimal with white and black used throughout to build on this theme, with present day technologies and innovation used to give the client a well-functioning bathroom space.
To create this space designer George has used bathroom suppliers Burlington and Crosswater, with traditional options from each utilised to bring the classic black and white contrast desired by the client. In an additional modern twist, a HiB illuminating mirror has been included – incorporating a present-day innovation into this timeless bathroom space.
Bathroom Accessories
One of the key design elements of this project is the contrast between black and white and balancing this delicately throughout the bathroom space. With the client not opting for any bathroom furniture space, George has done well to incorporate traditional Victorian accessories across the room. Repositioned and refitted by our installation team, this client has re-used their own bath for this space as it not only suits this space to a tee but fits perfectly as a focal centrepiece to this bathroom.
A generously sized Crosswater Clear6 shower enclosure has been fitted in the corner of this bathroom, with a sliding door mechanism used for access and Crosswater’s Matt Black frame option utilised in a contemporary Victorian twist. Distinctive Burlington ceramics have been used in the form of pedestal sink and close coupled W/C, bringing a traditional element to these essential bathroom pieces.
Bathroom Features
Traditional Burlington Brassware features everywhere in this bathroom, either in the form of the Walnut finished Kensington range or Chrome and Black Trent brassware. Walnut pillar taps, bath filler and handset bring warmth to the space with Chrome and Black shower valve and handset contributing to the Victorian feel of this space. Above the basin area sits a modern HiB Solstice mirror with integrated demisting technology, ambient lighting and customisable illumination. This HiB mirror also nicely balances a modern inclusion with the traditional space through the selection of a Matt Black finish.
Along with the bathroom fitting, plumbing and electrics, our installation team also undertook a full tiling of this bathroom space. Gloss White wall tiles have been used as a base for Victorian features while the floor makes decorative use of Black and White Petal patterned tiling with an in keeping black border tile. As part of the installation our team have also concealed all pipework for a minimal feel.
Our Bathroom Design & Installation Service
With any bathroom redesign several trades are needed to ensure a great finish across every element of your space. Our installation team has undertaken a full bathroom fitting, electrics, plumbing and tiling work across this project with our project management team organising the entire works. Not only is this bathroom a great installation, designer George has created a fantastic space that is tailored and well-suited to this Victorian Warnham home.
If this project has inspired your next bathroom project, then speak to one of our experienced designers about it.
Call a showroom or use our online appointment form to book your free design & quote.
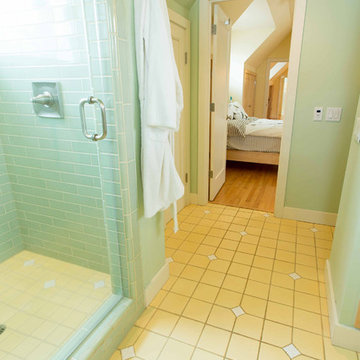
Ispirazione per una stanza da bagno con doccia classica di medie dimensioni con lavabo a colonna, ante in stile shaker, ante in legno chiaro, vasca da incasso, doccia alcova, WC monopezzo, piastrelle gialle, piastrelle verdi, piastrelle in ceramica, pareti verdi e pavimento con piastrelle in ceramica
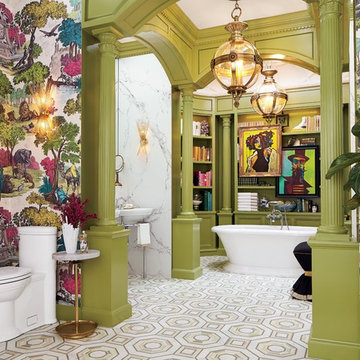
Ispirazione per una stanza da bagno padronale eclettica con nessun'anta, ante grigie, vasca freestanding, WC monopezzo, pareti multicolore, lavabo a colonna e pavimento multicolore
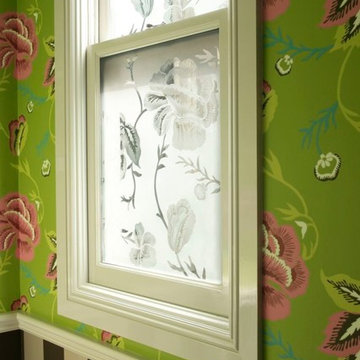
Immagine di una stanza da bagno con doccia con lavabo a colonna, piastrelle a mosaico e pareti verdi
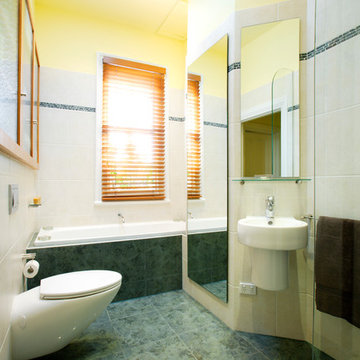
On the opposite wall, the chimney breast is mirrored to reduce the “closed in” feeling, with an angled wall where there is a pedestal basin.
Photo's by Ben Wrigley Photohub
Stanze da Bagno verdi con lavabo a colonna - Foto e idee per arredare
5