Stanze da Bagno verdi con lavabo a colonna - Foto e idee per arredare
Filtra anche per:
Budget
Ordina per:Popolari oggi
61 - 80 di 477 foto
1 di 3

Pedestal sink with marble floors and shower. #kitchen #design #cabinets #kitchencabinets #kitchendesign #trends #kitchentrends #designtrends #modernkitchen #moderndesign #transitionaldesign #transitionalkitchens #farmhousekitchen #farmhousedesign #scottsdalekitchens #scottsdalecabinets #scottsdaledesign #phoenixkitchen #phoenixdesign #phoenixcabinets

From Attic to Awesome
Many of the classic Tudor homes in Minneapolis are defined as 1 ½ stories. The ½ story is actually an attic; a space just below the roof and with a rough floor often used for storage and little more. The owners were looking to turn their attic into about 900 sq. ft. of functional living/bedroom space with a big bath, perfect for hosting overnight guests.
This was a challenging project, considering the plan called for raising the roof and adding two large shed dormers. A structural engineer was consulted, and the appropriate construction measures were taken to address the support necessary from below, passing the required stringent building codes.
The remodeling project took about four months and began with reframing many of the roof support elements and adding closed cell spray foam insulation throughout to make the space warm and watertight during cold Minnesota winters, as well as cool in the summer.
You enter the room using a stairway enclosed with a white railing that offers a feeling of openness while providing a high degree of safety. A short hallway leading to the living area features white cabinets with shaker style flat panel doors – a design element repeated in the bath. Four pairs of South facing windows above the cabinets let in lots of South sunlight all year long.
The 130 sq. ft. bath features soaking tub and open shower room with floor-to-ceiling 2-inch porcelain tiling. The custom heated floor and one wall is constructed using beautiful natural stone. The shower room floor is also the shower’s drain, giving this room an open feeling while providing the ultimate functionality. The other half of the bath consists of a toilet and pedestal sink flanked by two white shaker style cabinets with Granite countertops. A big skylight over the tub and another north facing window brightens this room and highlights the tiling with a shade of green that’s pleasing to the eye.
The rest of the remodeling project is simply a large open living/bedroom space. Perhaps the most interesting feature of the room is the way the roof ties into the ceiling at many angles – a necessity because of the way the home was originally constructed. The before and after photos show how the construction method included the maximum amount of interior space, leaving the room without the “cramped” feeling too often associated with this kind of remodeling project.
Another big feature of this space can be found in the use of skylights. A total of six skylights – in addition to eight South-facing windows – make this area warm and bright during the many months of winter when sunlight in Minnesota comes at a premium.
The main living area offers several flexible design options, with space that can be used with bedroom and/or living room furniture with cozy areas for reading and entertainment. Recessed lighting on dimmers throughout the space balances daylight with room light for just the right atmosphere.
The space is now ready for decorating with original artwork and furnishings. How would you furnish this space?
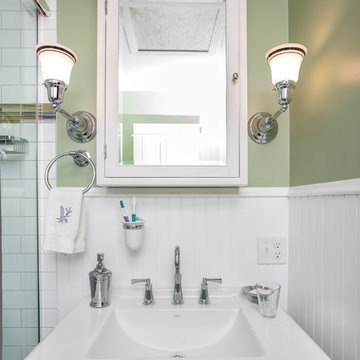
Little details helped transform the space, including a new skylight, a custom glass tile mosaic strip in the shower (which the clients designed themselves), and elegant fixtures.
Photo by David J. Turner
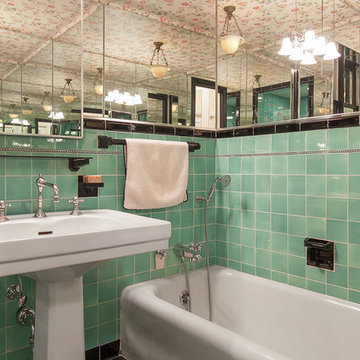
Idee per una stanza da bagno tradizionale con vasca ad alcova, piastrelle verdi, piastrelle in ceramica e lavabo a colonna
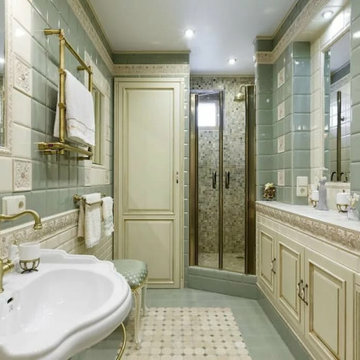
You can emphasize the individuality of your project and add luxury elements to it by purchasing decor and other designer interior items from us.
Goldenline Remodeling bathroom remodeling company
has its own construction teams that work flawlessly and strictly according to the deadline. In our practice, there have been no cases of failure to meet deadlines or poor quality work. We are proud of this and give guarantees for our work.
Our interior designers are ready to help you with the design of your kitchen and bathroom. Whether it is producing the 3-D design of your new kitchen and bathroom, cooperating with our architects to create a plan according to your ideas or implementing the newest trends and technologies to make your everyday life easier and more enjoyable. Our comprehensive service means that you don't have to look elsewhere for help.
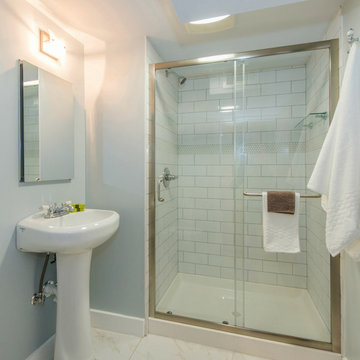
A small bathroom is part of the basement space.
Ispirazione per una piccola stanza da bagno con doccia design con doccia alcova, WC monopezzo, piastrelle bianche, piastrelle di cemento, pareti grigie, pavimento con piastrelle in ceramica, lavabo a colonna, pavimento bianco e porta doccia scorrevole
Ispirazione per una piccola stanza da bagno con doccia design con doccia alcova, WC monopezzo, piastrelle bianche, piastrelle di cemento, pareti grigie, pavimento con piastrelle in ceramica, lavabo a colonna, pavimento bianco e porta doccia scorrevole
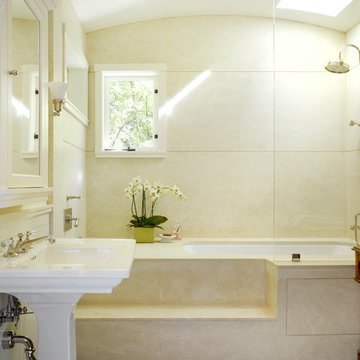
Santa Barbara lifestyle with this gated 5,200 square foot estate affords serenity and privacy while incorporating the finest materials and craftsmanship. Visually striking interiors are enhanced by a sparkling bay view and spectacular landscaping with heritage oaks, rose and dahlia gardens and a picturesque splash pool. Just two minutes to Marin’s finest private schools.
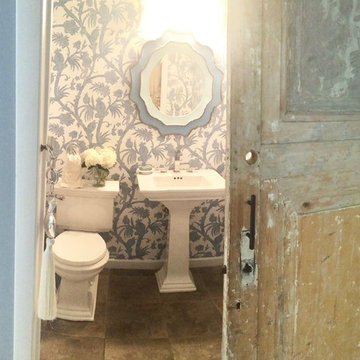
Rustica Hardware, Pottery Barn tassel, Anthropologie knobs, Shades of Light , Kholer, Symmons
Idee per una stanza da bagno boho chic di medie dimensioni con pavimento con piastrelle in ceramica, lavabo a colonna e pavimento marrone
Idee per una stanza da bagno boho chic di medie dimensioni con pavimento con piastrelle in ceramica, lavabo a colonna e pavimento marrone
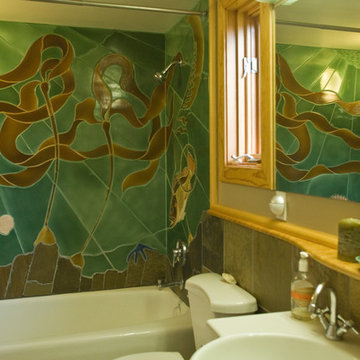
RR Jones
Idee per una stanza da bagno per bambini etnica di medie dimensioni con ante lisce, ante in legno chiaro, piastrelle verdi, piastrelle in ceramica, vasca ad alcova, vasca/doccia, pareti beige e lavabo a colonna
Idee per una stanza da bagno per bambini etnica di medie dimensioni con ante lisce, ante in legno chiaro, piastrelle verdi, piastrelle in ceramica, vasca ad alcova, vasca/doccia, pareti beige e lavabo a colonna
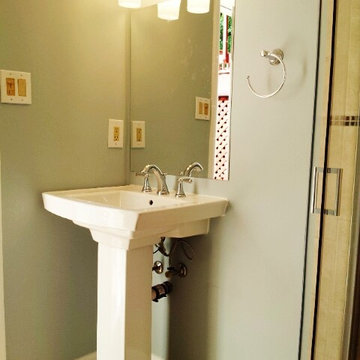
Foto di una piccola stanza da bagno design con lavabo a colonna, doccia ad angolo, WC a due pezzi, piastrelle beige, piastrelle in gres porcellanato, pareti blu e pavimento in gres porcellanato
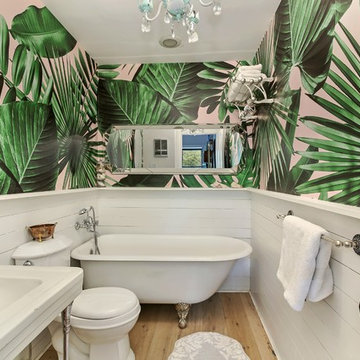
Allyson Lubow
Esempio di una stanza da bagno padronale tropicale di medie dimensioni con vasca freestanding, WC a due pezzi, piastrelle bianche, pareti bianche, parquet chiaro, lavabo a colonna e pavimento beige
Esempio di una stanza da bagno padronale tropicale di medie dimensioni con vasca freestanding, WC a due pezzi, piastrelle bianche, pareti bianche, parquet chiaro, lavabo a colonna e pavimento beige
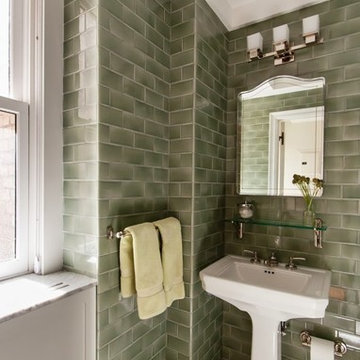
Idee per una stanza da bagno padronale minimalista di medie dimensioni con lavabo a colonna, ante di vetro, piastrelle verdi, pareti verdi e pavimento con piastrelle in ceramica
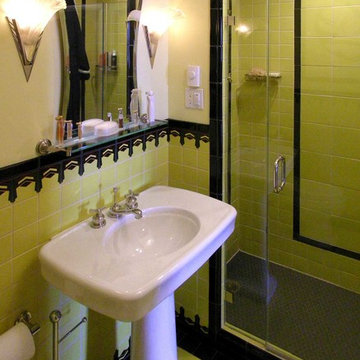
Esempio di una stanza da bagno con doccia classica di medie dimensioni con lavabo a colonna, doccia alcova, WC a due pezzi, piastrelle gialle, piastrelle in ceramica, pareti bianche e pavimento con piastrelle in ceramica
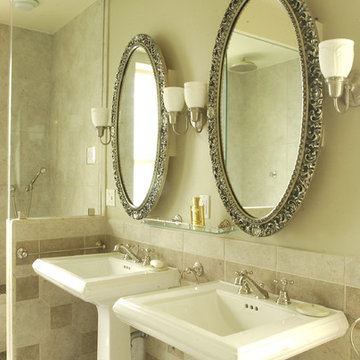
Ispirazione per una grande stanza da bagno padronale vittoriana con lavabo a colonna, pavimento beige, porta doccia a battente, pavimento con piastrelle in ceramica, vasca da incasso, doccia alcova, piastrelle beige, piastrelle in gres porcellanato e pareti beige
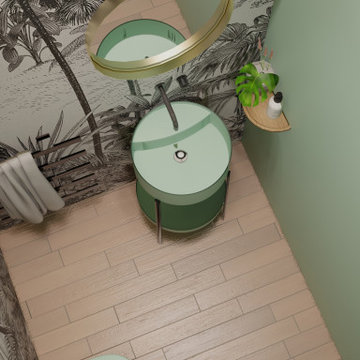
Foto di una stanza da bagno minimal con WC monopezzo, pareti verdi e lavabo a colonna
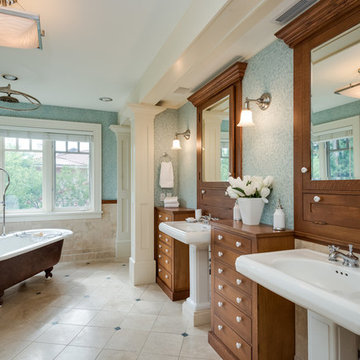
Idee per una stanza da bagno chic con ante in legno scuro, vasca con piedi a zampa di leone, vasca/doccia, pareti multicolore, lavabo a colonna, pavimento multicolore e ante lisce
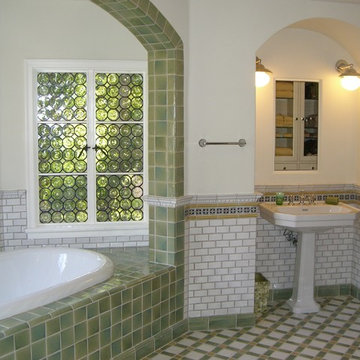
Immagine di una grande stanza da bagno padronale tradizionale con vasca da incasso, piastrelle verdi, piastrelle bianche, piastrelle in gres porcellanato, pareti bianche, pavimento in gres porcellanato e lavabo a colonna

Victorian Style Bathroom in Horsham, West Sussex
In the peaceful village of Warnham, West Sussex, bathroom designer George Harvey has created a fantastic Victorian style bathroom space, playing homage to this characterful house.
Making the most of present-day, Victorian Style bathroom furnishings was the brief for this project, with this client opting to maintain the theme of the house throughout this bathroom space. The design of this project is minimal with white and black used throughout to build on this theme, with present day technologies and innovation used to give the client a well-functioning bathroom space.
To create this space designer George has used bathroom suppliers Burlington and Crosswater, with traditional options from each utilised to bring the classic black and white contrast desired by the client. In an additional modern twist, a HiB illuminating mirror has been included – incorporating a present-day innovation into this timeless bathroom space.
Bathroom Accessories
One of the key design elements of this project is the contrast between black and white and balancing this delicately throughout the bathroom space. With the client not opting for any bathroom furniture space, George has done well to incorporate traditional Victorian accessories across the room. Repositioned and refitted by our installation team, this client has re-used their own bath for this space as it not only suits this space to a tee but fits perfectly as a focal centrepiece to this bathroom.
A generously sized Crosswater Clear6 shower enclosure has been fitted in the corner of this bathroom, with a sliding door mechanism used for access and Crosswater’s Matt Black frame option utilised in a contemporary Victorian twist. Distinctive Burlington ceramics have been used in the form of pedestal sink and close coupled W/C, bringing a traditional element to these essential bathroom pieces.
Bathroom Features
Traditional Burlington Brassware features everywhere in this bathroom, either in the form of the Walnut finished Kensington range or Chrome and Black Trent brassware. Walnut pillar taps, bath filler and handset bring warmth to the space with Chrome and Black shower valve and handset contributing to the Victorian feel of this space. Above the basin area sits a modern HiB Solstice mirror with integrated demisting technology, ambient lighting and customisable illumination. This HiB mirror also nicely balances a modern inclusion with the traditional space through the selection of a Matt Black finish.
Along with the bathroom fitting, plumbing and electrics, our installation team also undertook a full tiling of this bathroom space. Gloss White wall tiles have been used as a base for Victorian features while the floor makes decorative use of Black and White Petal patterned tiling with an in keeping black border tile. As part of the installation our team have also concealed all pipework for a minimal feel.
Our Bathroom Design & Installation Service
With any bathroom redesign several trades are needed to ensure a great finish across every element of your space. Our installation team has undertaken a full bathroom fitting, electrics, plumbing and tiling work across this project with our project management team organising the entire works. Not only is this bathroom a great installation, designer George has created a fantastic space that is tailored and well-suited to this Victorian Warnham home.
If this project has inspired your next bathroom project, then speak to one of our experienced designers about it.
Call a showroom or use our online appointment form to book your free design & quote.
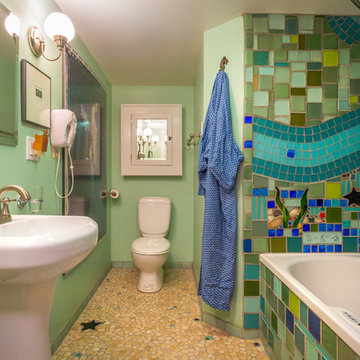
Cory Holland Photography
Foto di una stanza da bagno stile marinaro con piastrelle a mosaico, lavabo a colonna e piastrelle verdi
Foto di una stanza da bagno stile marinaro con piastrelle a mosaico, lavabo a colonna e piastrelle verdi
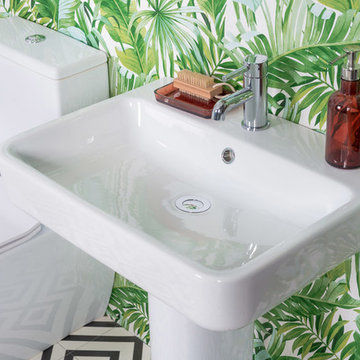
The Edge toilet and basin set puts together two pieces of the same puzzle. Bringing a contemporary touch to any full bathroom, cloakroom or en suite.
Ispirazione per una stanza da bagno design con vasca freestanding, WC a due pezzi e lavabo a colonna
Ispirazione per una stanza da bagno design con vasca freestanding, WC a due pezzi e lavabo a colonna
Stanze da Bagno verdi con lavabo a colonna - Foto e idee per arredare
4